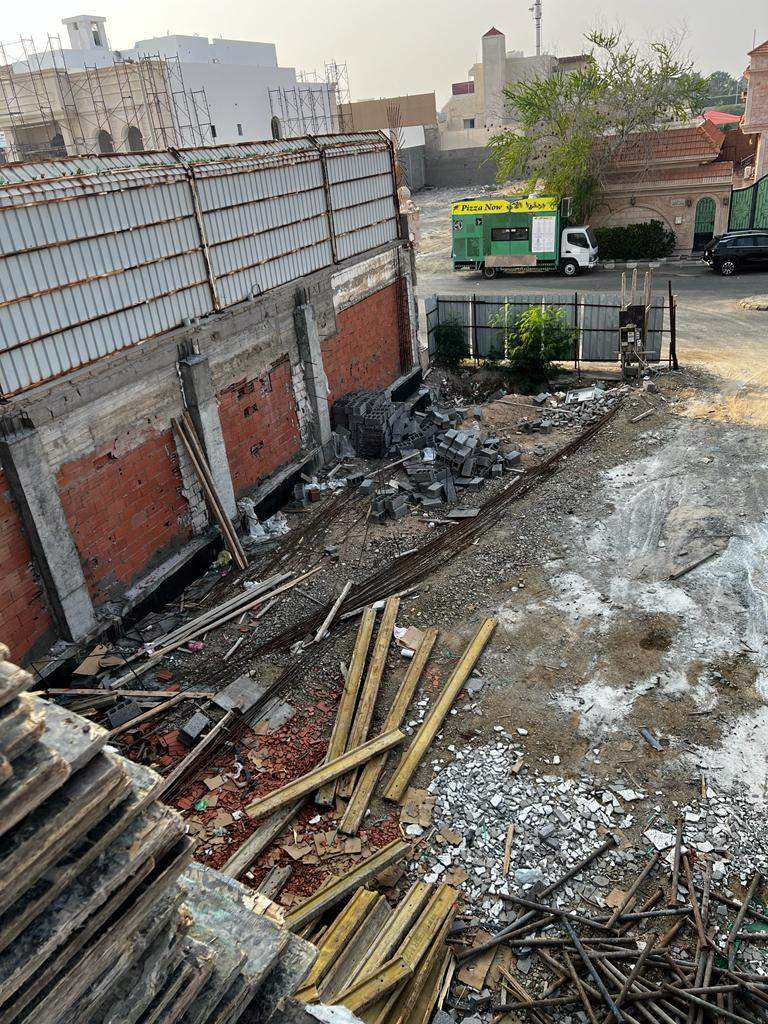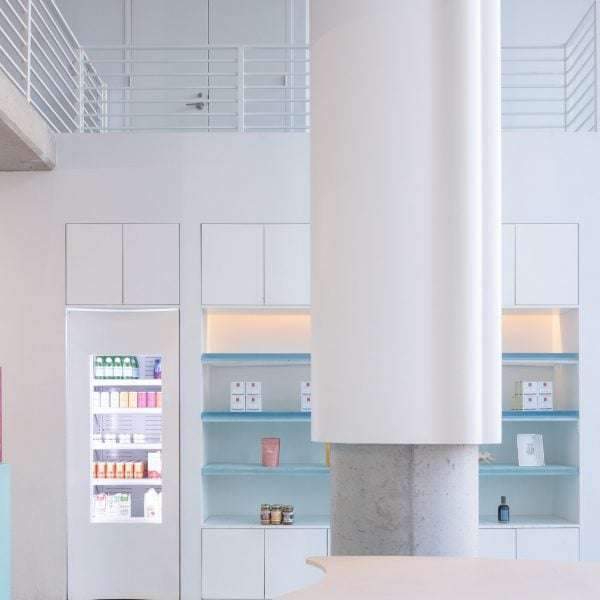Block Wall House: Nendo’s Triangular Forest Home in Japan
In the Japanese prefecture of Nagano, which is covered in forests, Nendo created the unusual Block Wall House. Innovative concrete block screens wrap this triangular home, giving it seclusion while allowing it to remain connected to its lush surroundings.
Providing a feeling of openness while residing in the inner space and guaranteeing privacy are typically at odds with one another. However, in this project, we made an effort to do both through the enclosure wall design.
Innovative Screen Design
The 110-meter-long Block Wall House is surrounded by concrete block walls that shut off traffic. These walls include thoughtfully positioned openings that provide privacy and preserve views of the forest.
More than two thousand concrete blocks are arranged at different angles inside a horizontal concrete grid to create the displays. Blocks are arranged in single and double rows throughout the design, producing different light and visibility levels. When two overlapping rows are present, privacy is increased since they prevent external views unless the block angles are precisely aligned.
When two rows overlap, the front and rear rows’ block angles must line up in order for the opposite side to be visible. If not, there is obstruction to the vision.
Sustainable Material Choice
Nendo used CO2-SUICOM, an eco-friendly substitute for conventional concrete. This substance produces less carbon dioxide because it contains carbon dioxide-absorbing material and industrial byproducts.
The blocks are made of CO2-SUICOM, a polymer that absorbs carbon dioxide and incorporates an industrial waste to reduce CO2 emissions during production.
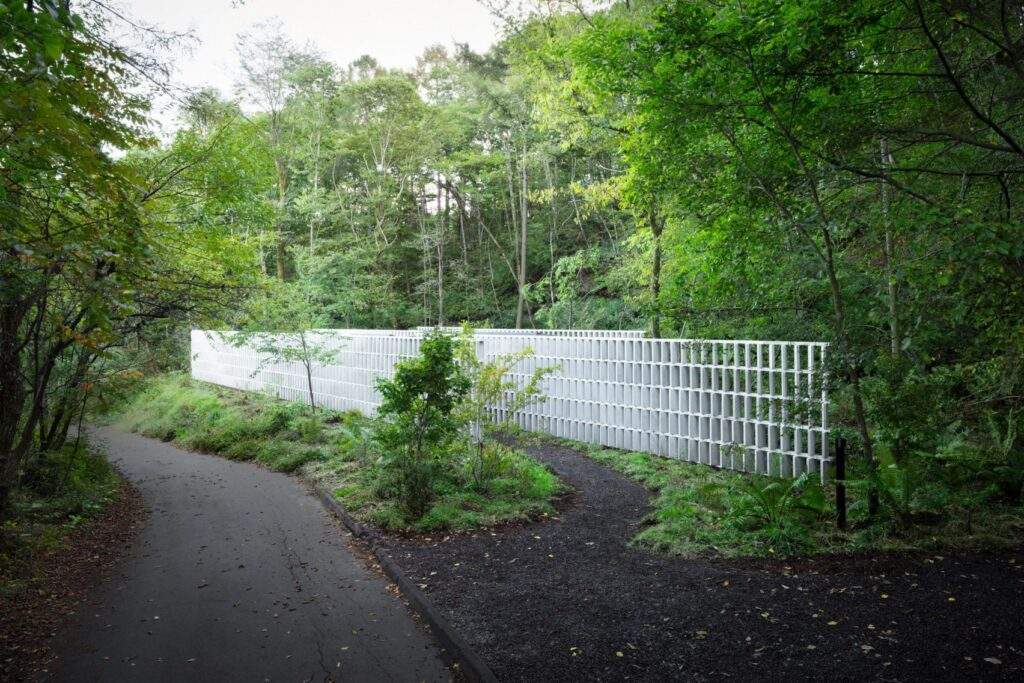
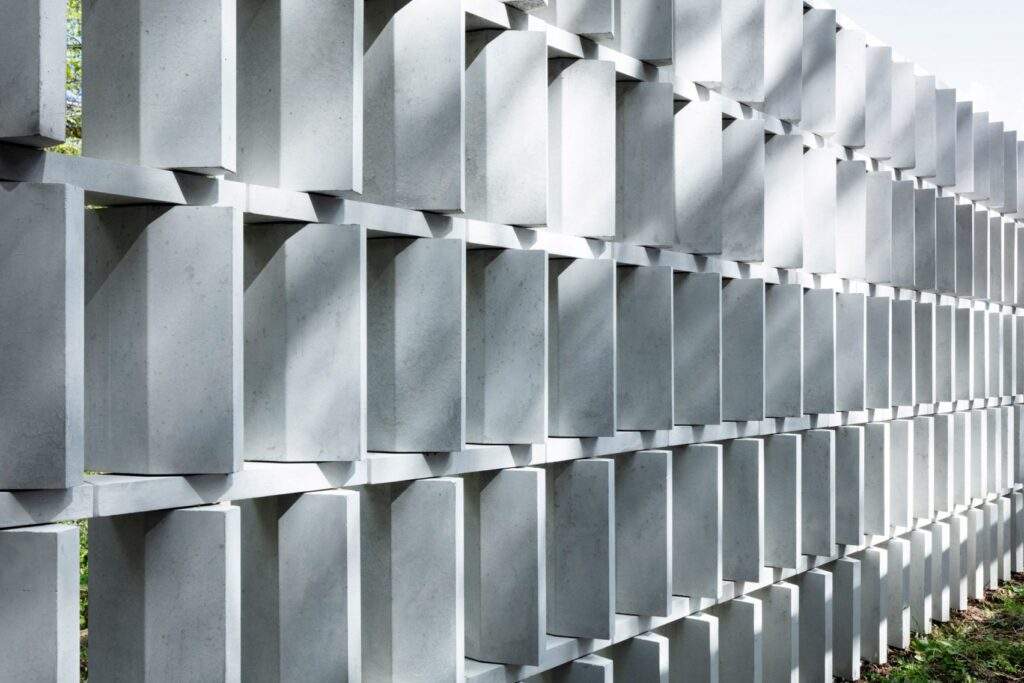
Interior Layout and Design
The living areas of the house are divided by timber constructions that are placed inside the concrete screens. These rooms, which consist of a living room, dining area, bedroom, and bathroom, all have black finishes and a unified, dimly lit aesthetic.
The interior features rough concrete features, dark grey furnishings, and dark timber flooring, ceilings, and columns. This gives the impression that the house is larger than its real size by drawing the visitor further within through a spatial experience.
Design Philosophy
Block Wall House is a prime example of Nendo’s design philosophy in action, with its building blending in well with the surrounding landscape. The house offers a private yet open living space while still blending in well with the woodland.
Our goal in this project was to have these walls encircle the entire house. The house looks concealed from the public road, yet once inside, one can take in the verdant surrounds.
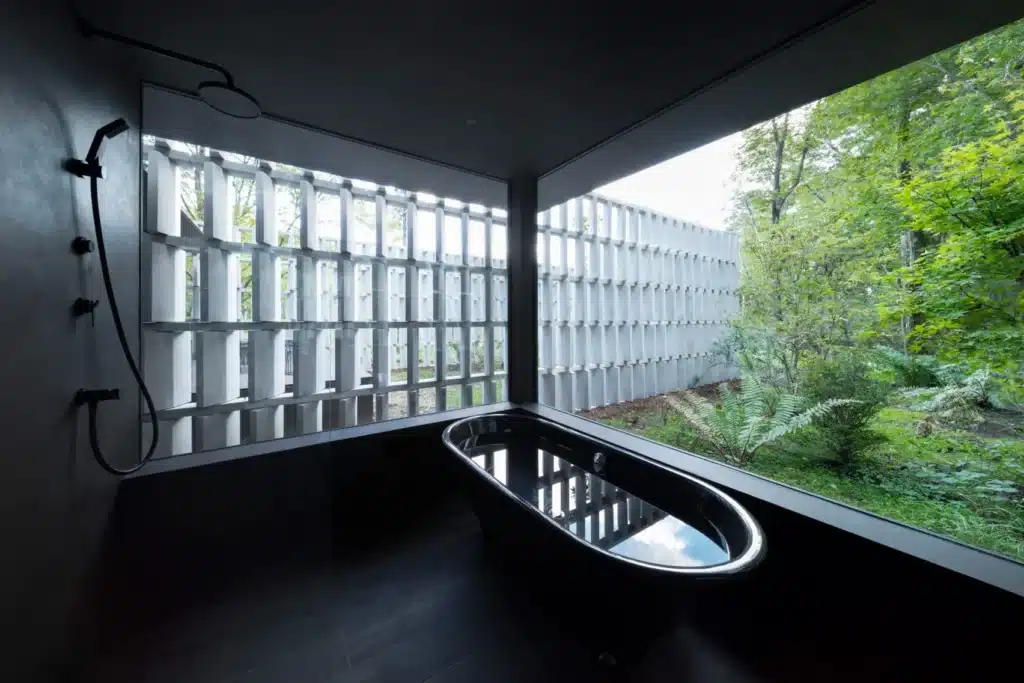
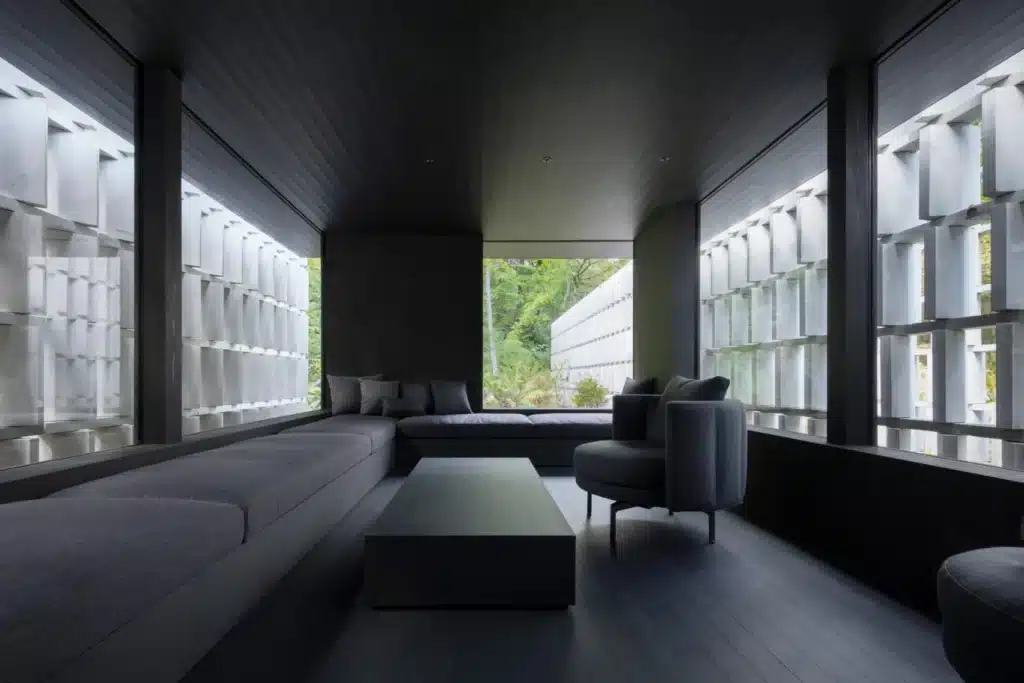
Finally, find out more on ArchUp:



