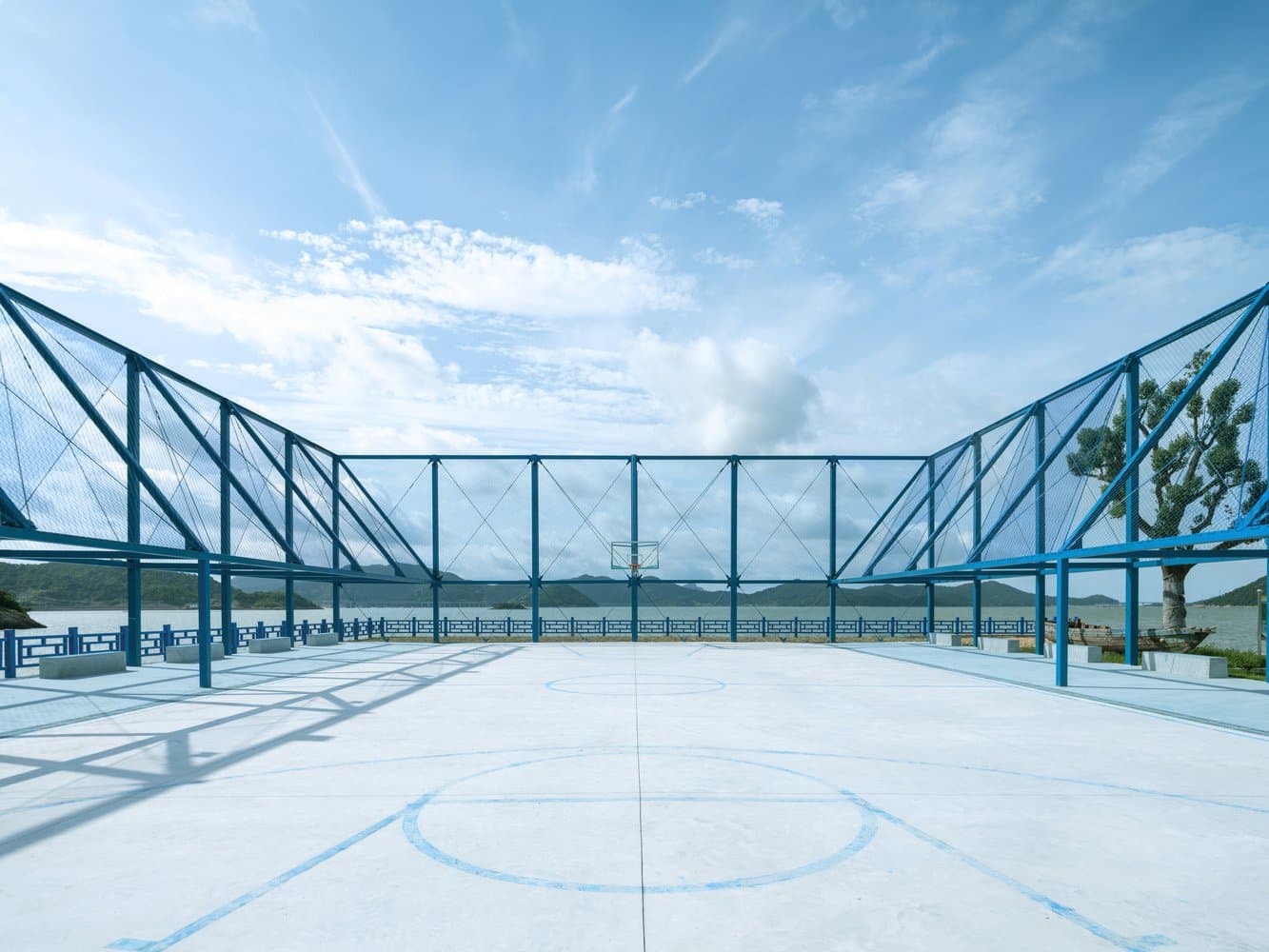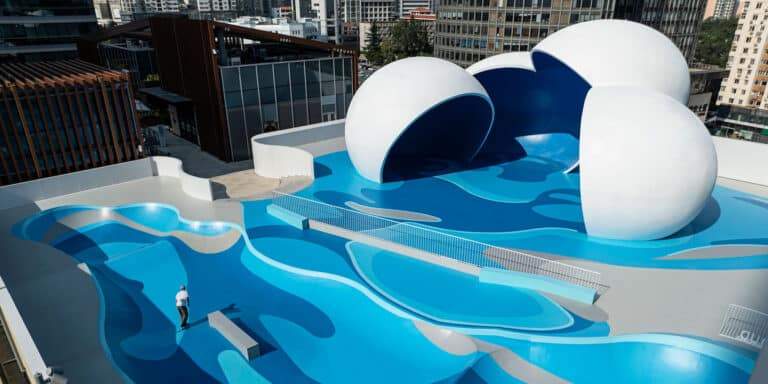Blue Court: A Coastal Basketball Pavilion Blending Sports, Culture, and Community
Architects: Atelier Noirs, Found Projects
Location: Ningbo, China
Area: 927 m²
Year: 2024
Photographs: Atelier Noirs
Lead Architect: Miaojie Zhang
Design Team: Miaojie Zhang, Veronica Smith, Xinhao Li, Tianyu Kan, Weilun Chen
Structural, MEP, & Landscape Design: Zhejiang Huazhi Design Institute
Lighting Design: ELA Lighting
Construction: Zhejiang Gutai Engineering Co., Ltd.
Category: Cultural Architecture / Sports Architecture / Public Architecture
Program: Multi-functional sports court, social plaza, coastal gathering space
Introduction
In the coastal village of Ningbo, China, the Blue Court stands as a striking fusion of sports infrastructure, cultural space, and social hub. Designed by Atelier Noirs and Found Projects, this 927 m² basketball pavilion redefines public architecture by integrating play, leisure, and community interaction within a windswept seaside landscape.
Design Concept: A Pavilion for Play and Connection
The Blue Court was conceived as a response to rural youth migration, offering a vibrant communal space that encourages social engagement across generations. Its design balances structural innovation with aesthetic harmony, ensuring it serves as both a functional sports facility and a scenic landmark.
Key Architectural Features
- Dynamic Steel Framework
- The structure consists of a primary steel frame, reinforced by diagonal tension cables and a steel wire net.
- The cable system creates a striped pattern, varying in density to provide wind protection while maintaining transparency.
- U-Shaped Arcade & Canopy Design
- A diagonal cable-supported canopy marks the northern entrance, complemented by two inward-hanging canopies that form a U-shaped arcade.
- These shaded zones offer spectator seating and protection from coastal weather.
- Blue Concrete Court & Ocean Views
- The vibrant blue playing surface contrasts with the raw steel structure, enhancing visual appeal.
- Concrete benches along the east and west sides provide resting spots with panoramic ocean views.
Structural Innovation for Coastal Conditions
Given its seaside location, the Blue Court was engineered to withstand strong coastal winds while maintaining a lightweight aesthetic. The three-layered structural system ensures durability:
- Primary Steel Frame – Provides core stability.
- Diagonal Tension Cables – Enhance rigidity and create visual rhythm.
- Steel Wire Mesh – Filters wind while allowing natural light.

Social Impact: Revitalizing a Rural Community
In many Chinese villages, young populations migrate to cities, leaving behind aging communities. The Blue Court combats this by:
- Encouraging intergenerational interaction through sports and leisure.
- Providing a landmark that fosters local pride.
- Activating underutilized coastal space with multi-functional design.

Photography & Aesthetic Appeal
The court’s striking blue hue against the steel framework creates a photogenic contrast, making it a popular social media spot. Atelier Noirs’ photography highlights its play of light, shadow, and transparency.

Sustainability & Material Choices
- Low-maintenance materials (exposed steel, concrete) ensure longevity.
- Natural ventilation reduces energy needs.
- Locally sourced construction supports regional economies.
Conclusion: A New Model for Public Architecture
The Blue Court is more than a basketball facility—it’s a social catalyst, blending sports, culture, and coastal living. By addressing rural depopulation through thoughtful design, Atelier Noirs and Found Projects have created a benchmark for community-centric architecture.
Catch up on the latest projects, trends, and bold ideas in the world of “architectural” content on ArchUp.







