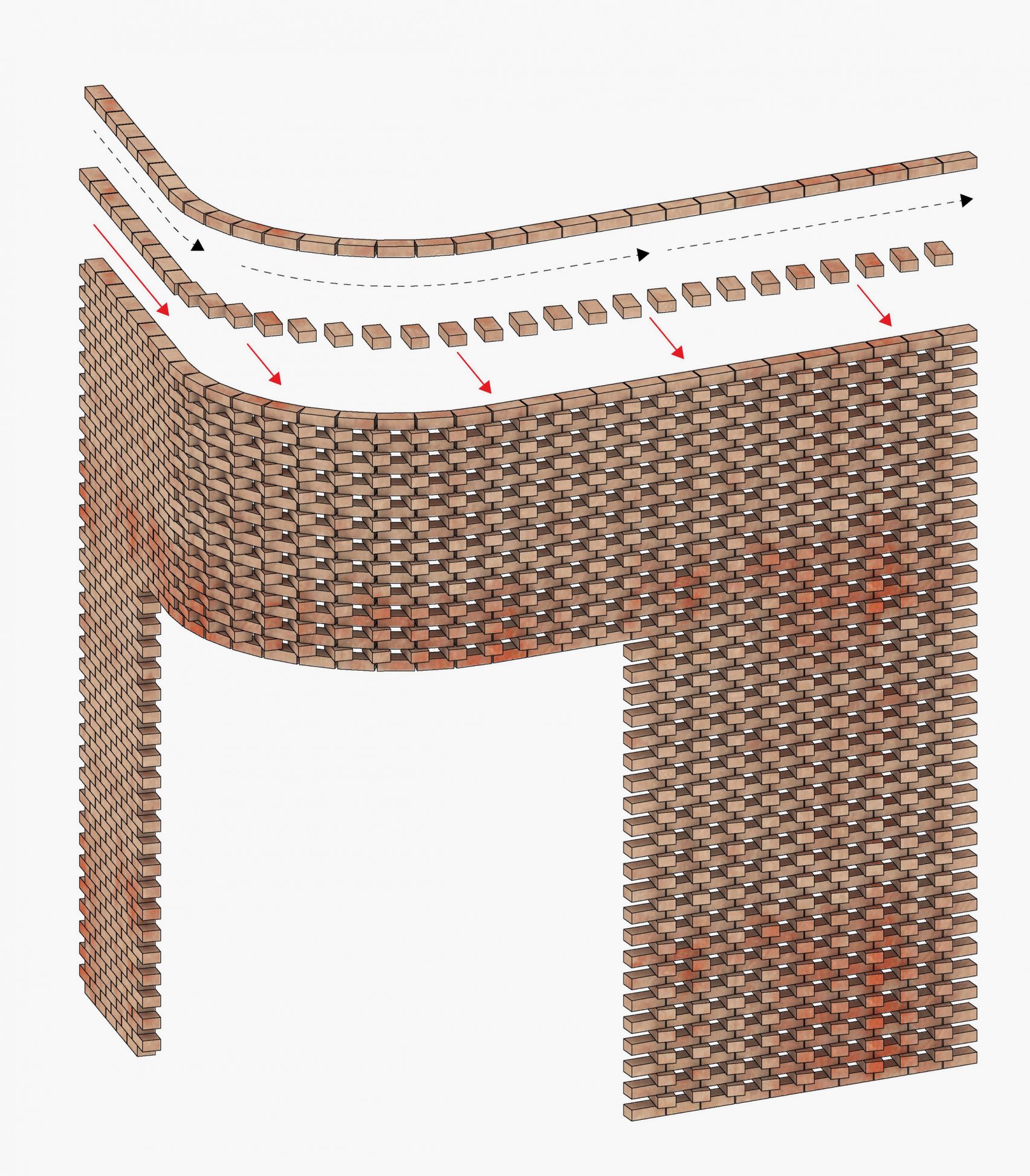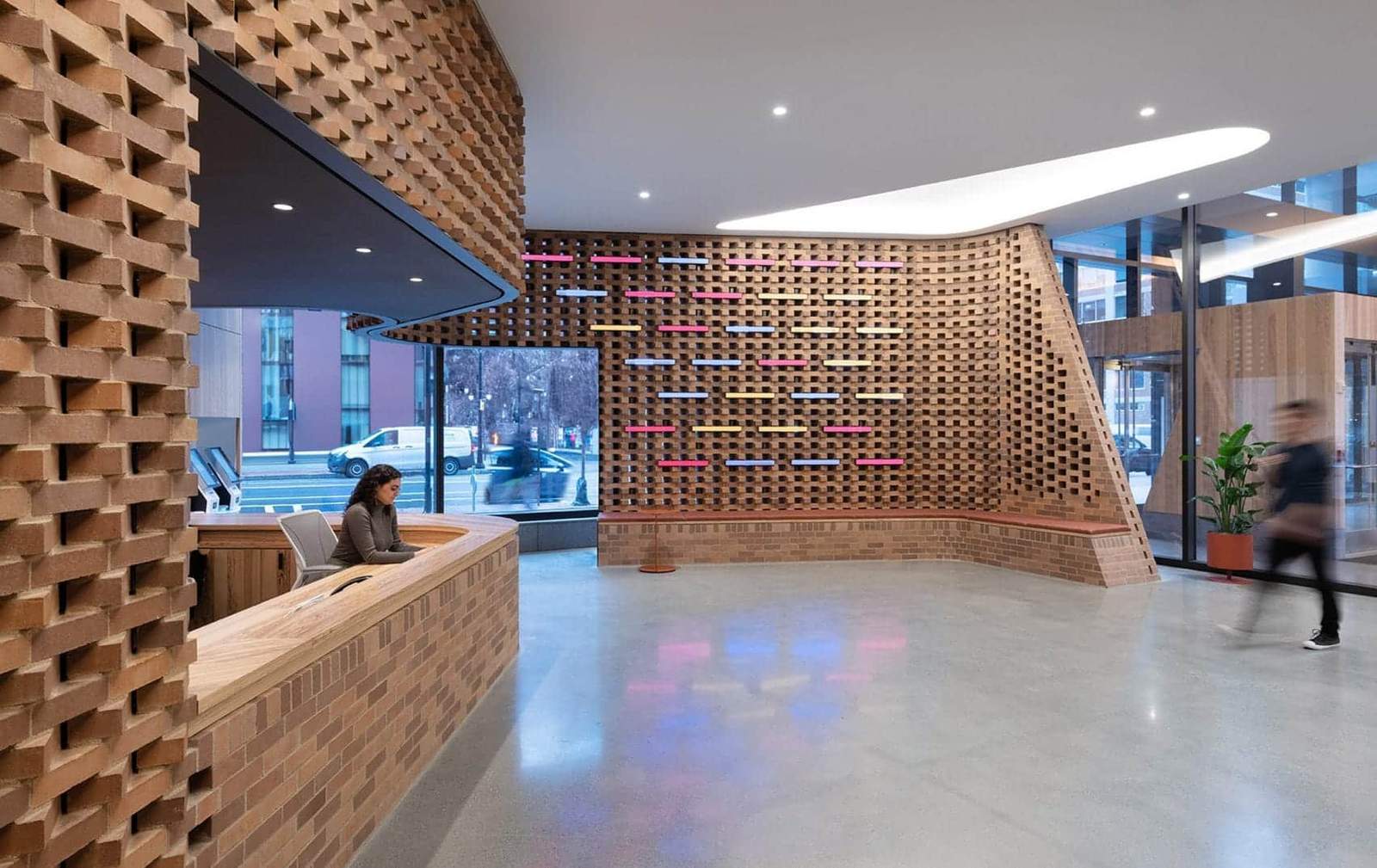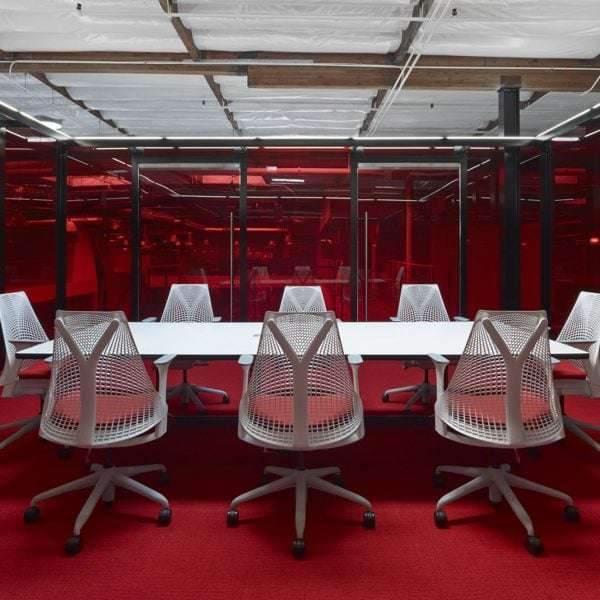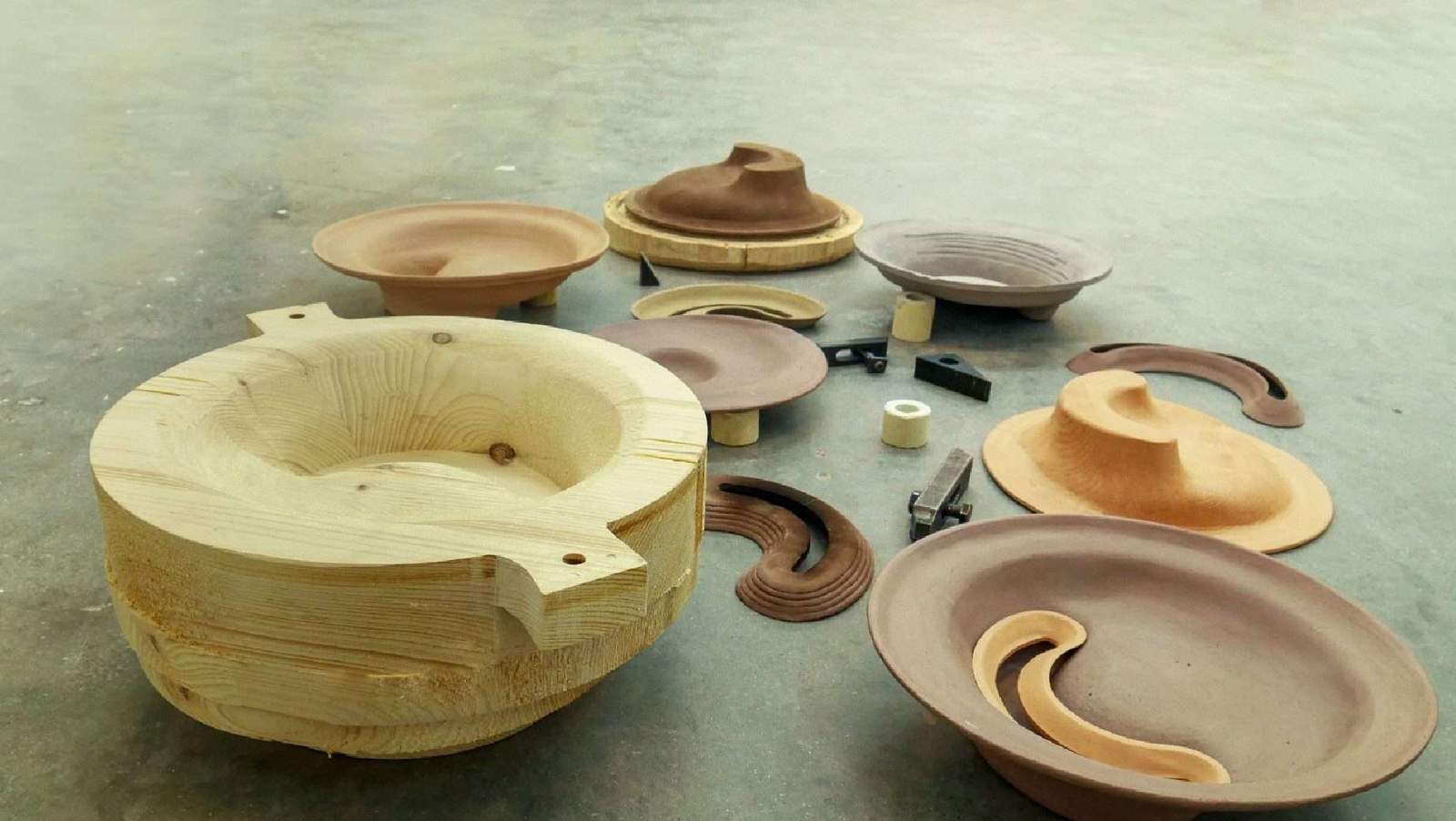A Masterpiece of Brick Architecture: The Kendall Square Lobby
The Kendall Square lobby, located in Cambridge, Massachusetts, has become a paragon of modern brick architecture, earning the prestigious Gold in the Commercial category at the Brick in Architecture Awards. This accolade highlights the lobby’s innovative use of more than 9,000 red bricks to form a distinctive and functional space within the interior of a mixed-use building.
A Striking Entrance
Designed by the local studio Merge Architects and brought to life by mason company JAJ Co Inc, the lobby serves as the entrance to an office building in the bustling Kendall Square. This area is renowned for its dynamic fusion of academic, commercial, and residential spaces, making the lobby’s design both a functional necessity and a statement piece. The brick curtain wall, hand-laid with meticulous craftsmanship, wraps around the lobby’s perimeter, creating a curved volume that is both visually arresting and practically beneficial.
Integration of Form and Function
The brick-built surface is not merely decorative but integrates various functional elements such as a front desk, bench seating, lighting, an entry kiosk, and a staircase. This integration helps visitors and employees navigate the building’s extensive facilities, which include offices, dining areas, wellness centers, and community spaces. The thoughtful design ensures that the lobby is not just a passageway but a welcoming and engaging environment.
Homage to New England’s Architectural Heritage
The choice of brick as the primary material is a deliberate nod to New England’s architectural vernacular. The designers at Merge Architects aimed to blend contemporary design with traditional materials, creating a space that resonates with the local historical context while also standing out as a modern architectural marvel. The bricks used in the project were manufactured by Interstate Brick and distributed by Consolidated Brick, ensuring high quality and durability.
Digital and Physical Fusion
One of the most innovative aspects of the lobby is its integration of digital signage within the hand-laid brickwork. This fusion of the physical and digital realms enhances the lobby’s functionality, providing a platform for conveying news, information about public events, and displaying digital artwork. According to the Brick Industry Association, this overlay of the digital world onto the physical creates a mesmerizing effect, inviting admiration for both the timeless elegance of brick and the modern allure of digital technology.
Transparency and Opacity
The design employs a clever interplay of transparency and opacity, achieved by laying bricks in two different orientations. One course of bricks runs tangent to the wall orientation, while the other runs along the north-south axis. This dual-directional laying technique creates a textured surface that interacts dynamically with light and shadow. The effect is a complex, layered appearance that shifts with the time of day and the angle of the light, providing a continually evolving visual experience.
Gradation and Light Play
A particularly striking feature of the lobby is the gradient created as the wall transitions from solid red bricks to translucent glass blocks of the same dimensions. This gradual shift not only enhances the aesthetic appeal but also serves a functional purpose. The frosted glass bricks culminate at a glass-clad staircase, providing a transparent, light-filled interface between the public space and the company’s offices. This use of transparency invites natural light into the space, enhancing the overall ambiance and creating a sense of openness.
High Tech Meets Human-Centric Design
The lobby’s design is a testament to the successful blending of high-tech elements with human-centric design principles. By combining the solidity and timelessness of brick with the cutting-edge functionality of digital displays, the space reinforces the company’s brand identity as a leader in integrating advanced technology with a focus on human experience. Trish Mauer of the Brick Industry Association praised the project, noting how the interplay of light filtering through the bricks creates patterns and textures that are both timeless and contemporary.
Conclusion
The Kendall Square lobby is more than just an entrance; it is a groundbreaking example of how traditional materials like brick can be used in innovative ways to create spaces that are both functional and aesthetically pleasing. The award-winning design by Merge Architects, implemented with the expertise of JAJ Co Inc, showcases the potential of brick as a versatile and enduring building material. This project not only enhances the daily experience of its users but also stands as a testament to the evolving possibilities of architectural design. By successfully merging the physical with the digital, the past with the present, and transparency with opacity, the Kendall Square lobby sets a new standard in contemporary architectural practice.
 Photography: Chuck Choi
Photography: Chuck Choi
Finally, find out more on ArchUp:






