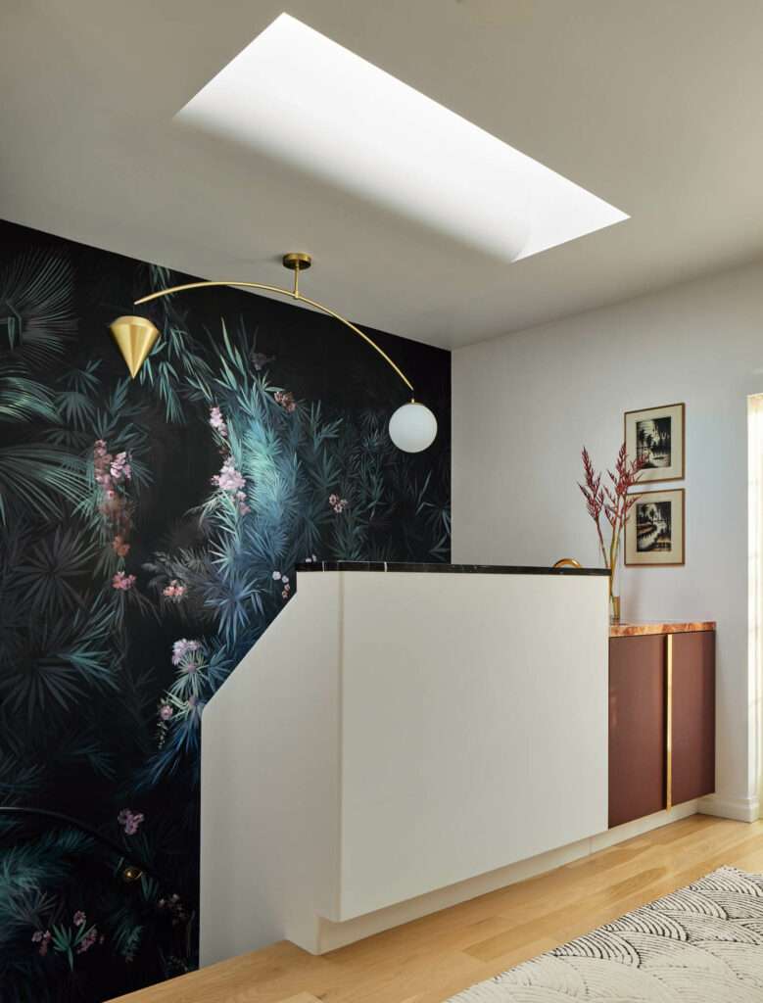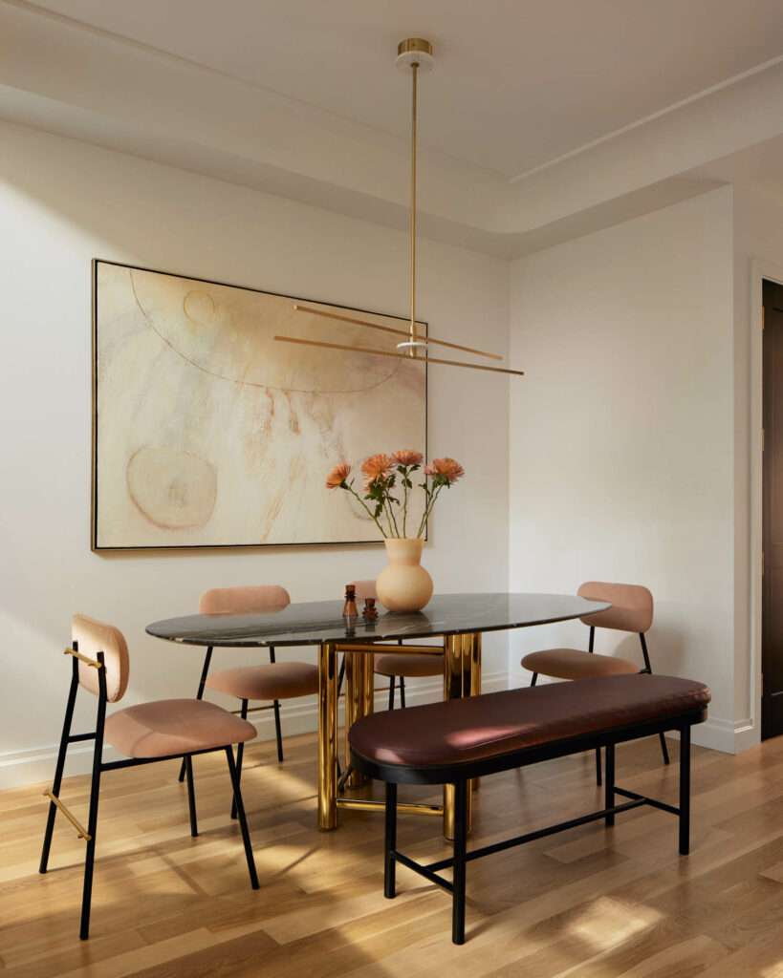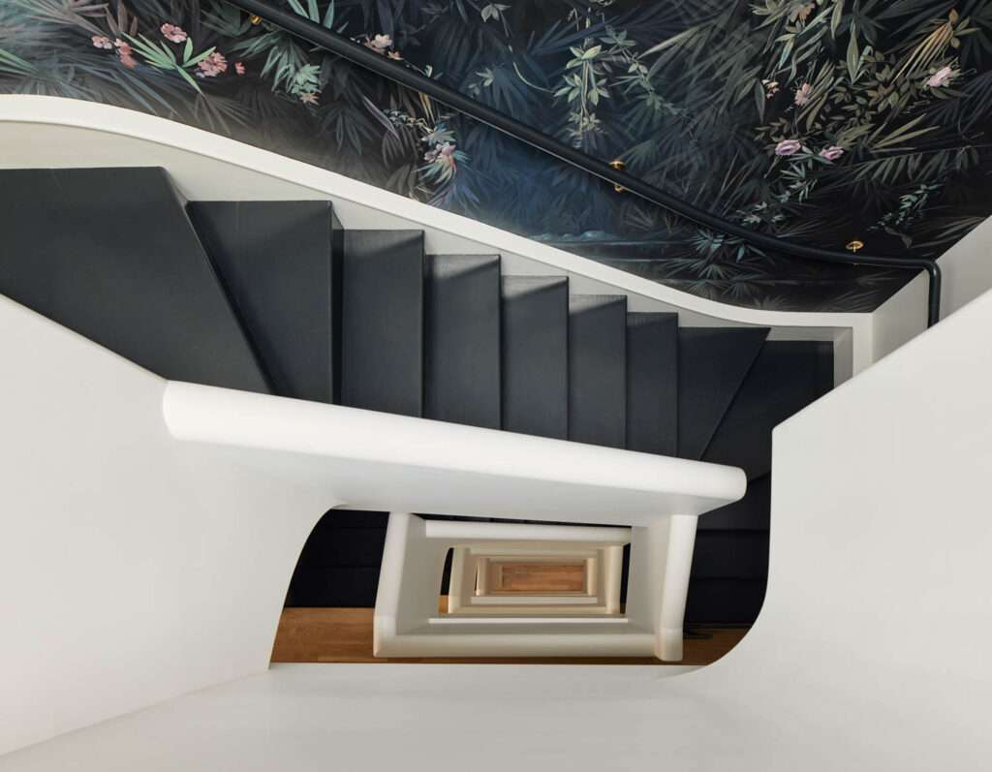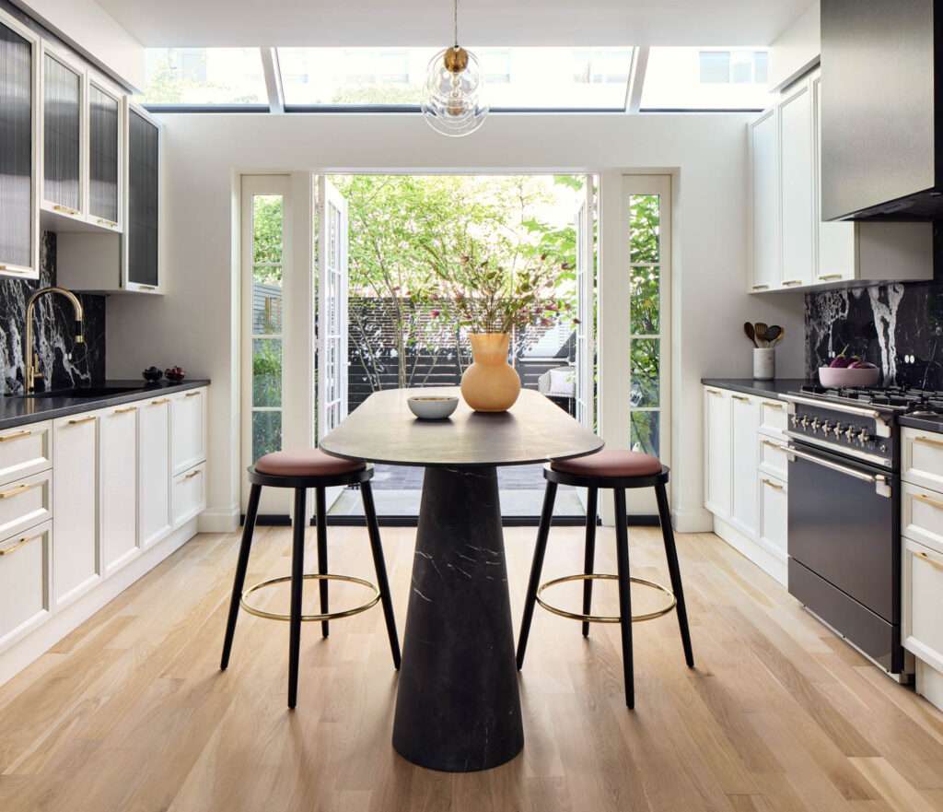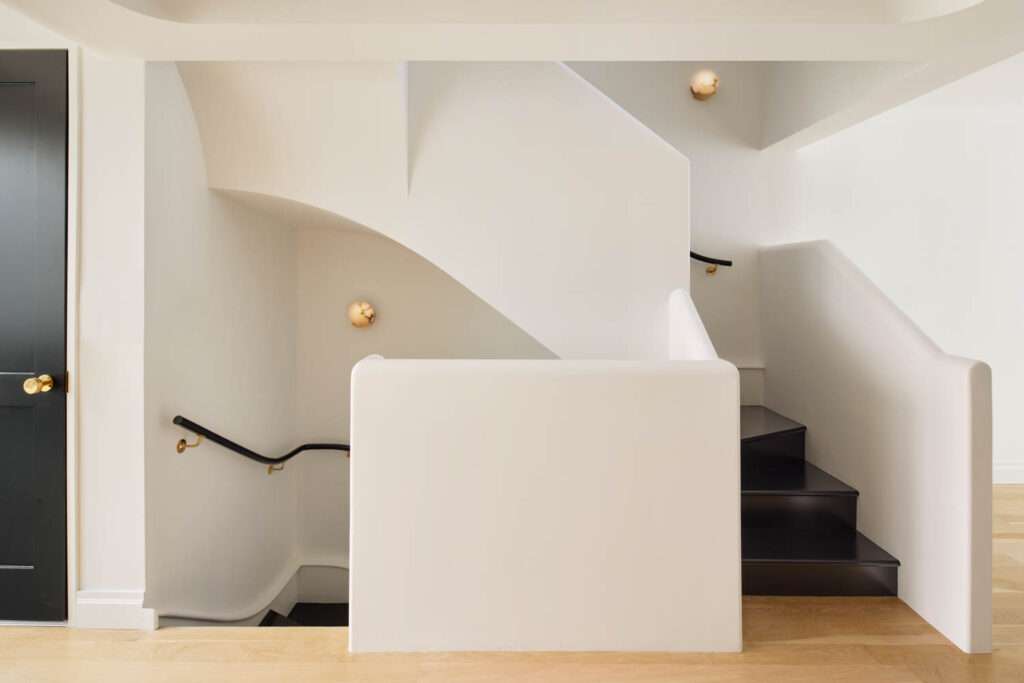Brooklyn Brownstone: Dramatic and Moody Interiors
Upon discovering a captivating 2013 Georgian-style townhouse was up for sale in Boerum Hill, Brooklyn, Kate Yearwood Young and her husband wasted no time in contacting Frederick Tang Architecture to review the 3,500-square-foot home. Frederick noted the residence had promising features such as high ceilings, two terraces, and quality construction, however it also had a problematic layout and had been constructed with dull, new-build finishes. To address these issues, the clients desired a contemporary setting compared to the plain palette. As a result of the house not requiring a full renovation, Fredrick and the couple were able to allocate more time and money into more creative areas of the project. Brooklyn Brownstone
Frederick Tang Architecture creates a design refresh
In November 2020, Barbara Reyes, the Director of Design, Interiors, and Branding from Tang and FTA, started a cosmetic refresh project. This particular project was part of something bigger, which reached across five stories and a basement. Tang and Reyes worked closely with their client to create a cohesive experience. Moreover, Drawing on the inspiration of the late ceramicist Valentine Schlegel, cookie-cutter stair rails were replaced with curved plaster masses, reeded glass, and brass trims. Additionally, the fireplace was reimagined in plaster, becoming a sculptural anchor for the foyer which embraced the extraordinary ceiling height. Brooklyn Brownstone
The Home is Defined by Vintage Accents, Custom Details, and Rich Hues
The architects were able to give each floor of the home its own unique atmosphere. From botanical wallpapers to luxurious marble accents. A blend of black and creme with pops of peacock blue, rust, oxblood, mulberry, wine, and blush. All of which are created a rich palette that pairs perfectly with brass fixtures which the client Yearwood Young loves. In order to transform the home from basic to luxurious, minimal spatial changes and aesthetic interventions were made: the fifth-floor penthouse was dedicated to a home office, while a wet bar and bench replaced the builder-grade trim in the second-floor landing.
Furthermore, The dining room’s inset ceiling was rounded into a curved cove, and was enveloped by an Art Deco brass and marble chandelier. Heirlooms and antiques such as the Selig modular sofa, powder room’s Italian chandelier. And more were also sourced from local vendors in Brooklyn, Mexico, and Portugal. This mixing of global and historical influences creates a cohesive look that is very much in line with current fashion.
Finally, find out more architecture news.


