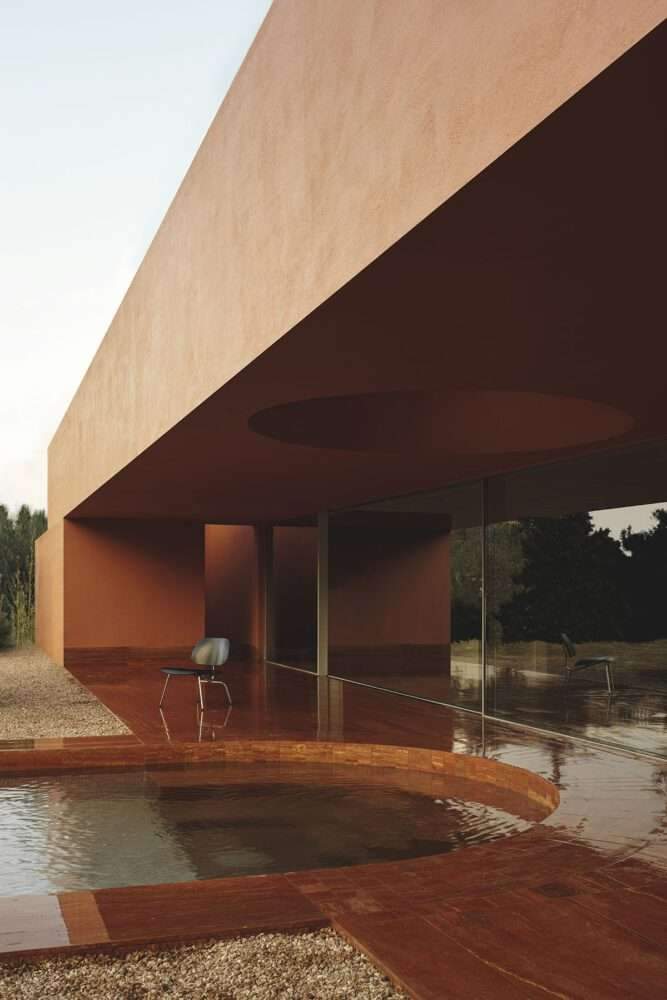Building a family home framed in bold reds and openings in Valencia
Building a family home framed in bold reds and openings in Valencia,
Scenic views towards an olive grove are framed by large openings in bold red hues at La Casa de los Olivos by Balzar Arquitectos.
The house, called La Casa de los Olivos, is an elongated volume overlooking the olive grove of Quesa,
It is a small town in the center of the province of Valencia, originally founded by the Moorish community in Spain.
The 215 square meter house was designed for a family from Barcelona,
who used to spend several summers in the area during their childhood.
After returning to the town of Kissa, reconnecting with its inhabitants and environment,
they commissioned Spanish studio Balzar Arquitectos to create their dream home in an olive grove.

Adopting simple and elegant straight lines with a harmonious composition,
the single-storey house is designed with a flexible layout and consists of all program elements inside.
Frames, shadows, scenes, colors and textures are the protagonists of the project, inviting users to an unexpected discovery.
The house is located on the outskirts of the city and acts as a link between urban and rural areas.
The outline of the project is determined by taking into consideration the existing location of the olive trees that are latticed so as not to damage any existing trees.
“It is the last grove of olive trees that can be built on the outskirts of the municipality,
which made it a suitable site for the project,” said Balzar Arquitectos.

Design features
The ground floor of the house blends in perfectly with its surroundings thanks to the various architectural resources.
Four elements make up the house’s distinctive character: the courtyards,
the verandah, the sweeping longitudinal deck and the bay windows.
The house has three courtyards that open up to the sky and olive trees and also provide privacy.

Another element is the spacious balcony, which is a typical feature of Mediterranean culture in a warm climate.
The wide veranda protects from the heat coming in from the west and acts as a stepping stone between indoors and outdoors.
The third element is a wide longitudinal deck with a swimming pool that extends out to the olive grove and commands stunning sunset views.
A large circular opening on the podium ceiling provides a play of volumetric richness and shadows.
The façade features a large glass door that can act as a separator from the balcony
which also extends throughout the dining hall and kitchen area.

Large windows connect the entrance, garden and patio with all the spaces within the house.
The house is designed on the basis of an indoor-outdoor relationship so that the users can feel outside when they are still inside.
“All the interior spaces are visually connected to the wonderful olive grove that characterizes the area,” said the office.
The office added, “This generates images,
a connection and a projection of light and shadows with the olive grove that pervades the house.
This connection takes place differently in each room.”
For more architectural news






