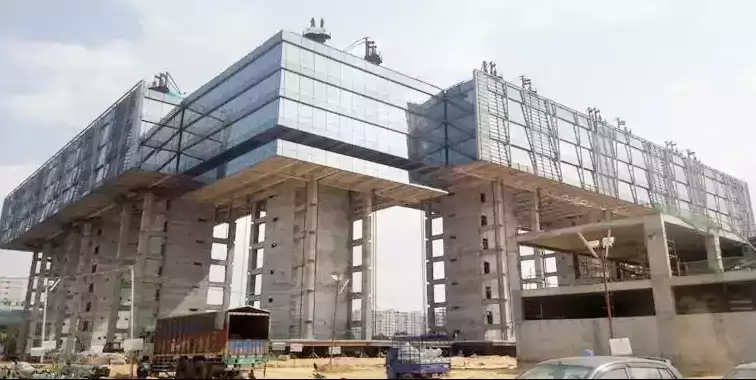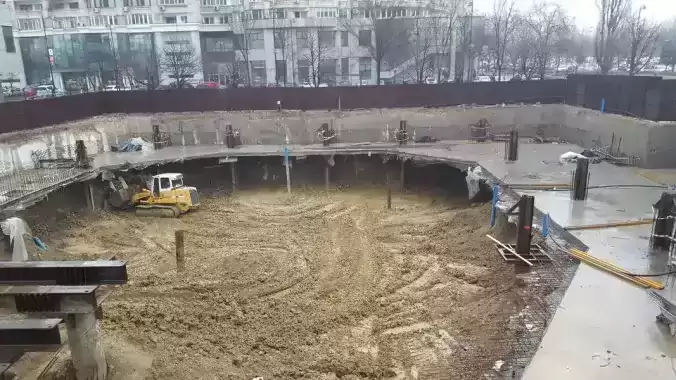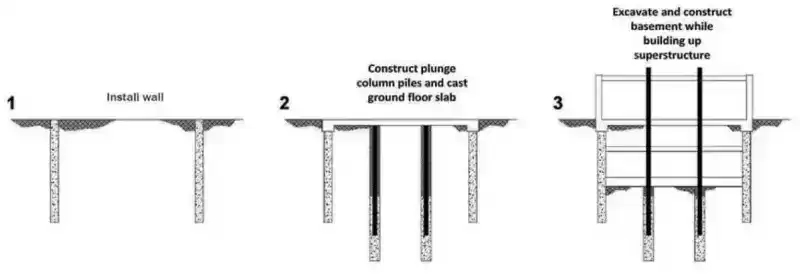Building basics from top to bottom
Buildings with underground structures are constructed using a bottom-up approach.
Starting from the foundation of the building, the levels of the sub-structures
and the superstructure are built one by one until they head upwards.
Construction from top to bottom
The traditional approach, known as the bottom-up approach,
is impractical for projects with limited construction time or site conditions (size of the site, legal issues).
Although this traditional approach is straightforward in design and implementation.
Build from top to bottom
The top-down building approach is the opposite of bottom-up construction,
in which permanent structures are built from the top down into the basement using deep excavations.
As a temporary support for the retaining wall, the permanent internal structure is used,
which is poured in sequence from top to bottom.
In order to serve as horizontal supports for the walls as the excavation continues,
the higher level slabs are cast before the lower level slabs.
The use of a top-down approach to building is a unique, land-holding approach that has gained popularity in the construction industry.
Tall buildings with deep foundations and underground structures such as parking lots,
tunnels, and subway stations are considered.
They are the two main types of urban structures, where top-down technology is applied.

Construction base from top to bottom
Construction begins with the installation of a retaining wall,
followed by the installation of the load-bearing elements that will support the future superstructure.
Also, before any excavation, basement columns, usually steel beams, are built on load-bearing components.
Concrete piles or membrane wall panels are usually used as load-bearing components.
The construction sequence is from top to bottom
Here is the typical build sequence from top to bottom:
- Construct the embedded retaining wall (usually a parapet wall).
- Constructing the perimeter wall and piles, columns or steel beams shall be placed where the piles are to be constructed.
- Pour the first basement floor slab with a hole to allow the machine to be lowered to the level below and remove the excavation waste. Start the first stage of exploration.
- The superstructure shall be carried out at the present rate.
- Pour the floor slab for the second basement level and proceed to the second stage of excavation.
- Repeat the process until the desired depth is reached.
- Build the floor beams, foundation slabs, etc., and complete the basement.
- Moreover, superstructure construction can be carried out according to the design height/floors.

Advantages of top-down construction
- The superstructure can be rebuilt before the construction and above-ground buildings are completed, or it can be completed simultaneously with the underground structures, thus reducing the construction time.
- Concrete membrane walls are more cost effective when used as groundwater cut-offs.
- As a temporary soil retention system during excavation and as permanent load-bearing walls for the finished structure.
- Permanent boards replace temporary support.
- The roof can be constructed easily and cost-effectively, as it can be cast on a prepared pitch without bottom shapes.
- The structural plate acts as internal supports to support the excavation, reducing the need for tie-down ties.
- The virtually vibration-free operation minimizes ground motion, resulting in stability.
- The excavation width required for this type of construction is less compared to traditional construction, thus reducing the pollution cost and quantity.
- It provides the wall with a strong support system, which reduces the movement that occurs.

Construction defects from top to bottom
- Due to plant size and restricted access constraints, excavation and infrastructure construction should proceed at a more incremental pace and at a higher cost.
- It is impossible to install waterproofing on the outside of the walls.
- There is a possibility of water leakage at the joints.
- It is necessary to leave holes in the slabs, to allow access to future earthworks that may be from.
- Connections get more difficult as you go down roofs, floors, and baseboards.
- Access to the excavations is limited, and there is not enough space to build a foundation slab.
- In the temporary situation, the permanent panels need some vertical support.
- Due to the increased rigidity of the construction during the intermediate stages, heavier loads can be accommodated by the permanent structure.
- The design is complex.
For more architectural news






