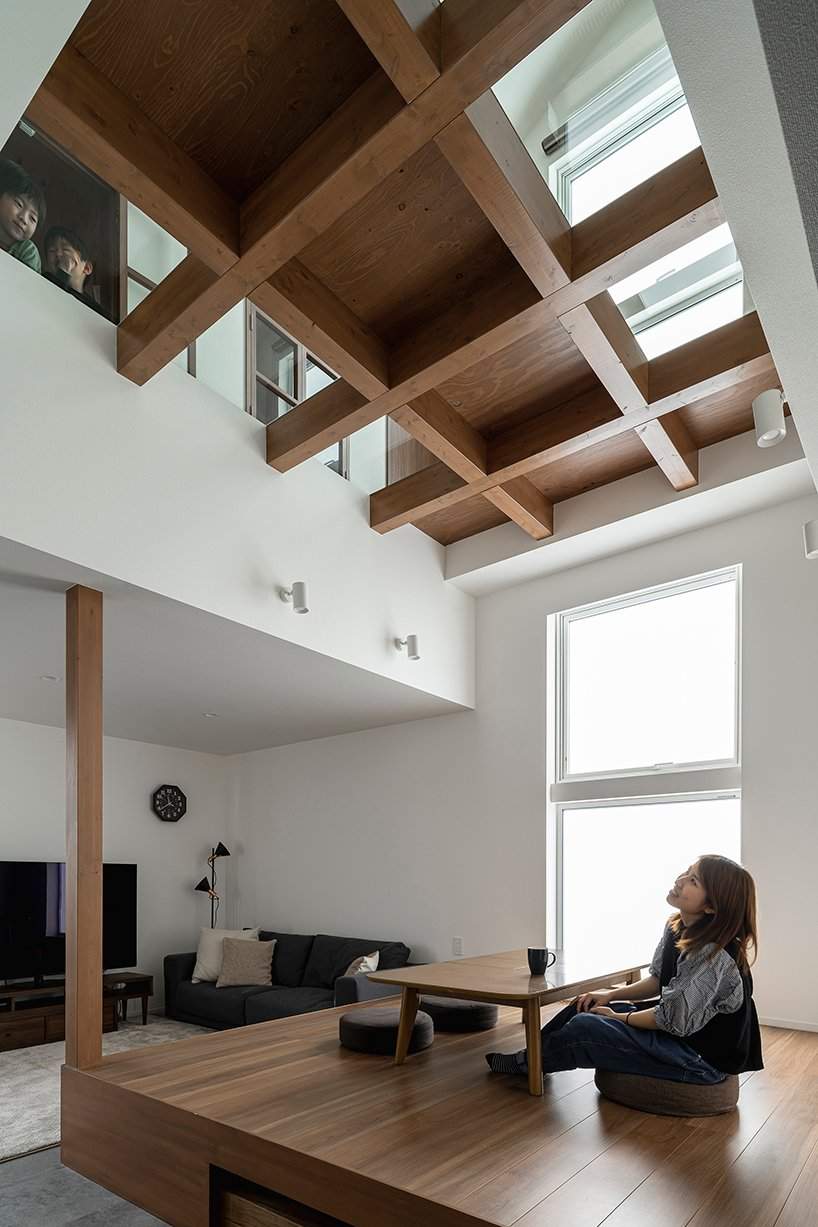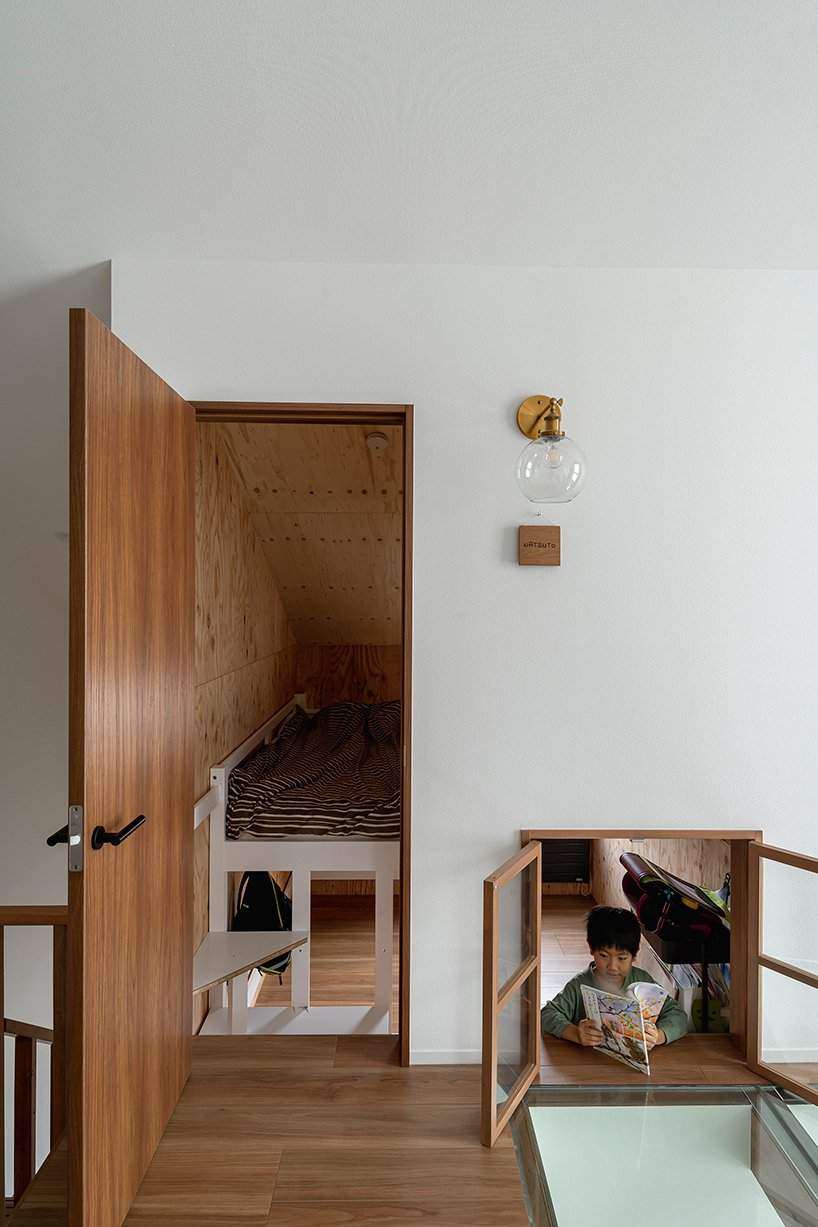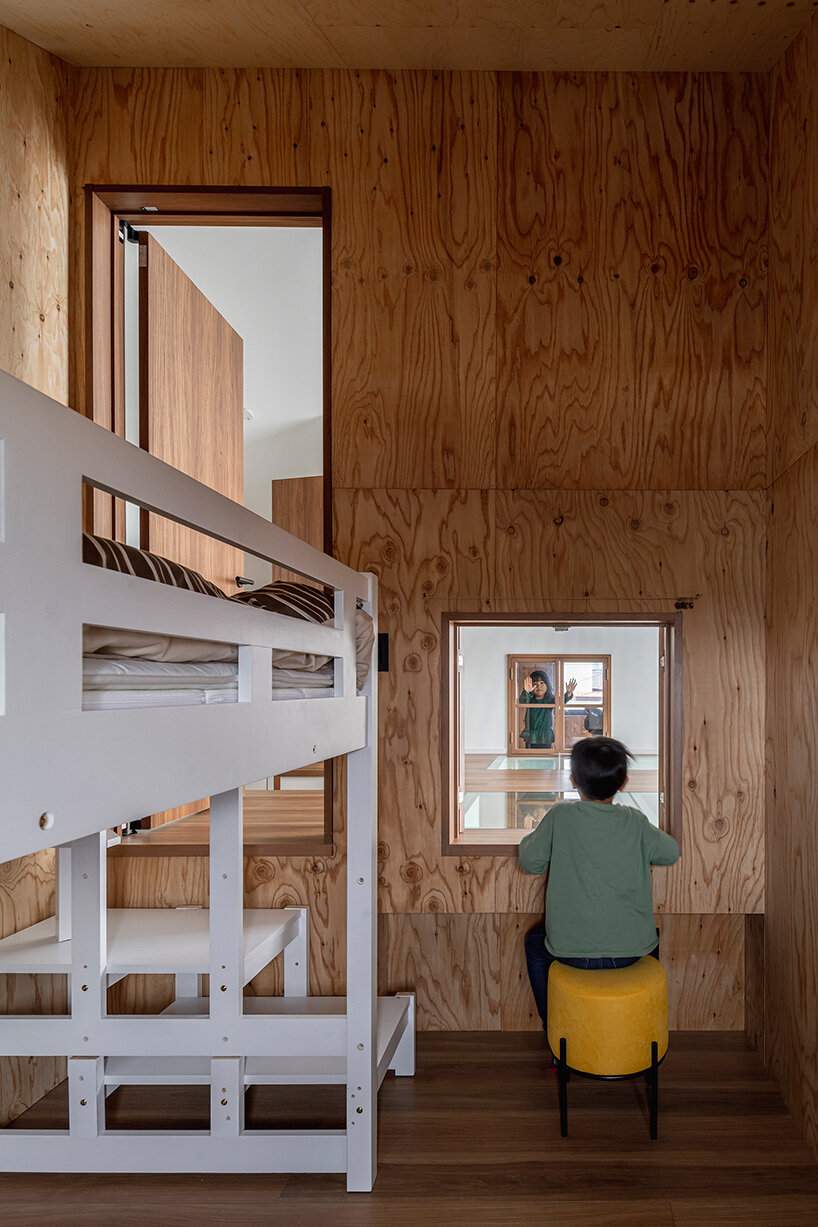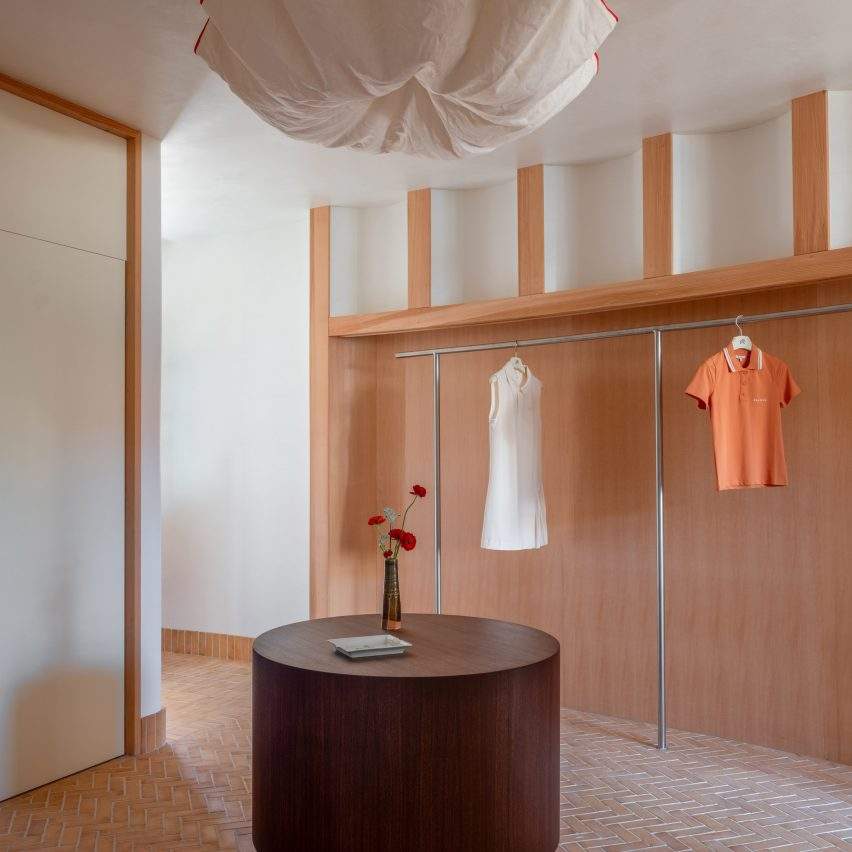built around a common playroom, this japanese home celebrates sibling bonds
“With Four Children” House by Architect Ryuji Yamashita is a beautiful example of Japanese family home design.
Architect Ryuji Yamashita has completed the design of a two-story home for a family of six in Hokkaido, Japan. The house features warm wooden accents and an open interior layout that reflects a philosophy of familial connection.
The interior spaces were carefully designed to maintain a strong bond between the four children while still providing each with a private room. However, a clear challenge arose, as the clients explained:
“We were concerned that giving each child a private room might lead to family disconnection, so we decided to create a space where the children could feel connected even when in their own rooms.”
The design successfully balances privacy and connection, creating a harmonious living environment for the family.

Strengthening Sibling Bonds While Maintaining Privacy
The design concept revolves around a central playroom on the first floor. This serves as a meeting point that connects the four children’s rooms and fosters a sense of togetherness.
To add a dynamic touch to the layout, the bedrooms were elevated by 70 cm above the common area. This requires steps at every entry point, whether coming up from the ground floor or exiting each room. This approach was not just a practical solution but also introduced a playful element. It reflects the interior’s character, encouraging children to interact in a flexible and open environment.

In addition to incorporating a large window for natural lighting, Ryuji Yamashita (see more here) enhanced the play area with two distinct types of openings. These features reinforce family bonds even from a distance. First, he interrupted the wooden flooring outside the private rooms with glass tiles, creating a visual link between the two floors. Then, he installed small windows above each child’s desk. When all are opened, the first floor transforms into one large study table. This allows the children to engage with one another freely whenever they wish.

🔗 Read also:
Design Philosophy: Balancing Privacy and Connection
Ryuji Yamashita concludes his design vision by emphasizing that the goal was not merely to create a functional home. It was to foster an environment that enables family interaction across multiple levels of proximity.
Yamashita states:
“Our aim was to create a space where family members can connect through various degrees of closeness, rather than the traditional binary relationship between a private room and a large space, or between an individual and a group.”
Through this approach, the design achieves a harmonious balance between individual privacy and family connection. It transforms the home into more than just a living space—it becomes a place that actively strengthens family bonds in an innovative and comfortable way.



🔗 Read also:







