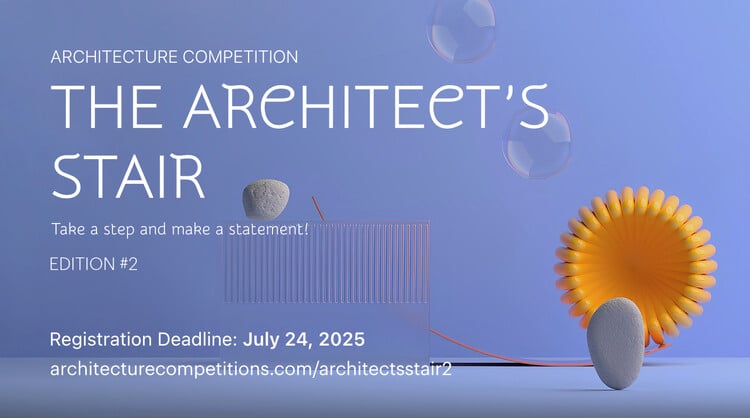Built by New York
Eligibility and Submission Guidelines
- Open to members of any NYC-based AIA chapters (AIA New York, AIA Brooklyn, AIA Bronx, AIA Staten Island, AIA Queens).
- Eligible member categories: AIA Member, AIA Associate Member, AIA International Associate Member, AIANY Allied, Corresponding, Corporate, or Student Members.
- Non-Registered Architects must credit the Architect of Record where applicable.
- Entrants must confirm necessary permissions from the project’s design lead and owners/client to participate.
- Built projects must have been completed after January 1, 2003.
- All New York State-based projects must credit a New York State licensed architect of record.
- Projects can be located anywhere globally and include built projects, under construction projects, speculative work, or design research.
- Each firm or individual practitioner can submit up to five projects, with only one image per project.
- Create an account on the submission portal and enter project information.
- Submit one (1) image per project in .jpg, .png, or .tiff format, at 300 dpi, with no additional text or formatting.
- Each image must consist of a photograph, drawing, or rendering with no composed project boards or watermarks.
- Include project title, year of completion, location, and project team credits. Only firm names should be submitted, not individual names.
Image Specifications and Fees
- Images must adhere to specific size and orientation ratios:
- Small ($200): Square (1:1), Vertical (1:2), Horizontal (2:1)
- Medium ($275): Square (2:2), Vertical (2:4), Horizontal (4:2)
- Large ($400): Square (3:3), Vertical (3:5), Horizontal (5:3)
- Final dimensions will depend on the gallery layout after all submissions are reviewed.
Finally, find out more on ArchUp:
Cast Corbel House: A Red-Hued Extension in Norwich by Grafted







