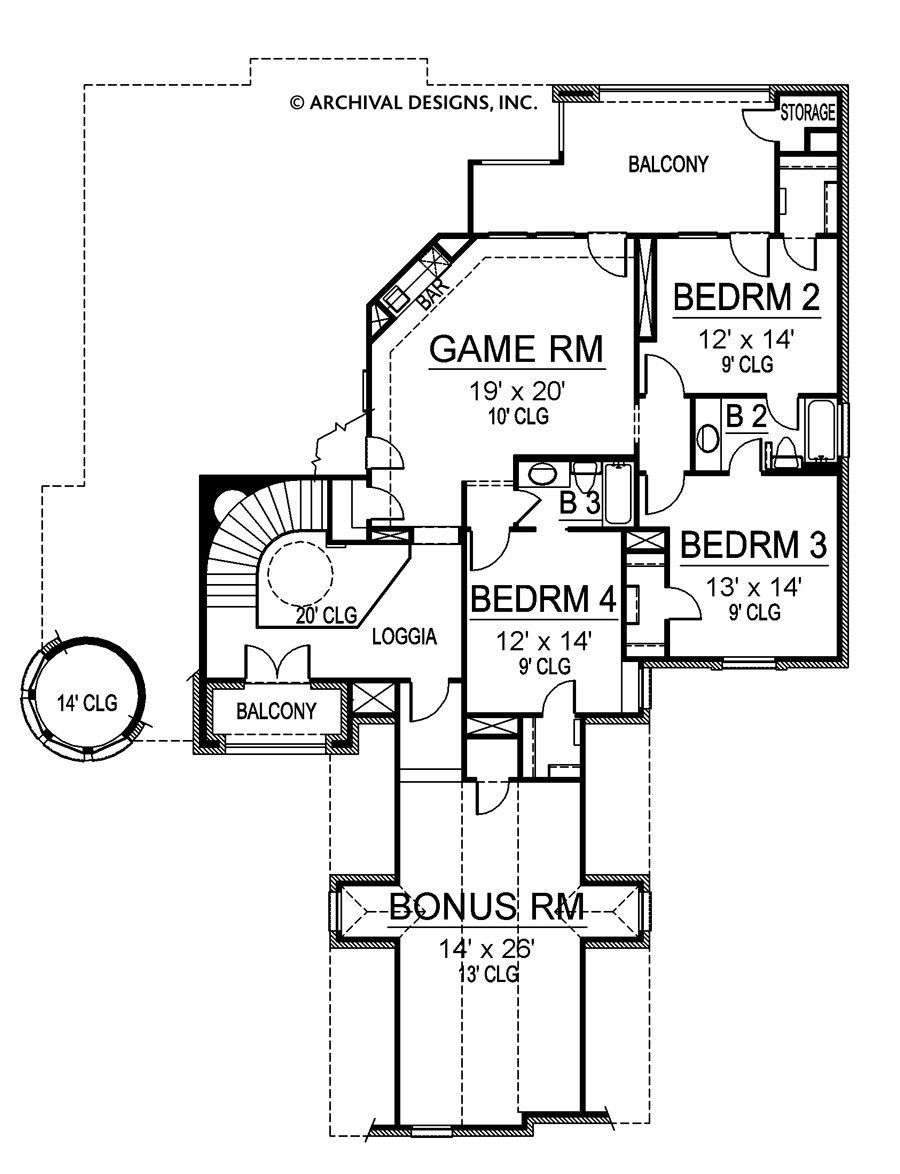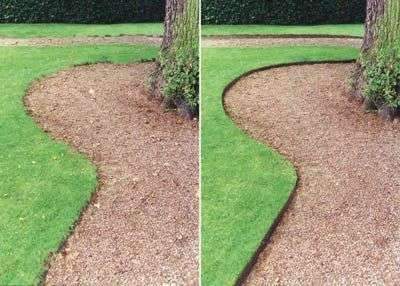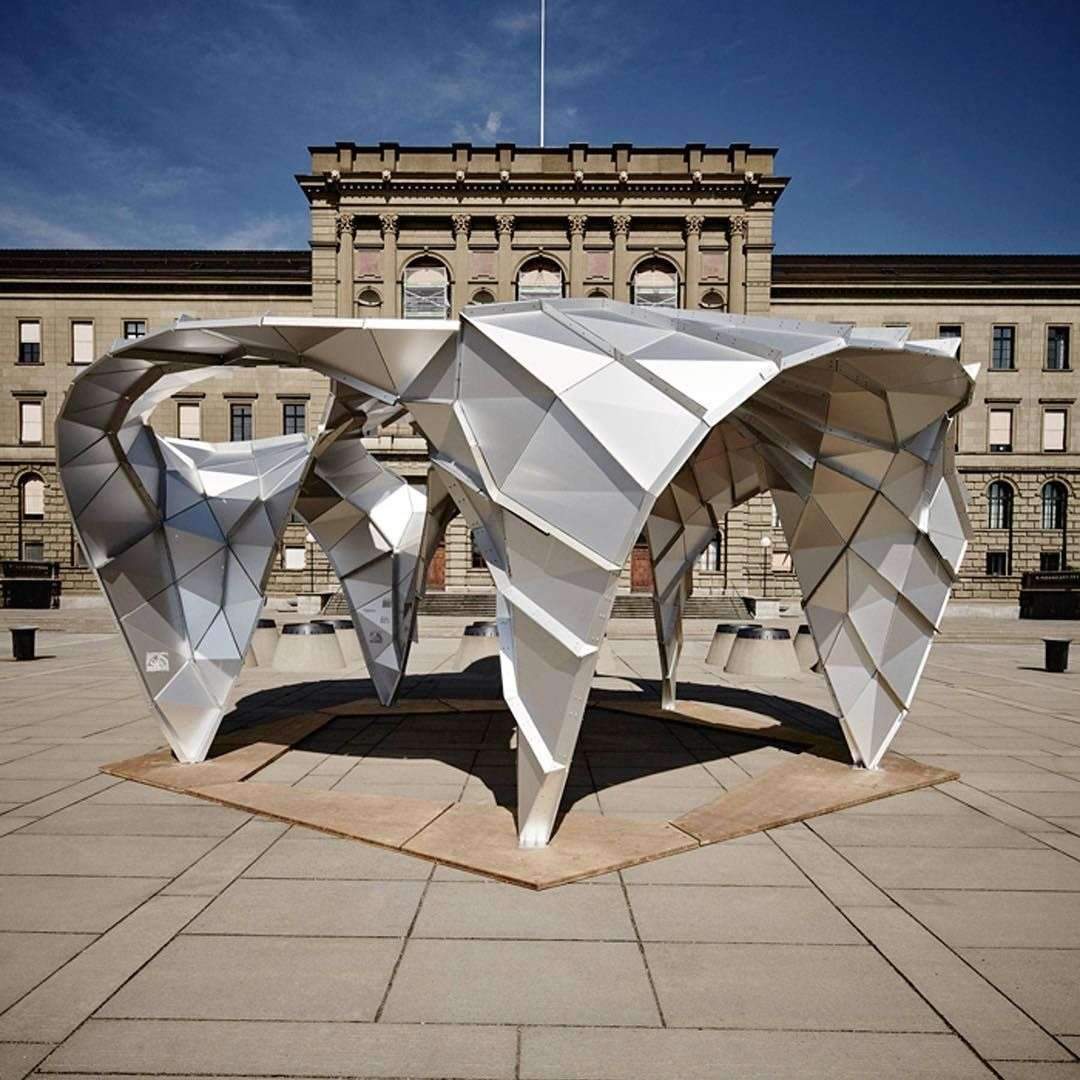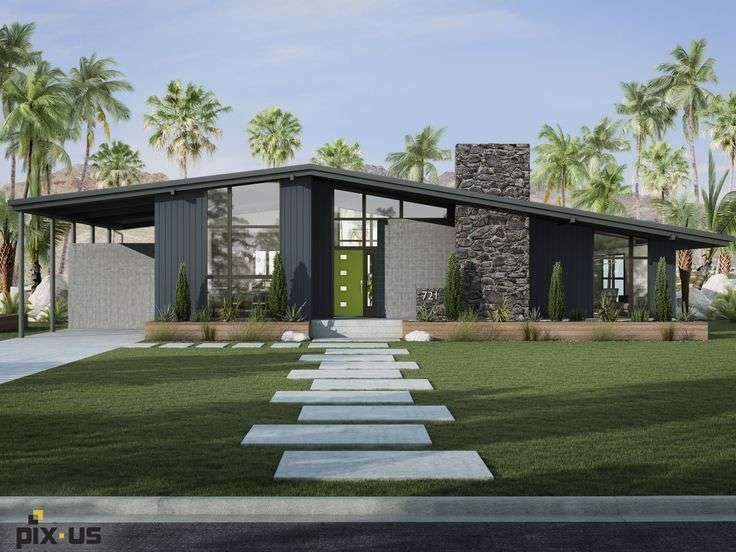Buxton House Plan – Electronic CAD
This elegant two-story home plan dazzles with all the classic details you’d expect. An extraordinary arched opening leads to the front door of this Starter Castle. The inviting two-story Foyer displays the extravagant curved staircase. To the right, you can find the columned framed Dining Room, and to the left of the Foyer, double doors lead to the quiet study with a coffered ceiling. The nearby Kitchen contains gourmet appointments with an island countertop, a large Pantry, and a built-in work desk. The Master Suite is tucked away beyond the F








