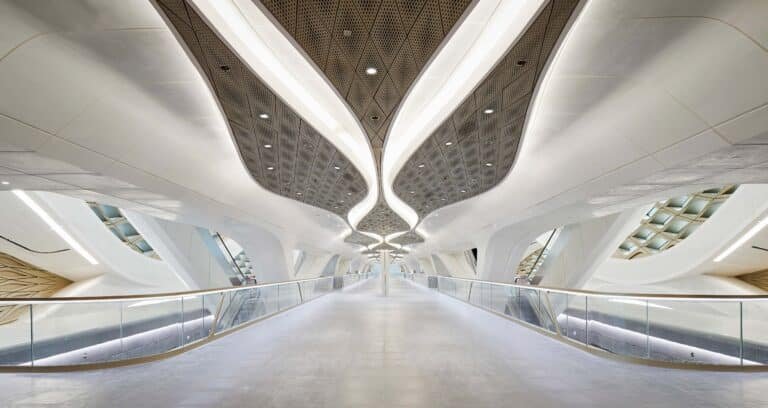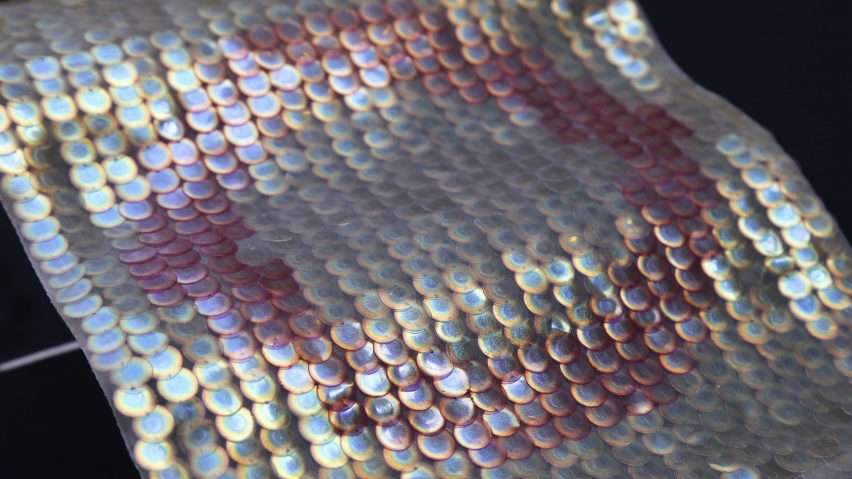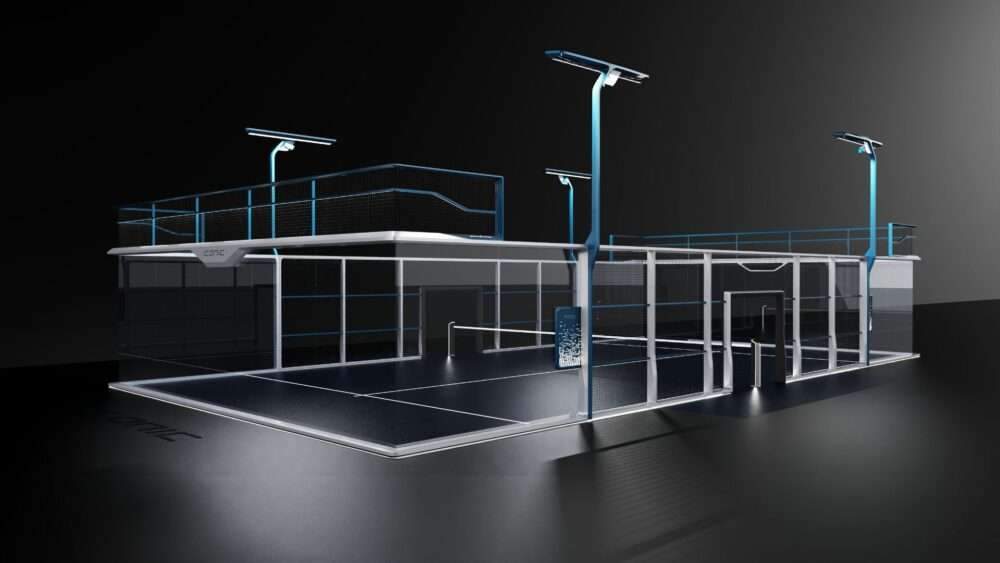C3D Architecture Breaks Ground on Striking Manhattan Skyscraper
C3D Architecture has begun construction on a new skyscraper in Midtown Manhattan, located between the Empire State Building and Bryant Park. Named 989 6th Avenue, this 73-storey tower will stand at 790 feet (240 meters) tall, featuring a mix of residential and commercial spaces.
Design and Structure
The skyscraper will showcase a slim design with glass facades attached to a central metal spine. It will be constructed using a cast concrete super-structure with a glass curtain wall, metal panels, and cladding materials. Curved balconies will line the northeast corner and top portions of the tower, creating a visually dynamic appearance.
Unique Architectural Elements
The building’s podium, designed to match the height of neighboring Gotham Hall, will feature two asymmetrical, conjoined cylindrical volumes wrapped in glass. These volumes lean slightly to the side, with one creating a canopy over the ground floor. The facade of the main tower will be adorned with vertical, overlapping glass fins that reflect the curved forms of the podium.
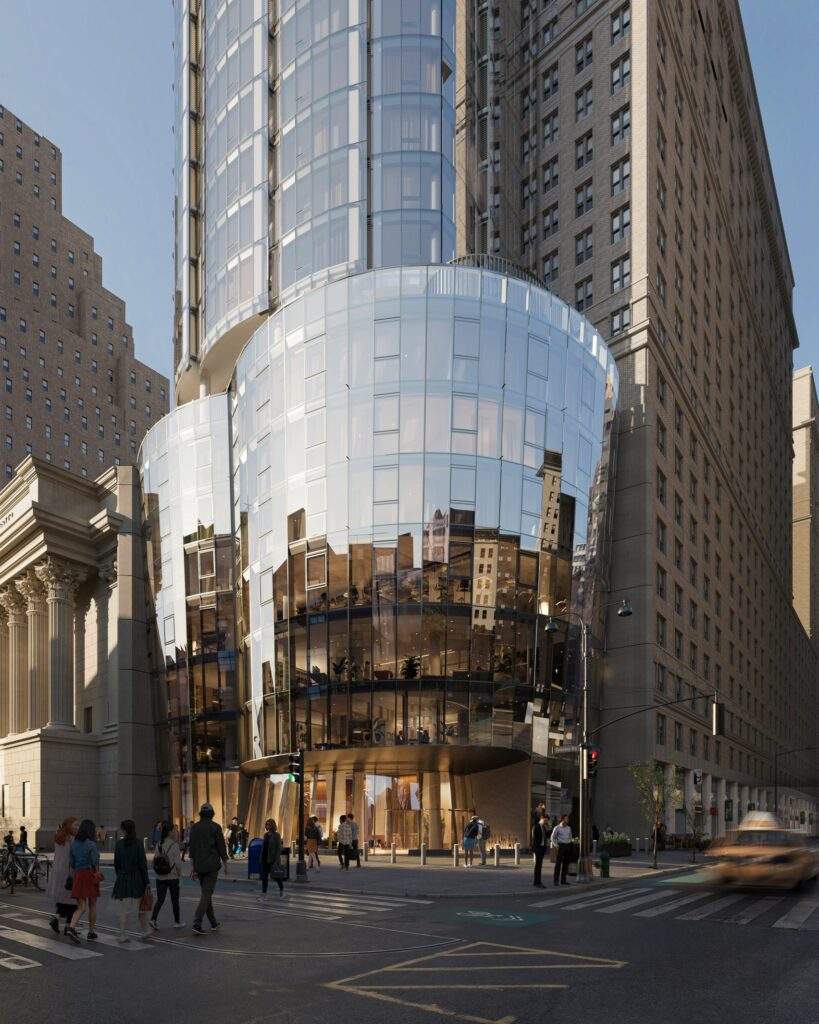

Functional Spaces
The podium will host various amenities, including a pool, lounge, co-working space, and a speakeasy recreational area. The main tower will contain 311 residential units, comprising rentals and condominiums on the upper floors. Outdoor terraces on the 23rd, 58th, and 70th floors will provide space for events and gatherings.
Lighting and Visual Impact
Exterior lighting will emphasize the building’s verticality, with vertical illumination strips enhancing the facade. This design element aims to accentuate the tower’s height and create a striking visual effect, particularly at night.
Completion and Development
Developed by Sioni Group, the skyscraper is expected to be completed in 2026. C3D Architecture, led by Damir Dan Sehic and Paul Freitas, is a New York-based firm specializing in corporate interiors, high-end residential, hospitality, and retail projects.

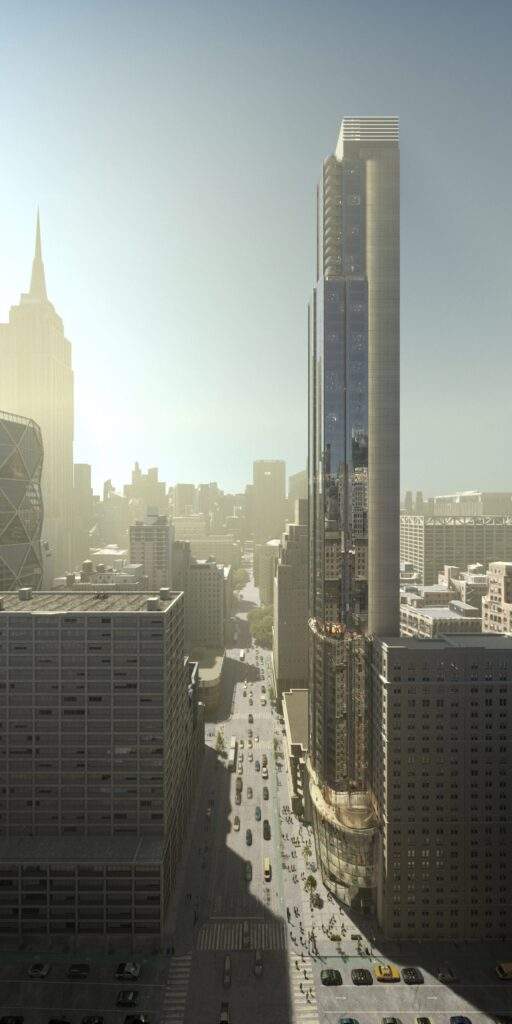
Photos: Render.bar
Finally, find out more on ArchUp:


