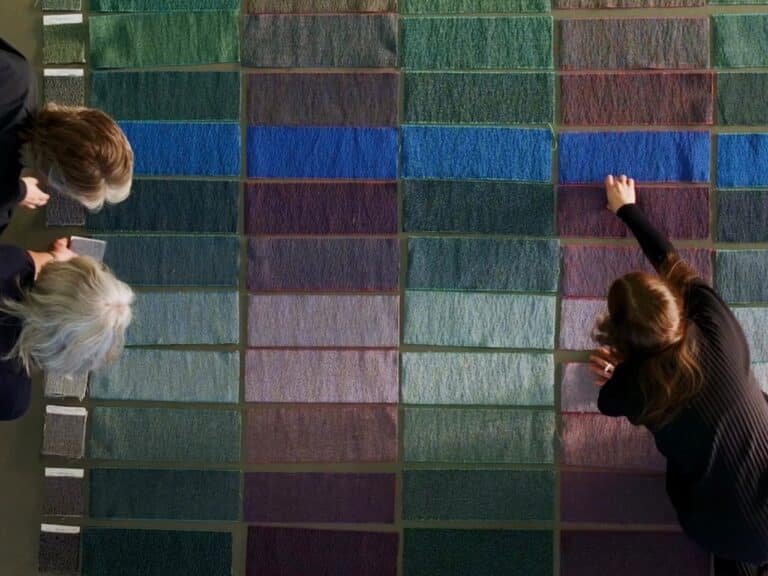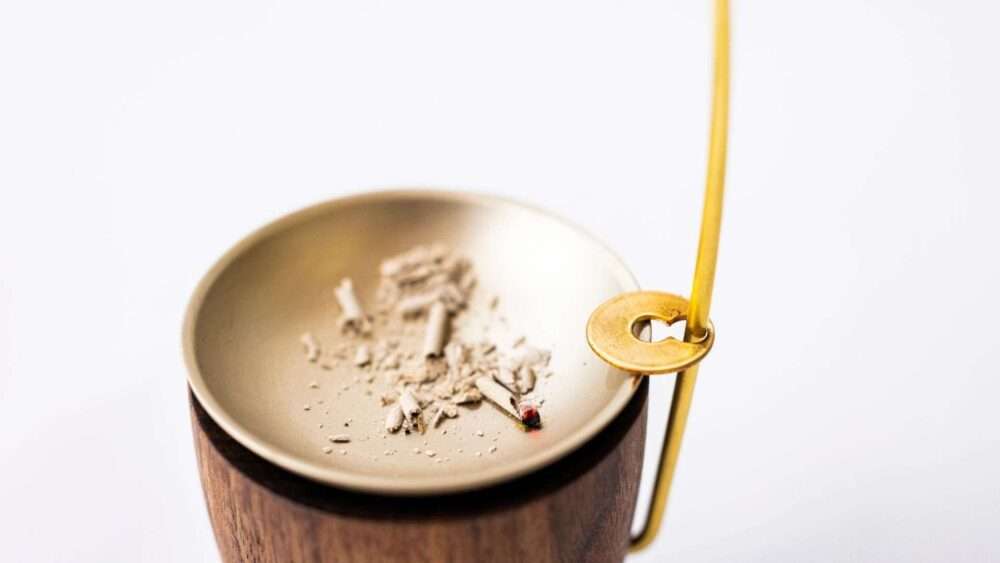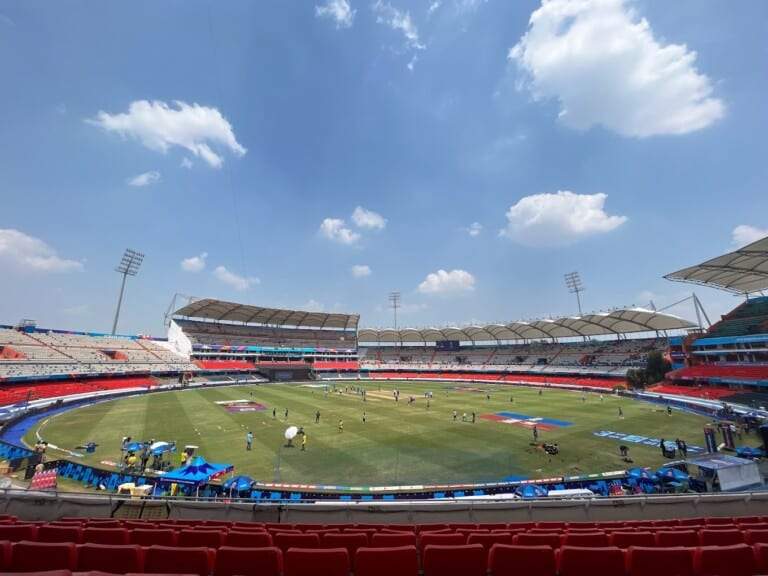Capolago 12 apartment: structural elements in interior design
The Remigio Architects team, led by architect Luca Remigio, has added a private property to its portfolio, Capolago 12, which is located on the street of the same name in the center of Milan.
Remigio Architects is a group of architects, designers, and creatives that was founded by architect Luca Remigio. They design, create, and oversee the execution of custom, luxury, and modern architectural solutions.
The Milan-based company specializes in show design, a branch of design that turns locations, spaces, and architectural settings into interactive environments through the creation of exhibition spaces, displays, and installations.
The project: Capolago 12
The architectural team completely renovated and designed this Milanese Capolago 12 apartment. An architectural detail that sets this four-story residential structure apart is the raw iron staircase that connects the entryway to the terrace in an elegant manner.
Remigio Architects is well-known for their display design expertise, wherein creativity is unrestricted. One of their signature characteristics is the incorporation of unique elements.
Preserving and honoring the spirit of the 1937 construction of the original house was the main goal of the project. This challenging objective entails adding architectural and interior design aspects to the project that are both evocative of the original Art Deco style and reminiscent of that historical era.
The Art Deco style was reinterpreted by Remigio Architects with a concentration on rounded landings and the addition of curved handrail features. This method brought fresh vitality and sophistication to the residence while preserving the building’s historical essence and rejuvenating and elevating it.
In terms of construction, this tasteful four-story home boasts a spacious, comfortable, and adaptable living area spanning 220 square meters. Spread over four stories, the eight rooms include a large basement tavern with a TV area, a utility bathroom, and a technical room. Reachable from the courtyard, the bottom floor has a garage and leads to an upper level with a large and cosy living area.
There’s a dining area next to the living room that flows into a fully functional kitchen with a balcony that looks out into the garden below. The master bedroom, which has access to a smaller balcony, is located on the first level. The master bathroom and study are located on the same level. Two single bedrooms, a utility bathroom, and a shower room are located on the upper floor.
This floor is largely devoted to a terrace that provides an outside area for entertainment and leisure.
One of the building’s most notable architectural features is the unfinished iron staircase. It connects the many levels and acts as a practical and aesthetic focal point. It also captures the individuality and charm of the flat.
Moreover, The 69 steps and six levels of this porphyry brick staircase are constructed with exact millimetric joints using an uncommon method called “dry fitting.” Capolago 12
With this procedure, the staircase must be created and crafted by multiple artisans, assembled on-site without the need for welding. The colorful lighting of the staircase is another noteworthy feature of the project.
Furthermore, Concave-shaped plaster creates eye-catching designs and uniquely designed “light cuts” that vary depending on the angle and time of day. The staircase structure’s verticality and continuity are improved by this lighting arrangement. By removing the riser and constructing a curving understep, a wide 6-meter window lets natural light in. Therefore, illuminating the interior of the house and emphasizing the staircase’s shape.
The 12-meter-tall staircase’s right wall is completely covered in a pattern that looks like columns. This design optimizes the amount of natural light that enters the stairway in addition to acting as a decorative feature.
Moreover, The unique kitchen block in association with GPS inox delle Marche is a crucial component of the flat. Crafted especially for this project, the kitchen is a one-of-a-kind item with delicate curves and a textured finish made completely of stainless steel. Remigio Architects shaped the block with curved forms reminiscent of Art Deco, using a material. Like steel that could be left exposed.
Additionally, pivot doors made of iron with textured glass were chosen over standard features, which were conventional 210 cm tall doors.
This decision took into account the building’s structural constraints, which limited changes in height and width.
Similar to the kitchen, these doors had specially designed handles of polished steel and brass, which were for other furniture. A single, 5 mm-thick iron frame that was to the wall took the place of the door and counter frames.
The project’s environmentally friendly and sustainable features also received attention. Gas was removed from the house, a heat pump was installed, and regulated mechanical ventilation was part of the design.
The building was designed with solar panels, thermally insulated glass, and ventilated roof insulation.
Furthermore, the house has underfloor heating. Within the Capolago 12 project, natural materials are a major component. Also, The 69 steps of the staircase are of porphyry, a highly durable igneous rock that was directly from quarries. Plaster was also utilized, and the materials used for the staircase range from raw iron.
Furthermore, Other materials that are frequently in the house are wood and stainless steel. It is also in the unique kitchen block. By combining practicality, aesthetics, and style in accordance with the client’s preferences. Moreover, the mix of these materials creates a distinctive environment within the home.
Finally, find out more on ArchUp:
https://archup.net/event/economic-times/











