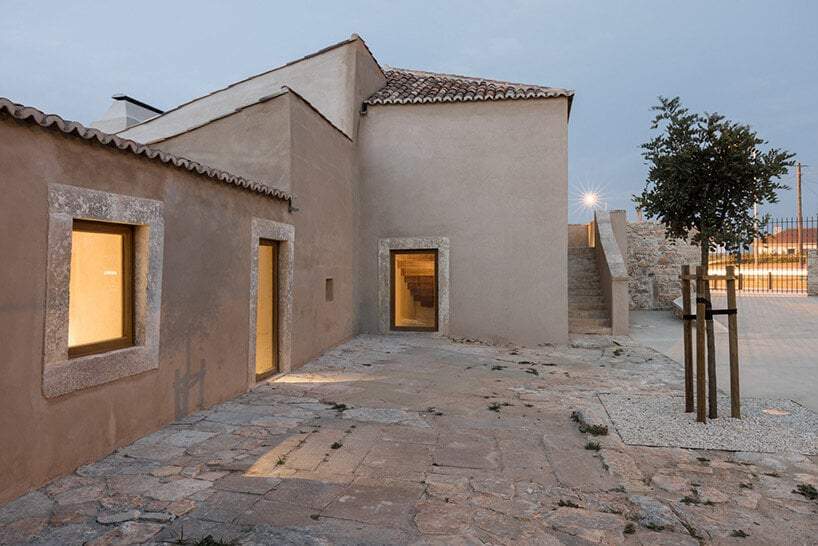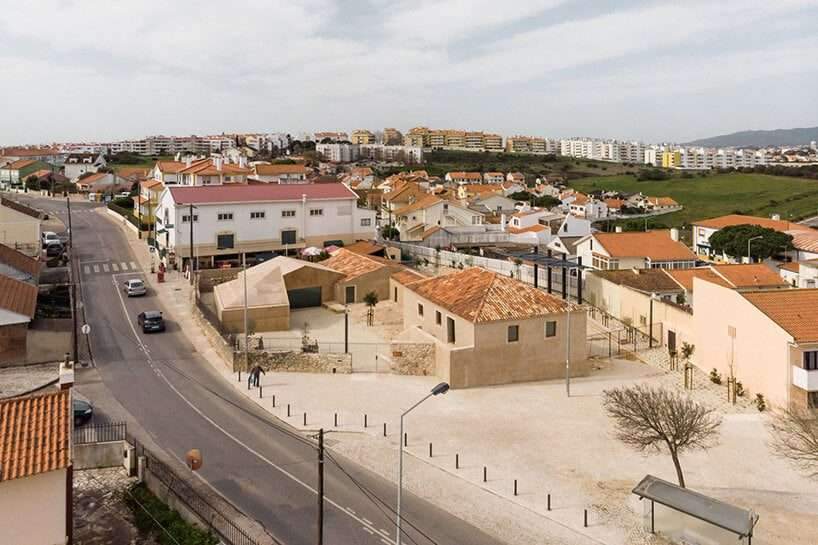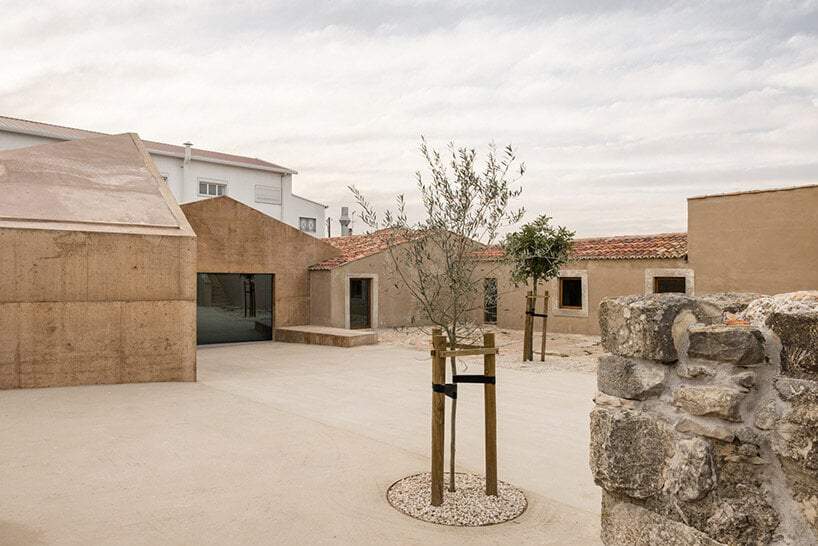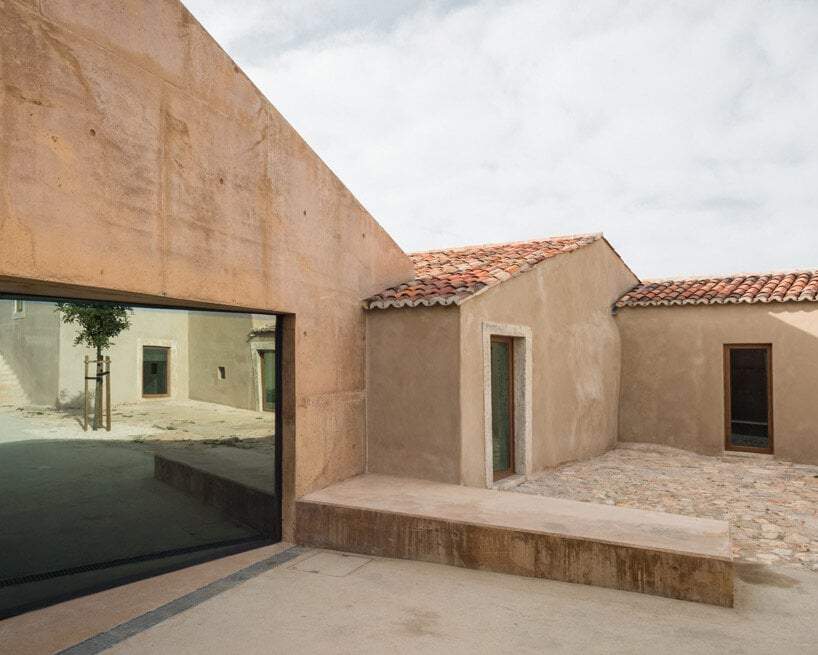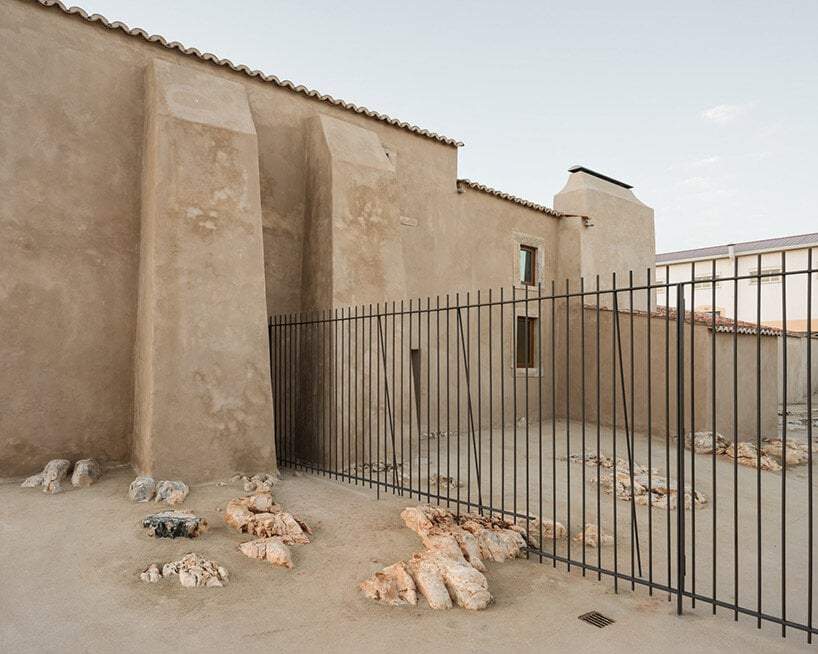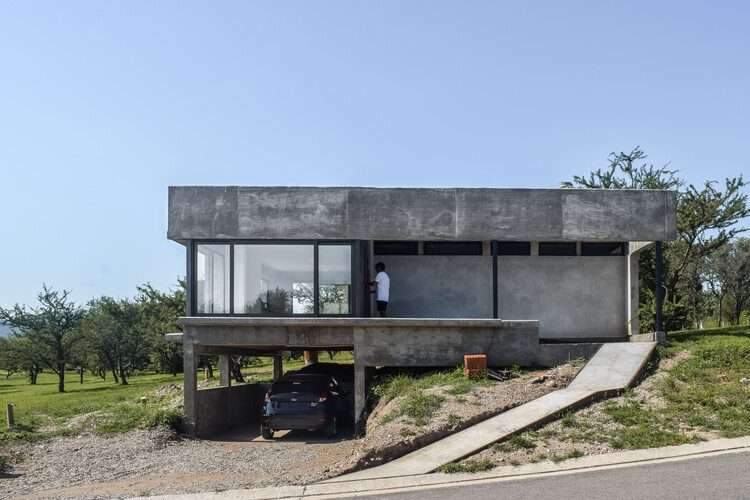casal saloio: miguel marcelino’s modern interpretation of rural portuguese architecture
miguel marcelino takes to rural portugal
Lisbon-based architecture studio Miguel Marcelino has taken on the challenge of transforming the humble rural house of Casal Saloio in Outeiro de Polima into a contemporary museum space. The site is located in Cascais, Portugal and is one of the few remaining structures that stands as an artifact of the area’s heritage.
The original structure underwent successive changes and expansions over time, resulting in a complex and layered architectural style. The design team recognized the value of the building’s historical and layered evolution and decided to ‘consolidate the old rural house in its last recognizable configuration.’ The broken and uneven geometry of the building’s exterior allowed for a clear reading of its transformation over the years.
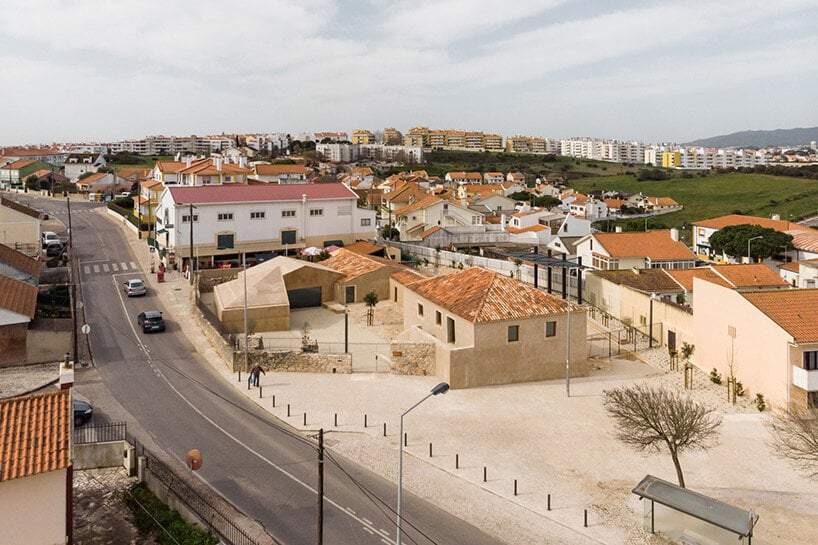
learning from the layered history of casal saloio
The architects at Miguel Marcelino celebrate the many layers and expansions which have transformed the Casal Saloio over time. Thus, the new design introduces an expansion comprising two intersecting volumes which, alongside the original structure, form a central L-shape courtyard. The new addition adopts a similar shape and scale to the original, allowing it to blend harmoniously into its rural context. In this way, the design team respects the historical evolution of the site while also introducing modern elements.
‘In its genesis it was just a simple compartment, then it gained an annex room, then a side wing, a stone oven, the corral and the second floor, and again more other annexes,‘ write the architects. ‘At one point two buttresses were added to contain structural problems. The constructive logic has always been that of informality and the mere supply of needs.’
old meets new
The transformation of Casal Saloio de Outeiro de Polima into a contemporary museum space is a testament to Miguel Marcelino’s ability to respect the historical evolution of the site while also introducing modern elements. The new expansion is a beautiful interpretation of rural architecture that seamlessly blends into the landscape. This project is a true example of how design can honor the past while creating something new and innovative for future generations to appreciate.
the new intervention harmonizes with the historic rural house
earthy and pared-back materials echo the natural context
