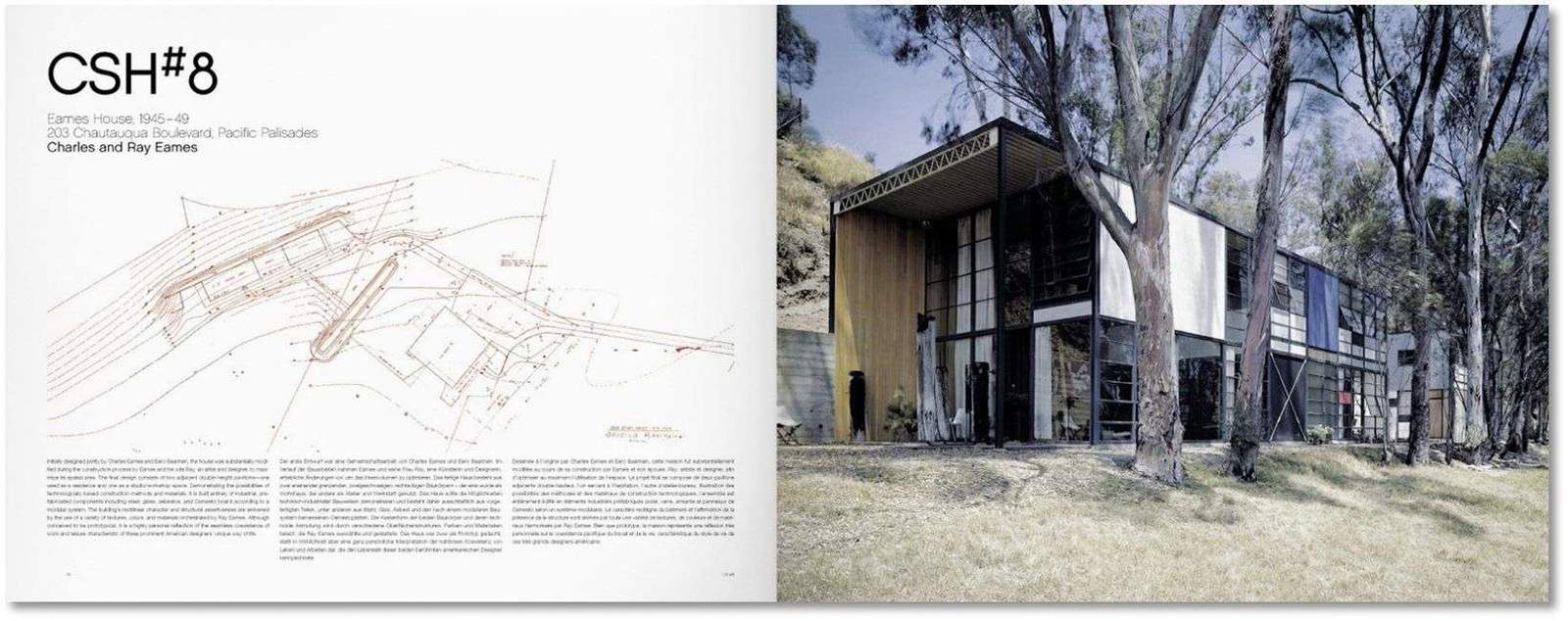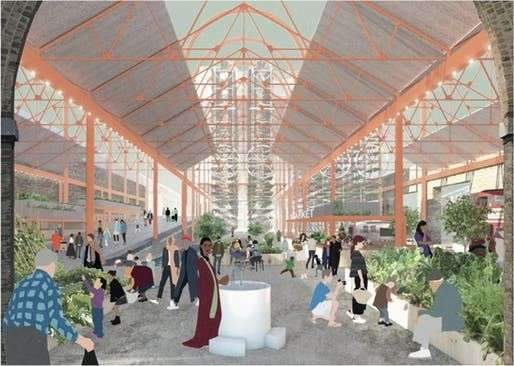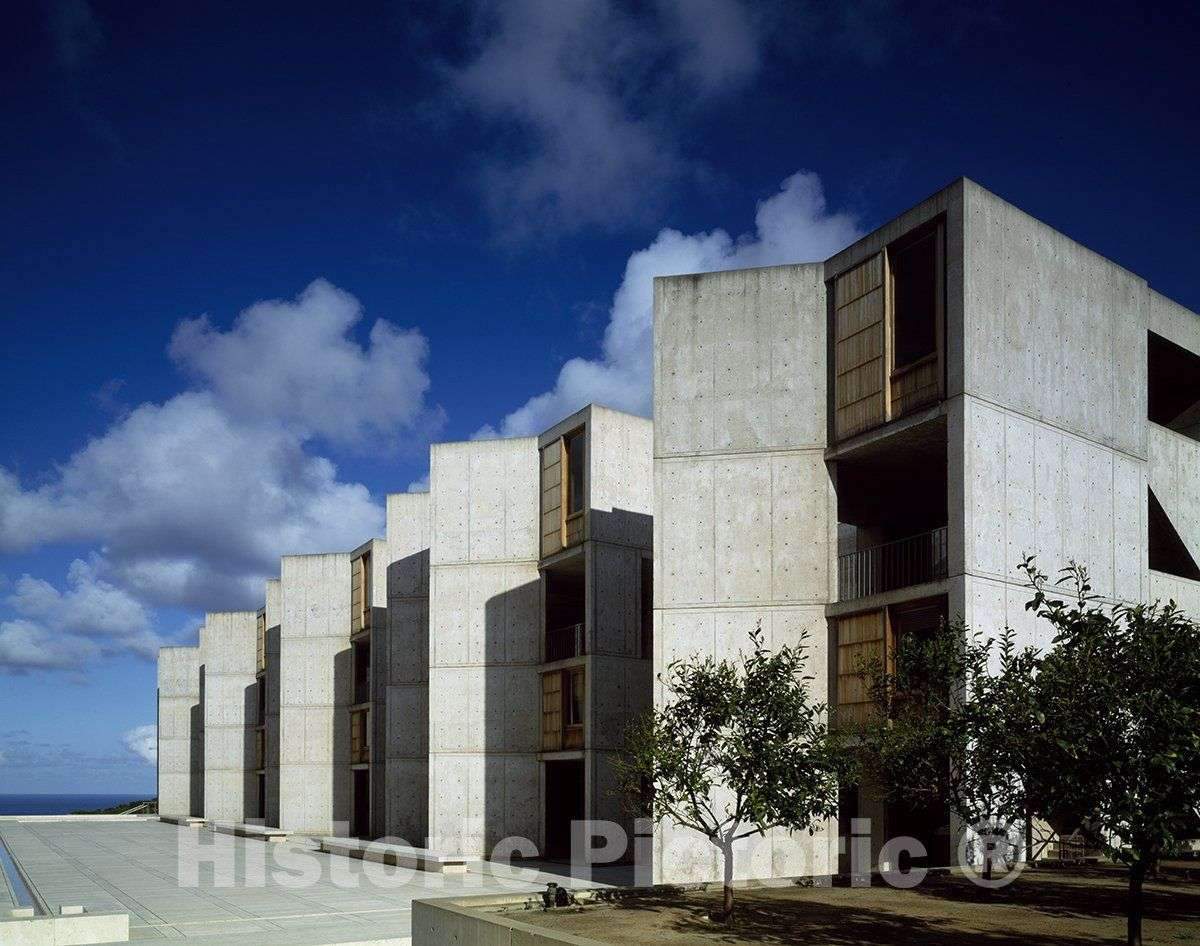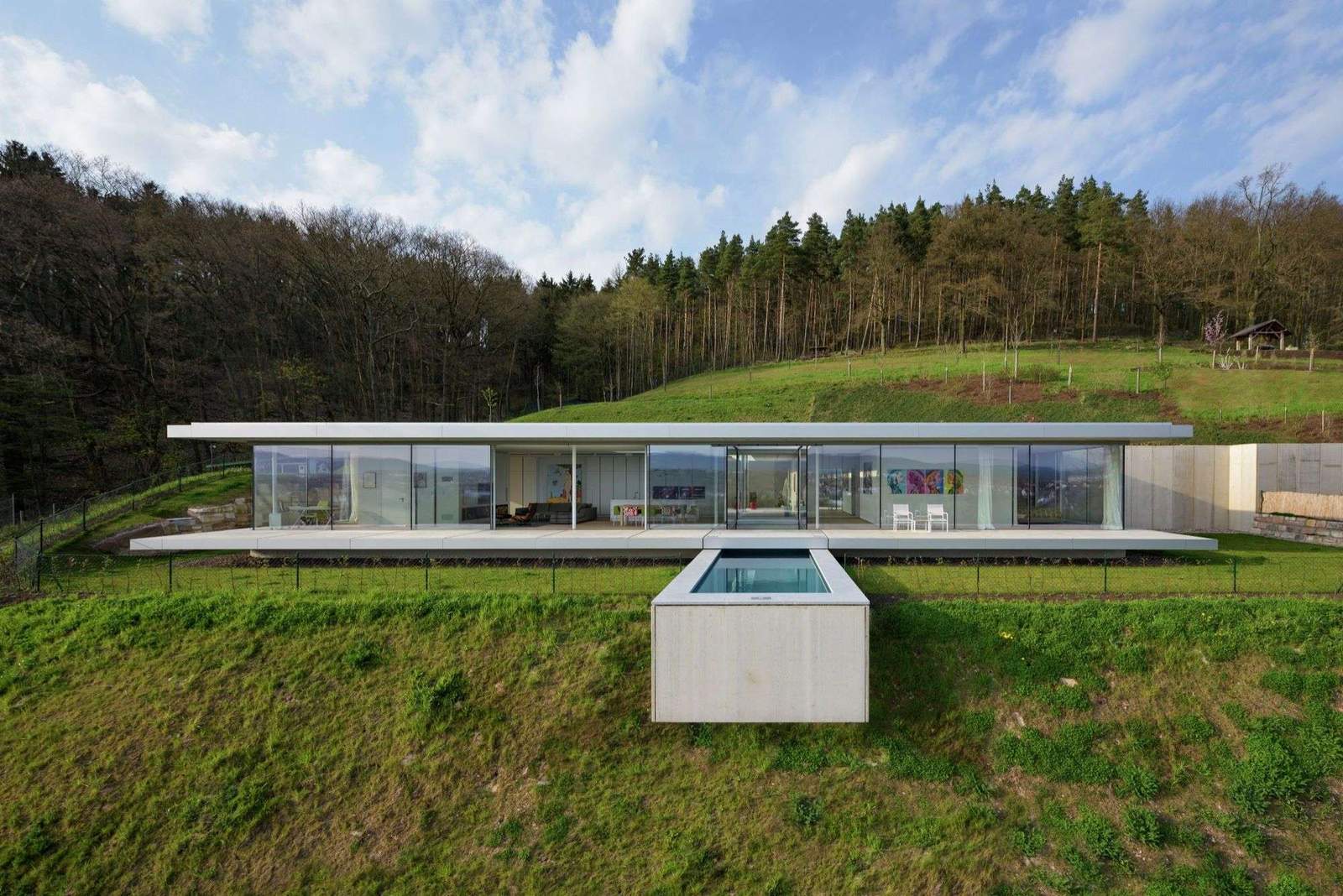An unprecedented event in architecture history, the Case Study Houses program gave America new models for residential living. This comprehensive account of the project presents each of the 36 prototype homes through floor plans, sketches, and photographs, and explores how architects like Richard Neutra, Charles and Ray Eames, and Eero Saarinen redefined the Los Angeles landscape and the modern home. Hardcover, 13.1 x 10.1 in., 7.90 lb, 440 pages

Welcome to ArchUp, the leading bilingual platform for trusted architectural content.
I'm Ibrahim Fawakherji, an architect and editor since 2011, focused on curating insightful updates that empower professionals in architecture and urban planning.
We cover architecture news, research, and competitions with analytical depth, building a credible architectural reference.
Similar Posts

London School of Architecture’s Citizen Magazine investigates the current and future state of adventurous…
London School of Architecture’s Citizen Magazine investigates the current and future state of adventurous urbanisms | Shown: A rendering for a proposed market hall project in London. Image courtesy of Citizen Magazine | Archinect

Our proposal for the Garden Expo 2015 in Wuhan/China describes a river-like landscape pavilion…
Our proposal for the Garden Expo 2015 in Wuhan/China describes a river-like landscape pavilion and a statement for the importance of clean water and the preservation of our natural environment. The project ‘Where the river runs’ won the 2nd price…

La Jolla, CA Photo – Salk Institute for Bological Studies, La Jolla, California- – 30in x 24in
The Salk Institute for Bological Studies built in 1992 by architect Louis I. Kahn. Carol M. Highsmith (born 1946) is a photographer, author, and publisher who has photographed all 50 of the United States, the District of Columbia, and Puerto…

Sustainable Design: A Critical Guide (Architecture Briefs) by David Bergman Princeton Architectural Press #interiordesign…
Sustainable Design: A Critical Guide (Architecture Briefs) by David Bergman Princeton Architectural Press #interiordesign Written for students and practitioners in the fields of architecture and interior design, our new Architecture Brief Sustainable Design provides a concise overview of all the…

Completed in 2014 in Germany. Images by Pieters Kers & Patrick Voigt. Villa K,…
Completed in 2014 in Germany. Images by Pieters Kers & Patrick Voigt. Villa K, located in Thüringen, is the first German project for Paul de Ruiter Architects. The realization of a sustainable villa, discrete and…

Africa Map Landscape, Africa Business Backpack
The Africa Map Landscape business travel backpack is from our latest collection, a luxurious, durable, comfortable and spacious backpack for frequent travelers with graphics featuring africa map landscape from africa collection. ssssplitterAfrican design text: key design elements: Head, Chin, Human…

London School of Architecture’s Citizen Magazine investigates the current and future state of adventurous…
London School of Architecture’s Citizen Magazine investigates the current and future state of adventurous urbanisms | Shown: A rendering for a proposed market hall project in London. Image courtesy of Citizen Magazine | Archinect

Our proposal for the Garden Expo 2015 in Wuhan/China describes a river-like landscape pavilion…
Our proposal for the Garden Expo 2015 in Wuhan/China describes a river-like landscape pavilion and a statement for the importance of clean water and the preservation of our natural environment. The project ‘Where the river runs’ won the 2nd price…

La Jolla, CA Photo – Salk Institute for Bological Studies, La Jolla, California- – 30in x 24in
The Salk Institute for Bological Studies built in 1992 by architect Louis I. Kahn. Carol M. Highsmith (born 1946) is a photographer, author, and publisher who has photographed all 50 of the United States, the District of Columbia, and Puerto…

Sustainable Design: A Critical Guide (Architecture Briefs) by David Bergman Princeton Architectural Press #interiordesign…
Sustainable Design: A Critical Guide (Architecture Briefs) by David Bergman Princeton Architectural Press #interiordesign Written for students and practitioners in the fields of architecture and interior design, our new Architecture Brief Sustainable Design provides a concise overview of all the…

Completed in 2014 in Germany. Images by Pieters Kers & Patrick Voigt. Villa K,…
Completed in 2014 in Germany. Images by Pieters Kers & Patrick Voigt. Villa K, located in Thüringen, is the first German project for Paul de Ruiter Architects. The realization of a sustainable villa, discrete and…

Africa Map Landscape, Africa Business Backpack
The Africa Map Landscape business travel backpack is from our latest collection, a luxurious, durable, comfortable and spacious backpack for frequent travelers with graphics featuring africa map landscape from africa collection. ssssplitterAfrican design text: key design elements: Head, Chin, Human…

London School of Architecture’s Citizen Magazine investigates the current and future state of adventurous…
London School of Architecture’s Citizen Magazine investigates the current and future state of adventurous urbanisms | Shown: A rendering for a proposed market hall project in London. Image courtesy of Citizen Magazine | Archinect

Our proposal for the Garden Expo 2015 in Wuhan/China describes a river-like landscape pavilion…
Our proposal for the Garden Expo 2015 in Wuhan/China describes a river-like landscape pavilion and a statement for the importance of clean water and the preservation of our natural environment. The project ‘Where the river runs’ won the 2nd price…

La Jolla, CA Photo – Salk Institute for Bological Studies, La Jolla, California- – 30in x 24in
The Salk Institute for Bological Studies built in 1992 by architect Louis I. Kahn. Carol M. Highsmith (born 1946) is a photographer, author, and publisher who has photographed all 50 of the United States, the District of Columbia, and Puerto…

Sustainable Design: A Critical Guide (Architecture Briefs) by David Bergman Princeton Architectural Press #interiordesign…
Sustainable Design: A Critical Guide (Architecture Briefs) by David Bergman Princeton Architectural Press #interiordesign Written for students and practitioners in the fields of architecture and interior design, our new Architecture Brief Sustainable Design provides a concise overview of all the…

Completed in 2014 in Germany. Images by Pieters Kers & Patrick Voigt. Villa K,…
Completed in 2014 in Germany. Images by Pieters Kers & Patrick Voigt. Villa K, located in Thüringen, is the first German project for Paul de Ruiter Architects. The realization of a sustainable villa, discrete and…

Africa Map Landscape, Africa Business Backpack
The Africa Map Landscape business travel backpack is from our latest collection, a luxurious, durable, comfortable and spacious backpack for frequent travelers with graphics featuring africa map landscape from africa collection. ssssplitterAfrican design text: key design elements: Head, Chin, Human…

