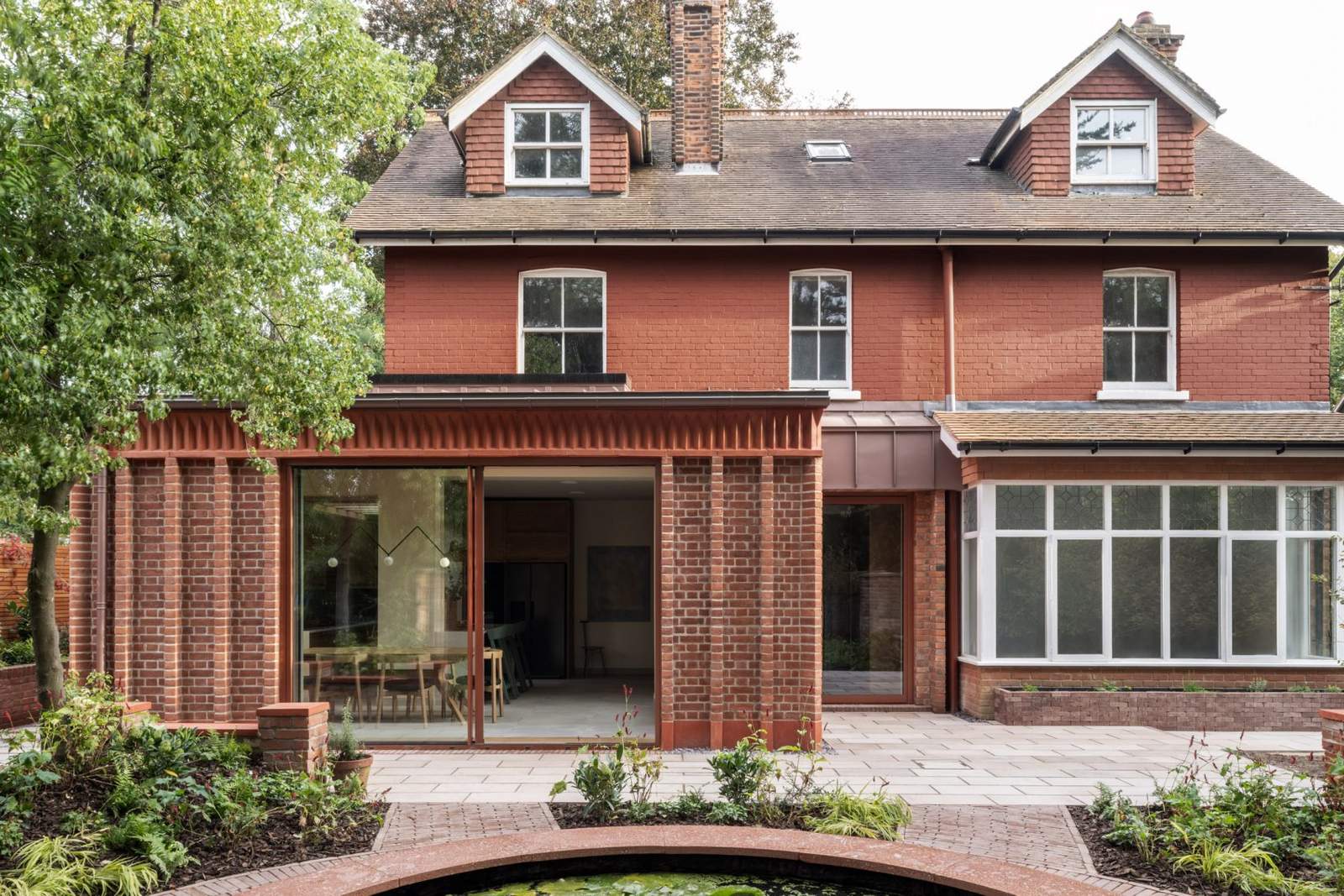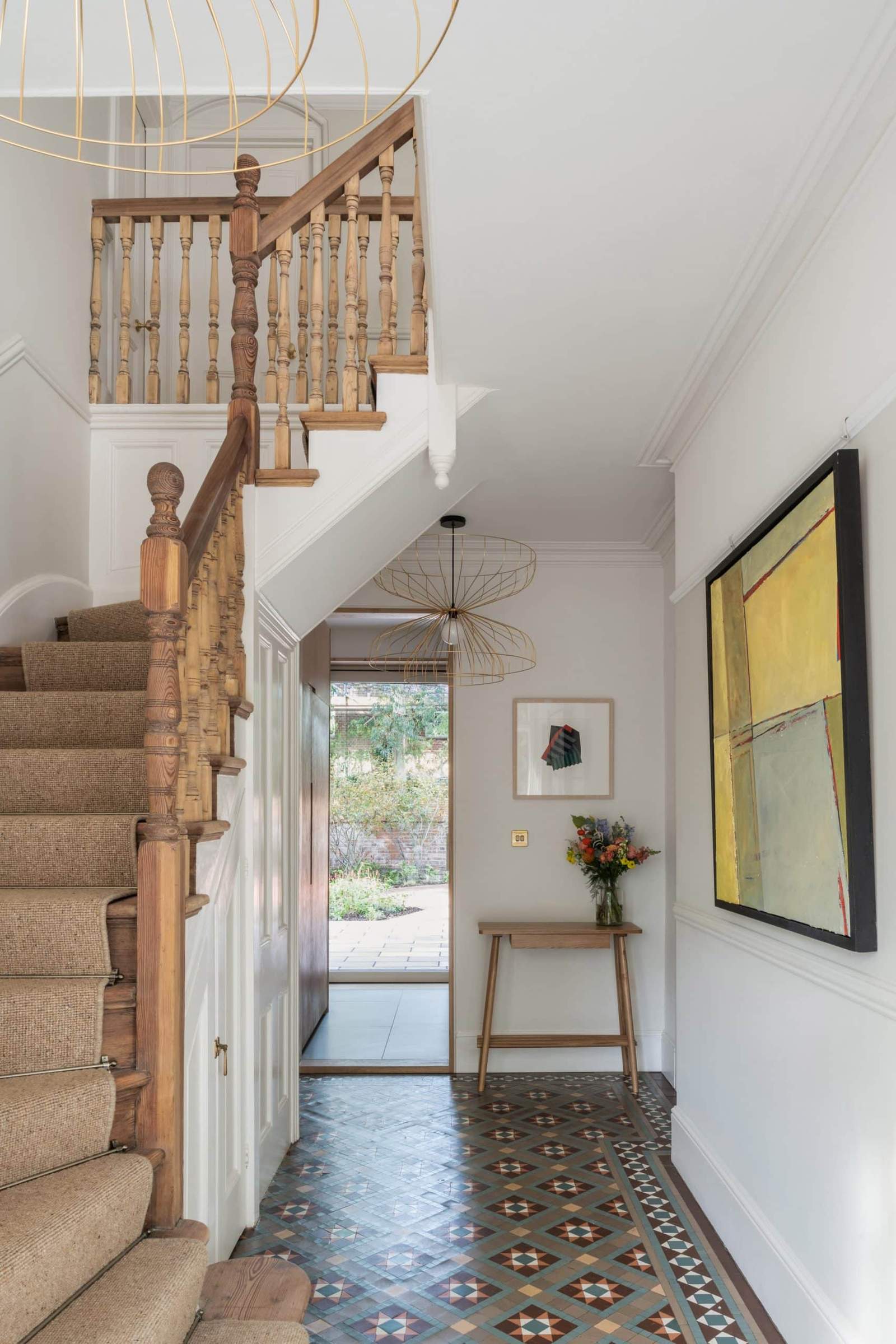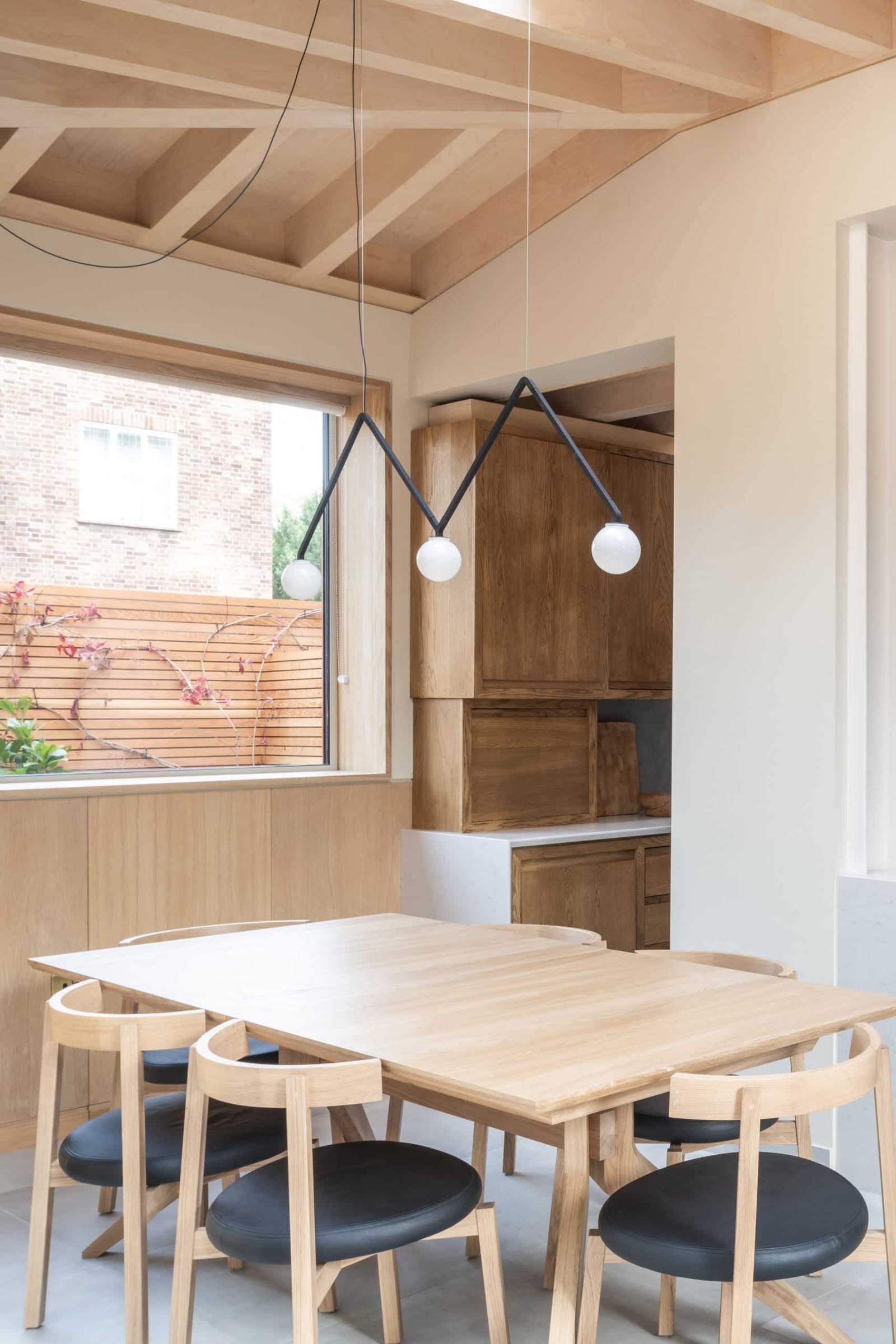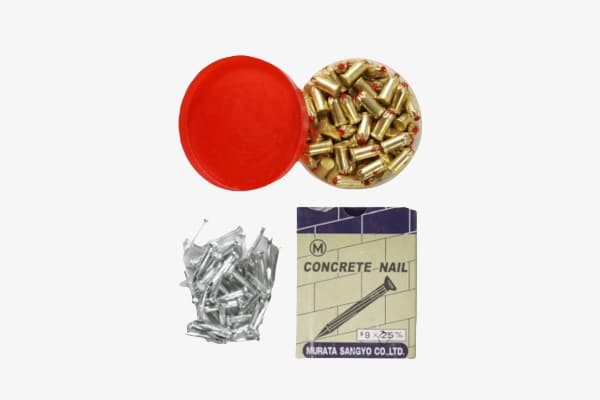Cast Corbel House: A Red-Hued Extension in Norwich by Grafted
Grafted, a local architecture studio in Norwich, has added a striking red-hued extension to a Victorian house situated in the Golden Triangle of the Heigham Grove conservation area. This project, known as Cast Corbel House, showcases a combination of red brick and pigmented concrete, designed to harmonize with the historic aesthetics of the neighborhood while introducing contemporary elements.
Contextual Design
The extension was commissioned by a couple who frequently entertain a large family and wanted a more functional and spacious layout. The architects aimed to create a dialogue between the Victorian house and the new extension by carefully selecting materials that complement the existing structure. Red bricks and pigmented precast concrete form the primary materials for the exterior, ensuring the extension blends seamlessly with its surroundings.
“As the project was prominently sited within the conservation area, a sensitive, contextual response was essential,” said Lemma Redda, founder of Grafted.
Unique Facade Features
One of the standout features of the extension is its handcrafted concrete corbelling. These corbels, inspired by neighboring buildings, add a unique texture and depth to the facade. Each of the 82 precast panels was made by hand, using molds created from plywood and foam. This process allowed for a high level of detail and craftsmanship, resulting in panels that are individually unique and imbued with subtle imperfections that give them a handmade quality.
“We developed a process that embraces the imperfections and inconsistencies to create something that feels handmade,” explained Redda.
Interior and Layout
Internally, the extension houses an open-plan kitchen and dining area, designed to facilitate family gatherings and social events. The timber roof structure is left exposed, creating a warm, inviting atmosphere. Large rooflights and strategically placed picture windows ensure that the space is filled with natural light and offer views of the garden.
The refurbishment also involved rationalizing the existing ground floor to enhance the flow between social areas and the office. The original Victorian tiling in the hallway was preserved, maintaining a connection to the home’s heritage. The hallway’s generous width creates a visual link from the front door to the garden, enhancing the sense of openness.
Functional Zones
The extension is cleverly divided into different functional zones. A central structural column separates the cooking area from the dining space. The kitchen features custom cabinetry designed by Grafted, providing a cozy and intimate cooking environment. In contrast, the dining area is characterized by lighter hues, oak paneling, and an integrated window seat, offering a bright and airy space for family meals and gatherings.
First Project Success
Cast Corbel House is the first completed project by Grafted, founded in 2022 by Lemma Redda and Nicole Fassihi. The project is a testament to the studio’s commitment to thoughtful, contextually aware design that respects historical architecture while introducing modern functionality and aesthetics.
Conclusion
Cast Corbel House is a successful blend of old and new, with its red-hued extension harmoniously integrating with the Victorian heritage of the original structure. Grafted’s careful attention to material selection, craftsmanship, and functional design has resulted in a home that is both beautiful and highly functional, setting a high standard for future projects in conservation areas.
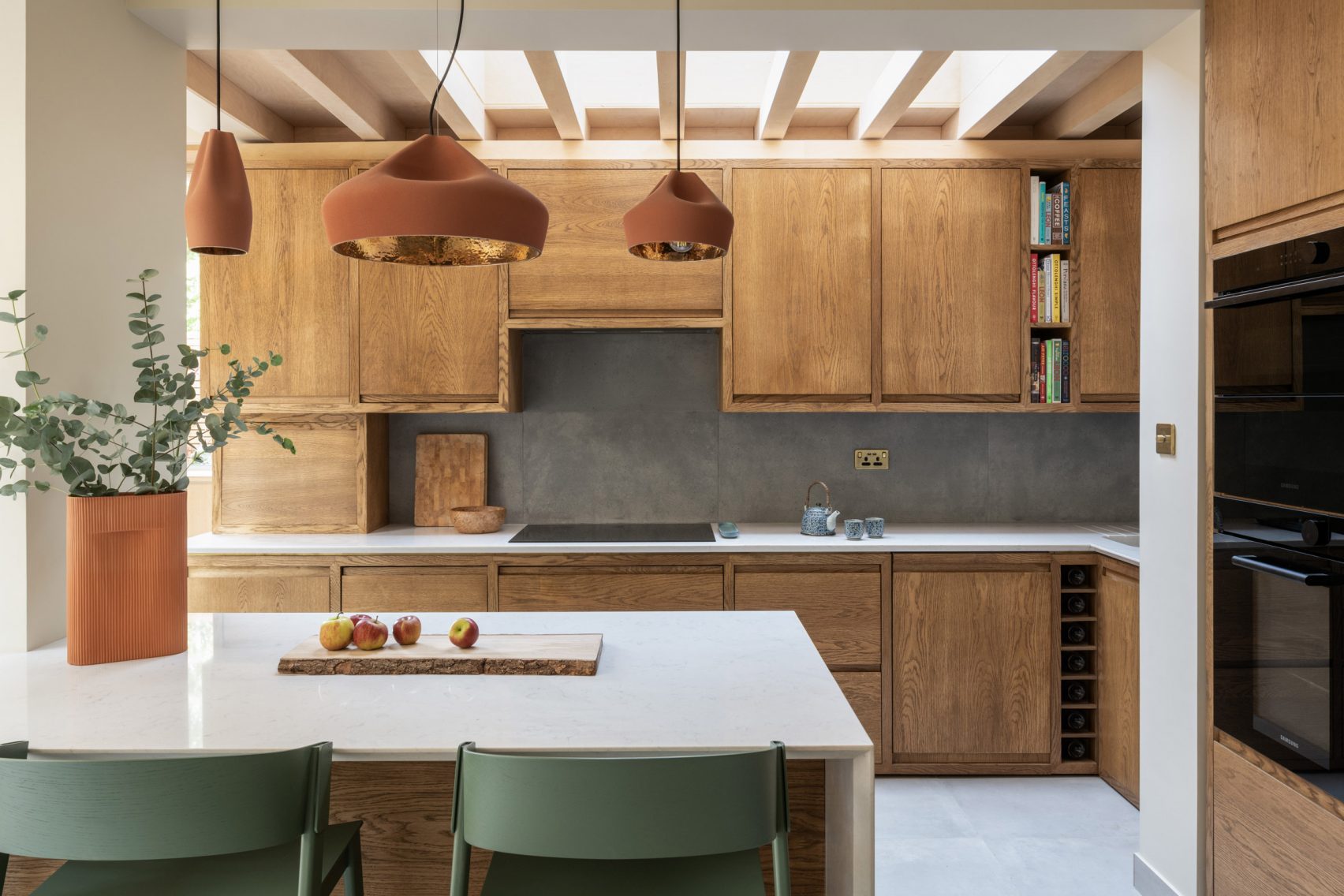
Photography: French + Tye
Finally, find out more on ArchUp:

