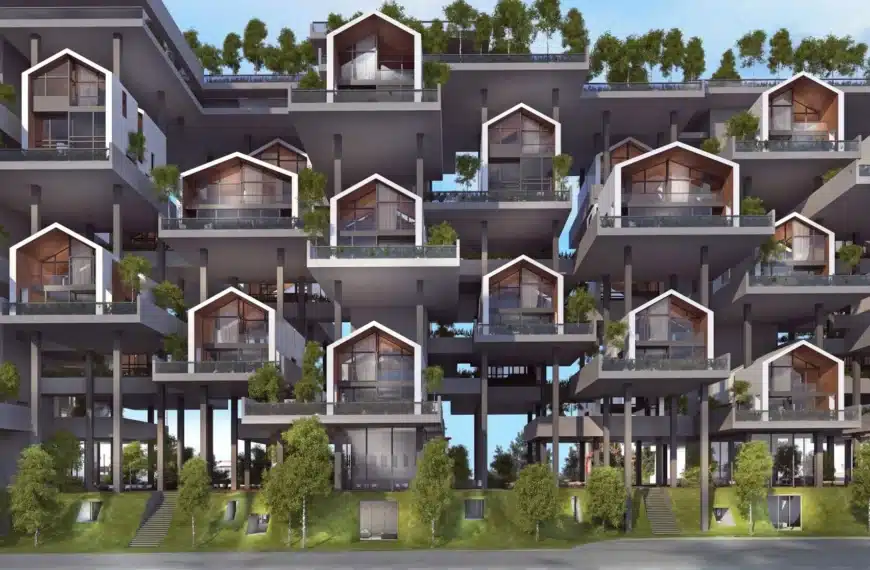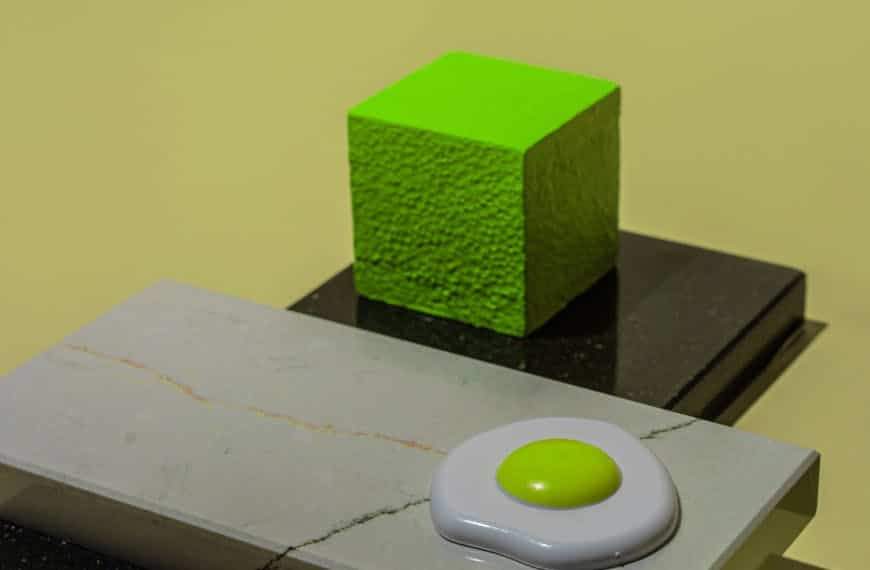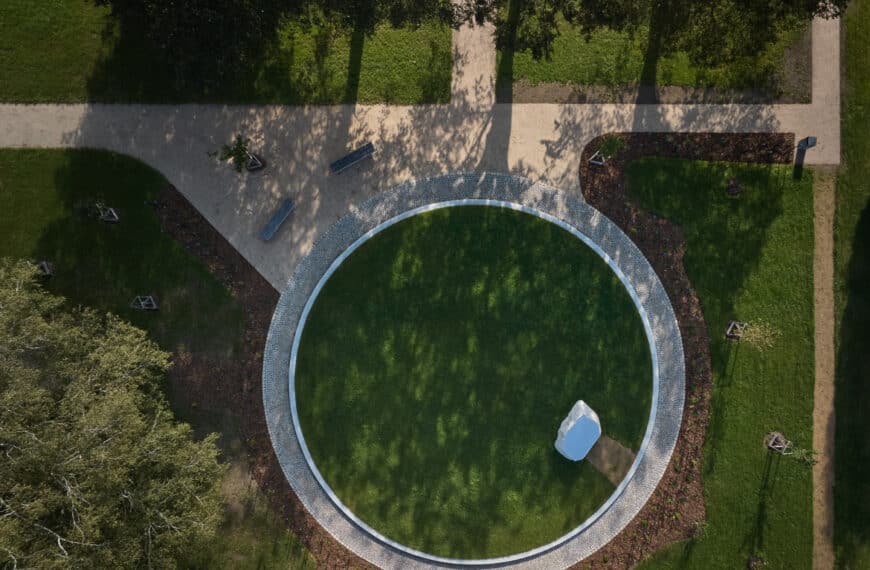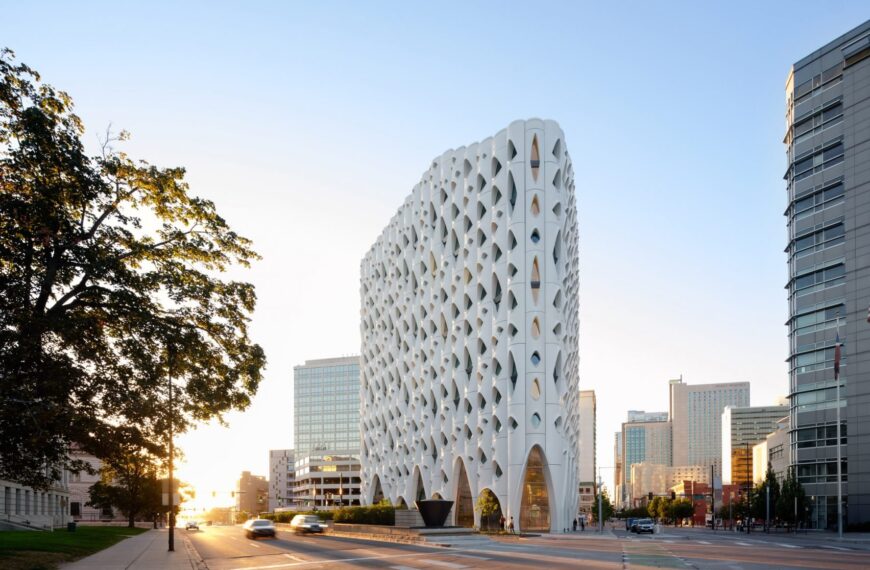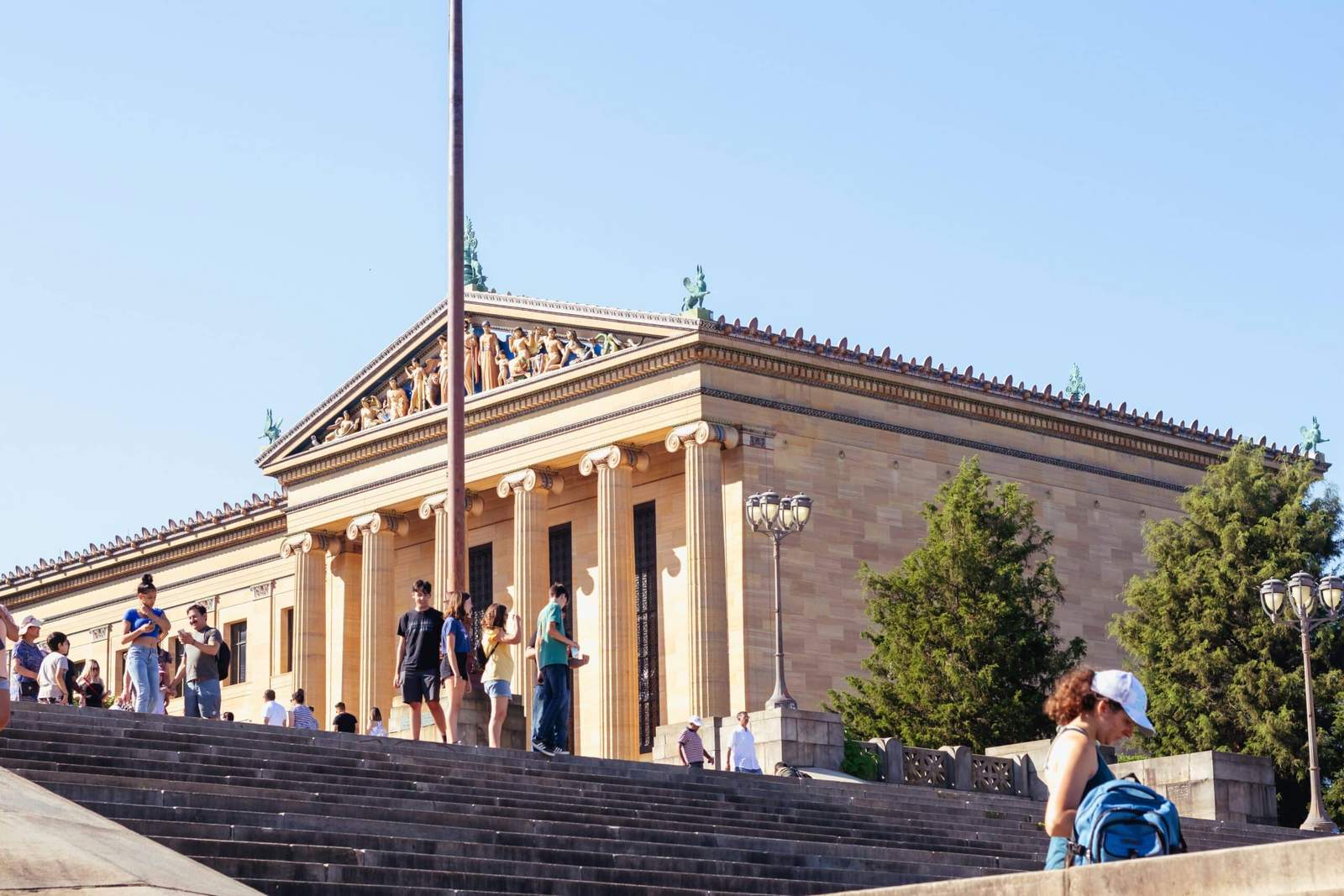Marbella Residential Complex by Hooba Design Group
Hooba Design Group has unveiled the Marbella Residential Complex, a bold architectural project in Kelarabad, Iran, aiming to offer a sustainable alternative to traditional apartment blocks. Spanning 38,477 square meters, the project introduces “high-rise villas” that draw inspiration from regional…
2025 Interior Design Trends: Embracing Minimalist Aesthetics and Innovative Technologies
Introduction to 2025 Interior Design Trends Interior design in 2025 is set to revolutionize how people conceive space, aesthetics, and functionality in their living and working environments. With a strong emphasis on minimalist aesthetics and the infusion of cutting-edge technologies,…
Miami Reef Star Installation: A Hybrid Coral Reef Concept for the Future
In collaboration with architect Alberto Latorre, artist Carlos Betancourt has installed a series of 3D-printed stars along the shore of Miami Beach for Miami Art Week. These models are prototypes of structures that will eventually be submerged underwater to act…
Kengo Kuma Designs Sustainable Christmas Trees for Tokyo Edition Hotels
Japanese architect Kengo Kuma has revealed two innovative Christmas trees crafted entirely from timber components that will later be repurposed as furniture for the Tokyo Edition hotels in Toranomon and Ginza. This unique project embodies a sustainable approach to seasonal…
Robitaille Curtis Perches Chalet Papillon Above Quebec’s Lac Notre-Dame
Canadian studio Robitaille Curtis has completed Chalet Papillon, a cedar-clad family retreat perched high above Lac Notre-Dame in the Laurentian Mountains, offering stunning views and ample space for hosting guests. A Serene Escape in the Laurentians Situated about 100 kilometers…
Rafael Viñoly Architects Unveil Médano El Pinar in Uruguay
A Visionary Approach to Sustainable Luxury Rafael Viñoly Architects have revealed their design for Médano El Pinar, an innovative, multi-family luxury residential development situated just 15 minutes from Montevideo, Uruguay. This project represents a new benchmark in sustainable design and…
MAS DESIGN AT EDIT NAPOLI: UNVEILS ITS CREATIVE EVOLUTION
From 11th to 13th October, in the stunning setting of the Atrio dei Marmi Hall at the State Archive of Naples, MAS Design participated in EDIT Napoli with a new image and a brand-new campaign, launched to coincide with the…
Shanghai Techstorm Exhibition Hall: Inspired by Daoism and Exhibiting the Vision of Techstorm
From the Daoist classic Dao De Jing, it was held that “The Dao/Way produced One; One produced Two; Two produced Three; Three produced All things.” Similarly, the way of materials science is to produce new materials from all things nature…
FILI by Kerimov Architects
We are thrilled to share FILI, a penthouse interior where minimalism blends with a warm touch and art by Kerimov Architects, an internationally recognized architectural bureau with an impressive portfolio of awards. The interior of a two-level apartment of 320 sq….
Political Architecture: Designing Embassies and the Protocol of Official Architecture
Architecture has always played a subtle yet crucial role in projecting the power, stability, and cultural identity of a nation. This is especially evident in the design of embassies around the world. Embassies are not merely buildings they are symbols…
The Influence of Rulers on Architecture: How Leadership Shapes Design and Urban Identity
The Influence of Rulers on Architecture: How Leadership Shapes Design and Urban Identity Throughout history, architecture has been a powerful expression of authority, vision, and cultural identity, shaped profoundly by the rulers of their respective eras. Kings, emperors, and sultans…
How Artificial Intelligence Will Transform Architecture: The Generational Impact and Future Market Outlook (2030-2040)
How Artificial Intelligence Will Transform Architecture: The Generational Impact and Future Market Outlook (2030-2040) The rise of artificial intelligence (AI) in architecture is not just reshaping how we think about building design—it is also challenging the role of architects across…
The Final Place | Mjölk architekti
What is the nature of grief and mourning in a society that no longer shares a religious or philosophical view of death and what comes after? In the design of the Vratislavice cemetery extension, we sought a form that is…
Intermountain Primary Children’s Hospital, Miller Family Campus (Lehi, Utah)
The Intermountain Primary Children’s Hospital, Miller Family Campus in Lehi, Utah, represents an innovative approach to healthcare design focused on patient wellbeing. Covering 486,000 square feet, this facility introduces Utah’s first walk-in pediatric behavioral health center alongside a 19-bay emergency…
Valleywise Health Medical Center
The Valleywise Health Medical Center is an impressive 673,000-square-foot facility that features a Level One Trauma emergency department, 14 operating rooms, specialized women’s and pediatric programs, and The Arizona Burn Center, one of the premier burn centers in the country….
UNC Hospitals Surgical Tower – Chapel Hill, North Carolina
The UNC Hospitals Surgical Tower at the University of North Carolina at Chapel Hill (UNC) is a cutting-edge, 375,000-square-foot addition to the campus, complementing Memorial Hospital. Designed by Page, this Surgical Tower was developed in close collaboration with the hospital,…
Grand Opening of New Community Space in Soundview, The Soundview Economic Hub
Youth Ministries for Peace & Justice, Inc. (YMPJ), in partnership with the New York City Department of Transportation (NYC DOT), New York City Councilmember Ralphael Salamanca – NYC Council District#17, and several partner organizations celebrated the opening of a brand…
Studio Gang Completes the Populus Hotel: The First Carbon-Positive Hotel in the U.S.
Studio Gang has completed the Populus Hotel in downtown Denver, claiming it to be the first carbon-positive hotel in the United States. The 13-storey structure features a distinctive facade with elliptical windows, reflecting the “Aspen eyes” of Colorado’s native Populus…
One River North: MAD Architects’ Canyon-Inspired Residential Block in Denver
MAD Architects has unveiled One River North, a striking 15-story residential building in Denver, Colorado, which is designed to integrate the natural beauty of the nearby Rocky Mountains. Located in Denver’s northern RiNo neighborhood, the building’s most eye-catching feature is…
Introduction to Unbuilt Architecture Unbuilt architecture refers to designs and proposals for buildings and structures that, despite displaying creativity, innovation, and ambition, were never constructed. Throughout history, architects have envisioned remarkable projects that, for various reasons, did not come to…
Paddington Square: A Modern Architectural Landmark by Renzo Piano Building Workshop
Paddington Square is a striking mixed-use building located in central London, designed by Renzo Piano Building Workshop. Characterized by its curtain walls and exposed steel structure, the building has been a subject of debate over its architectural impact and integration…

