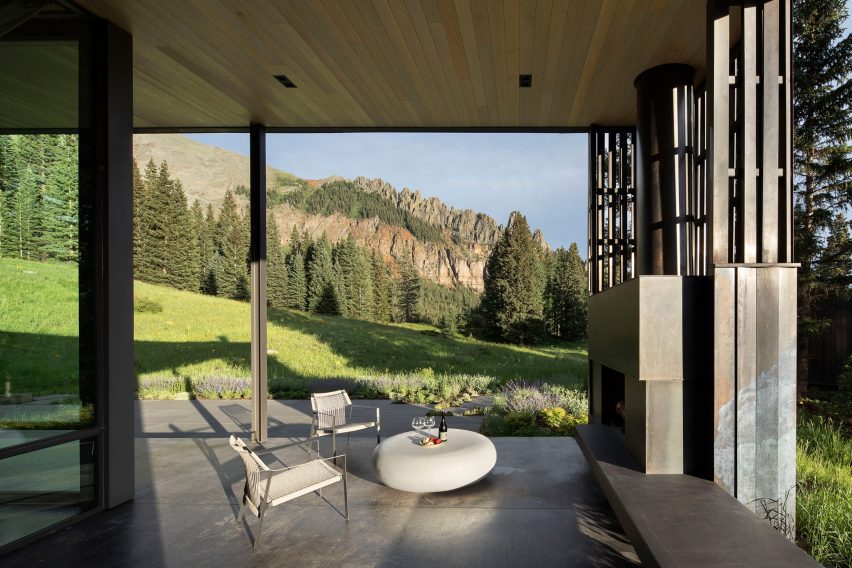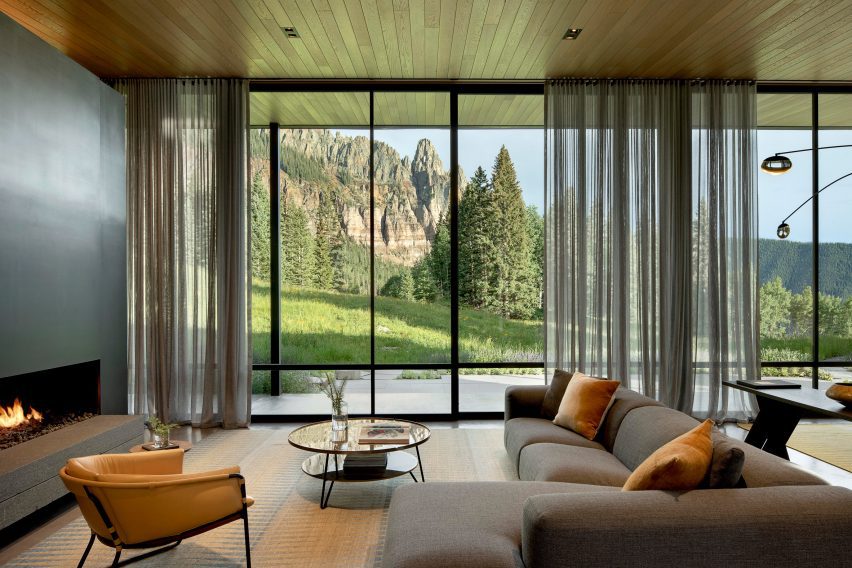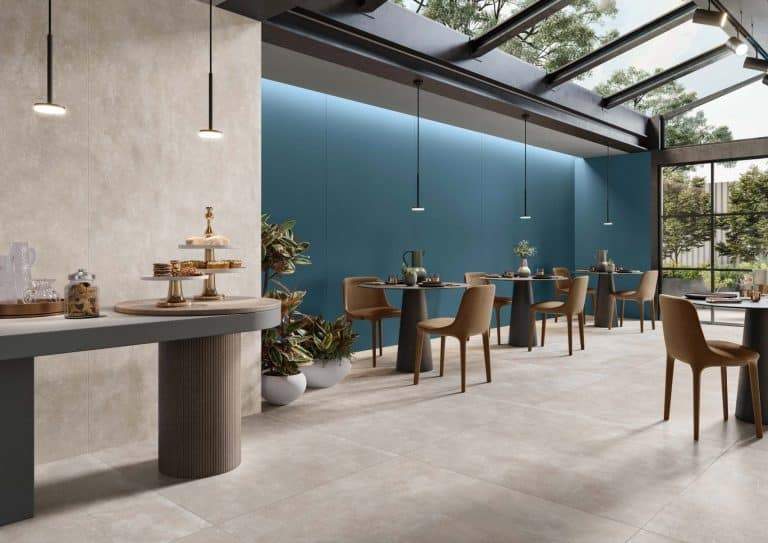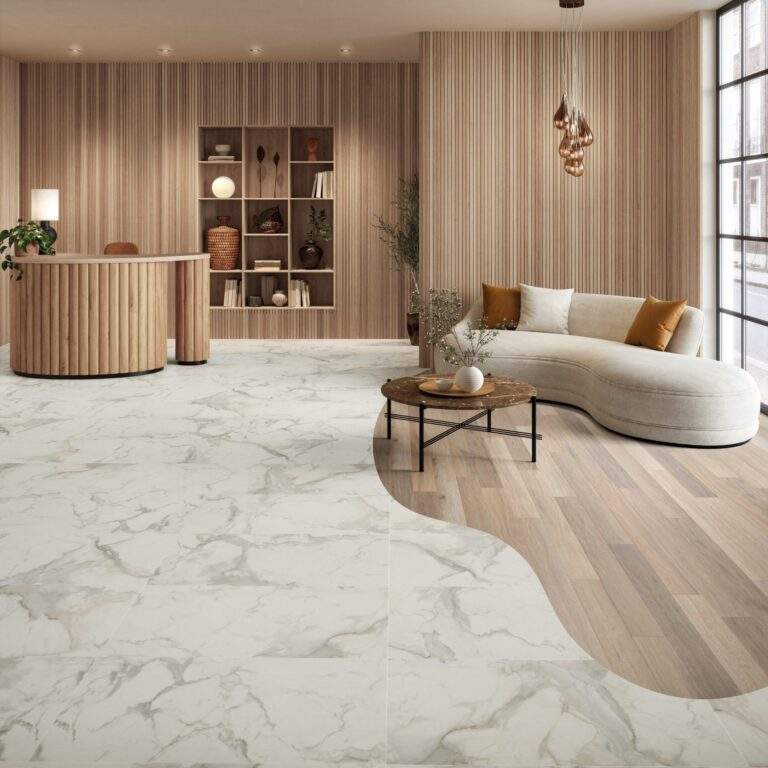CCY Architects designed DNA Alpine to seamlessly blend with its natural surroundings in San Miguel County, Colorado. The 4,000-square-foot home was conceived to integrate into the 75-acre site, nestled amidst a meadow surrounded by spruce trees.
Harmonizing with the Landscape
The architectural massing of DNA Alpine follows the natural grade of the site, with the roofline never exceeding 15 feet above ground level. The roof tilts upwards in harmony with the sloping terrain, providing shelter for the upstairs bedroom.
Innovative Cladding and Design
The house, sauna, and garage are clad in copper panels arranged in a non-repetitive pattern inspired by the DNA sequence of the surrounding Engelmann Spruce trees. Each copper profile is angled to create semi-reflections of the natural environment, echoing contemporary artists’ works.
Dynamic Camouflage and Patina
The shifting pattern of the copper siding creates a dynamic camouflage, interacting with changing daylight. Over time, the material patinas to a dark grey or purple hue, blending harmoniously with the colors of the Rocky Mountains.
Functional Interior Design
Warm oak paneling adorns the interior walls, contrasting with the cool tones of the exterior. The residence features durable concrete floors with embedded radiant heating, offering both comfort and thermal efficiency.

Optimal Solar Exposure and Views
Floor-to-ceiling windows in the living and dining areas provide panoramic views of the surrounding landscape, while deep overhangs optimize solar exposure and facilitate indoor-outdoor living.
Sustainable Features
DNA Alpine incorporates sustainable features such as permeable paving, onsite stormwater management, and native landscaping to minimize water usage. Additionally, buried water tanks serve as a domestic water reserve and fire protection measure.
Flexible Living Spaces
The house is designed with multiple flexible spaces, including a convertible office and sleeping area. An interior staircase leads to a sleeping loft tucked beneath the slanted roof, maximizing functionality within a compact footprint.
Continued Design Excellence
DNA Alpine exemplifies CCY Architects’ commitment to innovative design and environmental stewardship. The project joins a portfolio of Colorado residences that harmonize with their rugged surroundings while prioritizing sustainability and occupant comfort.

The photography is by Jeremy Bittermann.
Finally, find out more on ArchUp:







