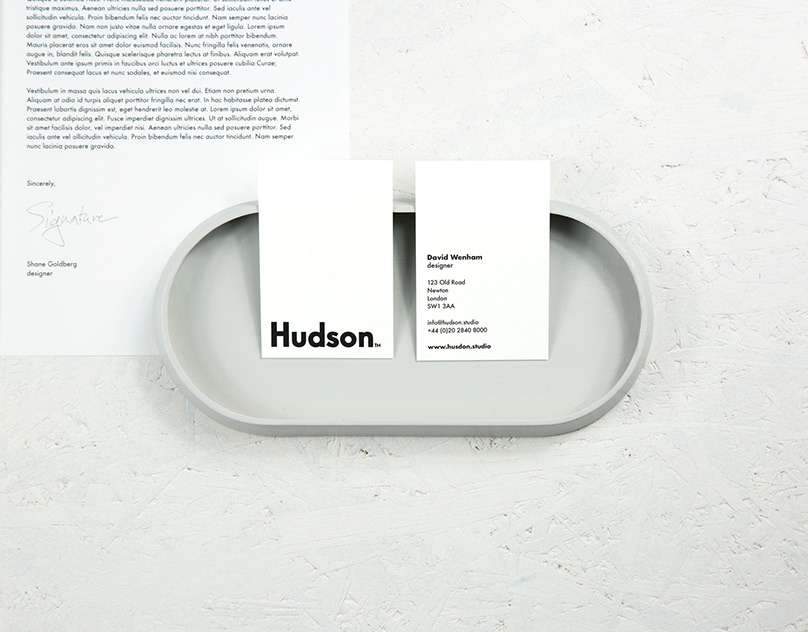
Welcome to ArchUp, the leading bilingual platform for trusted architectural content.
I write under the editorial identity of Ibrahim Fawakherji, a name that encapsulates the vision and expertise guiding this platform, backed by architectural experience since 2006.
My focus is on curating analytical and research-based updates that empower professionals in architecture and design.
As part of my commitment to public design literacy, I actively share trusted insights and contributions. For more information about my professional presence and contributions:
View my profile on Google
Similar Posts
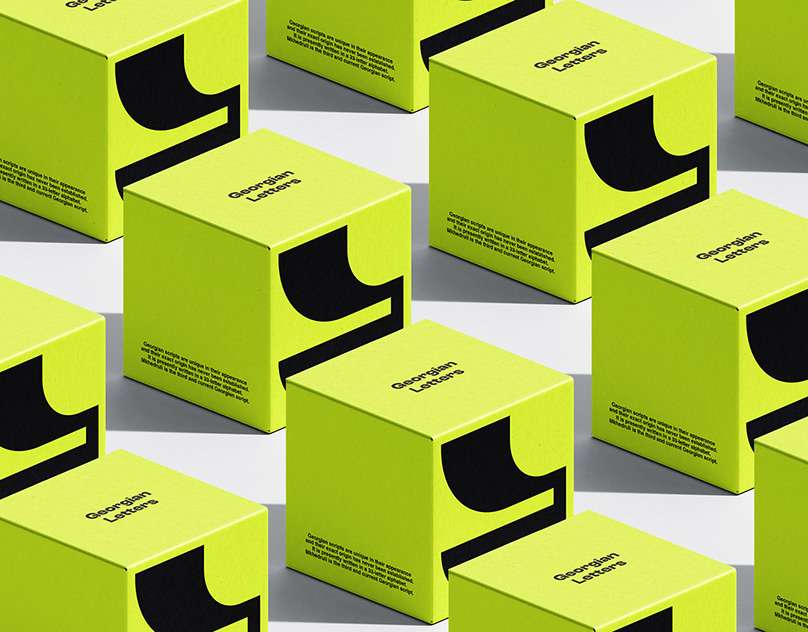
Georgian Letters
_About The Project_This project was inspired by 36 days of type. It is about exploration of Georgian letter shapes, my personal view of them. Each letter was created on a different day and carries my different emotions. There are letters that i hate, and there are 10 marks that i love with all of my heart. (This…

Design of executive and hotel offices
Executives often spend a lot of time in their offices, which is why it is essential for the space to be comfortable without compromising functionality.It’s the space where meetings take place, important jobs get done, decisions are made, and more.When…
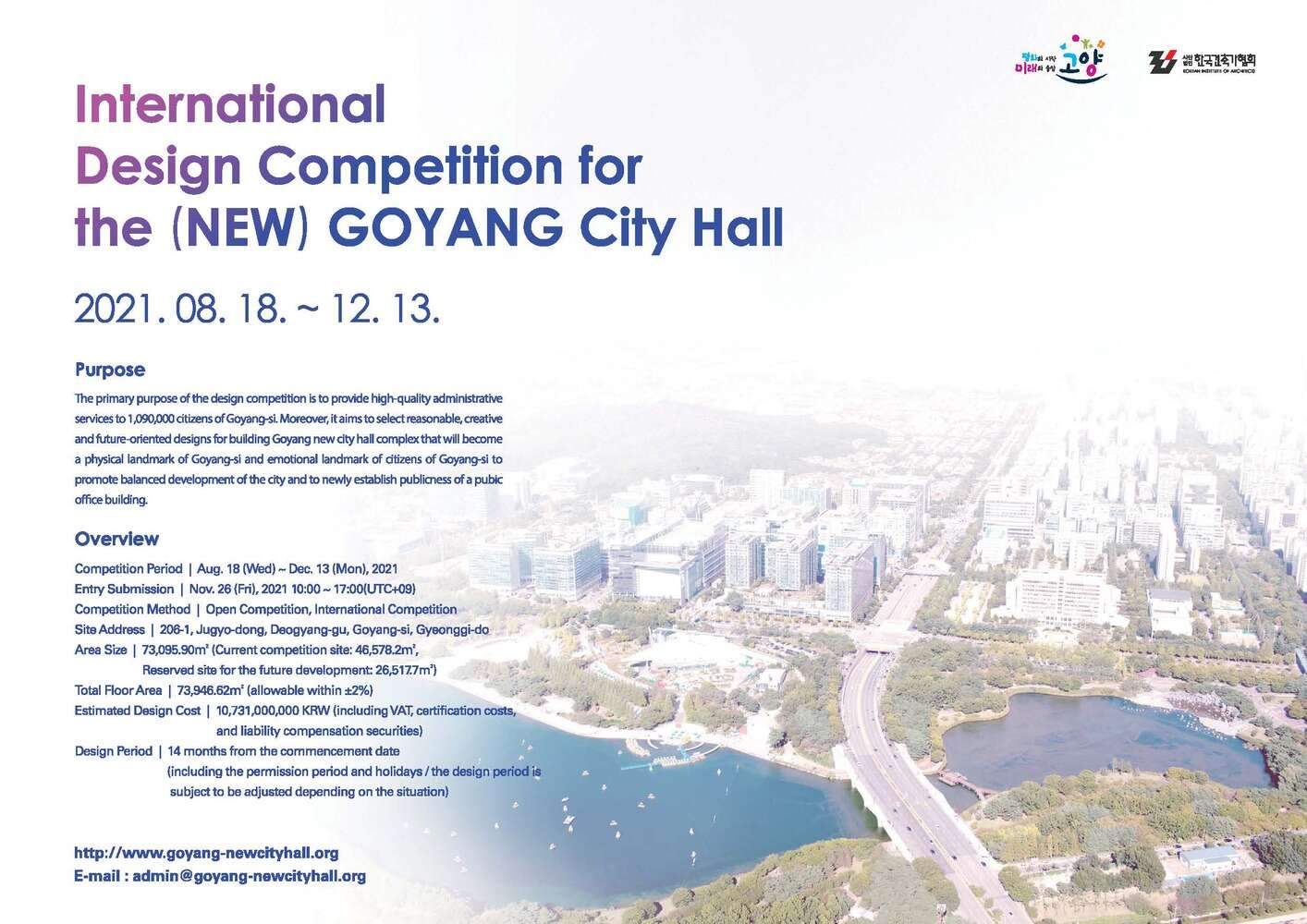
International Design Competition for the (New) GOYANG CITY Hall
1. NAMEInternational Design Competition for the (New) GOYANG CITY Hall (http://www.goyang-newcityhall.org)2.Background of Competition: Established in 1983, the current Goyang City Hall was originally constructed as a county office for 200,000 population, so its structure stability is vulnerable for current use….
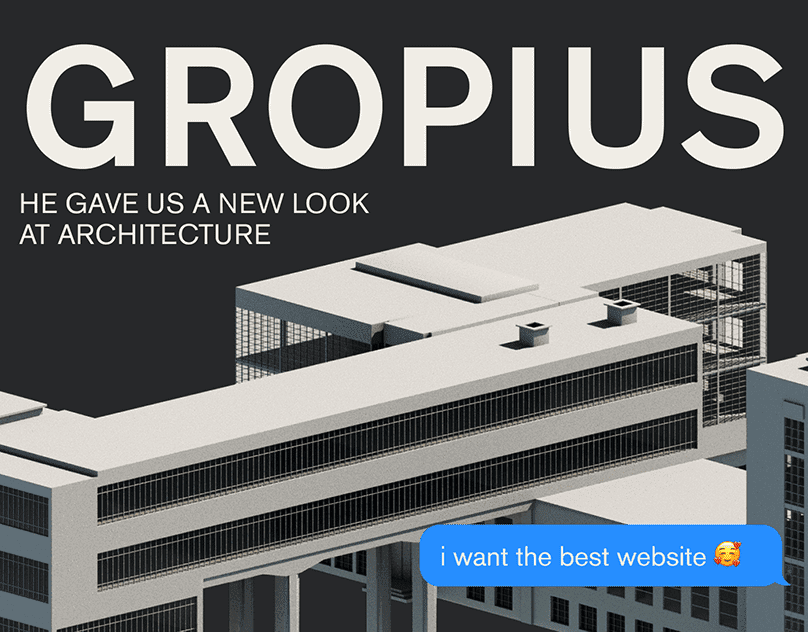
gropius, the architect
DOWNLOAD 3D MODELS
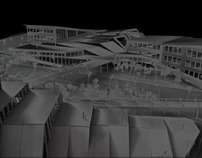
West Savannah Urban Design
WEST SAVANNAH URBAN DESIGNBuilding as landscapeThe goal of this project was to create a solution to the under-used industrial area of West Savannah. The project intent was to take over the riverfront space on the west side and develop it for the locals. The tourist of Savannah essentially “own” the existing riverfront space just east…

Georgian Letters
_About The Project_This project was inspired by 36 days of type. It is about exploration of Georgian letter shapes, my personal view of them. Each letter was created on a different day and carries my different emotions. There are letters that i hate, and there are 10 marks that i love with all of my heart. (This…

Design of executive and hotel offices
Executives often spend a lot of time in their offices, which is why it is essential for the space to be comfortable without compromising functionality.It’s the space where meetings take place, important jobs get done, decisions are made, and more.When…

International Design Competition for the (New) GOYANG CITY Hall
1. NAMEInternational Design Competition for the (New) GOYANG CITY Hall (http://www.goyang-newcityhall.org)2.Background of Competition: Established in 1983, the current Goyang City Hall was originally constructed as a county office for 200,000 population, so its structure stability is vulnerable for current use….

gropius, the architect
DOWNLOAD 3D MODELS

West Savannah Urban Design
WEST SAVANNAH URBAN DESIGNBuilding as landscapeThe goal of this project was to create a solution to the under-used industrial area of West Savannah. The project intent was to take over the riverfront space on the west side and develop it for the locals. The tourist of Savannah essentially “own” the existing riverfront space just east…

Georgian Letters
_About The Project_This project was inspired by 36 days of type. It is about exploration of Georgian letter shapes, my personal view of them. Each letter was created on a different day and carries my different emotions. There are letters that i hate, and there are 10 marks that i love with all of my heart. (This…

Design of executive and hotel offices
Executives often spend a lot of time in their offices, which is why it is essential for the space to be comfortable without compromising functionality.It’s the space where meetings take place, important jobs get done, decisions are made, and more.When…

International Design Competition for the (New) GOYANG CITY Hall
1. NAMEInternational Design Competition for the (New) GOYANG CITY Hall (http://www.goyang-newcityhall.org)2.Background of Competition: Established in 1983, the current Goyang City Hall was originally constructed as a county office for 200,000 population, so its structure stability is vulnerable for current use….

gropius, the architect
DOWNLOAD 3D MODELS

West Savannah Urban Design
WEST SAVANNAH URBAN DESIGNBuilding as landscapeThe goal of this project was to create a solution to the under-used industrial area of West Savannah. The project intent was to take over the riverfront space on the west side and develop it for the locals. The tourist of Savannah essentially “own” the existing riverfront space just east…











