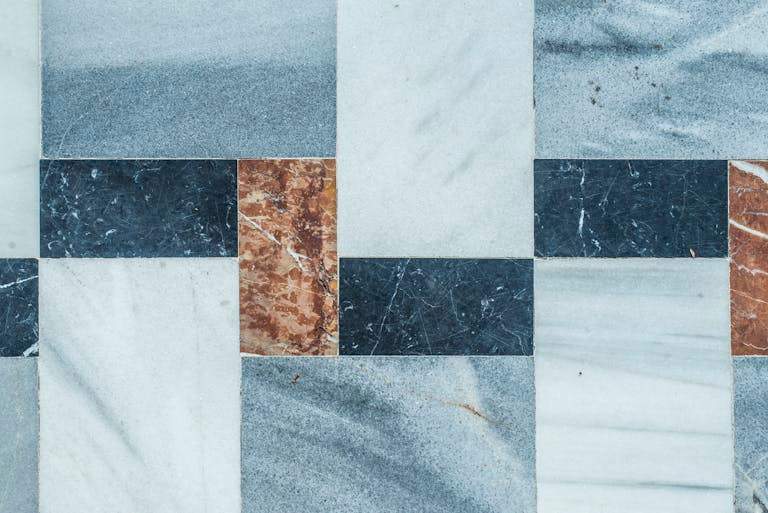Centre of Mediterranean Culture: A New Architectural Marvel Connecting Sicily and Italy
Introduction
Construction has begun on the Centre of Mediterranean Culture, a distinctive architectural project designed by Zaha Hadid Architects. Located strategically on the Strait of Messina, connecting the island of Sicily to mainland Italy, the center aims to serve as a cultural hub that promotes arts, education, and tourism, effectively becoming a Mediterranean Culture Center.
Innovative Design Inspired by Nature
The building’s design is inspired by the radial symmetry of a starfish, with four wings extending from a double-height central atrium. Computational modeling determined the optimal placement of these wings, ensuring visitor protection from direct sunlight while offering panoramic views of the port to the east, the city to the south, and Sicily to the west, making it an integral part of the Mediterranean Culture Center.

Comprehensive Facilities for Cultural Engagement
Spanning 24,000 square meters, the center includes a wide range of facilities, such as:
- Permanent and temporary exhibition spaces
- An aquarium showcasing the biodiversity of the Mediterranean Sea
- State-of-the-art conference and seminar facilities
- An auditorium for theatrical and musical performances
- Modern educational classrooms and learning areas
- Recreational spaces and green landscapes
- A library and a restaurant for an integrated cultural experience
Sustainability and Eco-Friendly Design
Designed with sustainability in mind, the project features a 90%-opaque anodized aluminum façade, which reduces energy consumption and protects against strong winter winds while allowing for natural ventilation in the summer. Additionally, the interior spaces will house 60 varieties of native plants, enhancing biodiversity and creating a comfortable and inviting atmosphere, all within the Mediterranean Culture Center.

Project Timeline and Phases
Zaha Hadid Architects won the design competition for the center in 2007, but the project faced delays until securing funding in 2021. Construction will begin in 2025, and upon completion, the center will emerge as a major cultural and tourist attraction, fostering cultural dialogue and artistic exchange across the Mediterranean region, solidifying its role as a key Mediterranean Culture Center.
Summary Table of Key Information
| Element | Details |
|---|---|
| Location | Strait of Messina, between Sicily and Italy |
| Area | 24,000 square meters |
| Architect | Zaha Hadid Architects |
| Design Competition Win | 2007 |
| Funding Secured | 2021 |
| Construction Start | 2025 |
| Facilities | Exhibitions, aquarium, auditorium, library, restaurant, educational spaces |
| Sustainability Features | Anodized aluminum façade, natural ventilation, 60 native plant species |
Once completed, the center will serve as a cultural and artistic landmark, drawing visitors from around the world. It represents an extraordinary fusion of modern architecture and natural elements, set to become a vital hub for artistic and cultural exchange in the Mediterranean region, aptly named the Mediterranean Culture Center.







