
C'est dans le sud de la France que Zaha Hadid conçoit puis bâtit de 2002 à 2012 le bâtiment Pierrevives. “La التركيبة هي فريدة من نوعها: elle obéit à un plan d'organisation spatiale en 3D، qui aricule des éléments complexes tout en easy la combéhension et l'orientation desagers dans le bâtiment.تستخدم Nous avons تقنيات les toutes dernières …
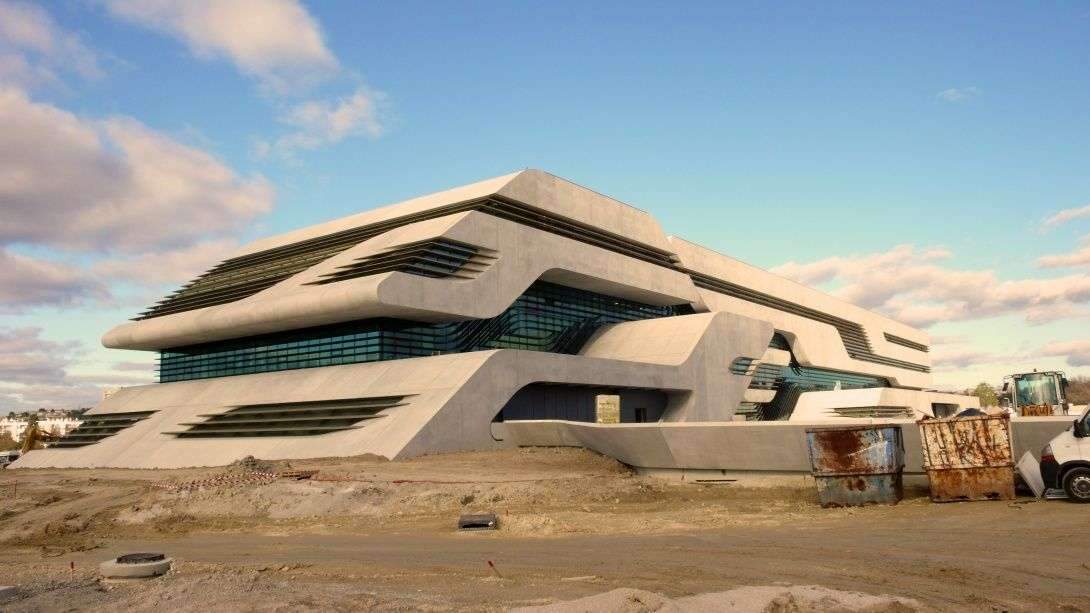
Welcome to ArchUp, the leading bilingual platform for trusted architectural content.
I write under the editorial identity of Ibrahim Fawakherji, a name that encapsulates the vision and expertise guiding this platform, backed by architectural experience since 2006.
My focus is on curating analytical and research-based updates that empower professionals in architecture and design.
As part of my commitment to public design literacy, I actively share trusted insights and contributions. For more information about my professional presence and contributions:
View my profile on Google
Similar Posts

With the high ceilings, moldings and that window the space is full of glamorous…
With the high ceilings, moldings and that window the space is full of glamorous antique charm. With a clever layout and personal touches, Lauren has played up all of the best aspects of the space, creating a sun-drenched dream that…
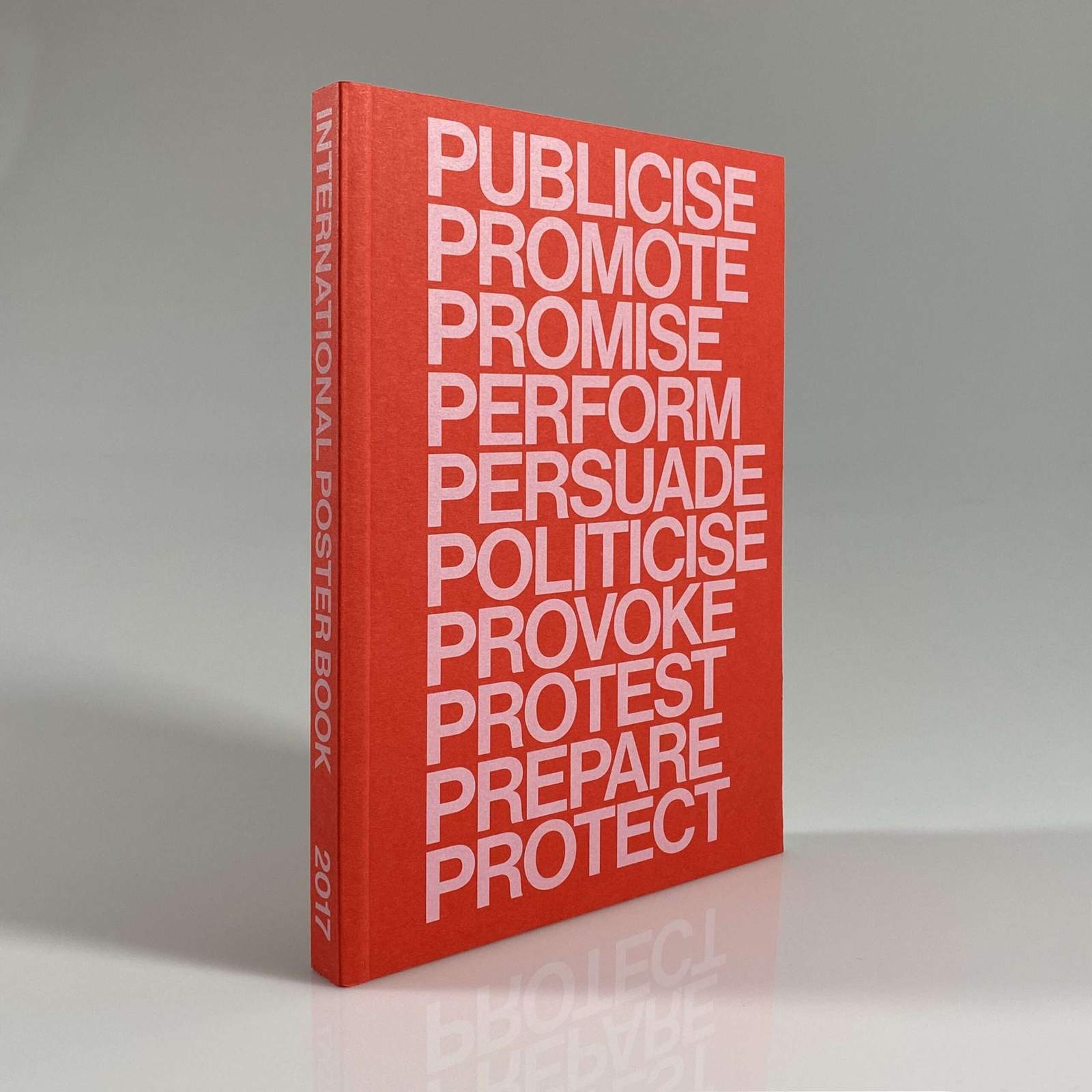
International Poster Book 2017 / Graphic Design Festival Scotland
The publication associated with Graphic Design Festival Scotland’s 2017 competition and exhibition, this volume includes all 140 shortlisted posters exhibited in Glasgow by GDFS in October 2017. Also included are interviews with ten international designers (Ines Cox, Team Thursday, Seunghyun…
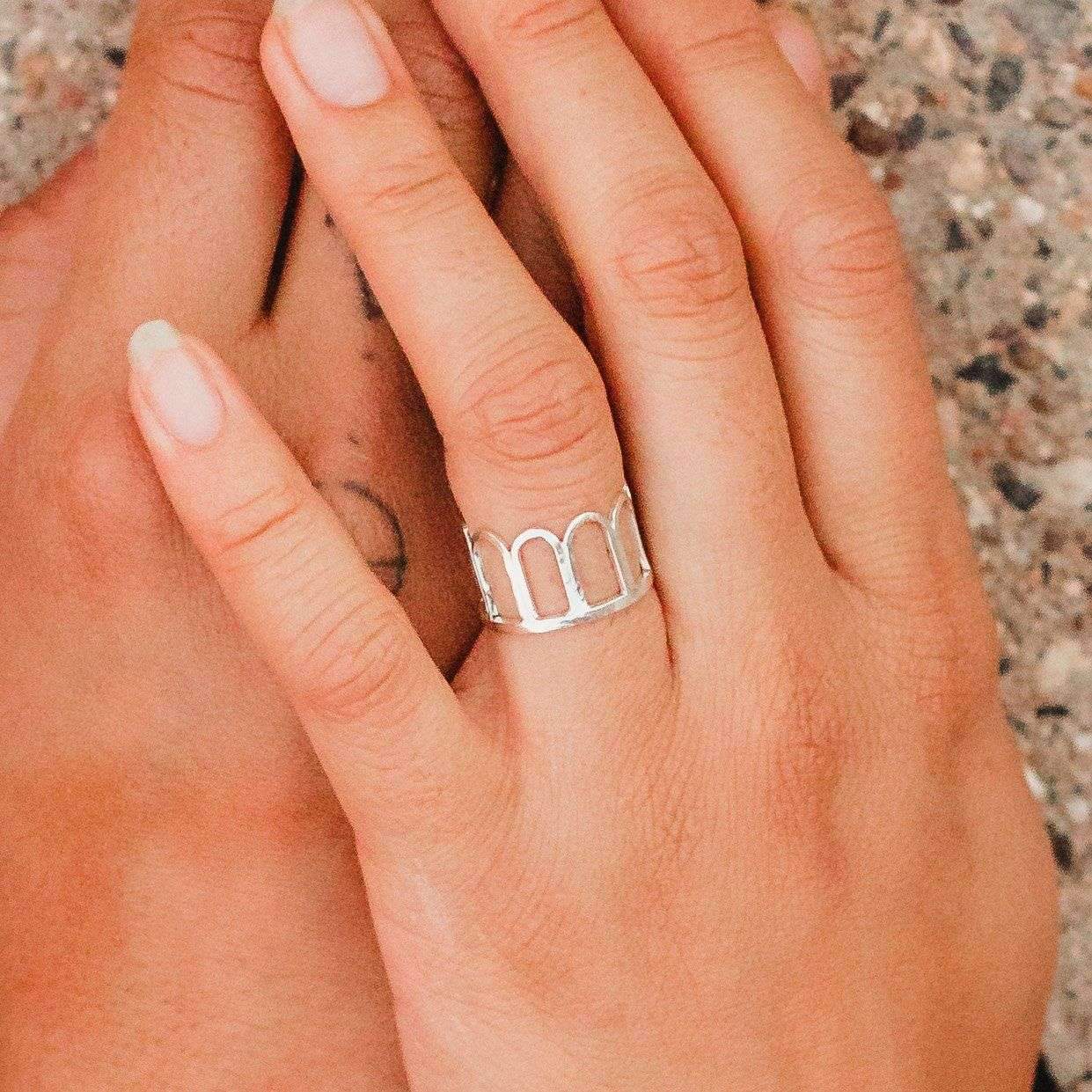
New Gourna Ring – 14k Gold / 4
Hassan Fathy inspired architects around the world to build for local populations using local materials and modern architectural practices and techniques. He was a pioneer of sustainable architecture. One of the best encapsulations of this design philosophy is the village…
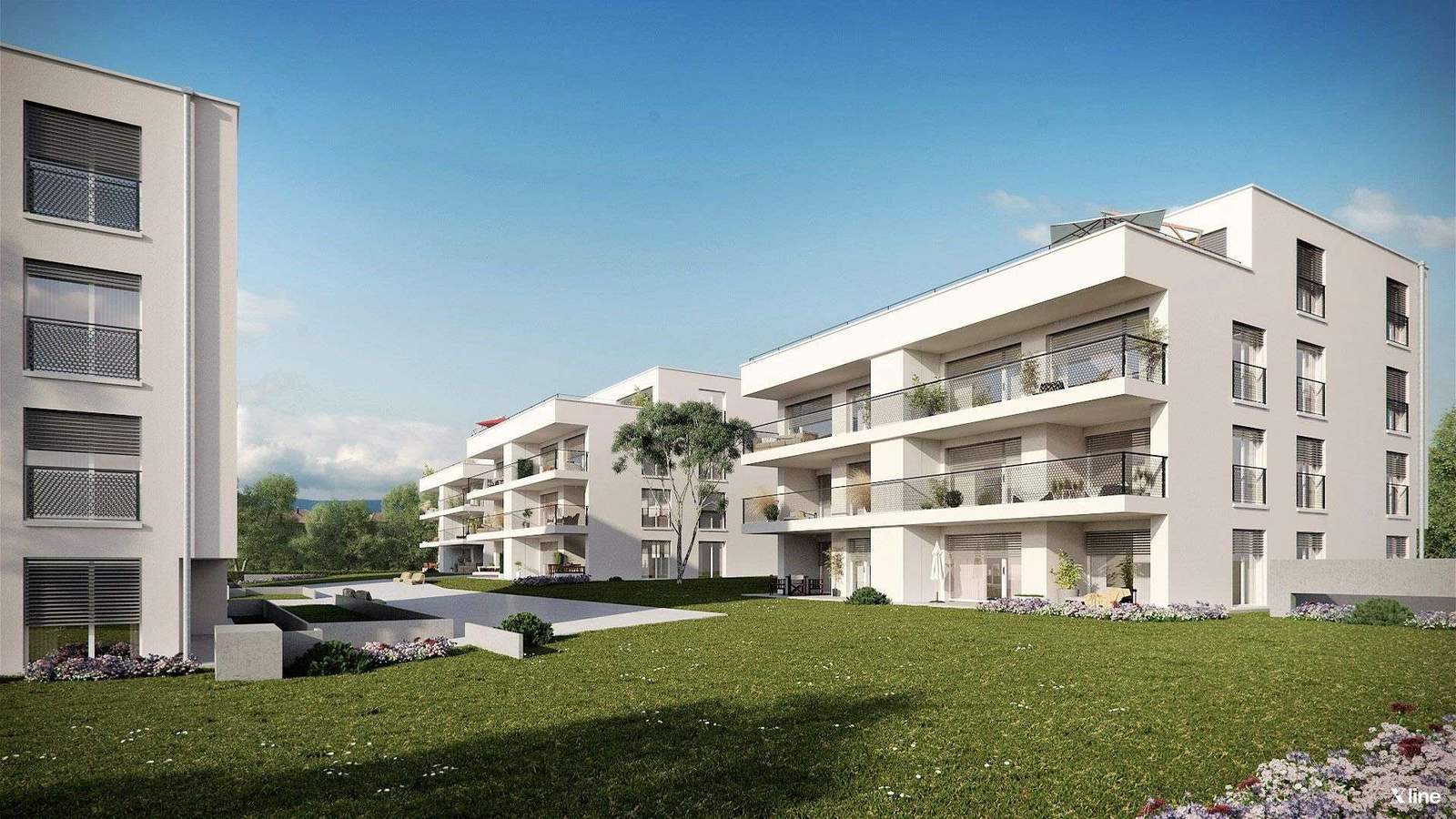
VR – Realidad Virtual – virtual reality – visualización – visualization – render -…
VR – Realidad Virtual – virtual reality – visualización – visualization – render – renders – 360 tour – animacion – animation – presentator – presentacion interactiva – interactive – xline3d – creative solutions – interactive features – innovative designs…
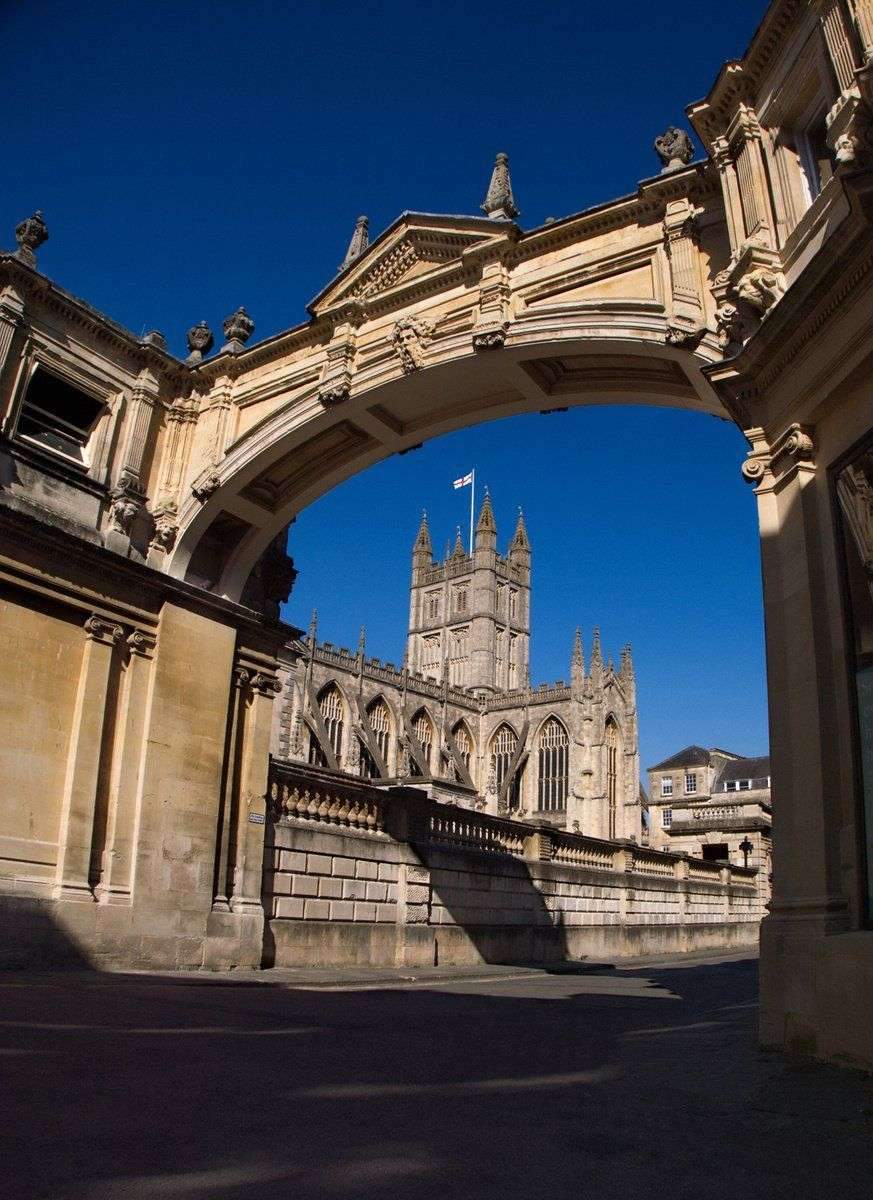
Bath Abbey by Vincent Abbey
Photograph on Paper, Subject: Architecture and cityscapes, Photorealistic style, From a limited edition of 10, Signed and numbered certificate of authenticity, Size: 12.95 x 19.02 in (unframed) / 10.24 x 14.07 in (actual image size), Materials: Professional 300gsm paper

9 Beautiful Winter Plants and Flowers That Survive the Cold
Winter Garden Flowers | Looking for winter landscaping ideas? Winter blooming flowers are totally possible and will take your cold weather garden from drab to fab! Here are some winter blooming favorites to add to your winter garden design. #garden…

With the high ceilings, moldings and that window the space is full of glamorous…
With the high ceilings, moldings and that window the space is full of glamorous antique charm. With a clever layout and personal touches, Lauren has played up all of the best aspects of the space, creating a sun-drenched dream that…

International Poster Book 2017 / Graphic Design Festival Scotland
The publication associated with Graphic Design Festival Scotland’s 2017 competition and exhibition, this volume includes all 140 shortlisted posters exhibited in Glasgow by GDFS in October 2017. Also included are interviews with ten international designers (Ines Cox, Team Thursday, Seunghyun…

New Gourna Ring – 14k Gold / 4
Hassan Fathy inspired architects around the world to build for local populations using local materials and modern architectural practices and techniques. He was a pioneer of sustainable architecture. One of the best encapsulations of this design philosophy is the village…

VR – Realidad Virtual – virtual reality – visualización – visualization – render -…
VR – Realidad Virtual – virtual reality – visualización – visualization – render – renders – 360 tour – animacion – animation – presentator – presentacion interactiva – interactive – xline3d – creative solutions – interactive features – innovative designs…

Bath Abbey by Vincent Abbey
Photograph on Paper, Subject: Architecture and cityscapes, Photorealistic style, From a limited edition of 10, Signed and numbered certificate of authenticity, Size: 12.95 x 19.02 in (unframed) / 10.24 x 14.07 in (actual image size), Materials: Professional 300gsm paper

9 Beautiful Winter Plants and Flowers That Survive the Cold
Winter Garden Flowers | Looking for winter landscaping ideas? Winter blooming flowers are totally possible and will take your cold weather garden from drab to fab! Here are some winter blooming favorites to add to your winter garden design. #garden…

With the high ceilings, moldings and that window the space is full of glamorous…
With the high ceilings, moldings and that window the space is full of glamorous antique charm. With a clever layout and personal touches, Lauren has played up all of the best aspects of the space, creating a sun-drenched dream that…

International Poster Book 2017 / Graphic Design Festival Scotland
The publication associated with Graphic Design Festival Scotland’s 2017 competition and exhibition, this volume includes all 140 shortlisted posters exhibited in Glasgow by GDFS in October 2017. Also included are interviews with ten international designers (Ines Cox, Team Thursday, Seunghyun…

New Gourna Ring – 14k Gold / 4
Hassan Fathy inspired architects around the world to build for local populations using local materials and modern architectural practices and techniques. He was a pioneer of sustainable architecture. One of the best encapsulations of this design philosophy is the village…

VR – Realidad Virtual – virtual reality – visualización – visualization – render -…
VR – Realidad Virtual – virtual reality – visualización – visualization – render – renders – 360 tour – animacion – animation – presentator – presentacion interactiva – interactive – xline3d – creative solutions – interactive features – innovative designs…

Bath Abbey by Vincent Abbey
Photograph on Paper, Subject: Architecture and cityscapes, Photorealistic style, From a limited edition of 10, Signed and numbered certificate of authenticity, Size: 12.95 x 19.02 in (unframed) / 10.24 x 14.07 in (actual image size), Materials: Professional 300gsm paper

9 Beautiful Winter Plants and Flowers That Survive the Cold
Winter Garden Flowers | Looking for winter landscaping ideas? Winter blooming flowers are totally possible and will take your cold weather garden from drab to fab! Here are some winter blooming favorites to add to your winter garden design. #garden…
