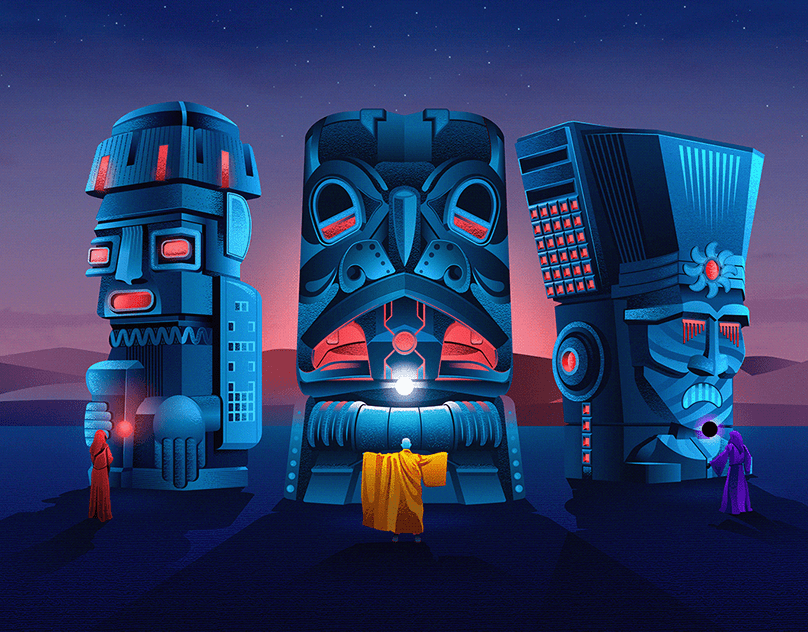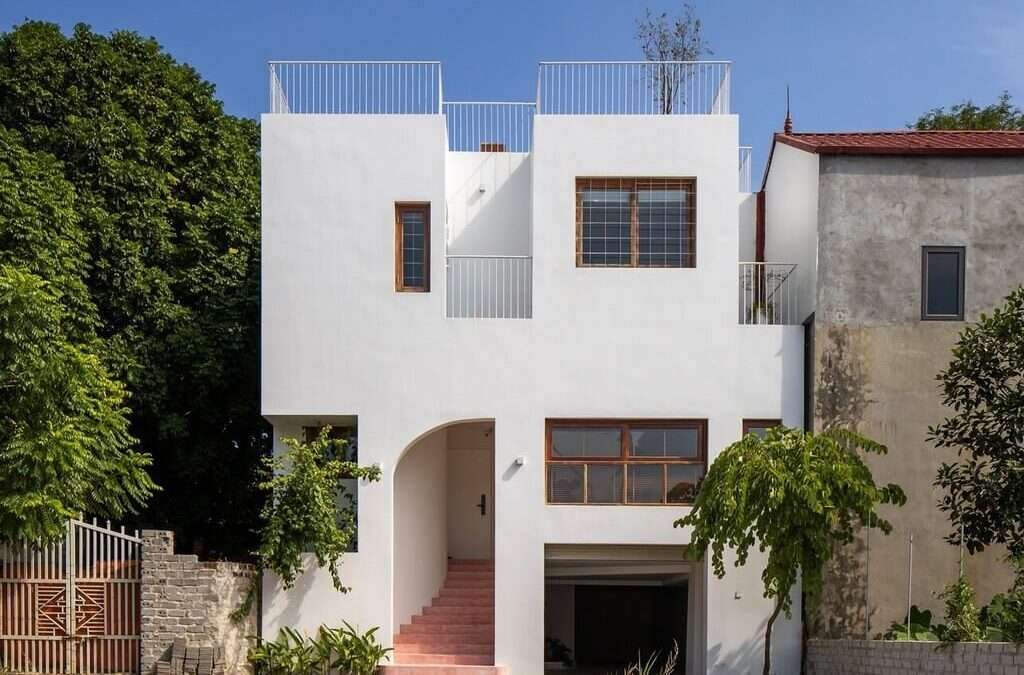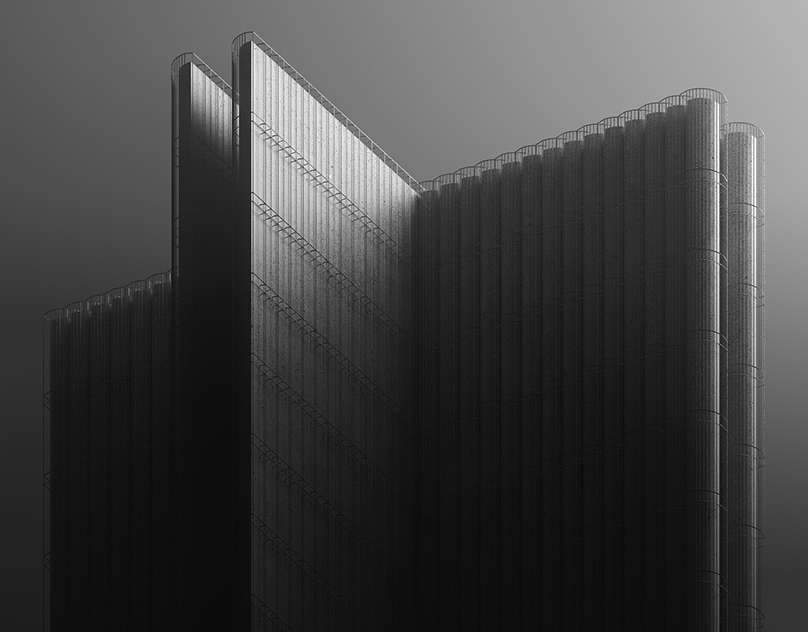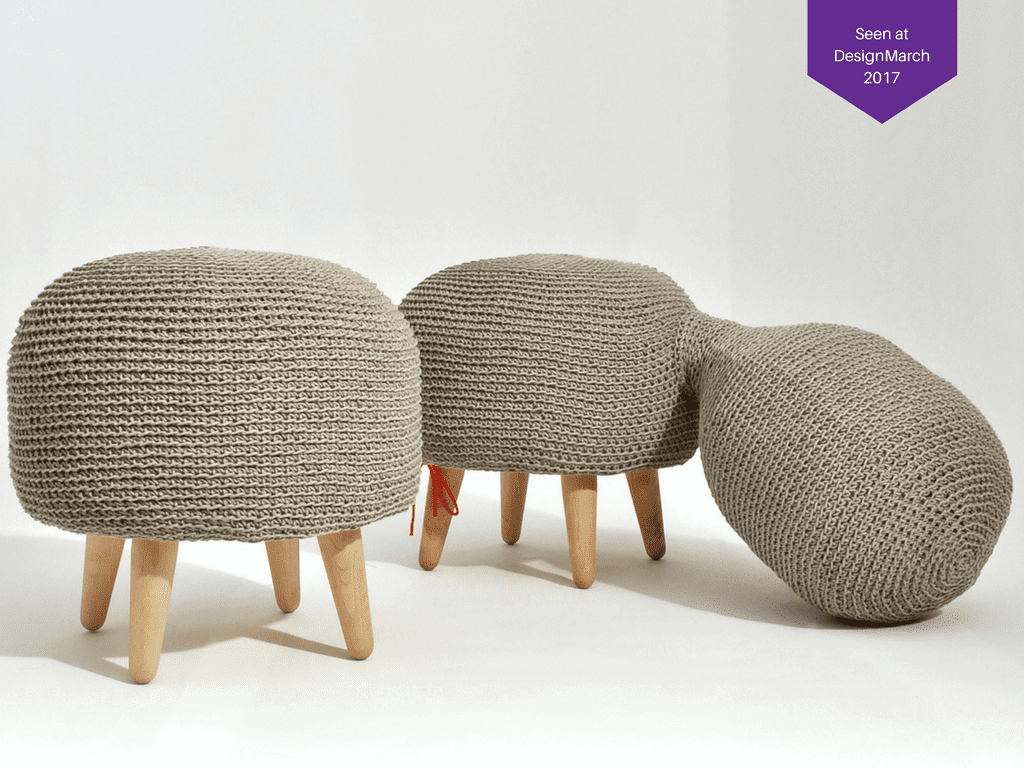Children Of Greater Mass
A personal project I worked on where I drew 3 separate illustrations and combined them into one at the end. The biggest challenge here was to make the 3 separate illustrations stand out on their own while also keeping the light source and perspective correct so they'd fit the bigger picture. Everything was drawn in Adobe Illustrator with some












