Book annotation not available for this title.Title: Chilean Modern Architecture Since 1950Author: Perez Oyarzun, Fernando/ Perez De Arce, Rodrigo/ Torrent, Horacio/ Quantrill, Malcolm (EDT)/ Webb, Publisher: Texas A & M Univ PrPublication Date: 2010/03/15Number of Pages: 174Binding Type: HARDCOVERLibrary of Congress: 2009023280
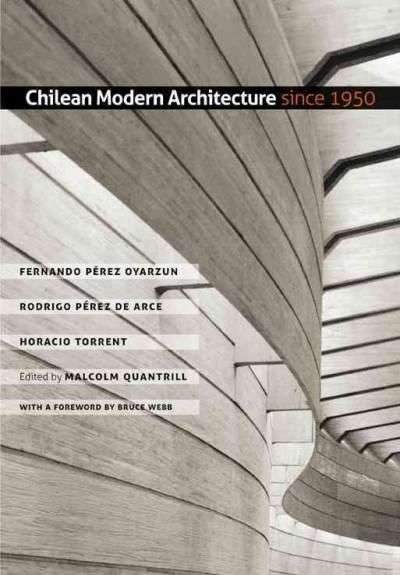
Welcome to ArchUp, the leading bilingual platform for trusted architectural content.
I'm Ibrahim Fawakherji, an architect and editor since 2011, focused on curating insightful updates that empower professionals in architecture and urban planning.
We cover architecture news, research, and competitions with analytical depth, building a credible architectural reference.
Similar Posts
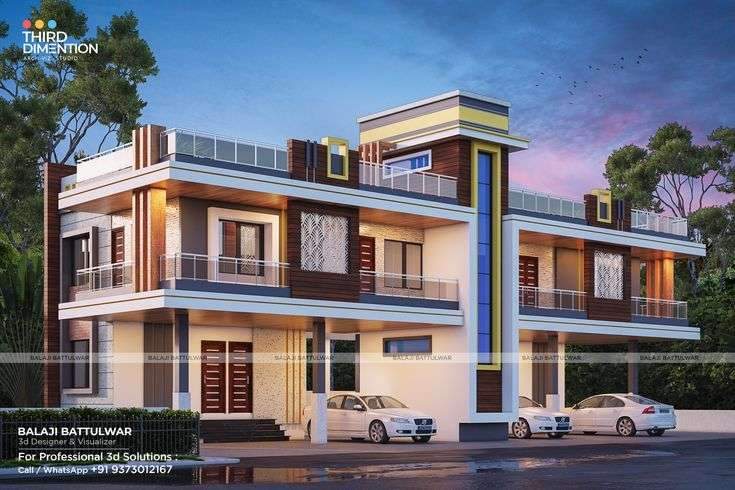
Modern Elevation Design | Third Dimention Studio | +919373012167
We are leading in 3d Architectural Elevation Design & Rendering. We provide Contemporary, Modern, Residentail & Bungalow House Designs. We focused on photorealistic Exterior & Interior of Home / House plans and renders. We Design House plan / Home Plan,…

Africa Map Landscape, Africa Phone Case
The Africa Map Landscape Phone Case is from our new collection, a simple strengthened polyester shock-absorbent case that protects your phone from scratches and impacts, with graphics featuring africa map landscape from africa collection. ssssplitterAfrican design text: key design elements:…
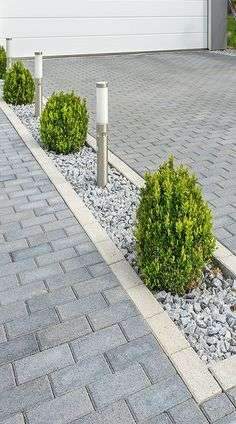
If you have a large area of vegetation you would like to remove to…
If you have a large area of vegetation you would like to remove to save water and spend less time taking care of your yard, consider creating a guest parking area. Whether it has just enough room for one car…

Alejandro Aravena’s UC Innovation Center at the San Joaquín Campus, Universidad Católica de Chile,…
Alejandro Aravena’s UC Innovation Center at the San Joaquín Campus, Universidad Católica de Chile, #santiago #chile 2014. 📸 by Nina Vidic ____________________________________________________ Please follow us to see more contents 👇🏽👇🏽👇🏽 @parametric.architecture @parametric.architecture @parametric.architecture ____________________________________________________
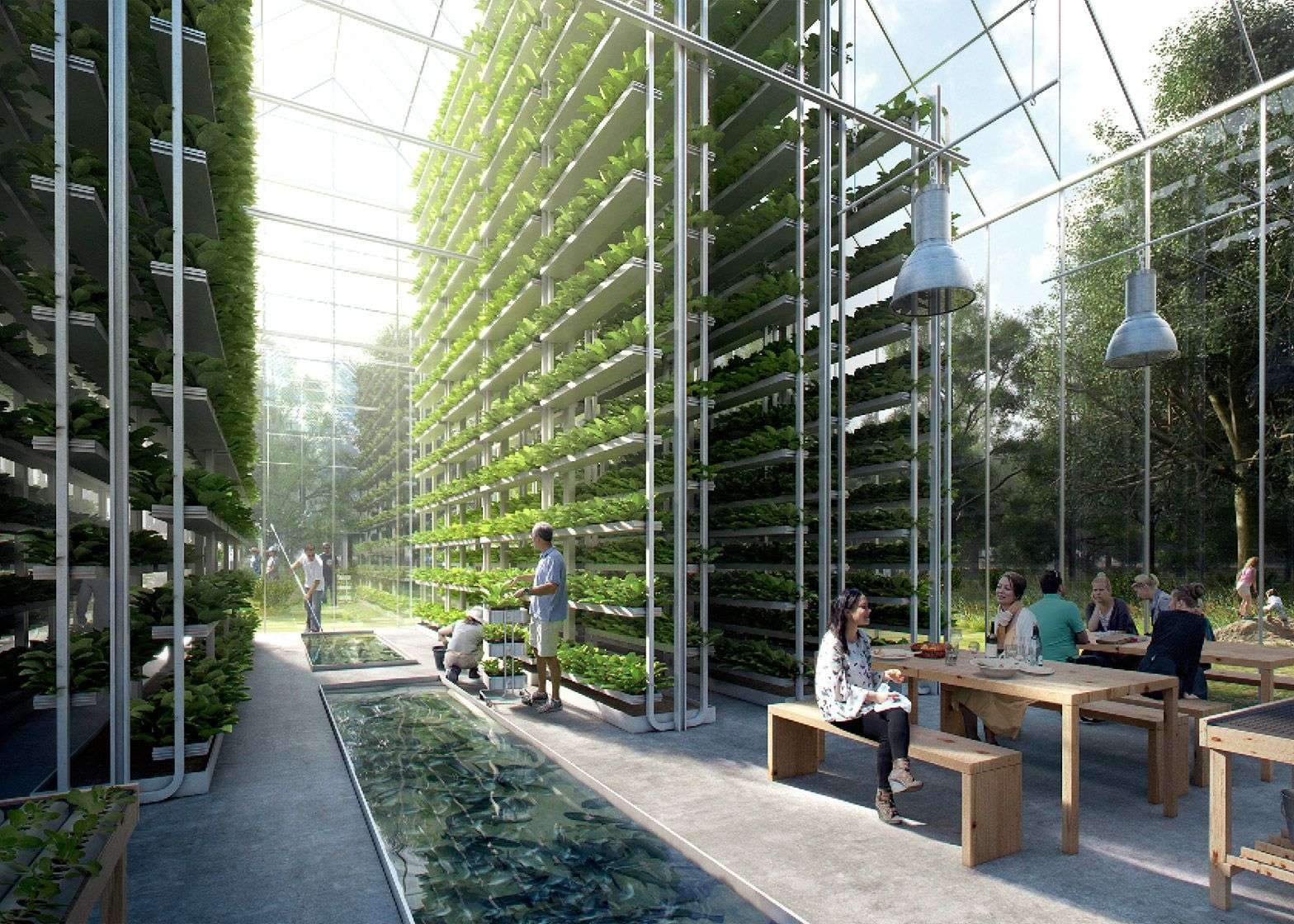
Called ReGen Villages, the project imagines a community of buildings that produce all their…
Called ReGen Villages, the project imagines a community of buildings that produce all their own food and energy – a model that aims to tackle a wide spectrum of global issues, from the food and water crises to the rise…
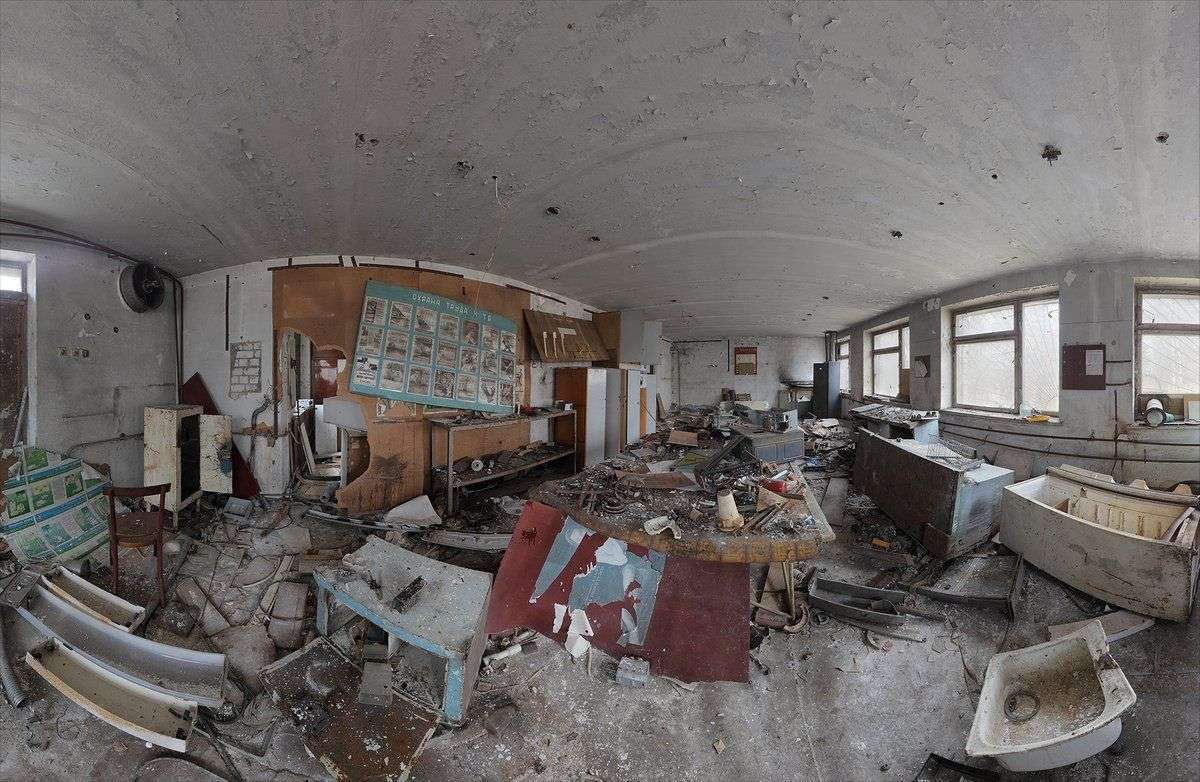
#80. Pripyat Electrician’s room 1. by Stanislav Vederskyi
Photograph on Paper, Subject: Architecture and cityscapes, Photorealistic style, From a limited edition of 10, Signed and numbered certificate of authenticity, Size: 59.06 x 38.98 x 0.04 in (unframed) / 57.48 x 37.4 in (actual image size), Materials: Epson fine…

Modern Elevation Design | Third Dimention Studio | +919373012167
We are leading in 3d Architectural Elevation Design & Rendering. We provide Contemporary, Modern, Residentail & Bungalow House Designs. We focused on photorealistic Exterior & Interior of Home / House plans and renders. We Design House plan / Home Plan,…

Africa Map Landscape, Africa Phone Case
The Africa Map Landscape Phone Case is from our new collection, a simple strengthened polyester shock-absorbent case that protects your phone from scratches and impacts, with graphics featuring africa map landscape from africa collection. ssssplitterAfrican design text: key design elements:…

If you have a large area of vegetation you would like to remove to…
If you have a large area of vegetation you would like to remove to save water and spend less time taking care of your yard, consider creating a guest parking area. Whether it has just enough room for one car…

Alejandro Aravena’s UC Innovation Center at the San Joaquín Campus, Universidad Católica de Chile,…
Alejandro Aravena’s UC Innovation Center at the San Joaquín Campus, Universidad Católica de Chile, #santiago #chile 2014. 📸 by Nina Vidic ____________________________________________________ Please follow us to see more contents 👇🏽👇🏽👇🏽 @parametric.architecture @parametric.architecture @parametric.architecture ____________________________________________________

Called ReGen Villages, the project imagines a community of buildings that produce all their…
Called ReGen Villages, the project imagines a community of buildings that produce all their own food and energy – a model that aims to tackle a wide spectrum of global issues, from the food and water crises to the rise…

#80. Pripyat Electrician’s room 1. by Stanislav Vederskyi
Photograph on Paper, Subject: Architecture and cityscapes, Photorealistic style, From a limited edition of 10, Signed and numbered certificate of authenticity, Size: 59.06 x 38.98 x 0.04 in (unframed) / 57.48 x 37.4 in (actual image size), Materials: Epson fine…

Modern Elevation Design | Third Dimention Studio | +919373012167
We are leading in 3d Architectural Elevation Design & Rendering. We provide Contemporary, Modern, Residentail & Bungalow House Designs. We focused on photorealistic Exterior & Interior of Home / House plans and renders. We Design House plan / Home Plan,…

Africa Map Landscape, Africa Phone Case
The Africa Map Landscape Phone Case is from our new collection, a simple strengthened polyester shock-absorbent case that protects your phone from scratches and impacts, with graphics featuring africa map landscape from africa collection. ssssplitterAfrican design text: key design elements:…

If you have a large area of vegetation you would like to remove to…
If you have a large area of vegetation you would like to remove to save water and spend less time taking care of your yard, consider creating a guest parking area. Whether it has just enough room for one car…

Alejandro Aravena’s UC Innovation Center at the San Joaquín Campus, Universidad Católica de Chile,…
Alejandro Aravena’s UC Innovation Center at the San Joaquín Campus, Universidad Católica de Chile, #santiago #chile 2014. 📸 by Nina Vidic ____________________________________________________ Please follow us to see more contents 👇🏽👇🏽👇🏽 @parametric.architecture @parametric.architecture @parametric.architecture ____________________________________________________

Called ReGen Villages, the project imagines a community of buildings that produce all their…
Called ReGen Villages, the project imagines a community of buildings that produce all their own food and energy – a model that aims to tackle a wide spectrum of global issues, from the food and water crises to the rise…

#80. Pripyat Electrician’s room 1. by Stanislav Vederskyi
Photograph on Paper, Subject: Architecture and cityscapes, Photorealistic style, From a limited edition of 10, Signed and numbered certificate of authenticity, Size: 59.06 x 38.98 x 0.04 in (unframed) / 57.48 x 37.4 in (actual image size), Materials: Epson fine…

