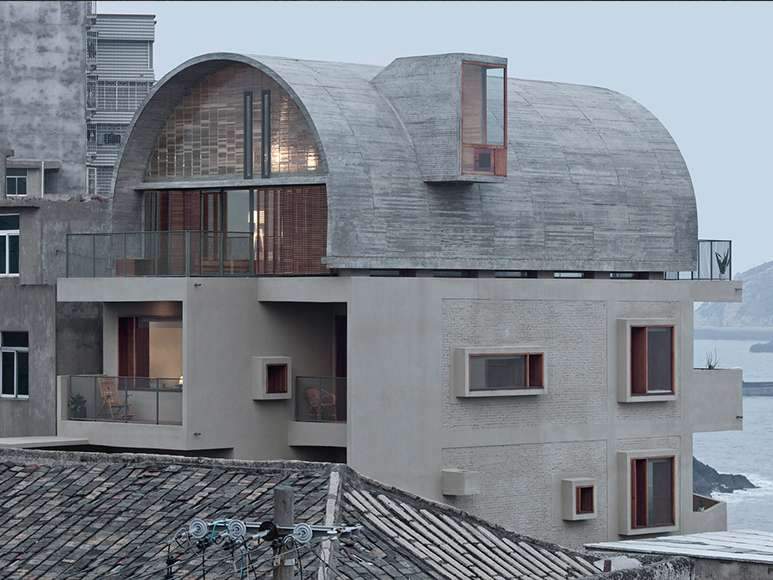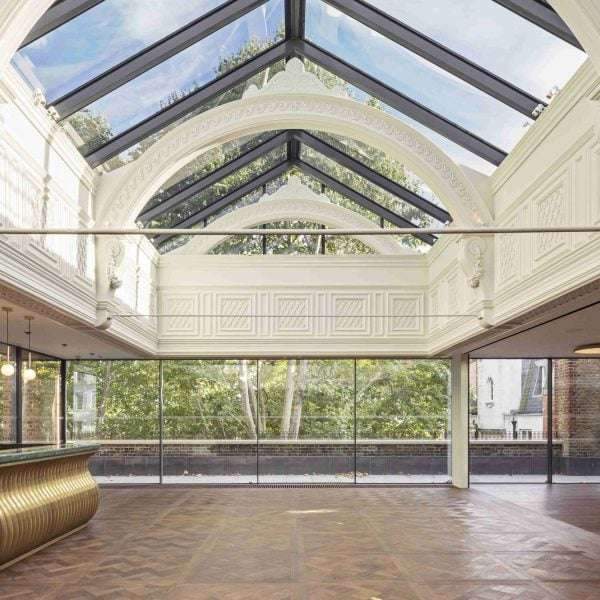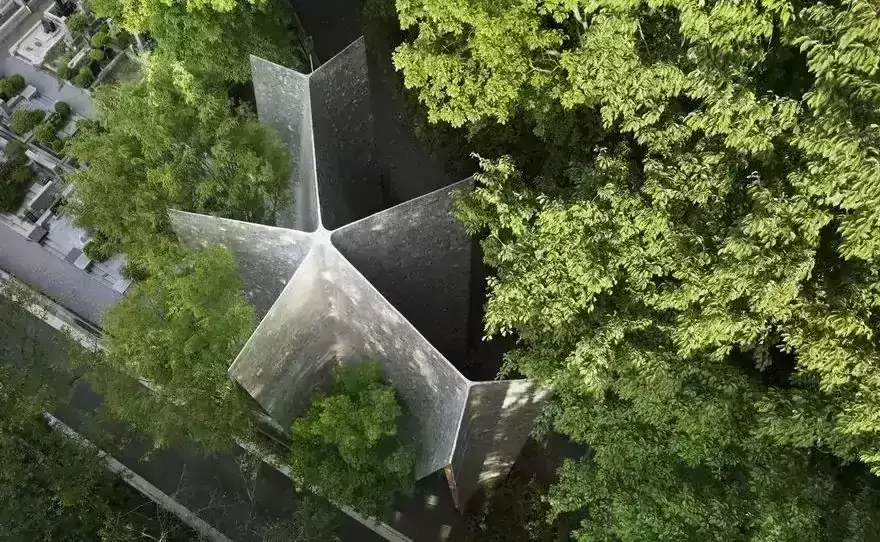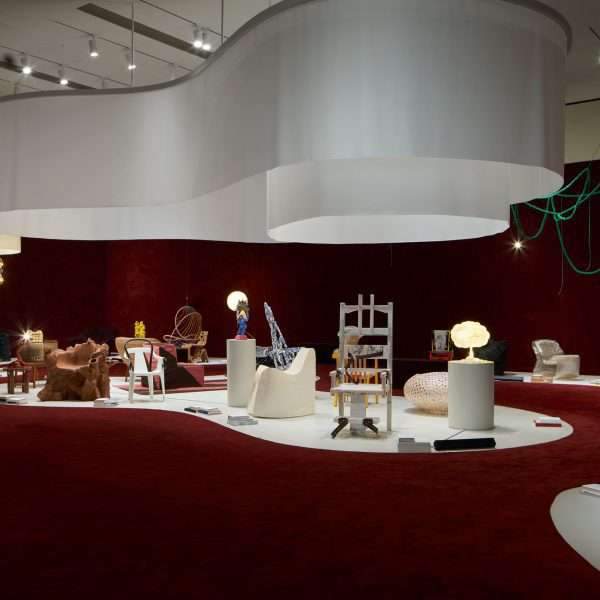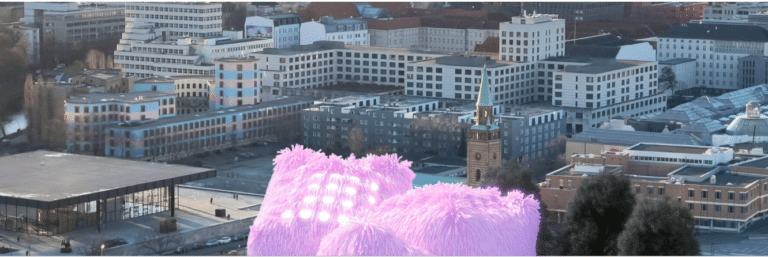Chinese home remodeling ideas to solve housing problems,
In 2014, the Chinese government launched a home rebuilding program, dubbed the “Dream House,”
in which architects and interior designers called for some problematic old homes to be remodeled.
Some of these houses have a strange shape, some are small, and some have very insufficient lighting.
The design concepts that designers bring together in this program are respect for people,
understanding human relationships, and defining a home.
These renovations or renovations are not just home improvements for clients,
but a reinterpretation of ‘home’ that gives them a dignified new life.

Pingyuan design for a house inside a gap
This old three-storey house lives in the cracks of Sichuan North Road in Hongkou, Shanghai.
The outside wall of the neighbor surrounds this house in the gap, and the owner of this house has hemophilia and paralysis in both legs.
He lives with his parents, wife and son, meanwhile, his neighbor in the same building is his cousin,
with whom he has a strained relationship.
Design Features
The entrance door on the first floor was divided into two parts, completely separating the two areas,
and each of the two families had their own staircase.
This is in order to solve the problem of overlapping movement lines caused by two families
who share one entrance and a staircase on the first floor.
A small elevator was added to the cramped space, for clients with mobility issues,
and eventually the entire house was divided vertically into three parts.
On the west side is the transport area with elevator and stairs; In the central part,
the kitchen is on the first floor and a bathroom is on both the second and third floors.
On the east side is the living space, and the upper part of the third floor has been essentially converted into a skylight to improve the lighting.
The spacious patio was also placed on the north side to increase light and ventilation.

Home Inside Wonton Restaurant Designed by GOODLINKS
Meng Hua Street Wonton Restaurant is located in an old building on Meng Hua Street in Huangpu District, Shanghai.
The house is divided into two parts, one of which is occupied by the client,
consisting of two floors plus the upper area with a total of less than 24 square meters.
Where the first floor is used to operate the restaurant, and the second floor and the attic is used for housing.
The 6.8-meter-high floor has been redistributed into three floors to accommodate the commercial and residential needs of this family,
each of which performs a distinct function during and after working hours.
The first floor is used as a kitchen for a wonton shop and a small amount of seating for guests.
It is also the family kitchen and after-hours dining room; The second floor is used as a living room,
bedroom and work area with movable furniture.

The third floor serves as an ingredient preparation area, a relaxation area, and a sleeping area.
Although the designer initially tried to convince the client to use the house only for the restaurant,
in the end the client’s needs took priority, and the limited space did double duty as she moved.
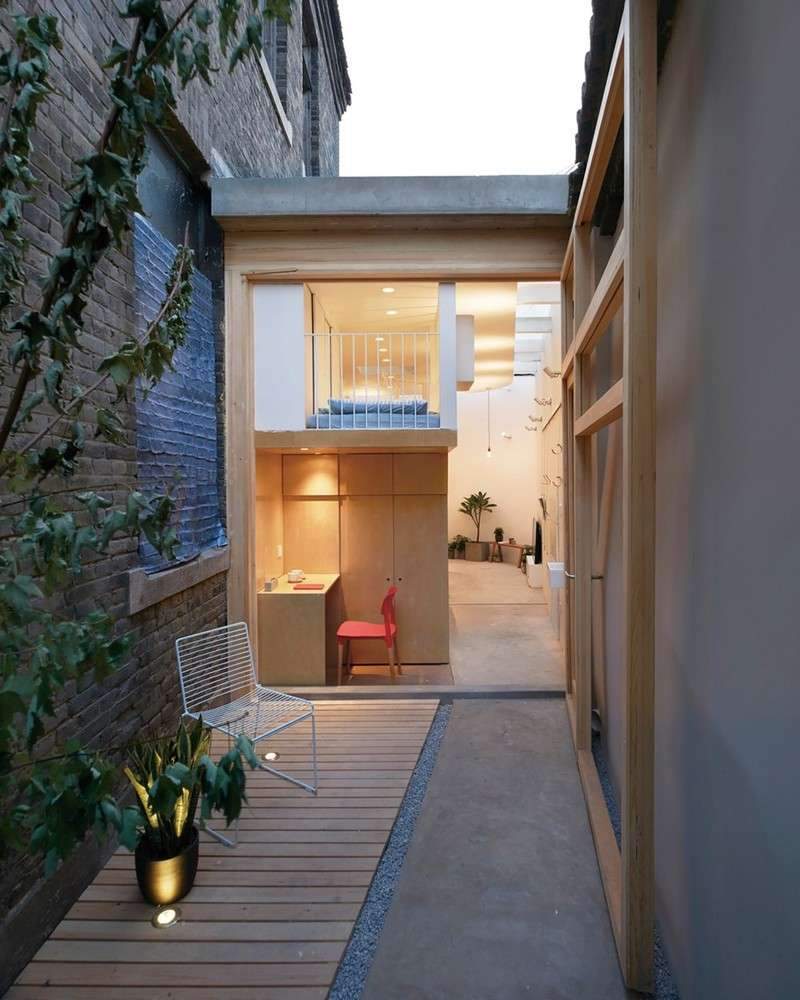
A house like a rock by Atelier Dechus
This oddly shaped house is located in a foreign-style house in the French Concession in Shanghai.
The client’s family owns the four highest levels with a total height of 4 meters;
Each floor measures approximately 6-7 square meters on average, and each floor plan is unique in shape and size.
Six stairs connect the upper and lower levels, all nearly 90 degrees,
and the entire house measures 35 square metres, making it cramped and difficult to navigate,
and walking inside is like hiking up a rock.
The four sides of the house are basically empty above two floors,
so the exterior space has been borrowed by opening more windows during the reconstruction
and pulling people’s field of view from the inside out to expand the sense of expanding the interior space.
The level has been reorganized at a 45 degree angle, and several mid-levels have been created to additionally increase the available space.
Two inner courtyard-like courtyards were created along with a roof stair for lighting and ventilation,
one much larger, providing access to the roof garden from the courtyard stair as well as lighting and ventilation for the space inside the water tank.
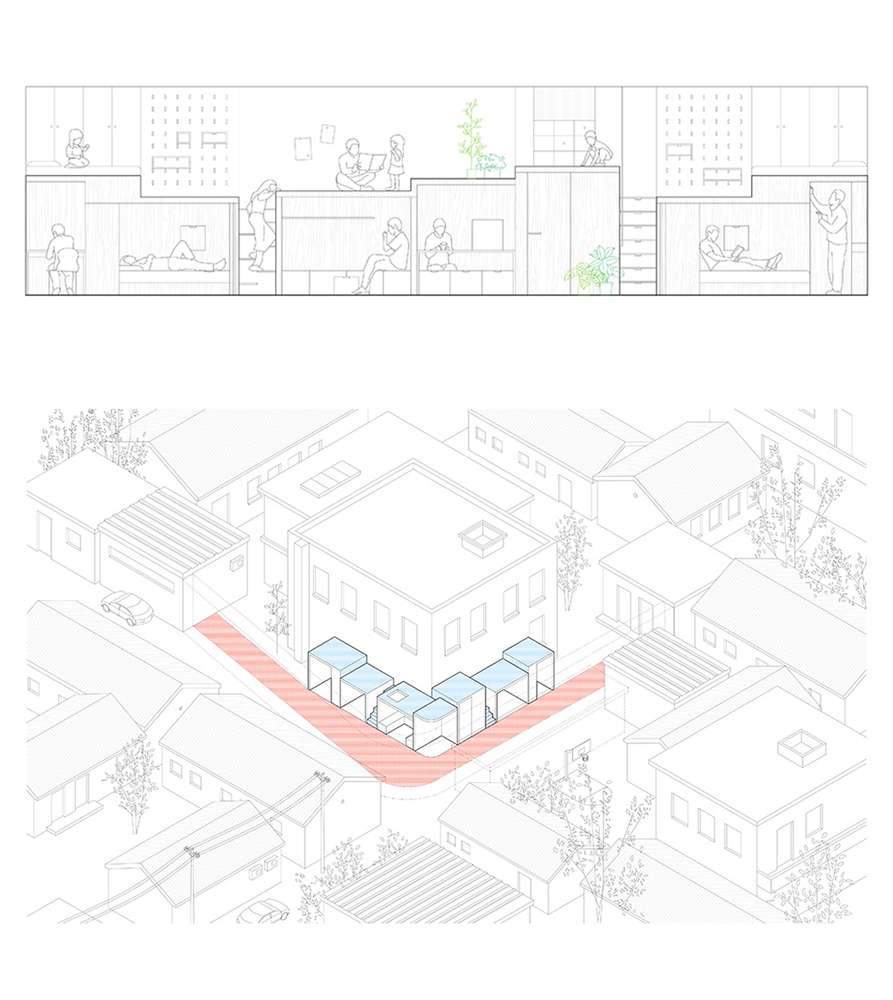
House like Corridor Designed by Blue Architecture Studio
The tall, thin L-shaped house is located between the wall of the old hutong, the two-storey façade of the building in Dongcheng District, Beijing.
The house has housed three generations of six people,
and each room in the house is tucked together like a railroad car, with natural light only briefly reaching the rooms at each end.
The lack of natural light was remedied by installing 40 cm wide strip skylights on the roof and a transparent glass facade.
Due to the ease of access, the side along the outer wall of the hutong was left as a corridor connecting the different functional spaces as they passed.
On the first floor, many wooden houses of varying heights were formed in response
to the heights of family activity in the various functional spaces; On the second floor,
the children’s space becomes another continuous space in response to the undulation in height,
creating a playground for the two children.
The backyard gate is constructed from a wood frame and transparent glass that can be opened completely,
allowing air to flow while bringing the courtyard indoors.
Human activities can take place simultaneously in the courtyard,
and the interior and exterior are linked and integrated with nature.

