Chunhua Pedestrian in #Shenzhen #China Bridge by Tang Hua Architects Built at a cost of $7.8 million (50 million yuan), The Chunhua footbridge in Shenzhen, China, is an amazing 14-meter-wide overpass that was designed in the shape of a flower. Though the public structure has incurred much criticism since it was built, the building may not be the only with questionable design features.
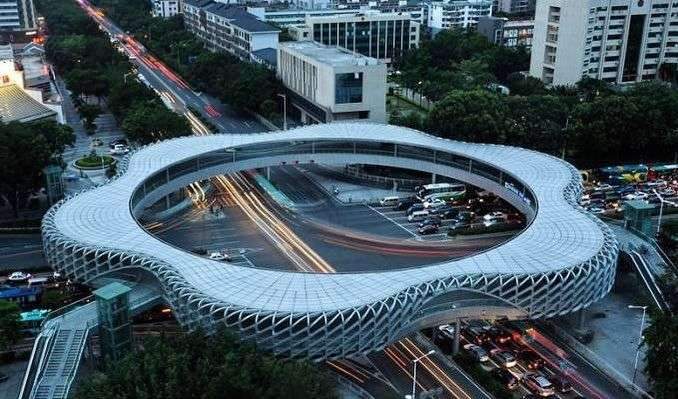
Welcome to ArchUp, the leading bilingual platform for trusted architectural content.
I write under the editorial identity of Ibrahim Fawakherji, a name that encapsulates the vision and expertise guiding this platform, backed by architectural experience since 2006.
My focus is on curating analytical and research-based updates that empower professionals in architecture and design.
As part of my commitment to public design literacy, I actively share trusted insights and contributions. For more information about my professional presence and contributions:
View my profile on Google
Similar Posts
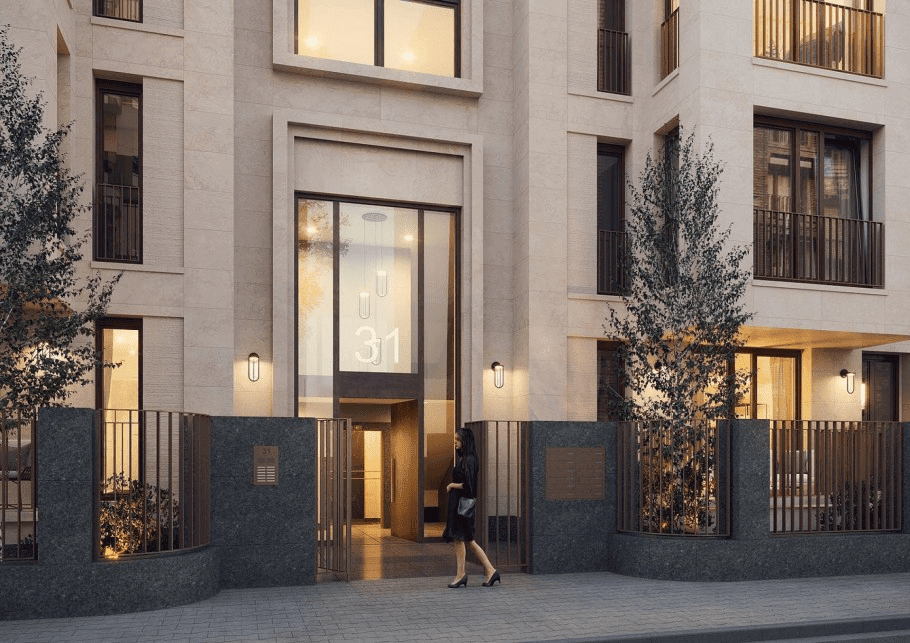
This time we show you a project in Frankfurt, living in an exclusive location.…
This time we show you a project in Frankfurt, living in an exclusive location. The architecture blends in harmoniously with the surroundings. Do you also have a project where we can support you with photorealistic images? Contact us!
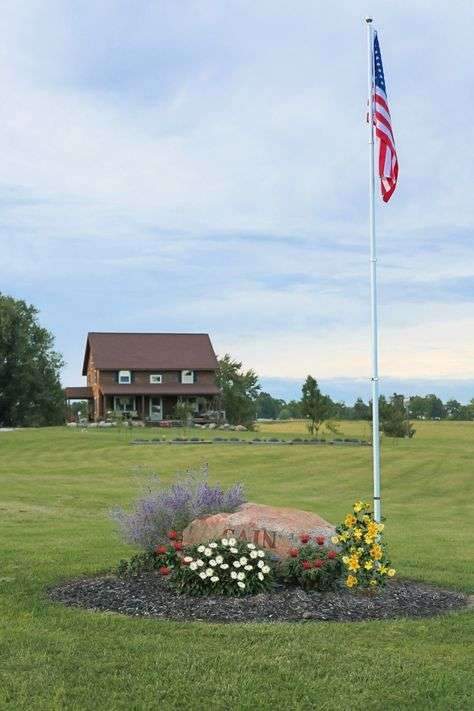
We’ve added a flagpole to the small landscaped area around our entrance marker. My…
We’ve added a flagpole to the small landscaped area around our entrance marker. My son has been wanting one, and on our way home from Greenfield Village hubby and I stopped at Harbor Freight and picked one up. I’ve been waiting…
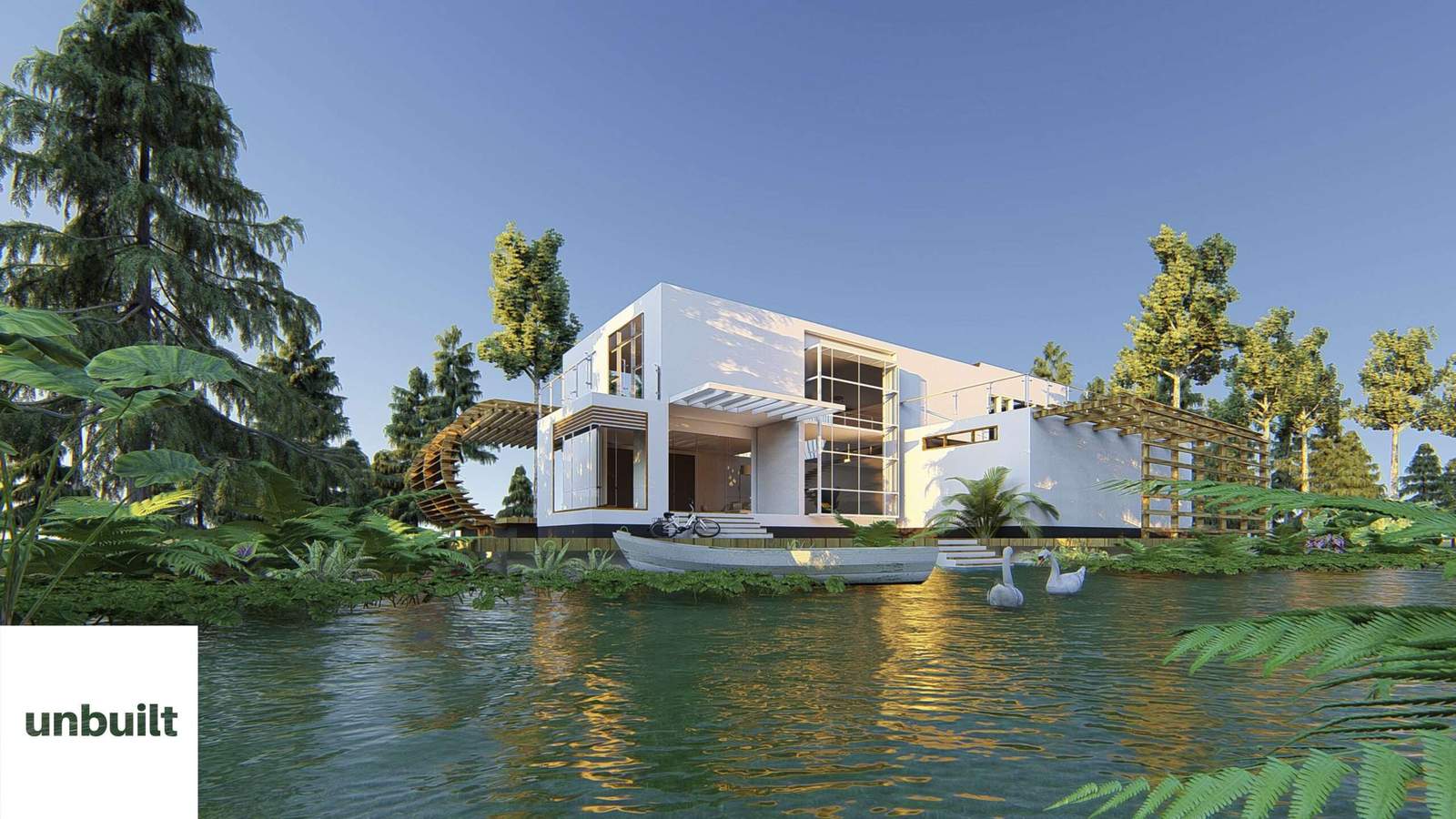
Waterfront Residence Design | Unbuilt Studio | Architectural Visualization | Contemporary Design |
Unbuilt Visual studio is an high-end architectural visualization company, with our unique artistic and cinematic visual style. We offer a wide array of architectural visualization services which includes photorealistic visualization, architectural walkthrough and virtual reality. #lumion #3dsmax
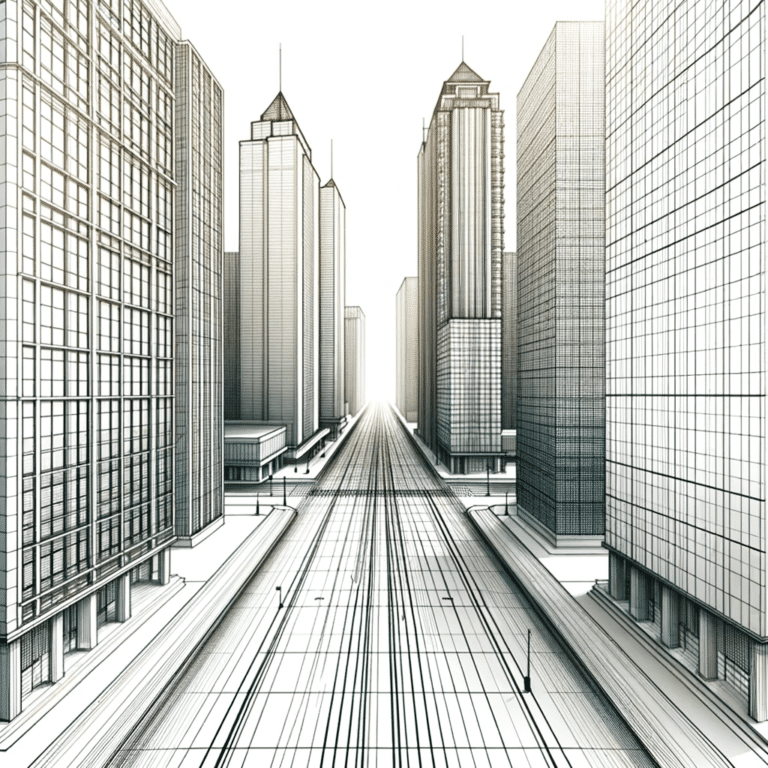
exploring types of perspective in architecture
Perspective in architecture is not just a pictorial tool, but rather an integral part of designing and understanding architectural spaces. From the initial project drawings to the final renderings experienced by residents, perspective plays a crucial role in perceiving dimensions…
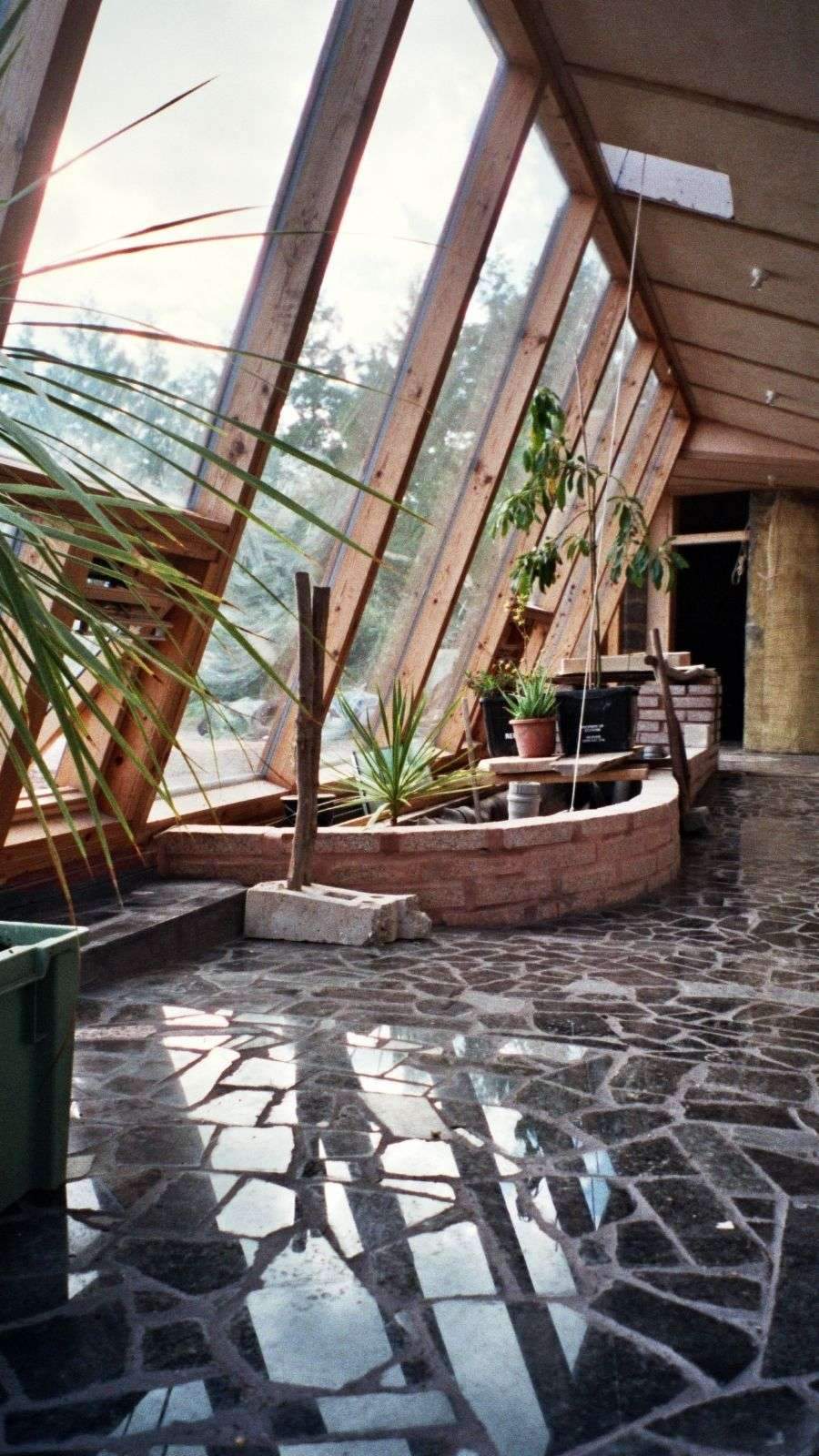
Earthship homes were created in the 1970s by Mike Reynolds, the founder of Earthship…
Earthship homes were created in the 1970s by Mike Reynolds,An Earthship is a style of engineering created in the late twentieth hundred years to mid 21st hundred years by modeler Michael Reynolds. Earthships are intended to act as detached sunlight-based…
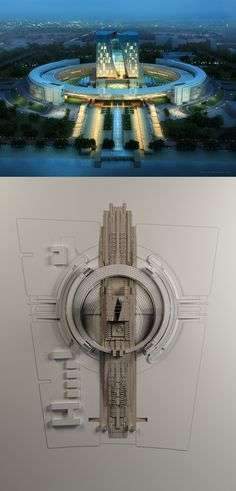
The Revival Story of Mesopotamia | Manhal Al Habbobi – Zaha Hadid and more…
The Revival Story of Mesopotamia | Manhal Al Habbobi – Zaha Hadid and more than 30 other international architects participated in this competition, won by the Iraqi Architect Manhal Al Habbobi (Master in Philosophy of Architecture) with his ‘CAP Emirates’…

