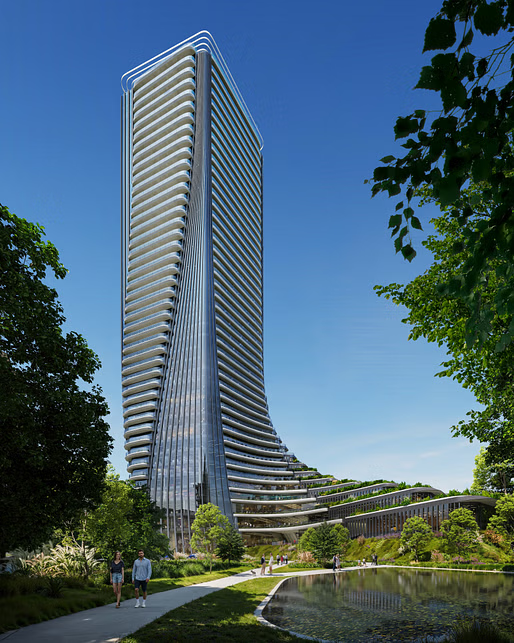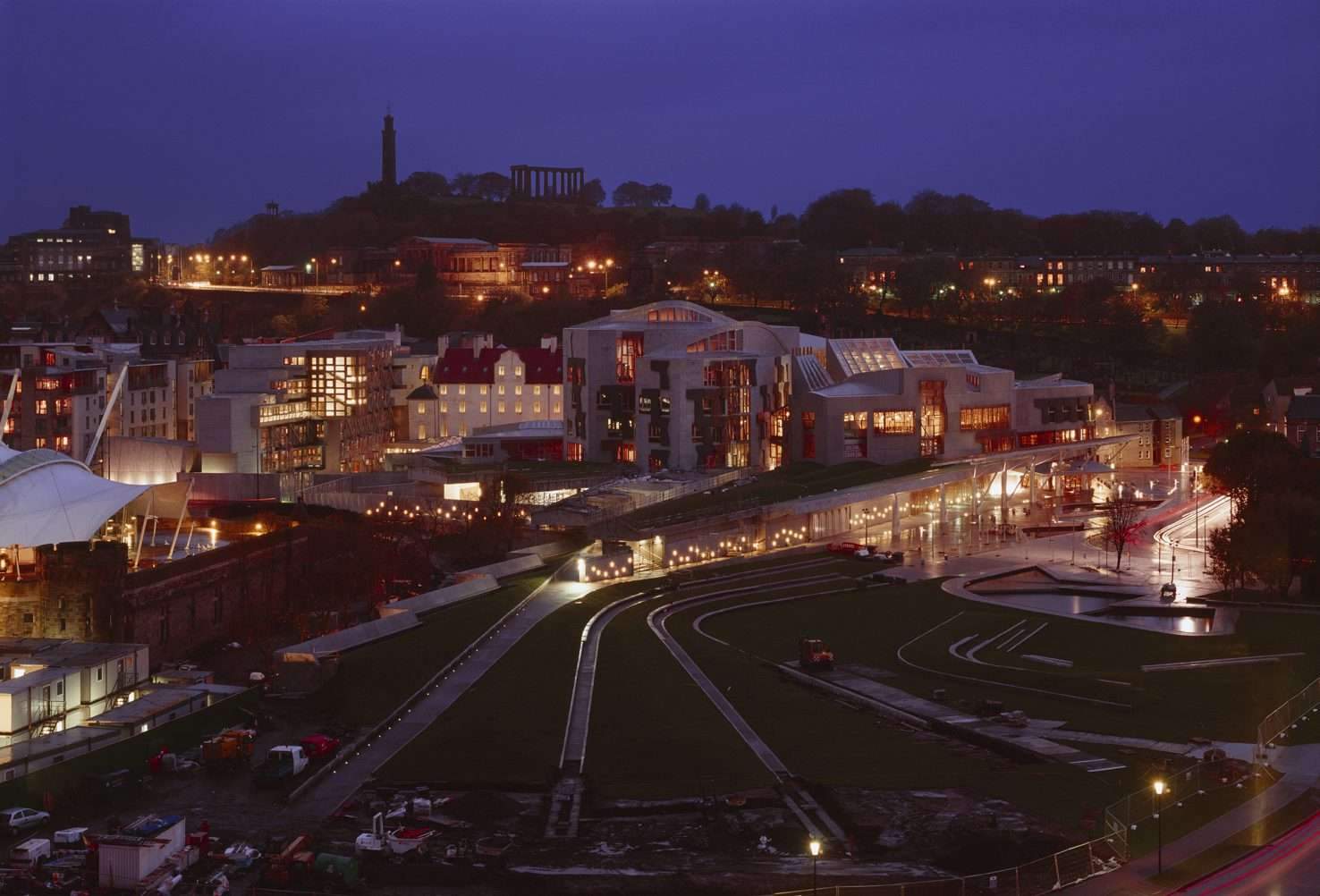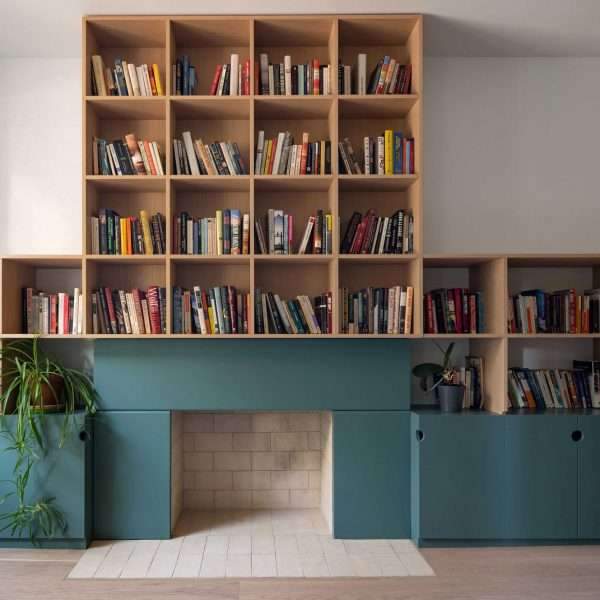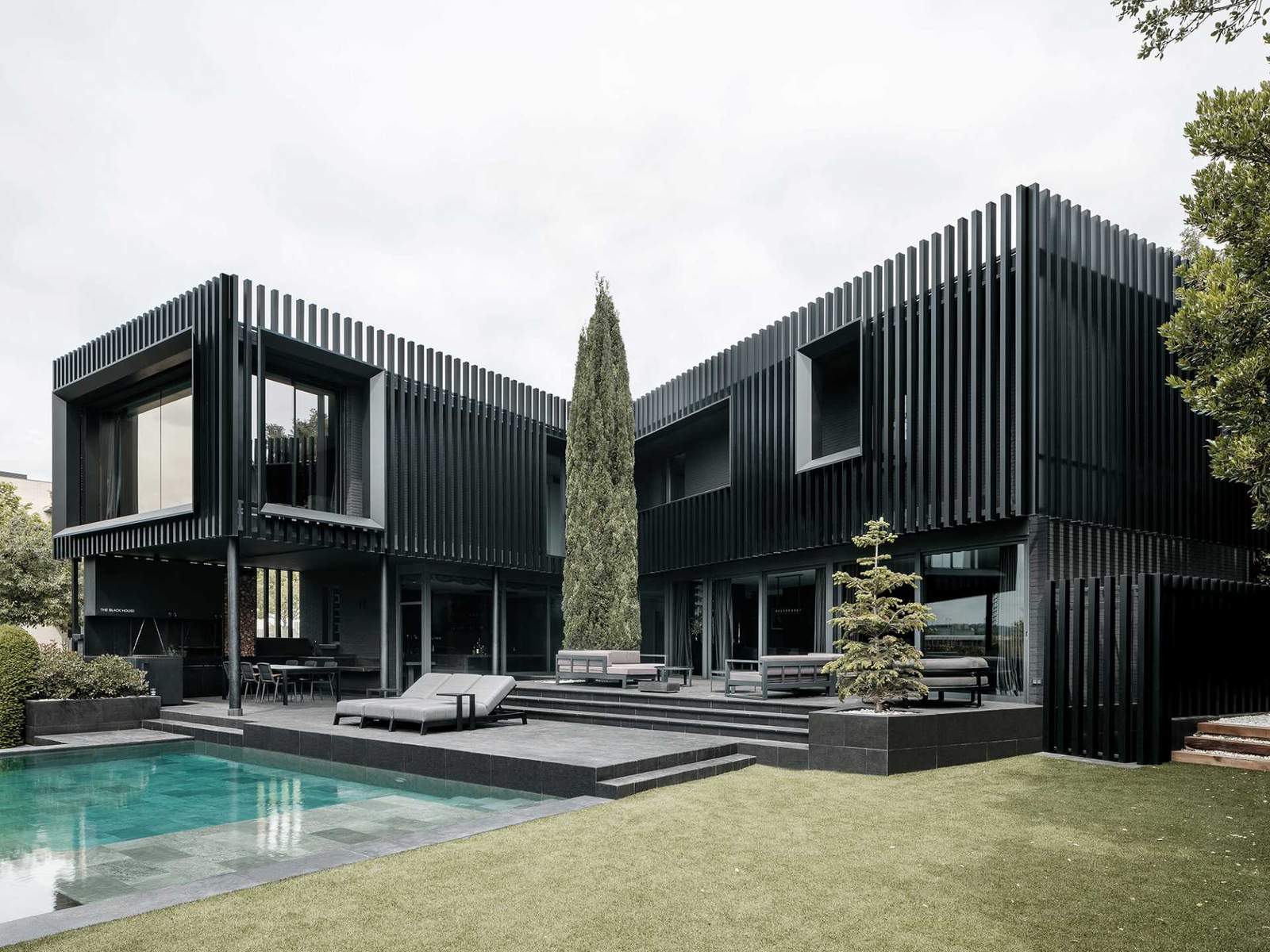Zaha Hadid Architects (ZHA) has announced its first project in Georgia, the 42-story Cityzen Tower in the capital, Tbilisi. The project is part of the redevelopment of a former Soviet military site in the Saburtalo district and aims to introduce a vertically sustainable development concept by integrating green spaces into the architectural design of the building.
Location and Architectural Design
Cityzen Tower is located in Saburtalo, a rapidly developing area in Tbilisi. The design incorporates stepped green terraces that seamlessly connect with recreational areas on the lower floors, blending natural elements with modern architecture.
“The project represents a vertical extension of nature, where green terraces merge with open spaces, creating a sustainable environment for residents,” according to ZHA‘s statement about the project.
Technology and Sustainability in the Tower
he tower is designed to achieve high environmental performance, targeting LEED Gold certification through several sustainable strategies, including:

- Natural ventilation and lighting in all residential units, enabled by the carefully planned floor layouts and façade design.
- External louvres to reduce direct sunlight exposure and enhance cooling efficiency.
- Rainwater recycling through an internal storage system used for irrigation and non-drinking purposes.
The project also features a reinforced concrete core, continuing the tradition of Brutalist architecture, which has been a defining characteristic of Tbilisi’s urban landscape since the Soviet era.
Connectivity and Infrastructure
Tbilisi’s public transportation network connects Cityzen Tower well, with Metro Line 2 nearby, ensuring easy access and reducing reliance on private vehicles.
The project also offers a modern living environment for residents, featuring:
- Open recreational spaces across the green terraces.
- Walking and cycling paths connected to the adjacent Central Park.
- State-of-the-art facilities, including swimming pools, gyms, and co-working spaces.

Project Summary Table
| Feature | Details |
|---|---|
| Project Name | Cityzen Tower |
| Location | Saburtalo, Tbilisi, Georgia |
| Number of Floors | 42 |
| Total Area | 57,000 m² |
| Architect | Zaha Hadid Architects (ZHA) |
| Environmental Certification Target | LEED Gold |
| Sustainability Features | Natural ventilation, rainwater recycling, heat-reducing façade technologies |
| Expected Completion | 2028 |
| Accessibility | Near Tbilisi Metro Line 2 |
Conclusion
The Cityzen Tower is a significant part of the Saburtalo redevelopment plan, combining sustainable design with modern infrastructure. The project reflects Tbilisi’s vision for a more sustainable future by promoting eco-friendly architectural solutions that support vertical urban growth while minimizing the impact of urban sprawl.





