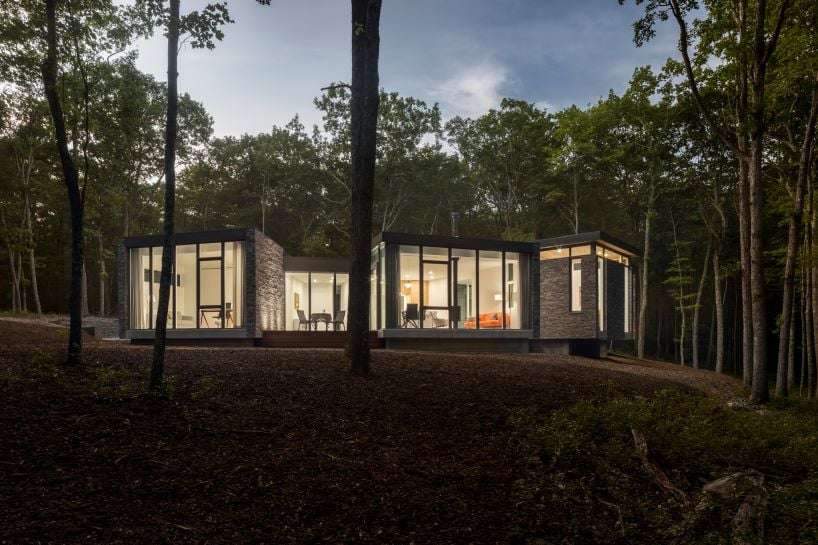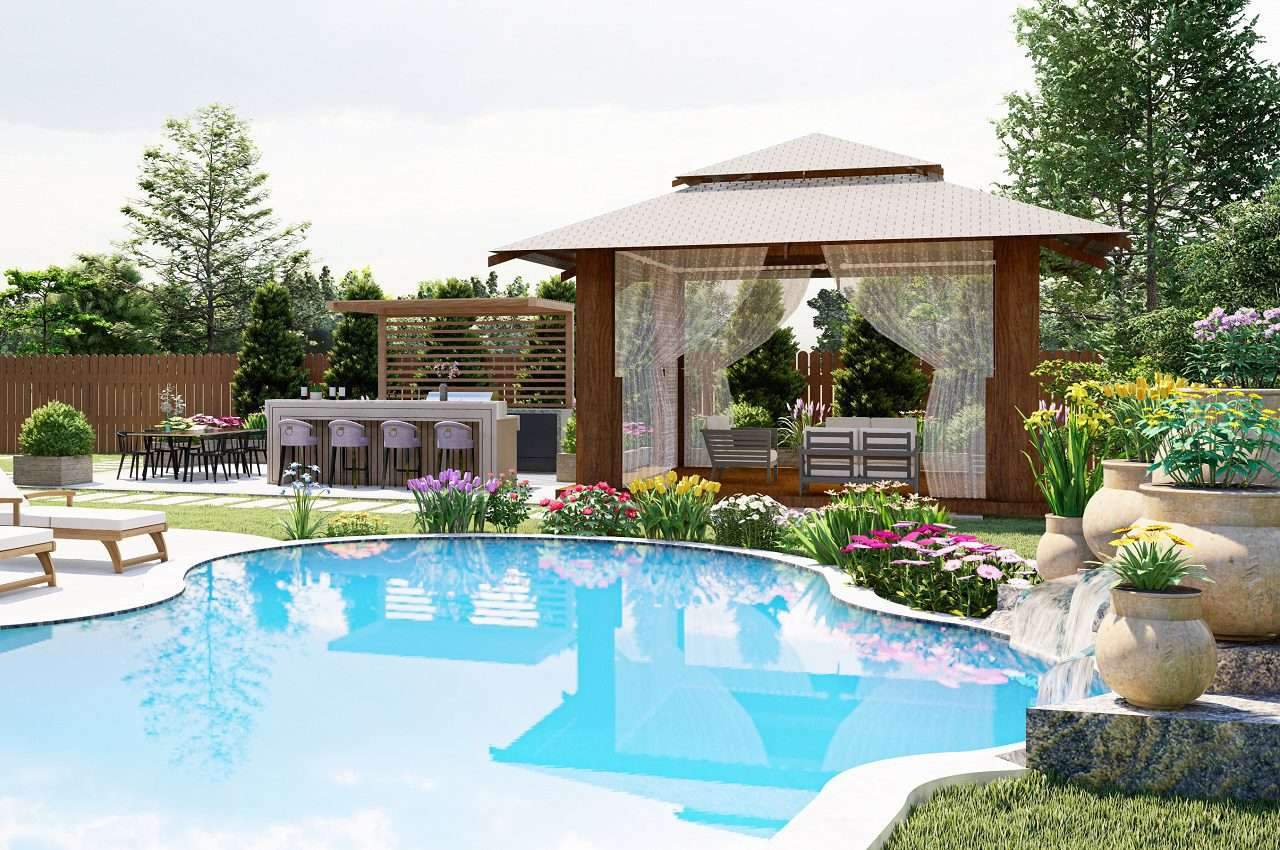cluster of four pavilions unfolds studio MM’s meditative retreat in upstate new york
modern meditative retreat designed by studio MM
‘Tranquil Abiding’ is a contemporary meditative retreat by studio MM architect that celebrates spirituality through a ‘ritualistic’ walk through the woods of upstate New York. Following a concept that aligns with a Buddhistic approach, the design group develops a residential complex spreading over four interconnected pavilions located near the Glen Spey temple. The expansive site, on 115 wooded acres, nestles within the woodland, while a creek which runs through the middle of the property. The house’s layout arranges according to meditative practices orienting the intimate contemplative areas in the direct axis of the temple. A concrete slab cantilevers over the foundation wall making the pavilions appear to float weightlessly off the ground. The external skin of the construction puts up a natural stone-built facade carefully hand-tooled and applied on all surfaces of the four pavilions complementing the elongated formation through a uniform and stretched pattern.
all images by Brad Feinknopf
interconnected pavilions unfold in the woodland
The construction by studio MM architect sets the autonomous pavilions linked together by corridors, creating a juxtaposition of vacant and occupied space, displaying the relationship between void and built. Beyond functional corridors, the transitional zones provide visual continuity throughout the interior. Through schematic design, the structure pulls apart the volumes distributing the required living functions of the bedroom, living room, guest suite, and meditation space, into four distinct pavilions. The living room is south-oriented allowing the sunlight into the plan and taking advantage of open views. The main bedroom, enjoying a southeastern exposure, aligns with views of the creek.
The design and treatment of the meditation pavilion differentiate from the other three volumes, reflecting its central role in the layout and the users’ preference. A floating roof extends over the meditative unit, strengthening its vertical presence, and allowing for the inclusion of clerestory windows below. Deviating from the rest of the composition, the meditation space shapes scaled-back windows minimizing distractions and securing the tranquility and intimacy of this area. Clerestory windows, beneath a wood-clad ceiling, allow light to flow into the space discreetly. The remaining interior spaces follow a subtle and modest design.
the residential complex spreads over four interconnected pavilions
the autonomous pavilions are linked together through glazed corridors
the stone-built facade is applied on all external surfaces in a uniform and stretched pattern
the contemporary meditative retreat stands in the woods of upstate New York








