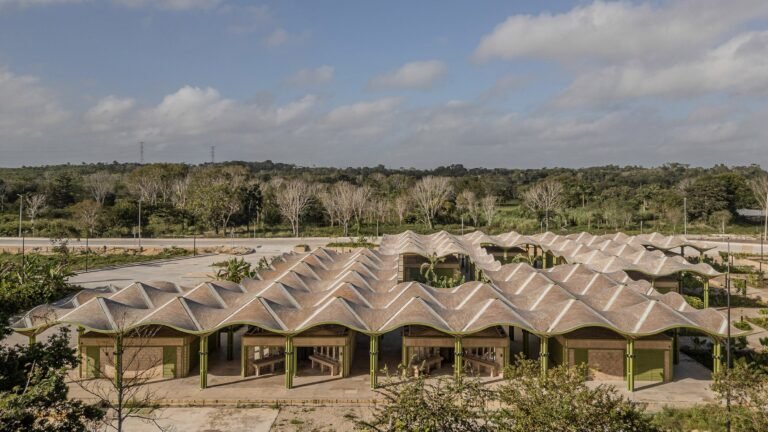CM G1 House: Willett’s Complete Design Ecosystem
Introduction
High above Los Angeles in the artistically storied hills of Laurel Canyon, a 1960s residence has been reimagined as an immersive design ecosystem by LA-based furniture designer Willett and interior studio Ome Dezin. The CM G1 House, now transformed into a 2,920-square-foot architectural retreat, honors its mid-century roots while introducing a sculptural and contemporary sensibility. With a full renovation led by Ome Dezin’s Jesse Rudolph and Joelle Kutner, and a sweeping suite of custom furniture and millwork by Willett, the project transcends typical restoration.
Willett, who lost his own home to the Altadena fires earlier this year, reasserts his artistic identity through this residence. Much of the furniture once destined for his own home—like the Tonn Table and Popo Chair—has been recontextualized within the CM G1 House. These pieces are joined by debut works from Willett’s Early Works: Group 01 collection, creating a holistic dialogue between architecture, object, and lived experience. The result is a grounded, sensory-rich environment where materials, geometry, and craftsmanship amplify both atmosphere and intention.
For anyone looking for a reliable and up-to-date architectural resource, ArchUp offers fresh content covering projects, design, and competitions.


A Design Ecosystem, Not Just a Home
Willett’s vision extended beyond furniture, culminating in a unified design language across architecture and interiors. The slatted front doors, built-in bedroom daybed, and primary desk system were all crafted bespoke for the project. These pieces blur boundaries between function and sculpture, reinforcing the home as a complete, curated world rather than a collection of styled spaces.
This intent was amplified by Ome Dezin’s architectural interventions: skylights, mirror-wrapped closets, and a restored fireplace integrate Willett’s designs within a dynamic spatial rhythm. Their combined approach produced not just a house but a philosophy—an interconnected system of surfaces, forms, and flows.
Materials and Mood: A Refined Palette
| Element | Material/Finish | Design Impact |
|---|---|---|
| Flooring | Black flagstone | Creates flow between indoors and landscape |
| Walls & Ceilings | Douglas fir paneling | Pays homage to mid-century heritage |
| Counters & Fireplaces | Dark marble | Adds contrast and sculptural refinement |
| Closet Doors | Mirror with wood band | Balances openness with crafted detail |
| Bathroom | Blue square tiles | Offers tonal contrast and spatial punctuation |
The emphasis on tactile, enduring materials supports Willett’s and Ome Dezin’s shared commitment to authenticity. Douglas fir wood adds warmth and memory, while the stark elegance of black flagstone fosters a seamless transition from inside to garden.



Willett’s Signature Furniture
Several of Willett’s signature pieces and new debuts from Early Works: Group 01 were integral to the project:
- Tonn Table – cylindrical-legged statement in wood
- Popo Chair & Popo Counter Stools – sculptural, glossy red forms
- Radi Table & Dining Chairs – hourglass-shaped, dynamic silhouettes
- Poporo Dining Chair – leather-crafted new design debuting here
- KOC Dresser – a minimalist yet intricate storage solution
These works not only furnish the CM G1 House but narrate its emotional core—a story of loss, renewal, and deeply personal creation.
✦ ArchUp Editorial Insight
CM G1 House represents a rare instance where furniture, architecture, and personal narrative are seamlessly unified. Willett’s furniture transcends objecthood, acting as architectural punctuation marks throughout the home. Ome Dezin’s expertise in material storytelling grounds this artistic vision in spatial clarity and balance. Together, they construct not just a home but an idea—one where design is slow, intentional, and deeply rooted in memory and place.
This project is a call to architects and designers to consider how objects can inhabit space as memory-carriers, and how renovation can serve not just function, but emotional restoration.


Conclusion
The CM G1 House is more than a restored 1960s residence—it is a cohesive and personal design ecosystem that encapsulates collaboration, artistry, and narrative healing. Every material choice, from Douglas fir paneling to dark marble countertops, was selected not only for aesthetic harmony but for symbolic resonance. The home connects past to present—mid-century roots to contemporary reinterpretation, destruction to creation.
Willett’s integration of deeply personal furniture pieces, many born out of loss, elevates the house into an architectural memoir. Meanwhile, Ome Dezin’s spatial sensitivity allows those pieces to breathe, flow, and anchor meaning. In a city saturated with disposable design, the CM G1 House offers an alternative: a patient, intentional, and emotionally intelligent approach to architecture.
Explore More with ArchUp
ArchUp documents the evolving profession of architects worldwide, from career insights and research to project profiles and industry news. Our editorial team publishes global salary trends, career advice, and opportunities for emerging talents. Learn more on our about page or contact us to collaborate.







