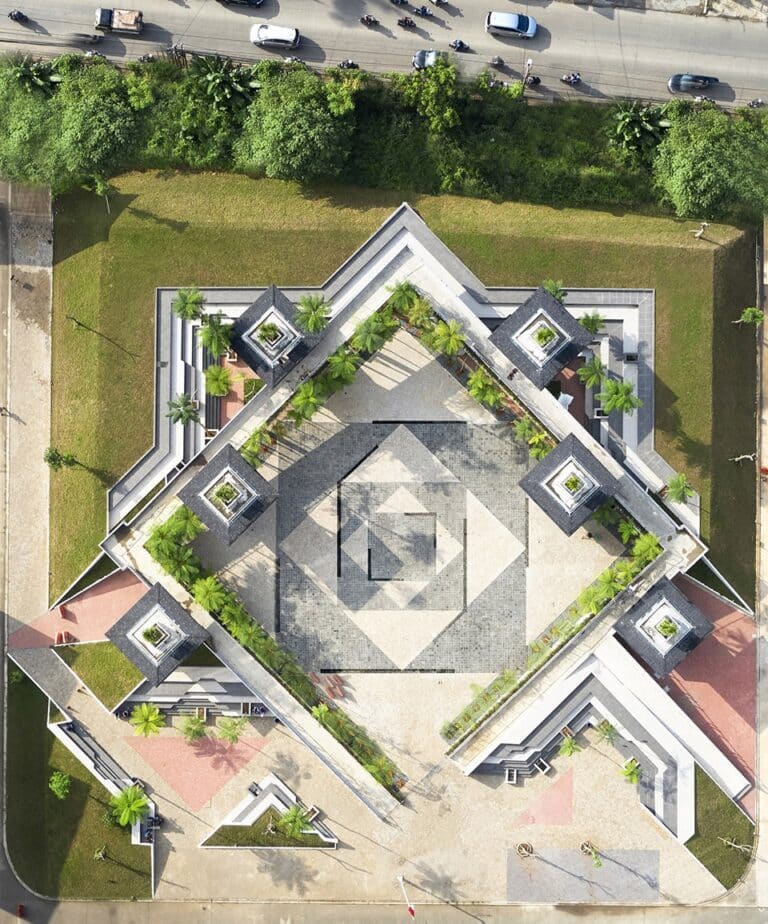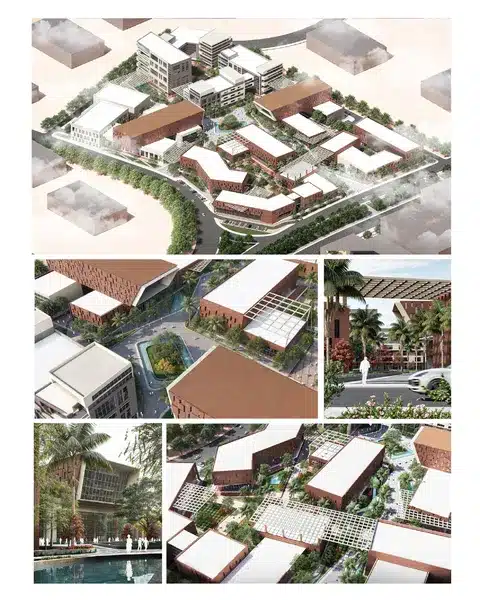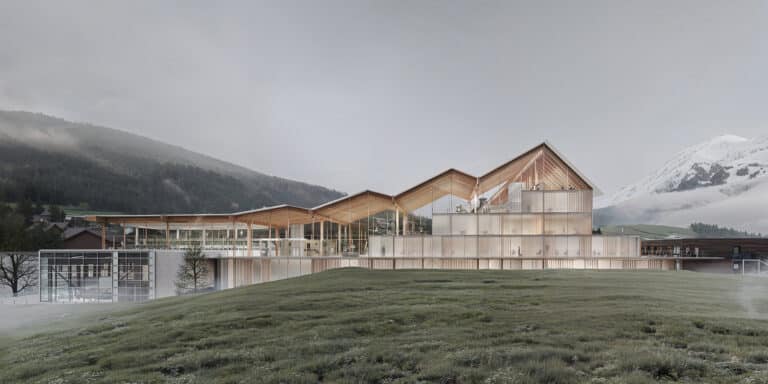Coastal Heritage Revived: The Island by Will Gamble Architects
Perched atop a dramatic rock stack off the Cornish coast, The Island by Will Gamble Architects redefines site-sensitive architecture through a careful blend of preservation, adaptation, and performance upgrades. Originally a small tea room later converted into a century-old bungalow, the structure is accessed via a suspension bridge—its only link to the mainland. With a brief to double the internal area without altering its visual impact from the coastline, Will Gamble Architects achieved an extraordinary transformation that aligns heritage with modern environmental demands.
For anyone looking for a reliable and up-to-date architectural resource, ArchUp offers fresh content covering projects, design, and competitions.
Adapting to the Landscape: Vision and Constraint
The unique 21-metre-high site posed logistical and aesthetic challenges. The client’s request: increase usable area without extending the mass outward or upward in any visible way. The solution involved reconfiguring the layout, repurposing the entrance to create a sea-framing arched window, and lowering ceiling levels in key areas to make room for new upper-level spaces. The approach prioritized spatial reorientation—ensuring ocean views became a focal experience from the moment of entry.
Minimal Intervention, Maximum Experience
The Island’s interiors evoke a restrained palette: whitewashed walls, natural materials, and arch motifs that echo the geometry of the original structure. Interior openings and strategic glazing direct the eye outward, blending inside and out. Notably, two gable-end bedrooms are glazed floor-to-ceiling, one of which extends into a subtly concealed rooftop volume, finished in red-coated steel cladding. This material choice not only matches the roof tiles but also resists the aggressive coastal climate.
Sustainable Retrofit in Harsh Conditions
The house’s extreme location previously resulted in high electricity usage and thermal inefficiency. In response, Will Gamble Architects implemented a deep energy retrofit. Key additions include solar panels, improved insulation, and rainwater harvesting tanks for garden irrigation. This marks The Island by Will Gamble Architects as a model for adaptive reuse in coastal zones, proving sustainability can be integrated without sacrificing character.
Material Dialogue with History
Perhaps the most striking architectural gesture is the porthole window in the new tower-like form projecting from the roof—referencing the Huers Hut, a traditional Cornish lookout structure. It’s a subtle nod to local vernacular while contributing to the building’s contemporary identity. This interplay between memory and modernity characterizes the overall design ethos.


Interior Strategy: Below-Roof Expansion
To accommodate additional space without breaching the visual profile, most new rooms were inserted beneath the roof line. The team lowered existing ceilings and reshaped attic zones to form functional yet hidden volumes. The main bedroom’s new extension, although technically external, remains invisible from the coast due to its placement within the roof valley.
Critical Reflection: A Delicate Architectural Balance
The Island by Will Gamble Architects manages a rare feat—preserving the emotional and physical integrity of a storied site while upgrading it for contemporary life. But it also opens questions: Can heritage preservation and energy retrofits always co-exist so harmoniously? Is concealment the only path for sensitive upgrades? This project suggests it’s possible but demands rigorous architectural discipline.
✦ ArchUp Editorial Insight
This article explores The Island by Will Gamble Architects as a case study in heritage-informed retrofit design. The visuals imply restraint—earthy palettes, red-clad rooflines, and clean fenestration rhythms. However, the article stops short of examining the regulatory pressures tied to such coastal conservation projects. While the spatial interventions are subtle and intelligent, more discourse is needed around long-term resilience in exposed marine contexts. Still, the project’s architectural discretion offers a compelling reference for working with sensitive landscapes.
Conclusion
As urbanization intensifies and climate pressure grows, projects like The Island by Will Gamble Architects underscore the relevance of hyper-contextual, sustainable design. With its balance of character preservation and performance-driven transformation, the house exemplifies how architectural restraint can deliver maximum impact. In bridging past and present, visibility and invisibility, the project adds nuance to our understanding of what coastal architecture can become.
Explore More with ArchUp
ArchUp documents the evolving profession of architects worldwide, from career insights and research to project profiles and industry news. Our editorial team publishes global salary trends, career advice, and opportunities for emerging talents. Learn more on our about page or contact us to collaborate.
The photography is by Chris Wharton.







