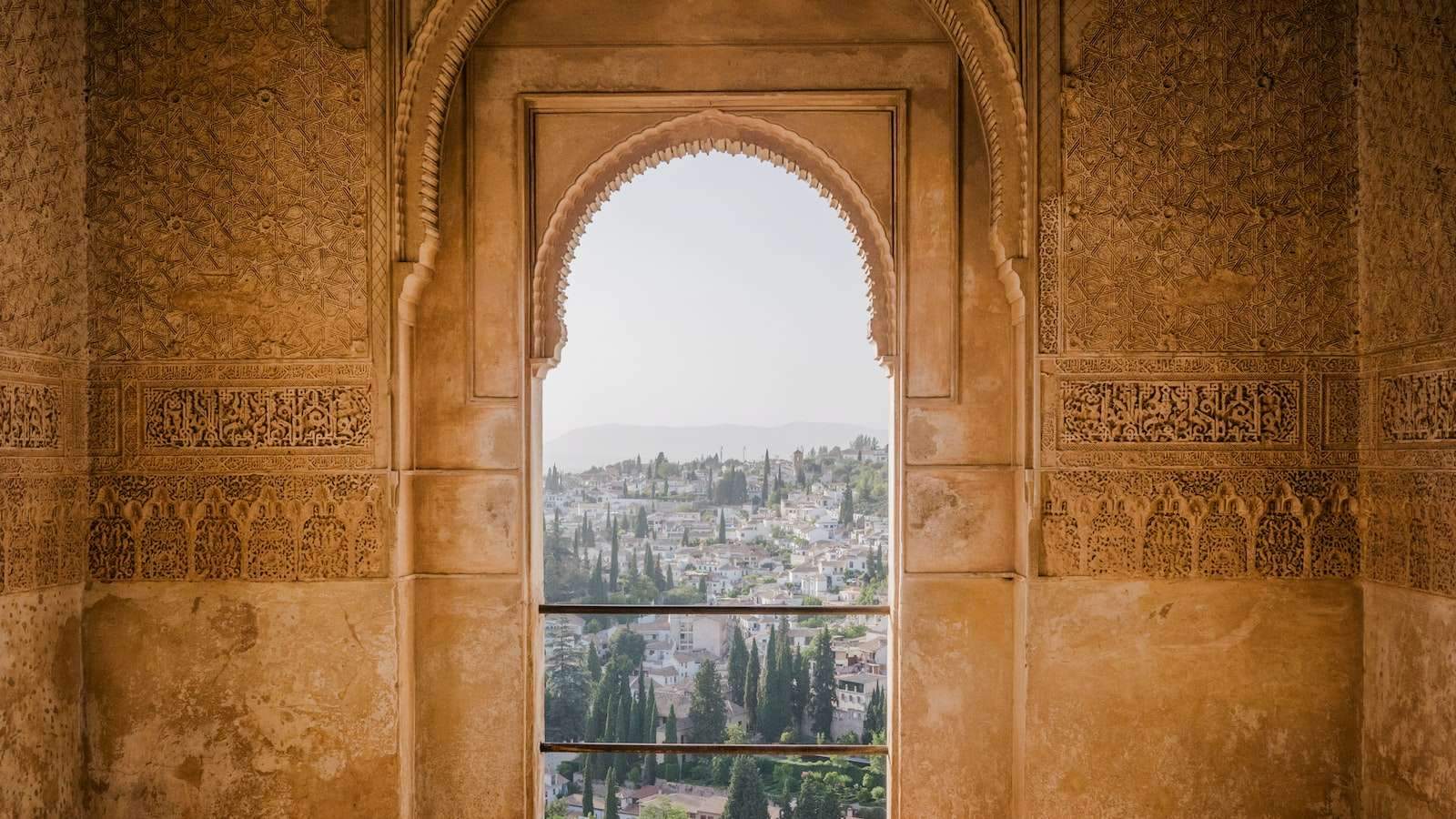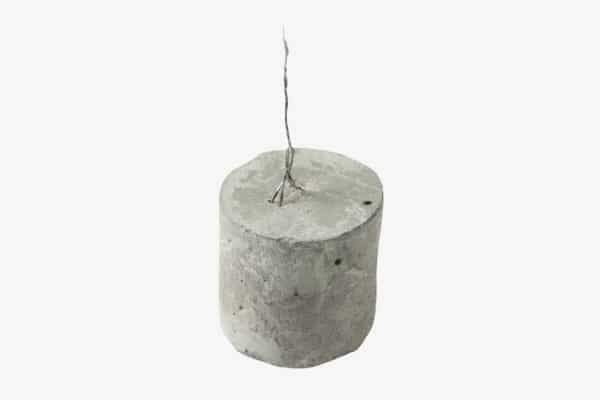Colien House: Álvaro Siza Masterpiece of Concrete and Nature
Portuguese architect Álvaro Siza has completed the Colien House, a striking three-storey concrete home embedded in a hillside overlooking a beach in Barcelona. Designed with a thoughtful connection to the natural landscape, this residence reflects Siza’s mastery in balancing architectural innovation with environmental sensitivity.
Constructed from orange-tinted exposed concrete, the house integrates itself into the sloped terrain. Siza designed each floor to feature an outdoor terrace, extending the interior spaces and creating a seamless link with the natural surroundings and the nearby sea. These terraces serve both functional and aesthetic purposes, connecting the home’s internal environment with its external landscape.
Architectural Harmony with the Landscape
Colien House, built into a sloped site, exemplifies Álvaro Siza commitment to designing in harmony with nature. The structure steps down the hillside, minimizing its impact on the terrain while enhancing the occupants’ experience of the surroundings. Each of the four floors aligns with the natural topography, as Siza explained: “The central purpose was to answer the programme proposal made by the client by including a careful embodiment of the landscape, complying with the specific local rules and the relation of each of the four floors’ elevation with the natural topography.”
Each level of the house offers panoramic 180-degree views, from east to west, and the terraces expand the interior living spaces outward. The design captures the beauty of the landscape, creating a dynamic interaction between the built environment and the natural world.


Functional and Aesthetic Design
The top floor of Colien House serves as the main entrance, where a garage and a landscaped terrace overlook the area. This terrace acts as both a first impression and a final touchpoint for those visiting the home. According to Siza, “The terrace on the entrance floor has a particular nature – it is the first and last impression to those who live and visit the house.” The addition of a garden not only enhances the aesthetic appeal but also improves thermal regulation within the house.
Moving down to the second floor, the layout includes the kitchen, living room, and dining room. The compact design continues on the first floor, which houses the bedrooms. On the lowest level, there is a study, bathroom, and laundry room, along with another terrace that extends beyond the shade provided by the floors above. This lower terrace features a swimming pool, offering sweeping views of the nearby sea.
Material Choices and Contrast
The materials chosen for Colien House add to its elegance and functionality. Orange-tinted concrete forms the exterior, creating a distinctive appearance that blends with the Mediterranean landscape. Inside, Estremoz marble is used to line the bathrooms, kitchens, and outdoor areas, such as the terraces and swimming pool, providing a striking contrast to the warm concrete tones. The floors inside the house are covered with chestnut wood, adding warmth and a natural touch to the interior spaces.
Álvaro Siza Colien House not only responds to the client’s vision but also embodies a thoughtful integration of architecture with the natural landscape. Through its compact design, material selection, and terrace integration, the house showcases Siza’s dedication to crafting spaces that engage with their environment while providing comfort and elegance to those who inhabit them.


Photos: Pedro Cardigo
Finally, find out more on ArchUp:






