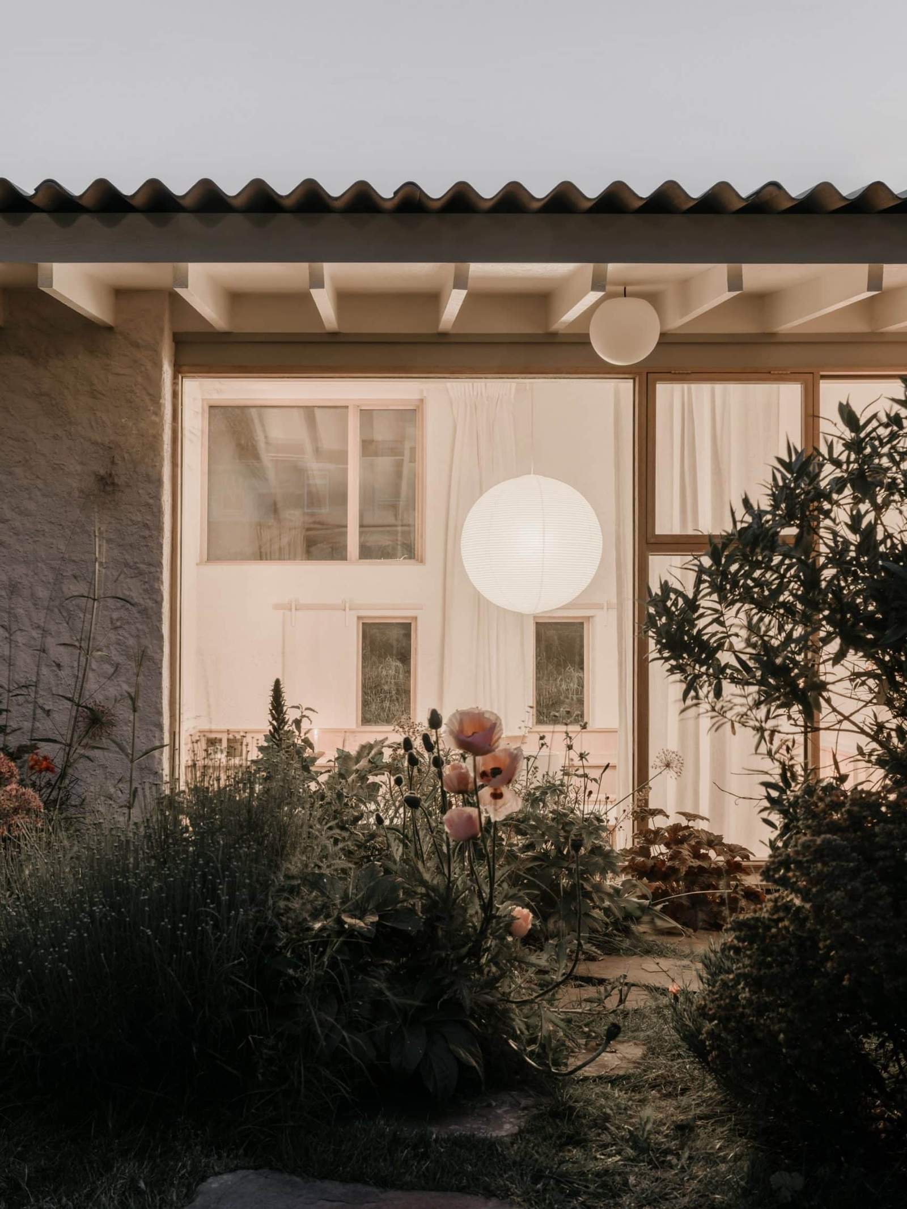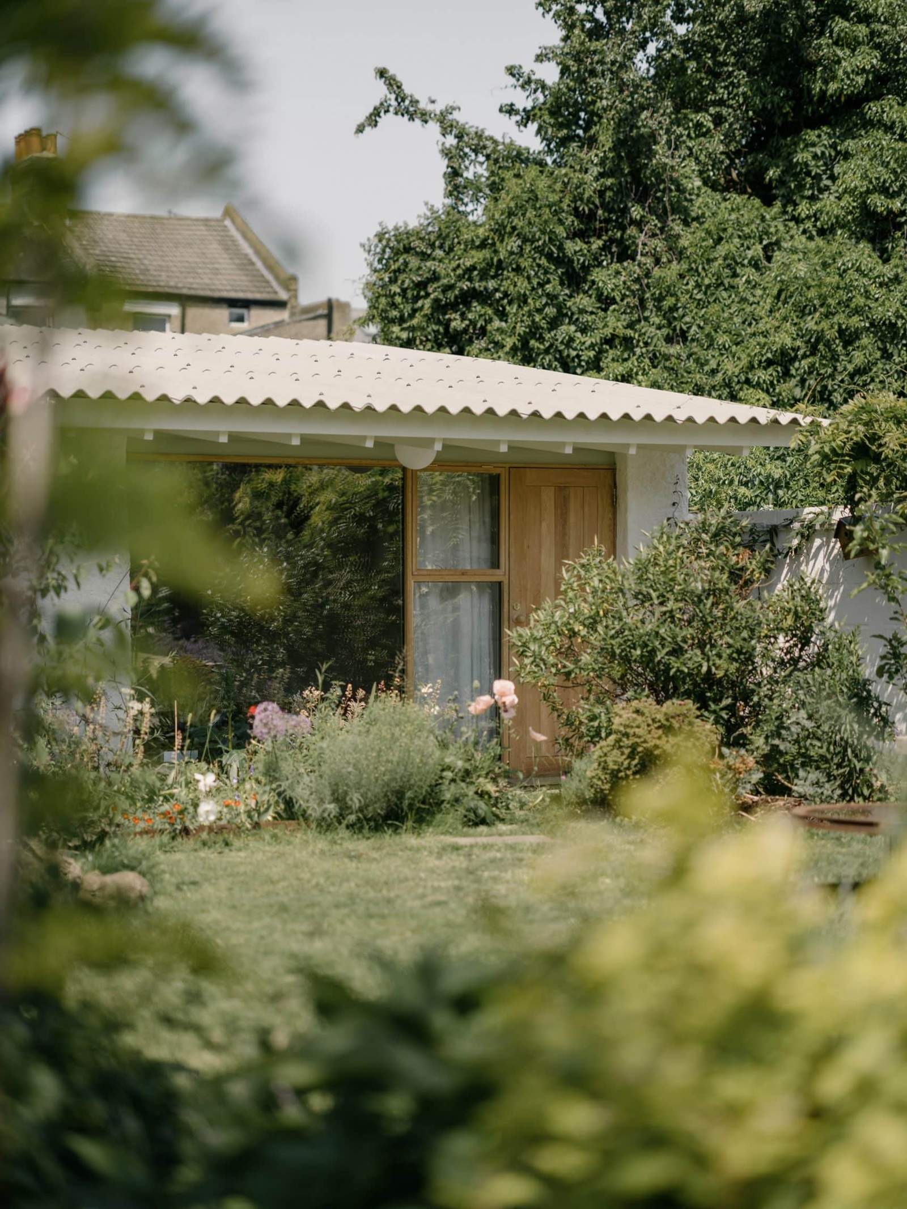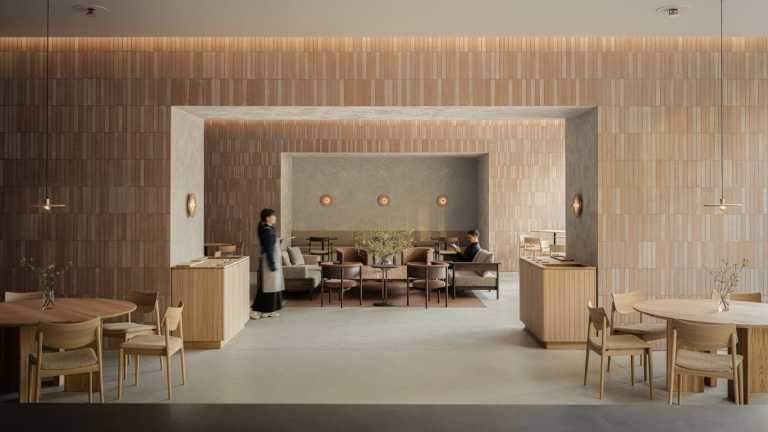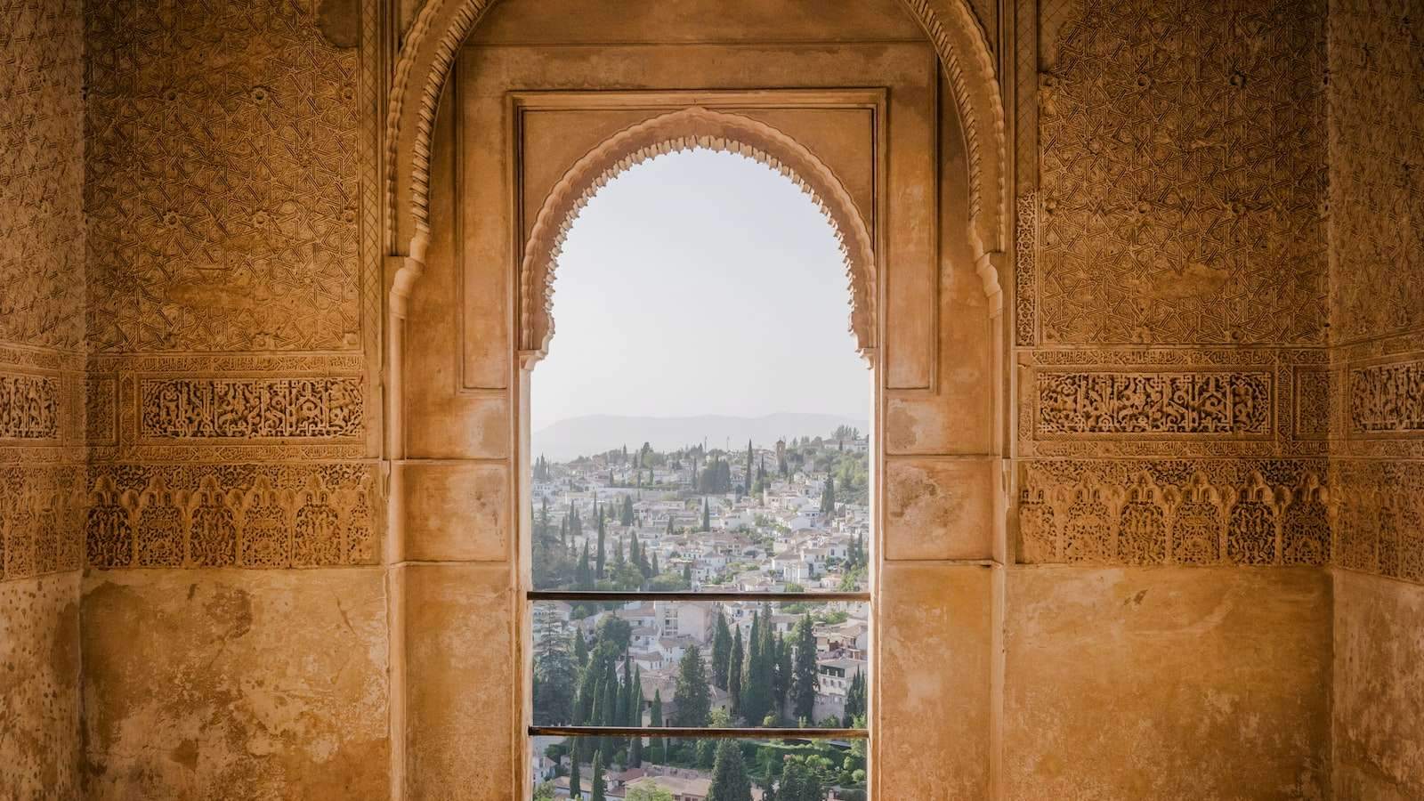The Concept and Design
Gardenhide Studio was conceived with a vision to create a structure that feels permanent and substantial, unlike the typical lightweight timber sheds commonly found in gardens. Kate Nicklin, co-director of Commonbond Architects, emphasized the studio’s intention to explore hempcrete as a viable building material. Hempcrete, a bio-composite made from hemp and lime, offers numerous benefits, including its sustainability, carbon sequestration capabilities, and healthy indoor environment due to its breathable properties.
Building with Hempcrete
Hempcrete was chosen for its environmental benefits and suitability for self-building. The material can be sourced locally within the UK, supporting small-scale growers. It is biodegradable, sequesters carbon, and provides a healthy living environment by eliminating off-gassing and promoting breathability. The decision to use hempcrete aligns with Commonbond Architects’ commitment to sustainability and innovative building practices.
Structural Elements and Layout
The studio’s structure is a cuboidal volume supported by a timber frame and topped with a mono-pitched roof. The building sits partially below ground level, accessed by a set of wooden steps that lead down to the entrance. This sunken design creates an unexpected spatial experience, making the interior feel spacious and light-filled despite its modest footprint.
Interior Design and Aesthetic
Inside, the Gardenhide Studio is designed to maximize natural light and garden views. Large windows along the garden-facing edge of the workspace provide a direct connection to the outside environment. The workspace is arranged with a long table covered with a beige tablecloth, creating a casual yet functional area for work. Custom cupboards and drawers along the back wall include a small kitchen area with a sink, enhancing the studio’s practicality.
The interior palette is kept neutral, with light clay-painted walls and wooden paneling that complement the natural materials used in the construction. Mid-century furniture and soft decorations add a touch of warmth and homeliness to the space.
Material Choices and Sustainability
In addition to hempcrete, Commonbond Architects incorporated other reclaimed and sustainable materials into the studio’s construction. The floor is made from solid elm boards repurposed from old tabletops, and the roof racking boards were previously used as formwork for casting the hempcrete. The internal walls are painted with breathable clay paint, while the exterior is finished with a rough lime render, subsequently lime-washed for durability and aesthetic appeal.
Functional and Cozy Spaces
The Gardenhide Studio is divided into two main areas: the primary workspace and a secondary room that serves as a casual seating area. The seating area features an L-shaped timber bench, a textured limestone fireplace, and a storage platform above a small bathroom. This room is connected to the main workspace by an open doorway and a square-shaped opening, facilitating a seamless flow between the two spaces.
Enhancing the Garden Connection
One of the key design elements of the Gardenhide Studio is its integration with the surrounding garden. The workspace is designed so that the level of the flowerbed aligns with the top of the desk, providing a unique perspective of the garden. This connection to the natural environment is intended to enhance the workspace’s ambiance and provide a tranquil setting for work.
Conclusion
Commonbond Architects’ Gardenhide Studio is a testament to the potential of sustainable building materials and innovative design. By using hempcrete and reclaimed materials, the studio not only minimizes its environmental impact but also creates a healthy and inspiring workspace. The thoughtful design, which integrates seamlessly with the garden, provides a unique and functional environment for the architects. This project highlights the possibilities of eco-friendly construction and serves as an example for future sustainable architecture practices.
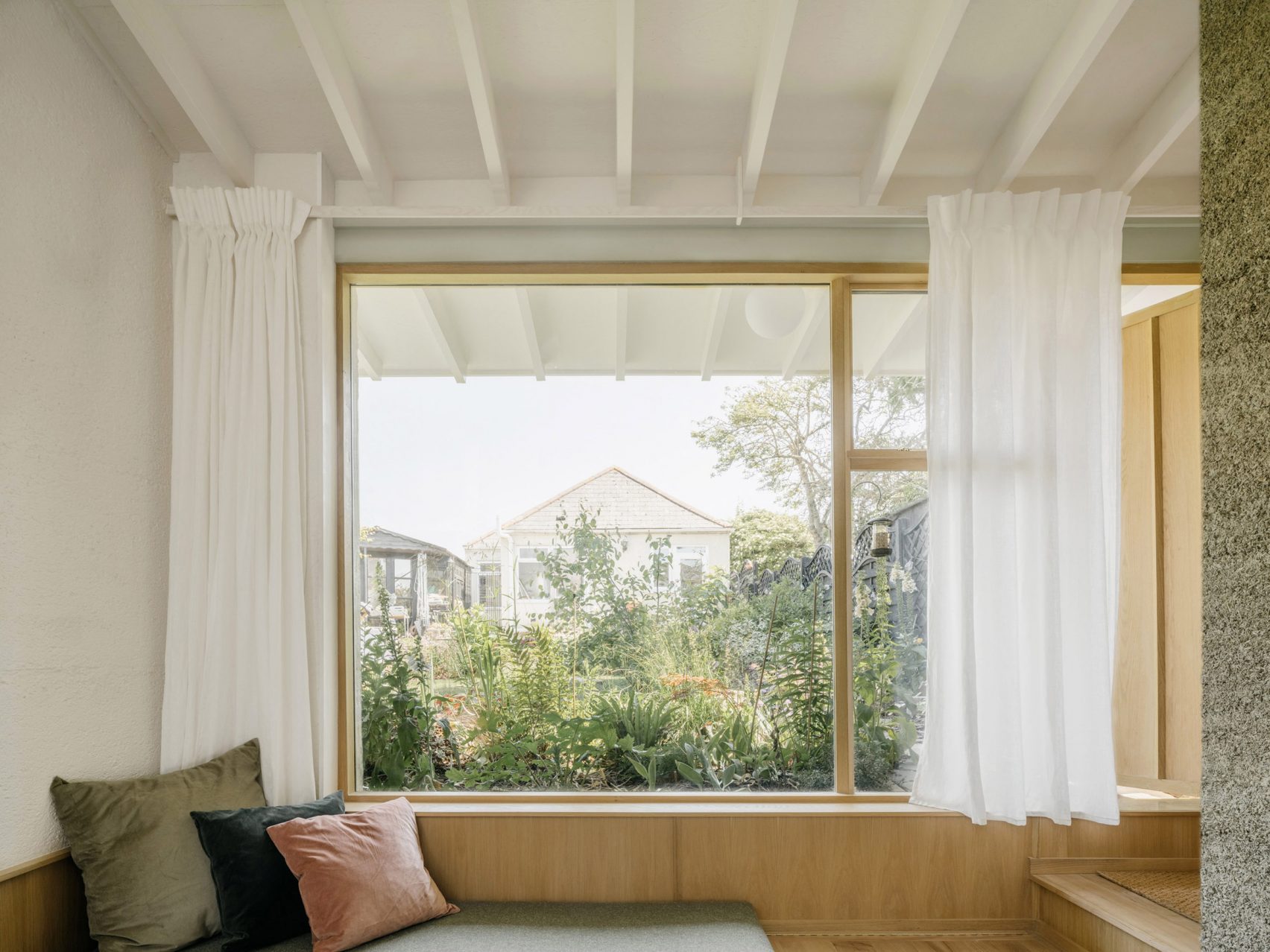
Photography: James Retrief
Finally, find out more on ArchUp:


