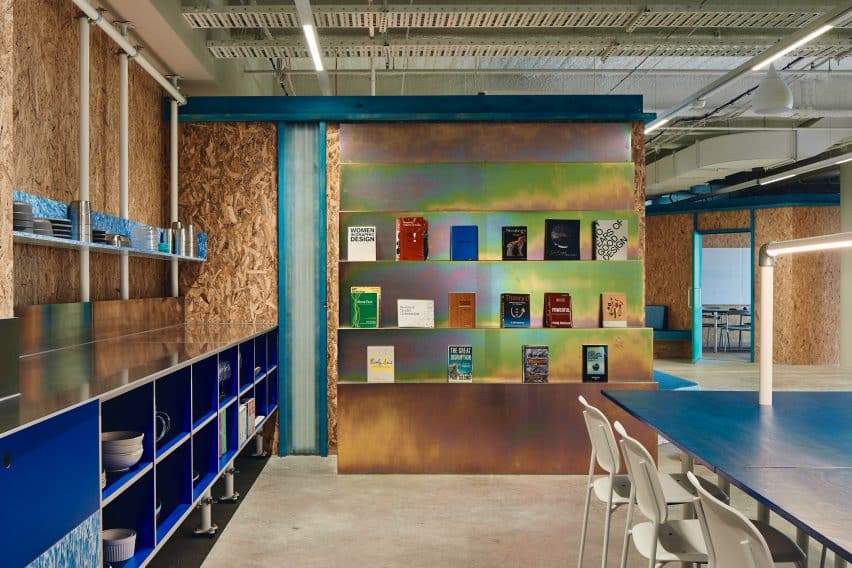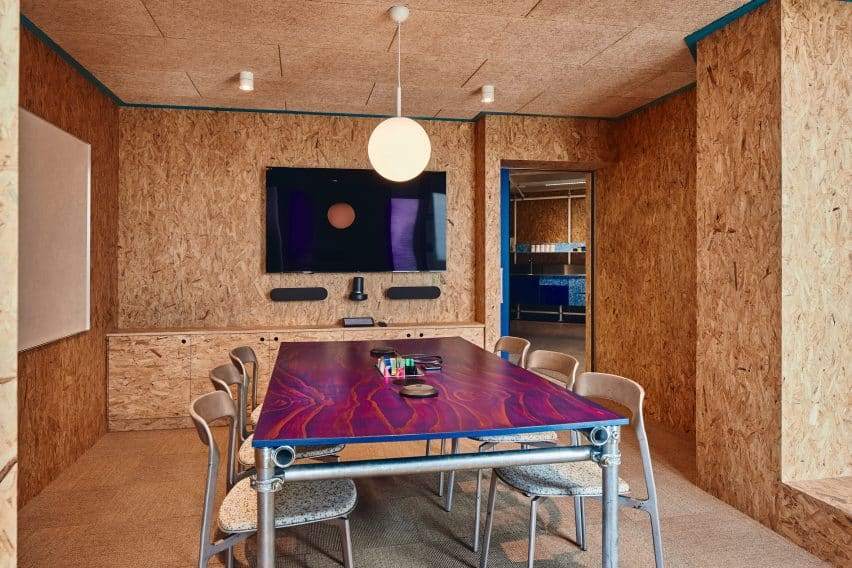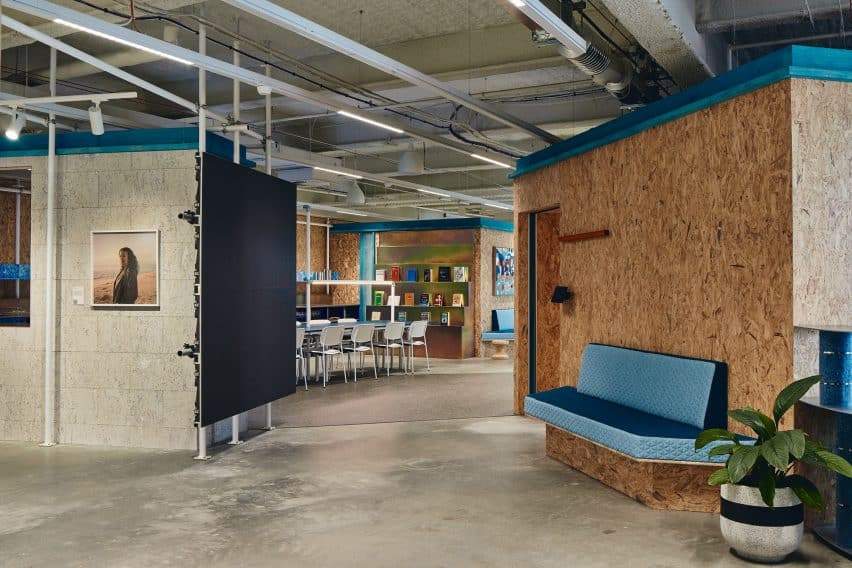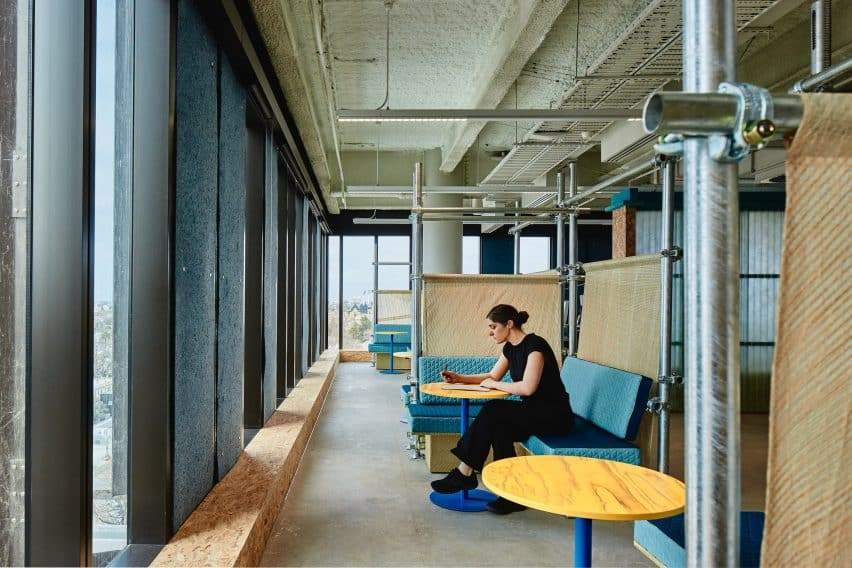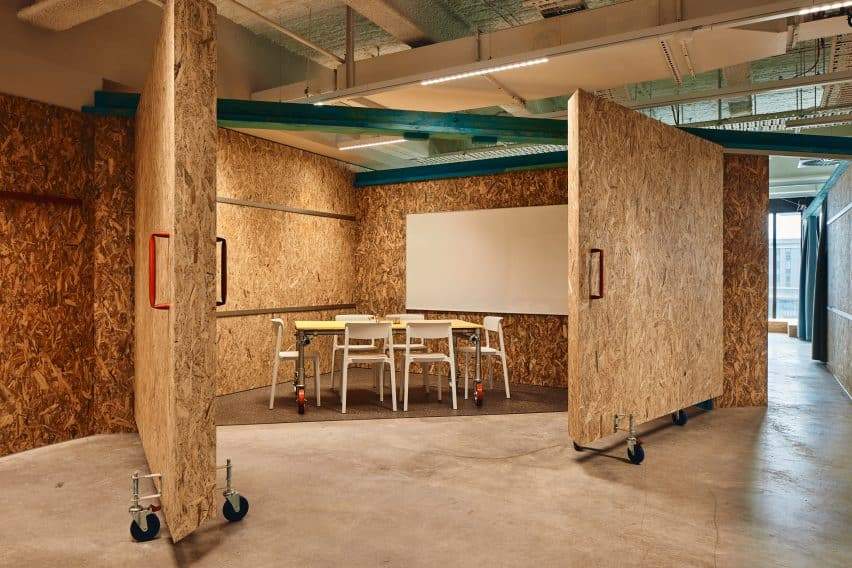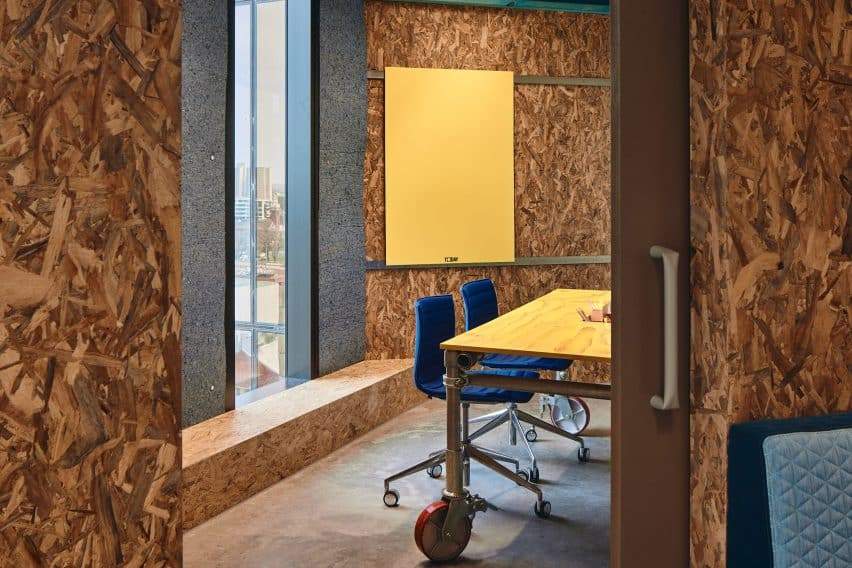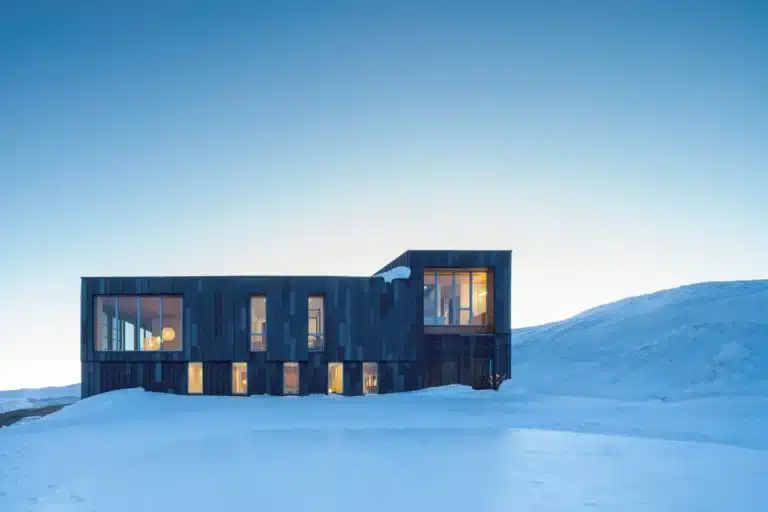Melbourne-based Studio Edwards used repurposed and readily zero-waste materials to finish a workstation for Today Design, a creative agency.
Situated in Melbourne’s Collingwood neighborhood, the Today Design Workspace boasts partition walls composed of translucent corrugated fiberglass and OSB (oriented strand board). The workspace is housed on the 12th floor of an office building.
Scaffolding poles and timber planks were used to construct the furniture, while sail cloth and recycled denim sheets were used to enhance the acoustics.
Architect and Studio Edwards co-founder Ben Edwards stated that the project was intended to be disassembled.
“The goal was to create a workspace that leaves zero-waste in its wake, constructed entirely from readily zero-waste materials without applied finishes,” he said.
“This means no plasterboard, no laminate and no MDF.”
Flexibility is yet another important feature of the design. The arrangement includes areas for meetings, group work, and solitary concentration, but it may be changed as needed.
Most of the tables and partition walls are on castors for easy mobility, and the ceiling lighting is adjustable thanks to a track system.
The Today Design Workspace is purposefully designed to be non-linear in its structure. With a looping circulation pattern that primarily travels diagonally through the 900 square meter area.
The layout, in spite of its irregularities, was designed to minimize the need for cutting by guaranteeing that all partitions correspond to the standard size of material sheets.
Some of the divider walls included built-in casual seating sections.
Rather than being built of upholstery, these are composed of custom-made quilted denim cushions, making them more recyclable.
“The arrangement of spaces within the workspace is intentionally informal. Therefore, creating a contrast with the building’s rigid rectilinear column grid,” said Edwards.
“Circulation pathways between these spaces are purposefully designed to encourage interaction and collaboration among teams,” he stated.
A recurrent theme in the room is the color blue.
The usage of denim is mostly responsible for this. Rolls of denim create a semicircular welcome desk. While sheets of this textile, secured in place by magnets, cover a large portion of the building’s exposed concrete shell.
The timber beams that make up the structural framework were likewise stained blue.
Furthermore, This color pops against the sisal carpet in several of the conference rooms and the warm, earthy tones of the OSB.
The furniture developed by Studio Edwards fits Today Design’s collaborative work style.
Built-in “toolboxes” with pens and sticky notes are in two-tone project tables. Also, a continuous task-lighting channel into a big kitchen table. Chairs made of cast aluminum go with these.
Moreover, A flexible gallery and events area, a magazine library with a neochrome look, and a kitchen with a stainless steel worktop are some of the other attractions.
“Today Workspace stands as a testament to sustainable design and collaborative ingenuity, a space where creativity thrives in harmony with the environment,” said Edwards.
Finally, find out more on ArchUp:


