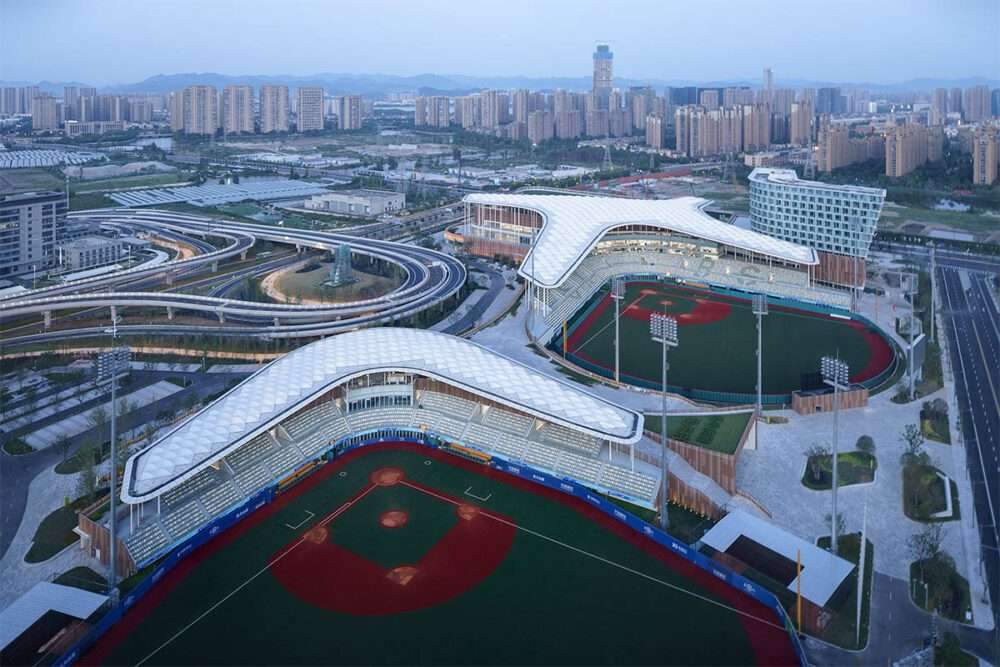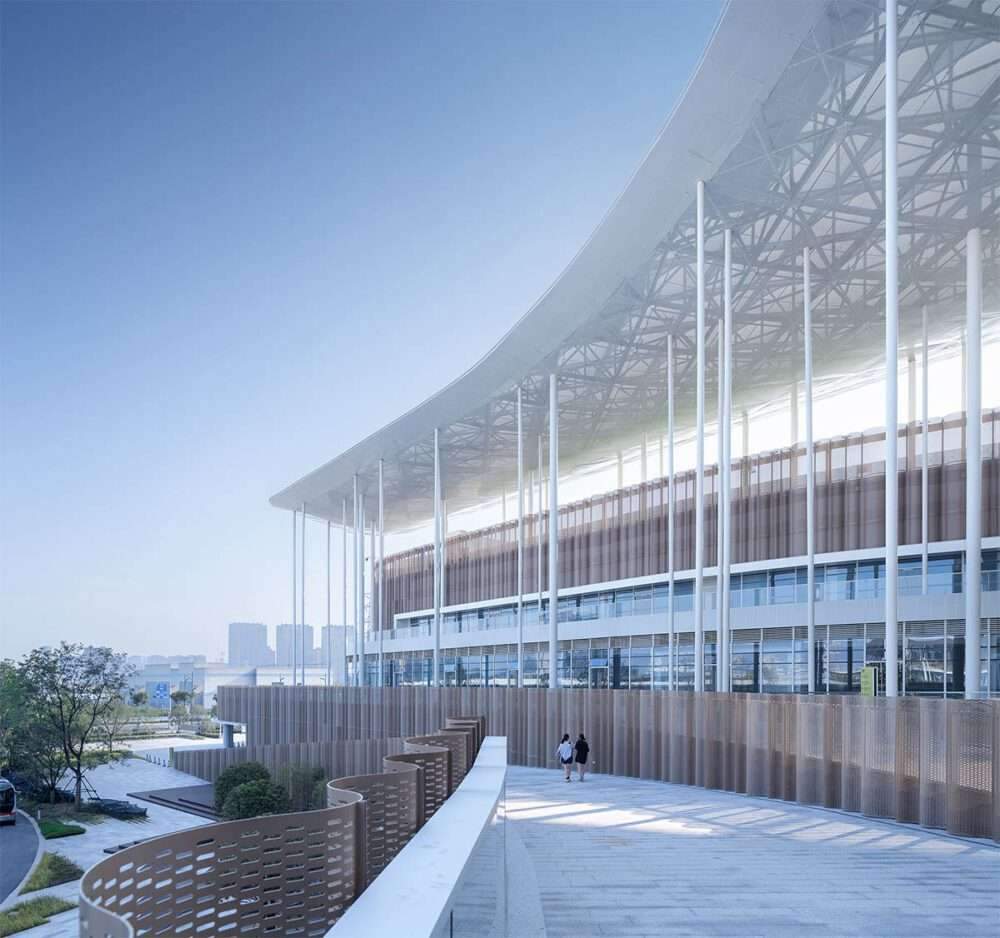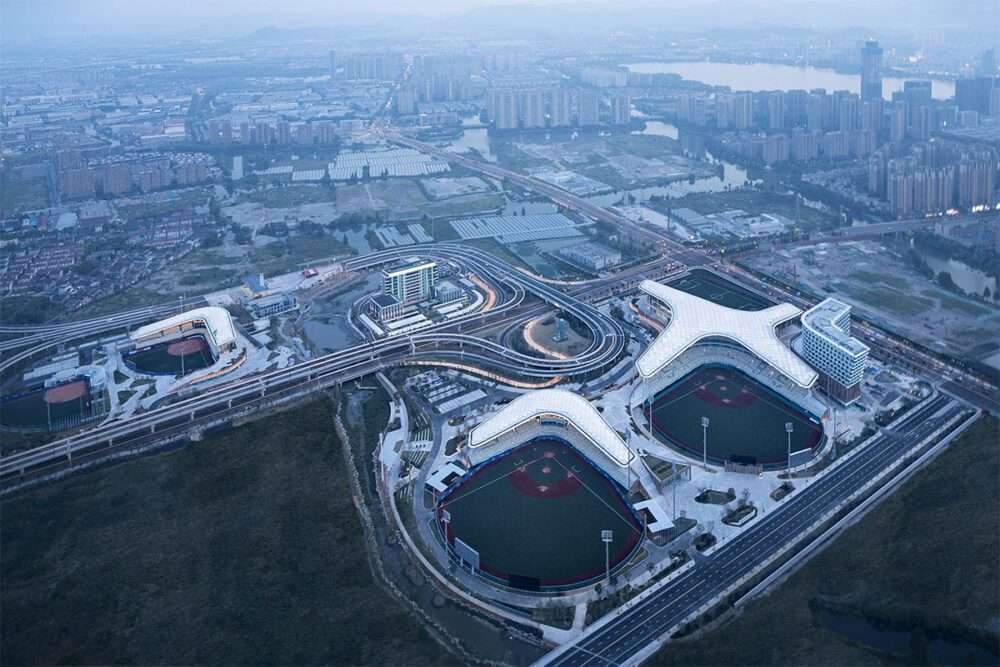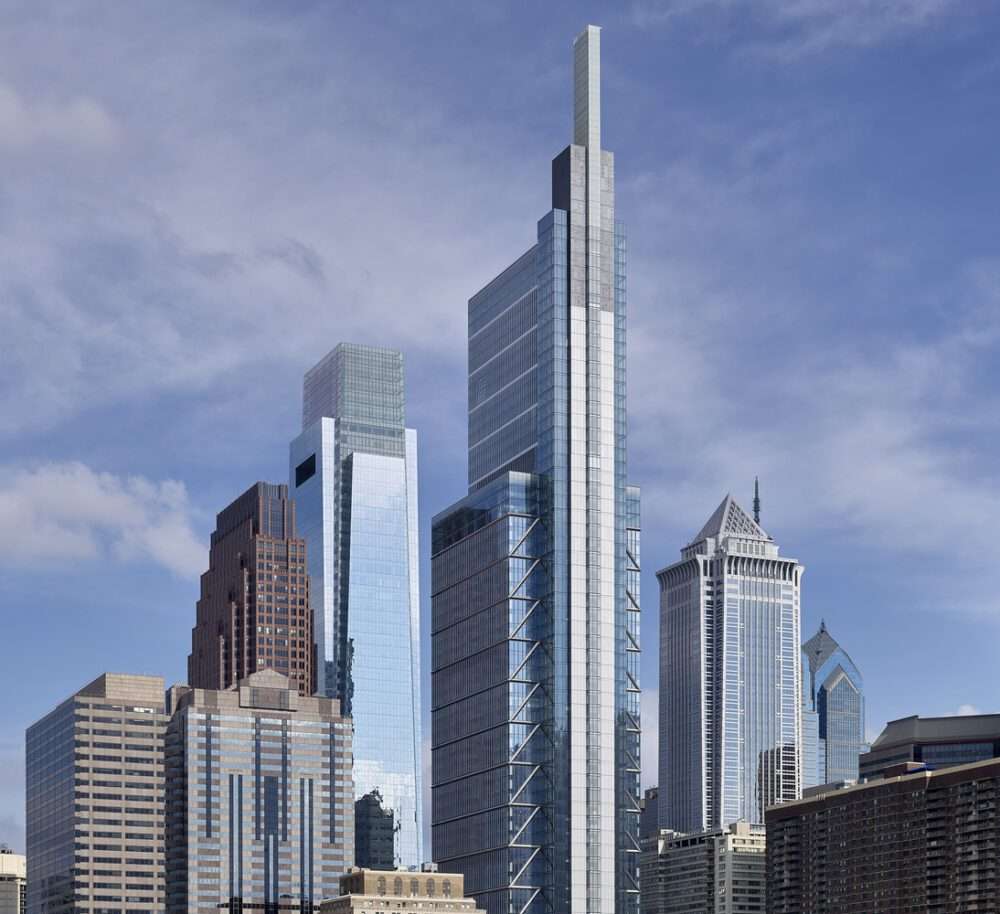Complementing the Sports Cultural Center with slender white columns in China
Complementing the Sports Cultural Center with slender white columns in China,
The Institute of Architectural Design and Research of Zhejiang University (UAD) has completed a sports and cultural center in Shaoxing, China.
Dubbed the cultural center for baseball and softball sports at the Asian Games in Hangzhou, this complex
It is drawn in a radial shape resembling “cloud wings”.
The project is described as a sports community integrated with the city.

The intrinsic nature of sports architecture prompts us to rethink how it organizes its intrinsic relationship with the city.
The design team wanted to build a sports community driven stadium.
Which fully takes into account the multiple possibilities in the urban context
and integrates them into urban life from a forward-looking perspective.
Design features
The concept of sharing and openness runs through the entire life cycle of the building,
making it a link between culture and life.
This gives sports buildings a unique public service value.

The 19th Asian Games will be held in 2023 in Hangzhou, China.
The Baseball and Softball Cultural Center of the Hangzhou Asian Games is the largest new venue for the Asian Games.
It is also the largest center for baseball and softball sports with the highest level and most advanced facilities in China.
It will inject new vitality into the surrounding communities and make sports a local cultural backdrop.
UAD believes that sports buildings should not only focus on the function of sports competitions,
But also emphasizing the flexibility of public services to adapt to the social trend of open participation.

It is an important feature of the baseball and softball cultural center is different from the traditional model,
To build a community-type sports and cultural complex and make it the core force of the surrounding environment and region.
The design is not limited to traditional enclosed independent spaces, and the design hopes to break the relatively closed stereotype of sports buildings,
fully considering the multiple possibilities in the urban context,
Closely combining the sports culture complex consisting of the baseball field and the training
and physical training center is a hall with a distinctive commercial street with the roof of the cloud pavilion,
Which leads to immersion of the public in the atmosphere of the joint and integrated sports community in the future.

sports park
The project is located at the intersection of Keqiao District and Jinghu New District in Shaoxing,
It is an important node and supporting facility in the future baseball community planned for construction.
In order to build a dynamic sports community,
the design uses multiple composite functions of urban culture,
From the formation of culture, scientific planning and comprehensive use,
giving full play to the public service nature of sports buildings in the sports community.






