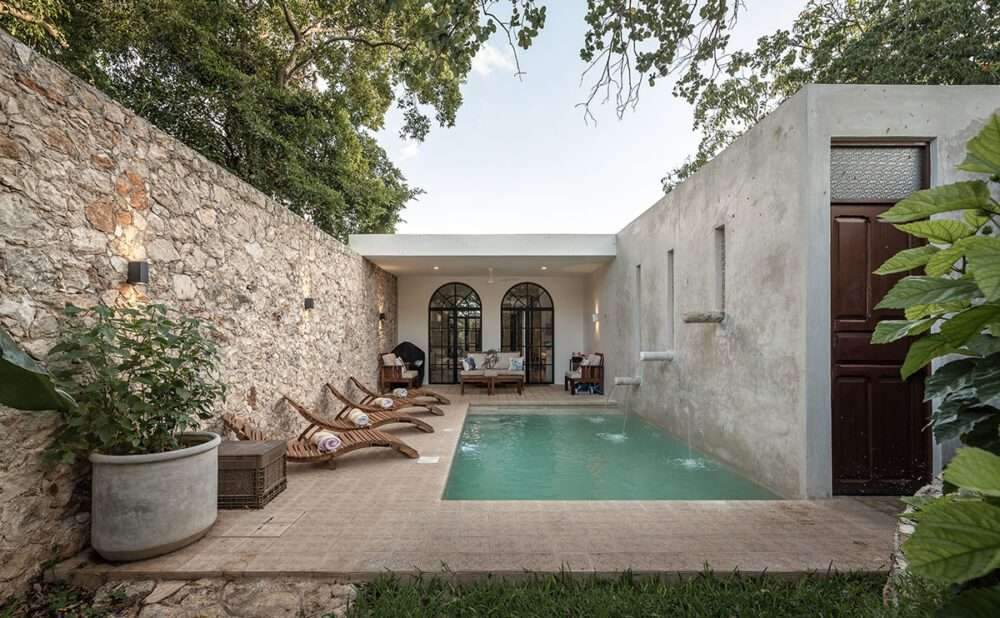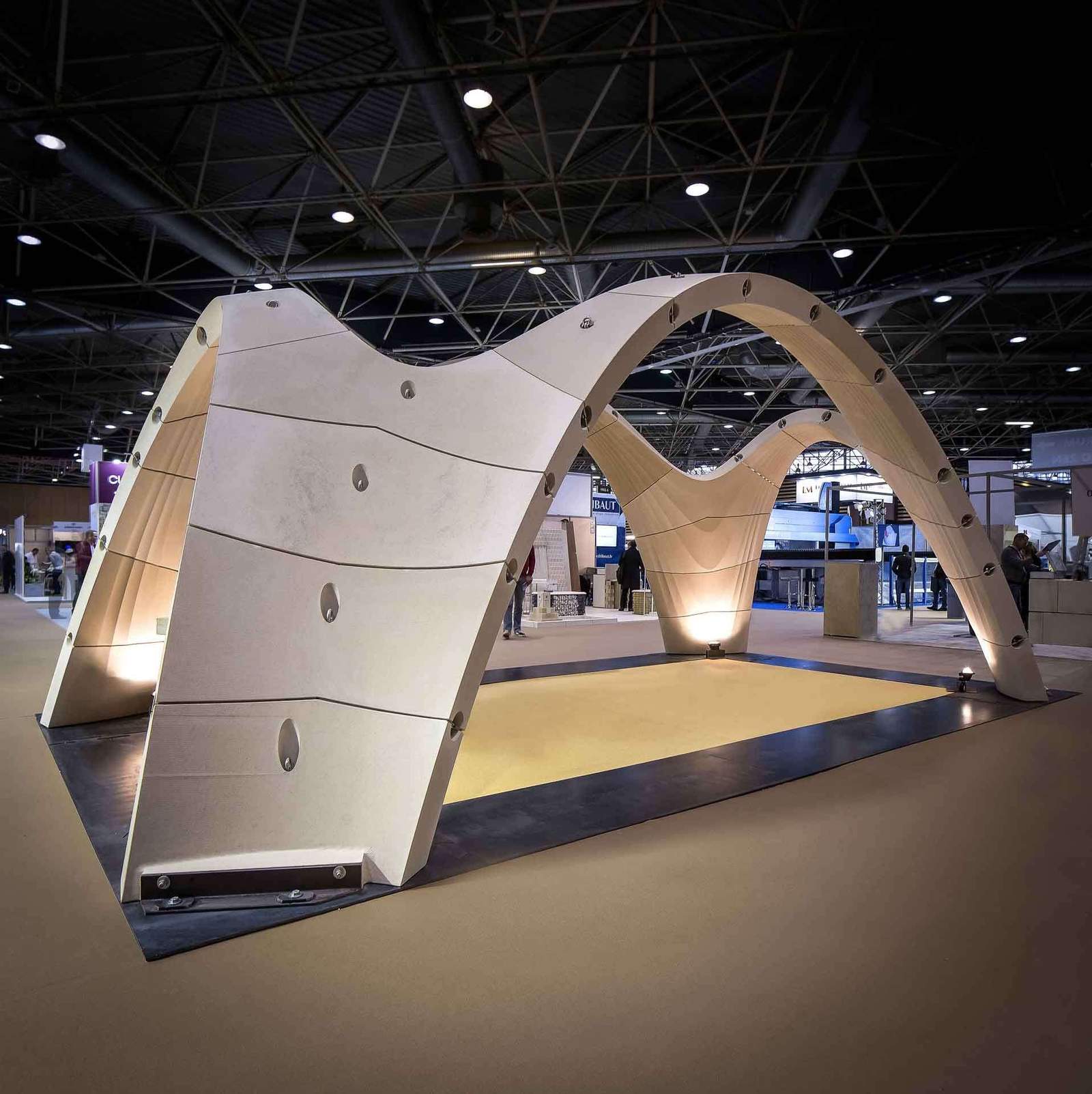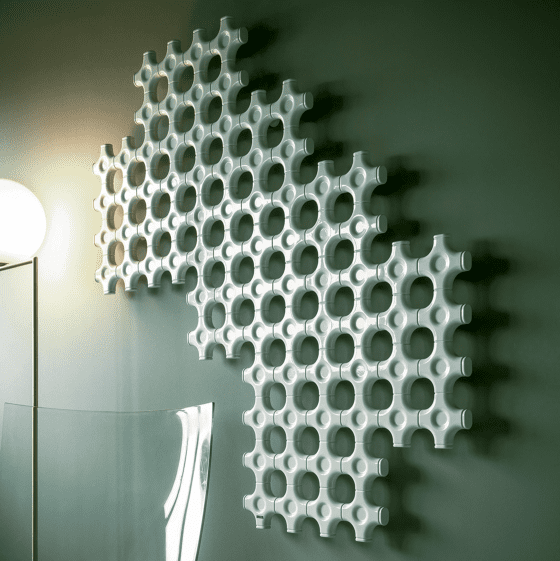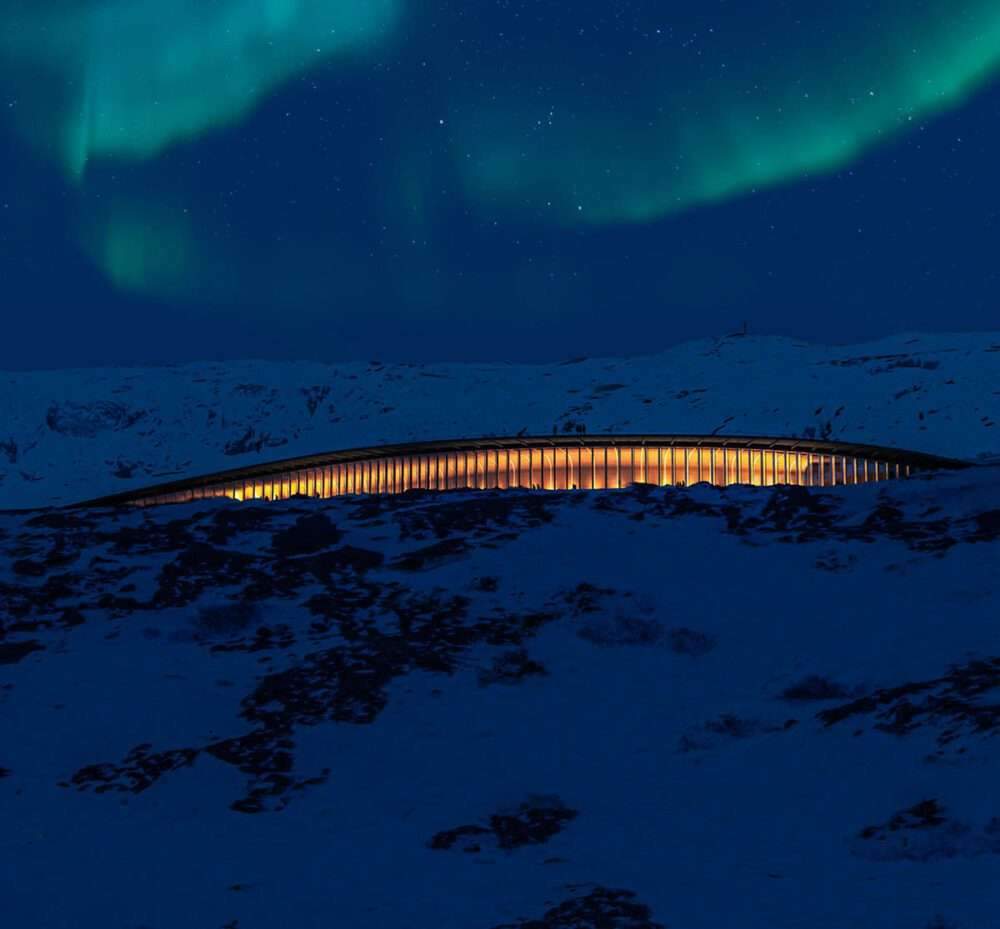Complete Pitahaya low house in Yucatan
Mexican architecture studio Taller Estilo Arquitectura has completed construction of a low-rise home to allow for “naturally light and airy spaces” in Merida, Yucatan, Mexico.
Dubbed Pitahaya, the 296-square-meter house appeared as part of a housing restoration in Merida, Yucatan.
The city has left evidence of the property’s various variations in its aesthetic and programmatic characteristics, one of which is the Petahaya –
an introverted house due to the various changes during his life, dark and spatially unpleasant.

Design features
The architectural proposal seeks to obtain a house that is naturally lit and well ventilated in all the spaces that make up the architectural programme.
The salvage of most of the existing structure as well as its nature has given us the guiding principle for the arrangement and arrangement of the gardens,
and natural spaces that allow us to frame the course of the project.
The use of natural materials in the area and neutral colors help us give more space to the spaces and make the spaces simple and neutral.

The architectural program presents us from the main entrance with the linear path above the pre-existence
where a vestibule area, a living room and later a work area are added,
By demolishing the second bay slab, we were able to light and ventilate the spaces in a natural way.
Most of the joinery has been restored to be reused and given new life.
And the communication between the spaces can be through the gardens and trees that were present in the property,
As well as through the interior of the house, which achieves two transformations and ways of living spaces.
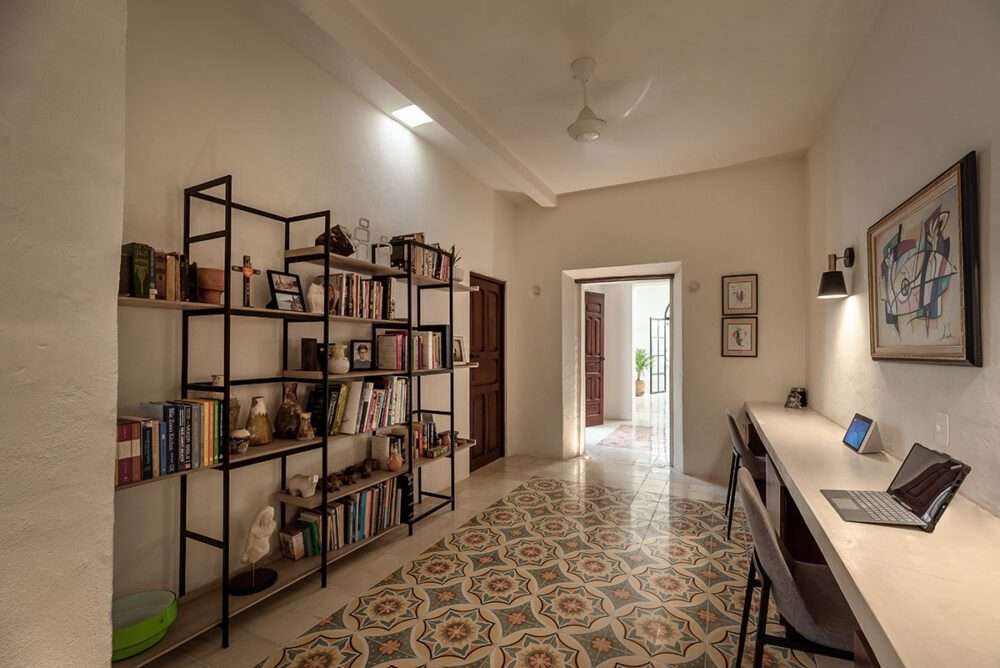
The arched garden connects to the kitchen/dining room space,
which in turn connects to the social area where the pool is located, a space for enjoyment and relaxation.
To the rear of the house are two guest bedrooms with a garden and a bathroom.
The guest area has also been separated from the social area for added convenience.

Finally, the union between the main building and the guest area is achieved by preserving the existing vegetation, which gives the project a balance between architecture and nature.
It is a home we always live from the inside out, seeking to enjoy spaces with its natural winks that give us pre-existence.

