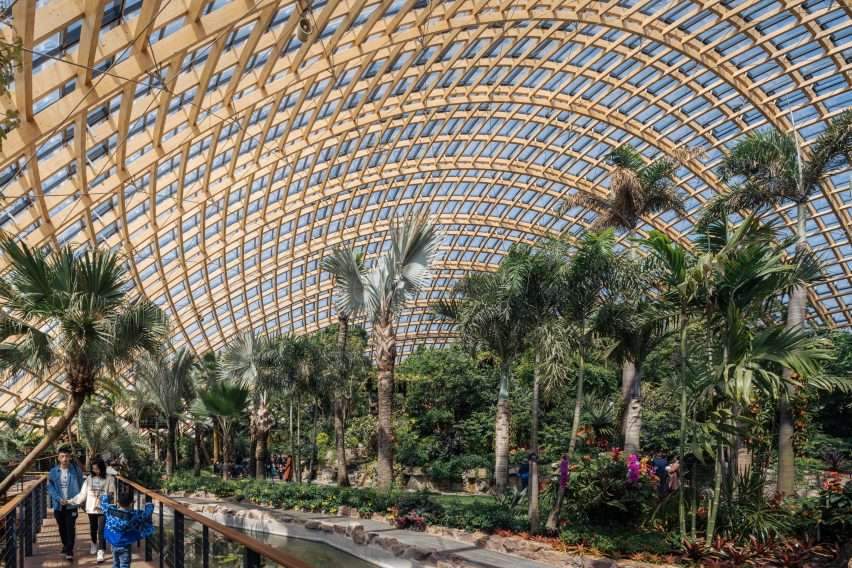Complete Taiyuan Garden with Giant Domed Glass Houses
Austrian firm Delugan Meissl Associated Architects has completed the Botanical Gardens complex in Taiwan, China.
It features three vaulted greenhouses placed on or beside an artificial lake.

Design Features
The Taiyuan Botanical Garden occupies the site of a former coal mine in Jinyuan District of Taiyuan in North China,
which the client wanted to turn into a landscape garden and museum.
Delugan Meissl Associated Architects (DMAA) oversaw the development of the parks,
which included creating a landscape featuring hills, lakes, waterfalls, walkways and buildings.
The centerpiece of the site is a group of three domed greenhouses
that provide climatic environments suitable for growing plants from different regions.
The Taiyuan Botanical Garden also includes an entrance building that contains a nature museum and management facility,
along with a restaurant, a bonsai museum, and a research center with a library and staff accommodations.
The greenhouses are located near the entrance to the landscaped garden and are connected by pathways that run around the lake.
Each of the three domes was built using double-curved wooden beams arranged in two or three intersecting tiers.
Greenhouse construction requires the assembly of technical knowledge in the areas of energy design,
thermal performance, structural integrity and glazing, as well as assembly and logistics.
The broad domes of the three domes are one of the largest wooden structures worldwide,
with a free space of more than 90 meters.

Design shape
The larger dome contains the tropical garden, while the second wing recreates a desert environment,
Smaller dome is located on the lake and houses a display of aquatic plants.
The greenhouses also face south for maximum year-round sun exposure.
The wood lattice shell structures are denser on the north side and more open on the south side to improve solar gain.
All three domes are glazed with double curved glazing and include opening windows that help maintain desirable interior climates.
The entrance building is located near a main road and contains a lobby and reception area,
along with a natural history museum and other amenities.
A moving walkway that runs through an opening in the roof of the entrance building
transports visitors to a large balcony that offers a panoramic view across the park.
Elsewhere on the site is a bonsai museum integrated into the landscape that features terraces
set in concentric circles that include paths, ramps, and stairs.

While the restaurant and tea house building is located on an island in the lake to the south of the entrance and greenhouse,
full-height windows line the open interior, offering views across the water.
This building may also feature a lattice wooden roof structure based on traditional Chinese temple design,
and the stacked rafters form a variable lattice that creates an intricate geometric pattern.

DMAA
The landscape was designed across the 182-hectare site by the Munich-based company Valentien + Valentien.
The DMAA also unveiled plans for the Taiyuan Botanical Garden in 2016.
Founded in 1993 by Elke DeLogan-Mesl and Roman Delogan,
the Vienna office is known for high-profile cultural projects such as the Porsche Museum in Stuttgart.
The company’s other projects also include a angular black concert hall in Earl,
Austria, and a prototype of a modular housing unit covered in mirrors to help it blend into the surroundings.
For more architectural news
Adding a garden with 40000 plants to the rooftop test track in Lingotto







