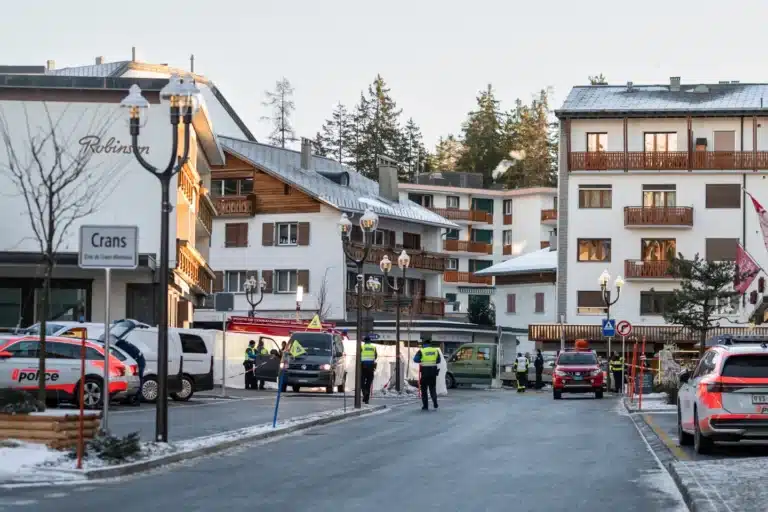Complete the flexible and modular Leander Westpoort office complex in Amsterdam
De Zwarte Hond has completed an office complex, made of wood,
based on a circular and sustainable approach in Noordzeeweg, Amsterdam-Westpoort, Netherlands.
Named Liander Westpoort, the new complex consists of three buildings designed for the Dutch energy company Alliander.
According to the principles of circularity and flexibility, the collection, made of wood, consists
From office building, workshops, warehouses, testing facilities, teaching buildings and car parks,
Covering a total of 21,000 square meters for 700 employees.
De Zwarte Hond, along with clients Alliander, IMd, Copper8 and DGMR, has formulated
Sustainability ambitions resulting in high flexibility, scalability and modularity.

The office used sustainable materials, especially wood where possible,
The team avoided using harmful materials such as glue,
polyurethane foam or sealant as much as possible during construction.
The office building and training facilities are constructed entirely of wood,
which was intended to be flexible and to create a healthy working environment.
Project Description
Thanks to its detachable frame structure, the car park building can grow or shrink.
The facades are made of weather-resistant Corten steel, making the regional office resilient for the future.

Industrial architecture
The team arranges the buildings and interstitial spaces with a rhythmic alternation on the plot,
Like a bar code, with the office building as a rising accent, it can see from A5.
With all parts of the program receiving the same attention,
The work premises and storage areas have designed with the same care as the office building.
Together they form a powerful ensemble that evokes memories of industrial architecture’s heyday.
Meetings and interactions
Inside the office building, the interior has a large lobby and wooden central staircase,
creating an environment conducive to meetings and interactions.
A unique ‘wandering staircase’ connects each floor to a different location,
providing an exciting and adventurous route through the office.

The office complex as an example of sustainability
Demonstrating an “example of sustainability”, the building is gas-free and energy-neutral thanks to 3,435 square meters of solar panels and thermal energy storage.
Because the building is made of wood, the team stored 560 tons of carbon dioxide.
In addition, the team paid great attention to cost reduction and material reuse, which contributed to the circular economy.
For more architectural news







