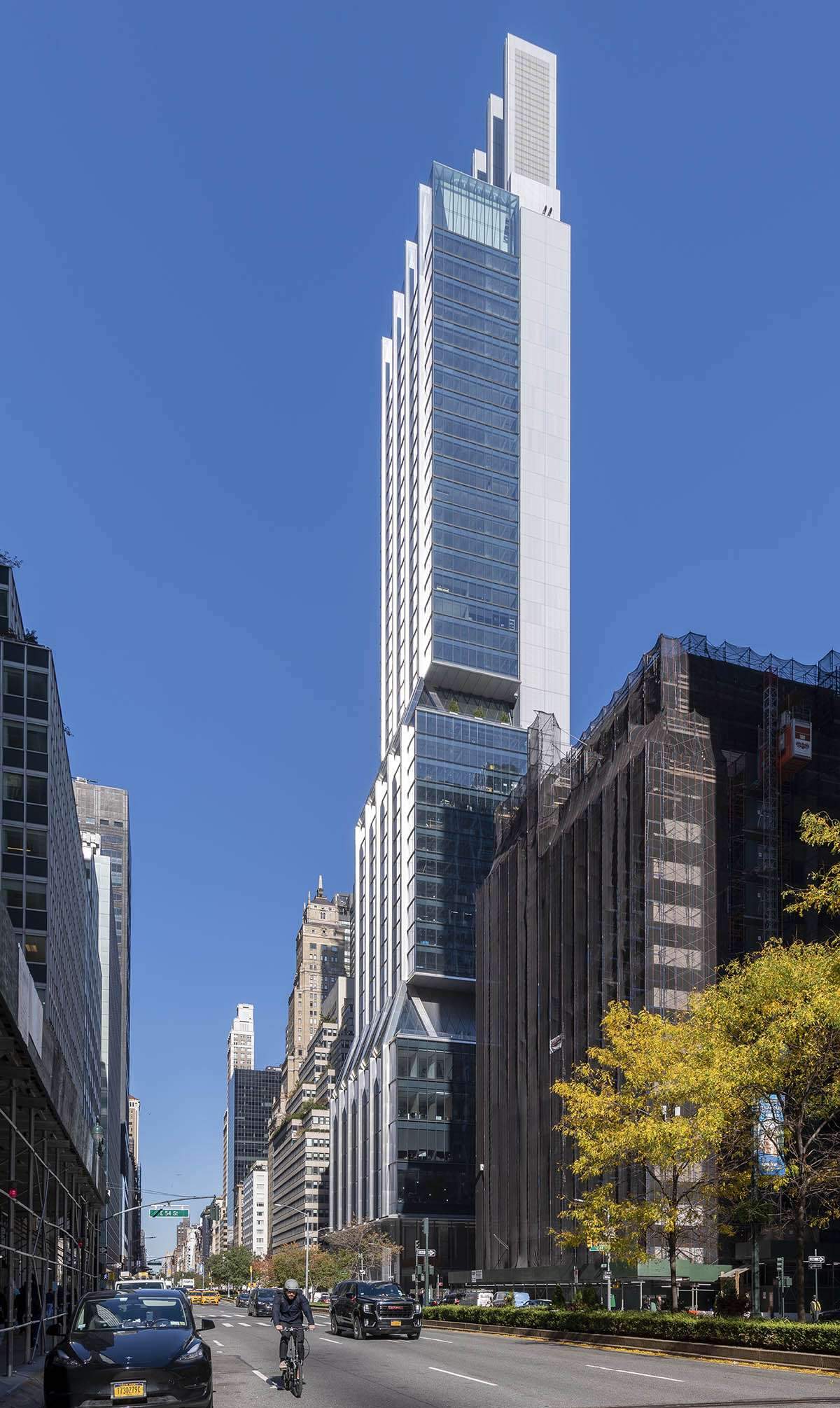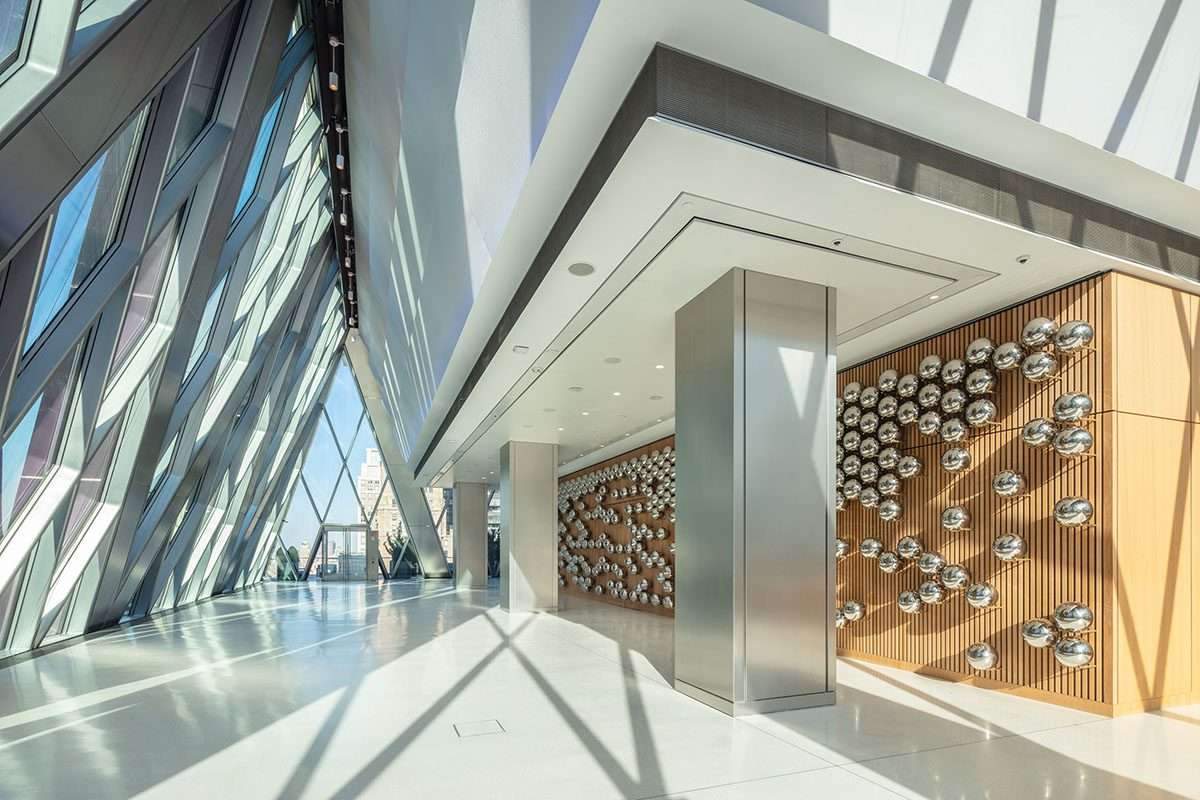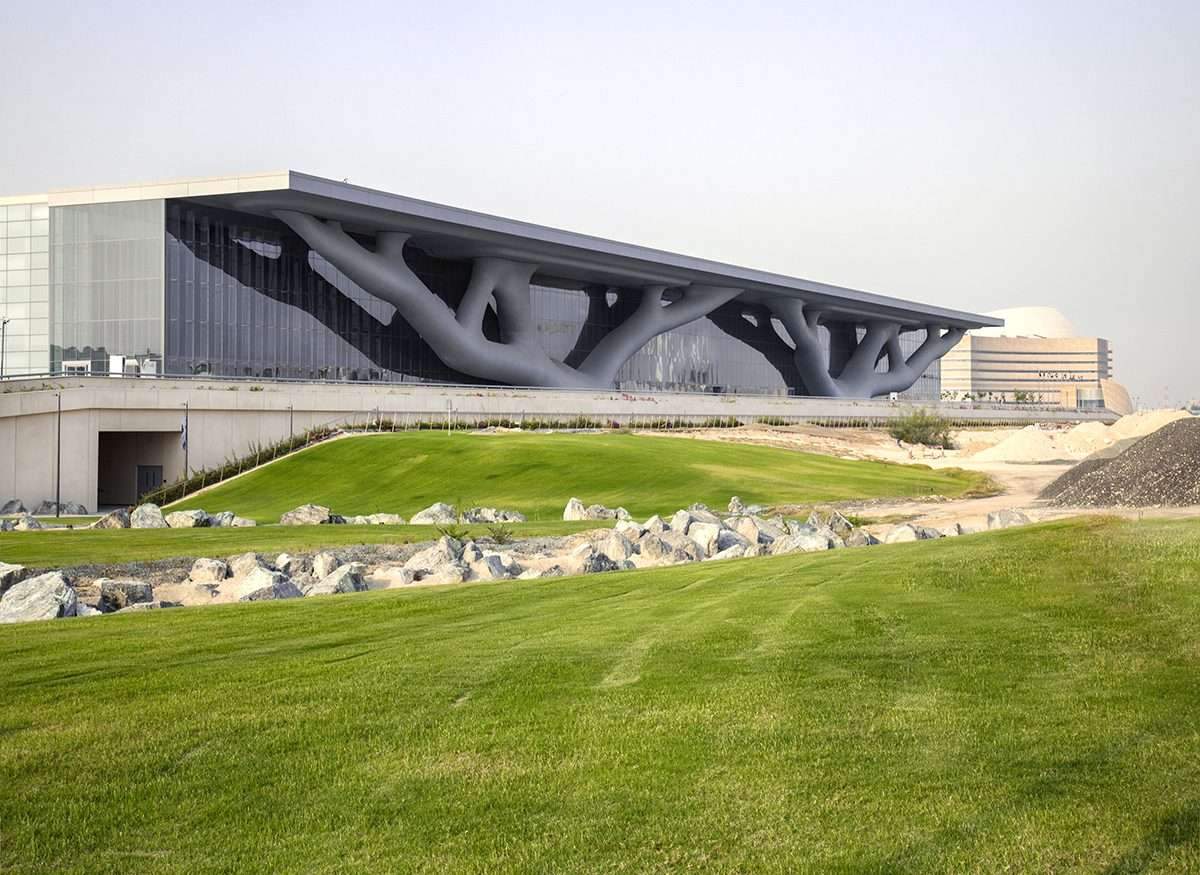Foster + Partners, the well-known British firm, has completed a new office tower on Park Avenue, New York.
Dubbed “New York’s first full-fledged office building on Park Avenue,” more than 50 years ago.
Design features
The building was officially opened on October 26, by Foster + Partners Norman Foster.
Along with other modernist icons such as Ludwig Mies van der Rohe-design Seagram Building,
SOM-design Lever House, and Eero Saarinen-.
The building was named 425 Park Avenue, designed by CBS, on the Great Commerce Street of the World.

Design form
The 47-storey tower, designed in close collaboration with the project team of New York-based real estate developer L&L Holding.
From a triple-height atrium, world-class office accommodation, and outdoor green spaces.
In addition to an extensive level of social amenities, the 38-foot (11.5-meter) high floor penthouse.
The tower was built to meet LEED Gold standards, and was recently awarded Well Core Gold certification.
In recognition of its many features, and to enhance the health and well-being of passengers.
425 Park Avenue celebrates the historic context and restrained elegance of its notable neighbours,
while simultaneously pushing the boundaries of workplace design and reflecting the city’s contemporary spirit.
The building’s architectural form and structural expression are inextricably linked, giving it a distinctive identity.
Outdoor terraced floors are a first for Park Avenue, creating a healthy and permeable work environment
The tower’s design scheme is vertically divided into three distinct parts: a seven-storey base, built into the urban grain at street level;
Also a hollow part forms the central section, and a slender body consisting of fine floors on top.

Use detailed analysis in design
The design was created through a process of detailed analysis,
including sampling views of Central Park from the site and finding the perfect zoning to achieve a balanced composition.
3-Part Setbacks inform New York’s high-rise language—which corresponds to street reference.
On the other hand, the second setback expands this theme materially and symbolically,
helping to distinguish the upper levels from the rest of the office towers in the city.
To maximize the Park Avenue façade, the heart is set aft,
where glazed elevator lobbies enliven the eastern elevation and reveal long views toward the East River.
It has been a great privilege to design a new building that stands alongside some of the city’s most iconic landmarks.
The tower makes a significant contribution to the public realm at ground level,
with its foyer, world-class restaurant and exhibition space.
The tower also provides flexible, open floor panels on the upper floors,
by balancing the core and bracing the structure.
This anticipates the changing requirements of contemporary workspaces to accommodate the building of the future.

Design components
The design team creates an “expressive structure” with tapered steel and concrete framing,
allowing the tower to meet three shear walls.
Extending from the top of the tower, these three blades will provide a mark on the horizon.
Thanks to this approach and composition, the structural articulation also allows for the creation of truly flexible, column-free floor slabs on the upper levels.
In order to be able to accommodate a wide range of tenants.
Between each of the three volumes, office floors intersect with double-height spaces that create the precious comfort of open spaces in the heart of Manhattan.
Another component, called the Diagrid Club, has also been placed on the second setback of the tower,
and is open to all tenants of the tower.

At The Diagrid Club, users are greeted by gorgeous views, outdoor areas,
and an installation by contemporary Japanese artist Yayoi Kusama.
Also private rooms for transcendental meditation by the David Lynch Foundation,
and a number of curated amenities designed to connect mind and body.
On the same level, there is also a café and dining spaces run by award-winning chef,
Jean-Georges Vongerichten.
For more architectural news





