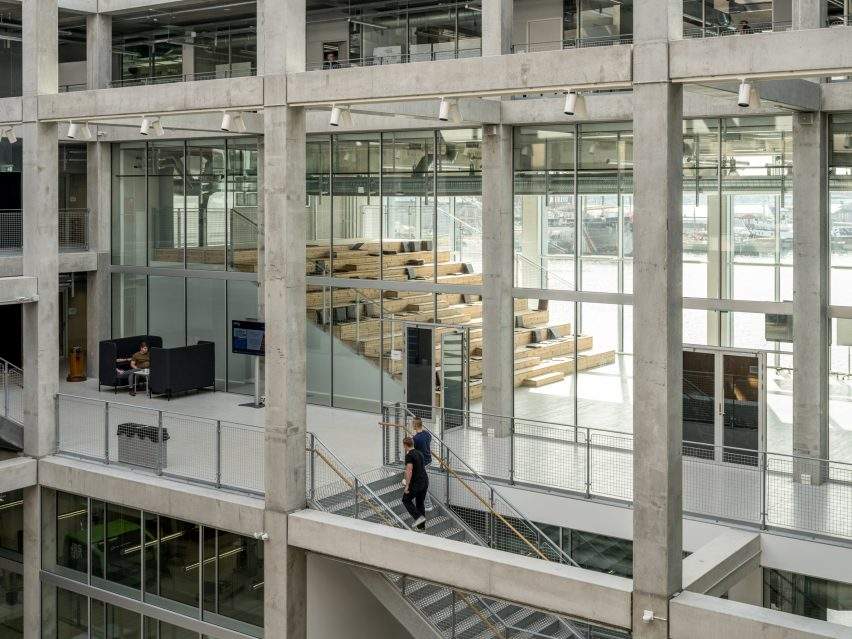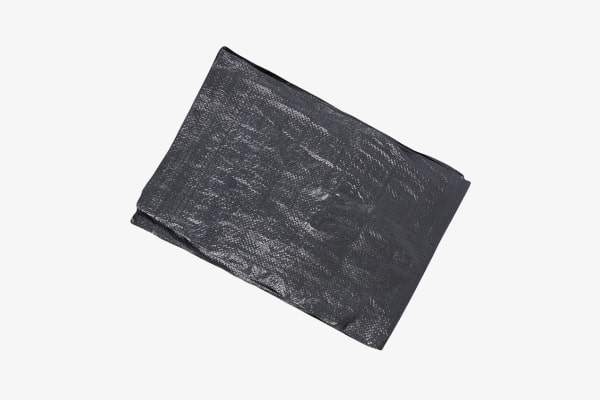Concrete frame: “resilient” spaces for maritime academy
Danish studios EFFEKT and CF Møller Architects have completed the Svendborg International Maritime Academy in Denmark, using an exposed concrete frame to echo its industrial surrounds.
Overlooking the harbour in the North Quay of the former port city Svendborg, the 12,500-square-metre centre unites several previously separate departments of Svendborg International Maritime Academy (SIMAC), providing combined study spaces for 1,000 students.
Partner at CF Møller Architects Mads Mandrup stated, “We set out with the desire to create an extremely raw and transparent grid structure, contextually adapted to its industrious setting while capable of staging the school’s workshop-based content.”
“[It is] a scaffolding of spatial possibilities, centred around encouraging young people to encounter and exchange ideas through informal meetings, both within and out towards its surroundings, activating the whole harbour front of Svendborg,” Mandrup said.
The five stories that make up SIMAC’s instructional areas are arranged around a central atrium that is twenty meters high. This atrium, which has balconies lining it, visually links every floor to a common sitting space on the main level.
Specialized workshops are housed in double-height spaces next to traditional offices and classrooms; the studios stated that the purpose of the glass partitions is to “stimulate communication and informal exchange” between sectors. concrete frame
A shared roof terrace, surrounded by a hollow concrete grid, offers ample views of the harbor from both indoor and outdoor areas for students and staff.
The minimalist and raw interior treatments, with exposed ductwork and steel balustrades, are a nod to the bare concrete framework. Wooden elements visually soften social rooms; one such element is a section with tiers of sitting.
The concrete structure of the building is showcased through the retracted windows and corrugated metal panels on its façade.
Finally, find out more on ArchUp:









