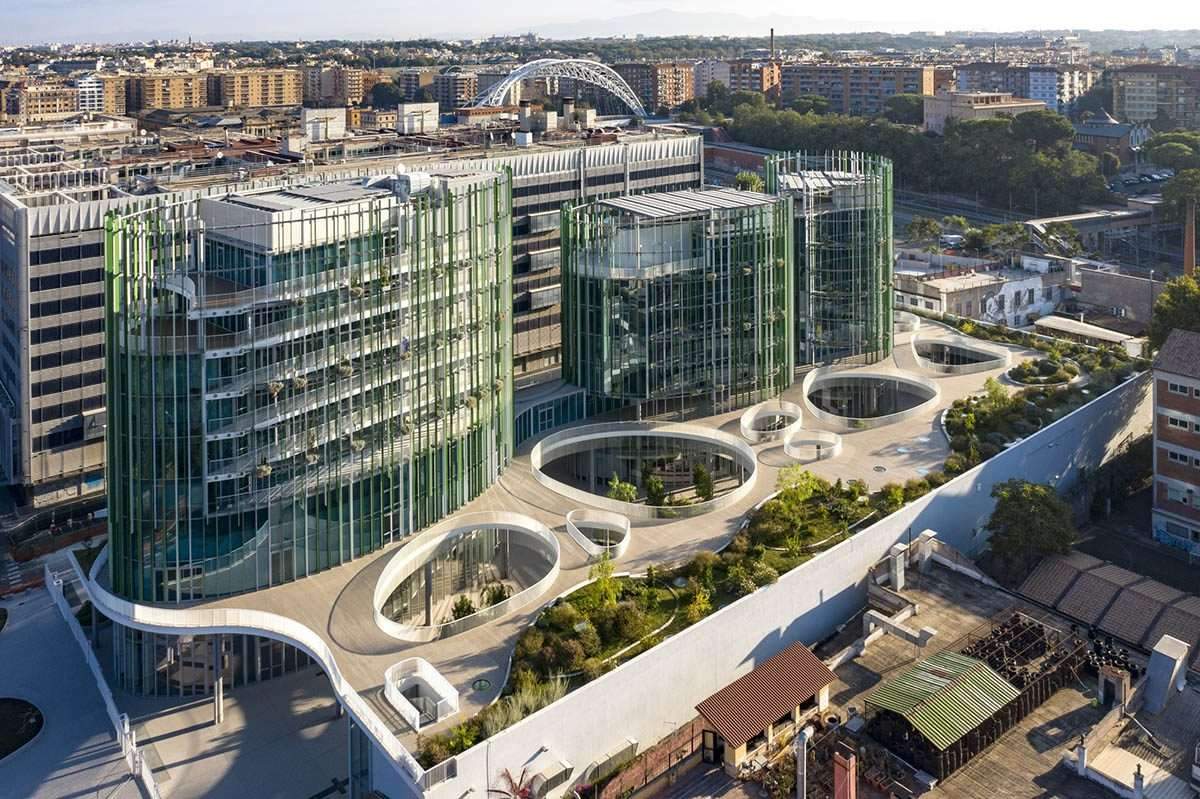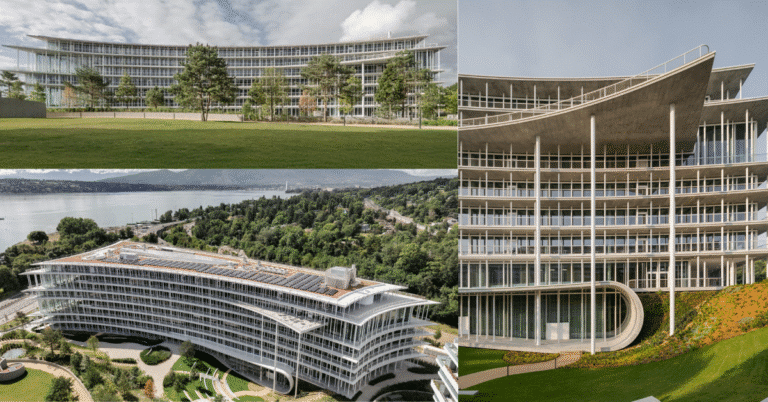Construction of a climate-sensitive university building with elliptical towers in Rome
Mario Cucinella Architects has built a “climate-sensitive” university building,
consisting of green and white elliptical towers, with a porous canopy covering a square in Rome, Italy.
The 12,000-square-meter building, named Roma Tree,
is designed to be climate-sensitive.
This is in addition to being a contemporary campus of Rome,
with permeable architecture full of green.
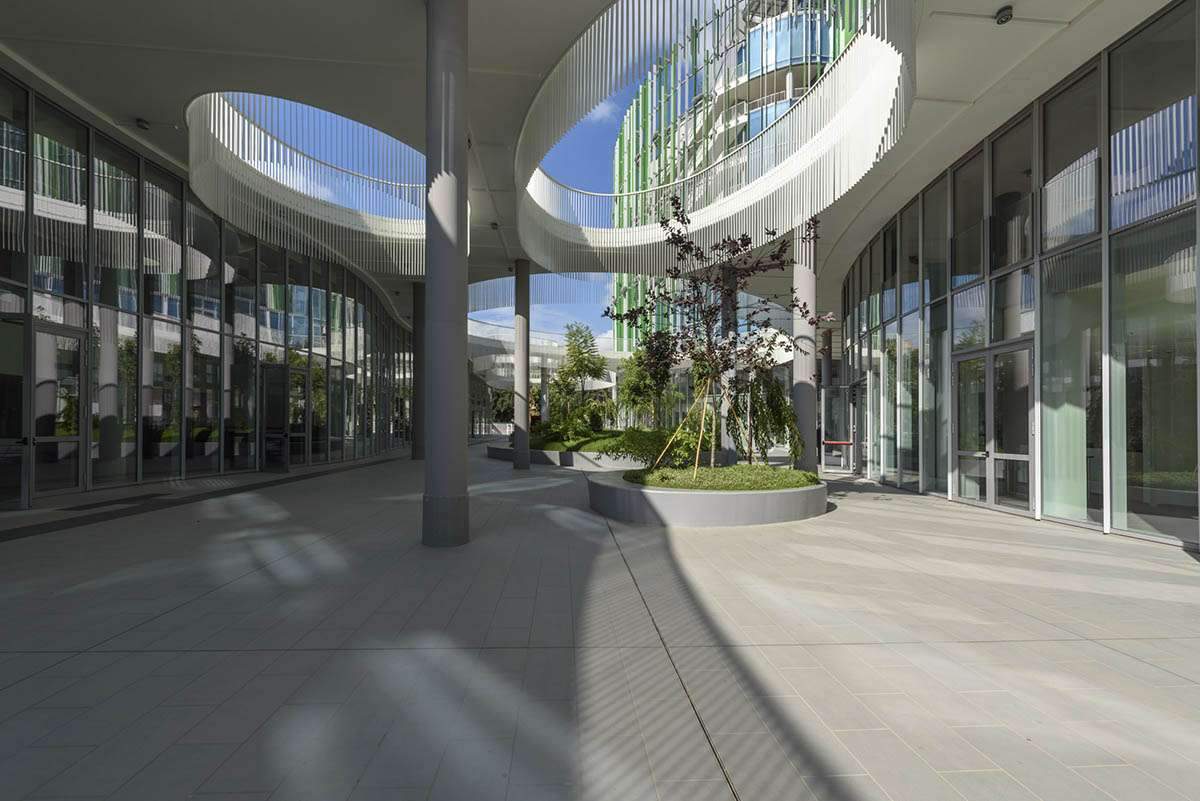
Distinctive design elements include a glass-fronted hall with street frontage,
a new public plaza, and an elevated hanging garden in the complex.
Mario Cucinella Architects, led by Mario Cucinella,
designed the project as a stunning new development in the heart of Rome’s Third University.
Located next to the busy Via Ostense, the ancient route from Rome to the port of Ostia,
the building reflects a new image of the Roma Tre.
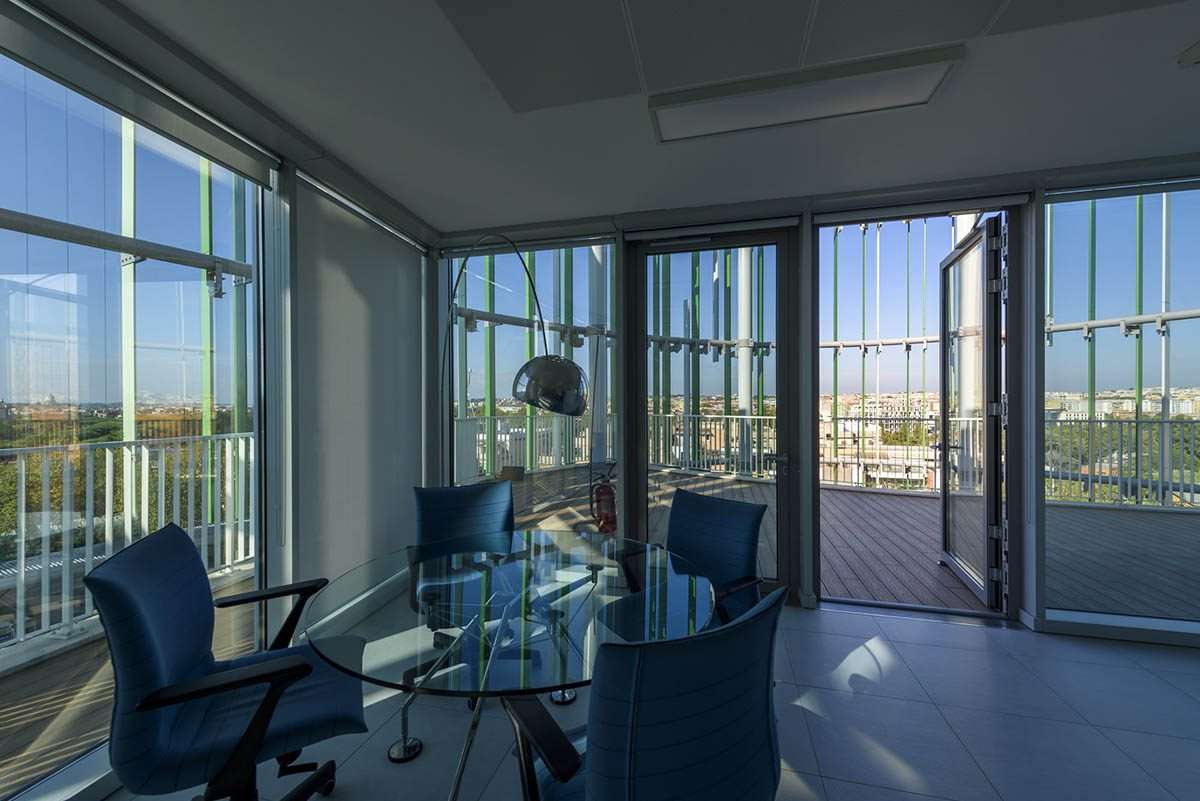
While capturing elements of the historic architecture and architecture of this former industrial neighborhood,
the southwest of the city developed in the first decade of the twentieth century.
In recent years, the area has been transformed into an educational and cultural activity center.

Design features
Roma Tre, founded in 1992, has made extensive use of abandoned industrial buildings.
The company’s new university building is part of a broader redevelopment of the area that will include new housing in the future.
While the management of Roma Tre University wants it to be an opportunity for students to participate in this new environment,
since the beginning of the design phase, the company has provided a lot of value to the hall around which the scheme revolves.
The team wanted it to be transparent and visible from the street so that passers-
by can see the activities – conferences, meetings and exhibitions – that will take place.
So that the university comes out to the city and that people outside feel welcome too.
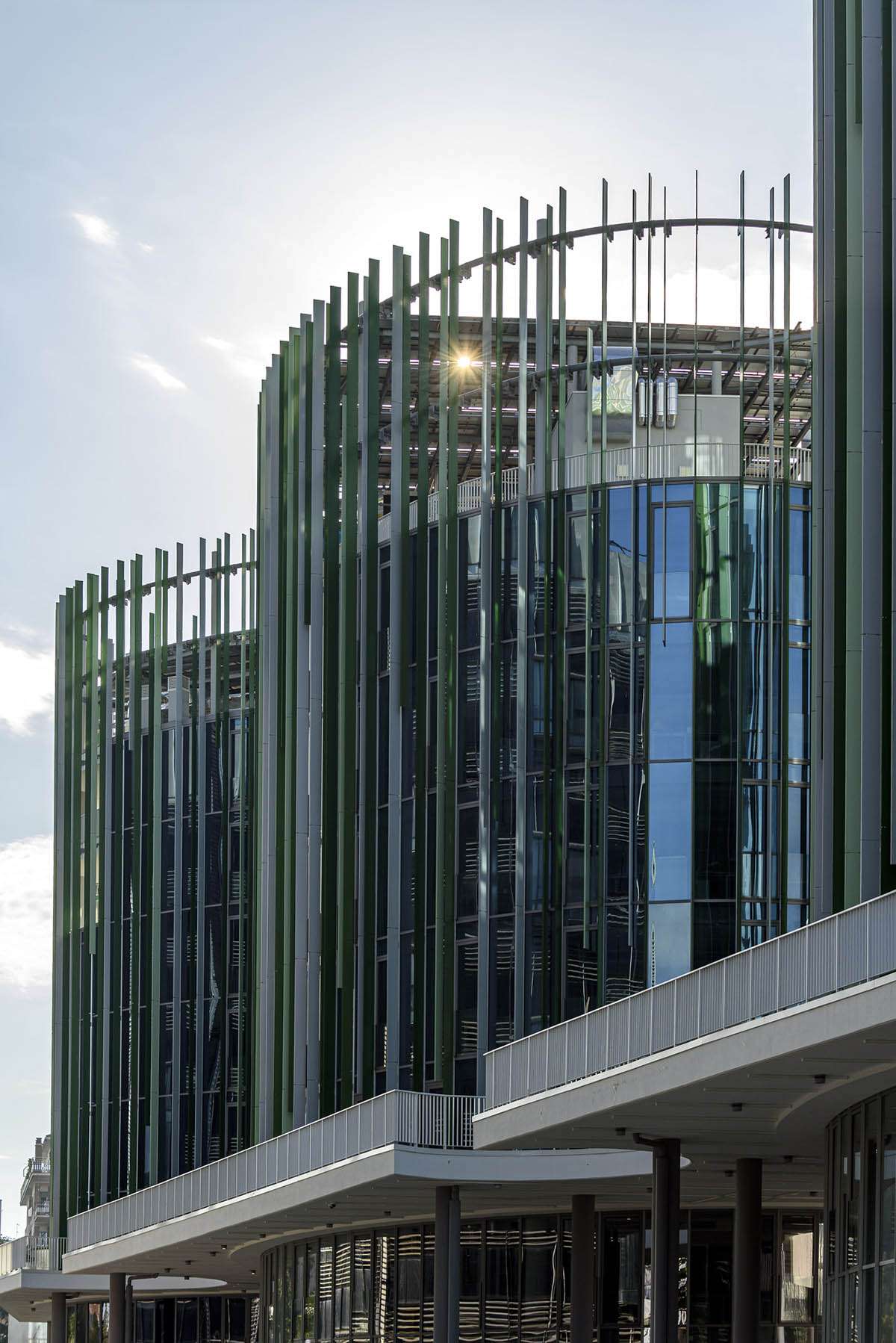
The design of the three elliptical towers
The studio designed the three elliptical towers of the new public square,
which feature concrete cores.
The mezzanine levels within these towers can be realized and act as ‘hanging gardens’,
where they also function as a semi-public gathering space.
The towers are wrapped with a trellis of steel columns, some parts glazed,
while others left open.
The goal of this approach is to create a permeable, shaded and airy structure.
It is also a reference to the well-known gasometer in the Ostense neighborhood of the 90-metre tall,
filigree steel structure dating from 1937 that occupies a prominent position on the banks of the Tiber near the Roma Tre.
This structure once gave new energy to Rome, while the new directorate aims to give new energy equally.
Albeit different for the city through its mobile design and purpose as a seat for research,
teaching and learning.

While the administrative and administrative centers of the university,
the new language center, and the lecture hall was arranged within the three intersecting blocks.
In plan layout, they are drawn in an ellipse and section in order to present the least surface area to the east and west.
As such, they reduce the glare of sunrise and sunset while reducing heat gain in the summer months.
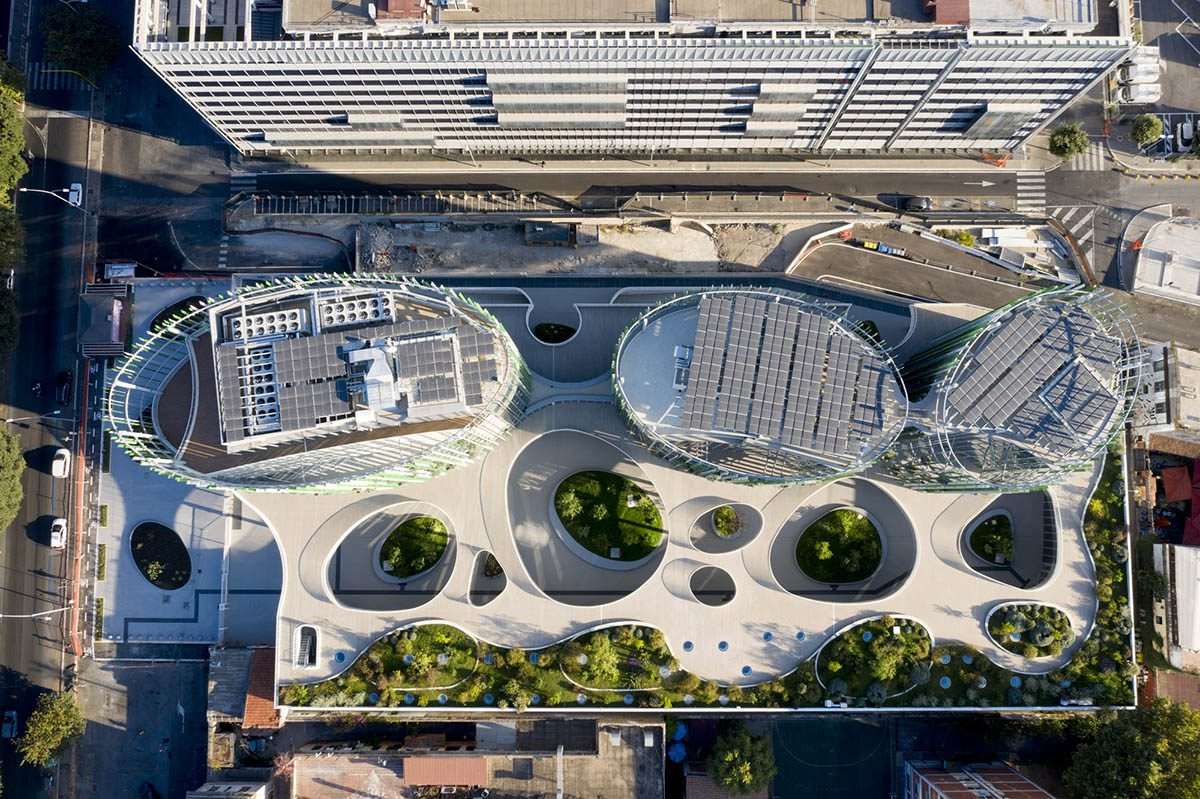
Gardens have been laid out to the south of the towers with the addition of deciduous trees,
aromatic plants and lawns to provide additional shade and natural colouring.
As well as to create shelter throughout the seasons, as in the public square at ground level.
Offices and meeting rooms are designed around the perimeter of the towers to maximize natural light and ventilation.
For more architectural news

