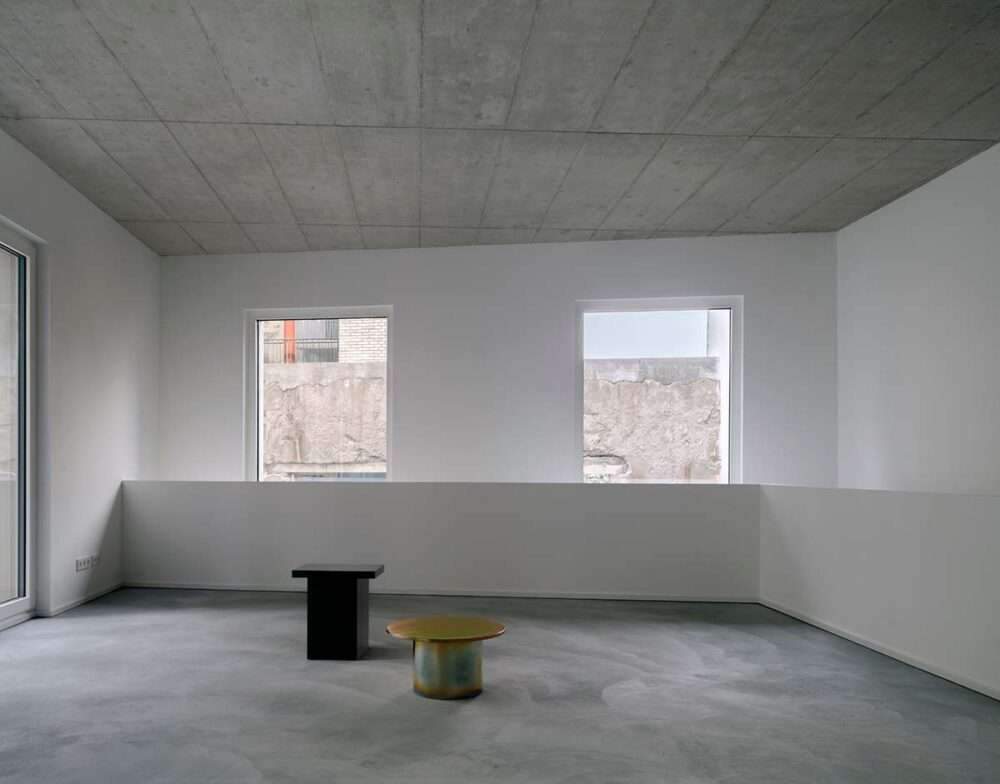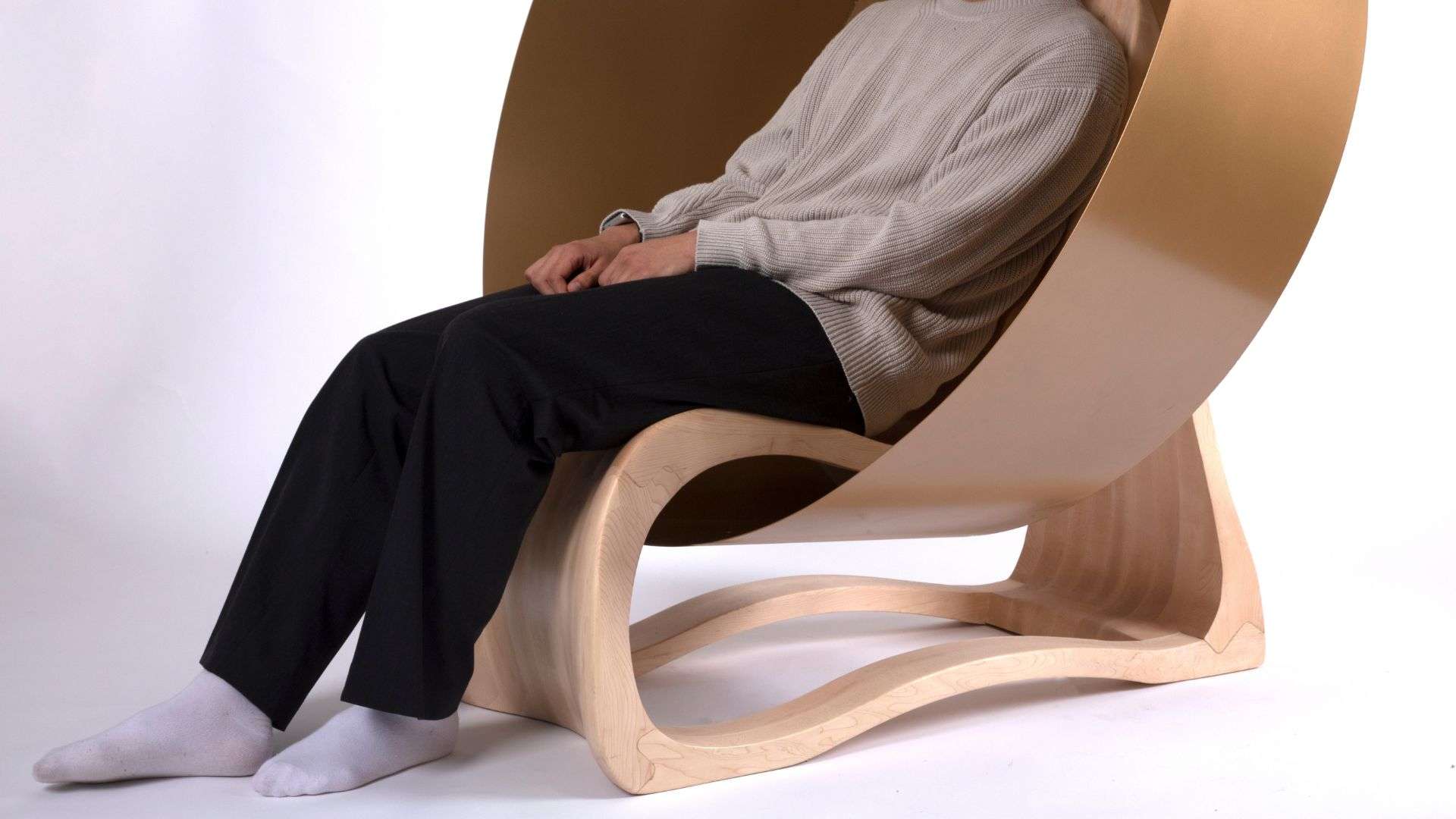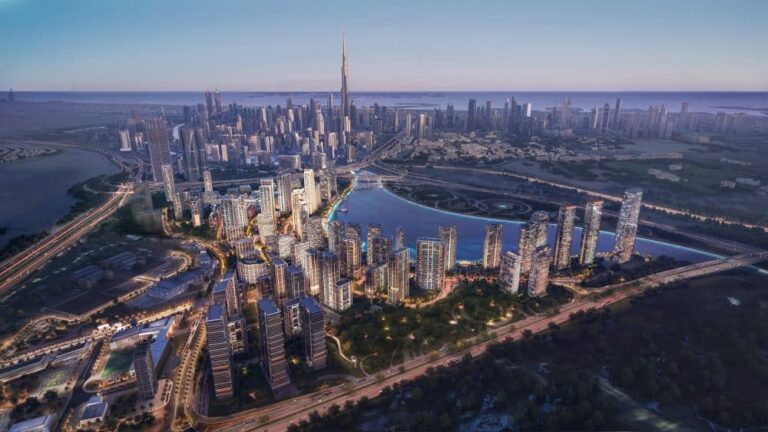Construction of new residences featuring stylish interiors in Berlin
Construction of new residences featuring stylish interiors in Berlin,
Zurich-based architecture firm Appels Architekten has built residences featuring elegant interiors in Berlin, Germany.
The urban block has been named Urban Infill and is located in the second row of a typical Berlin periphery block development.
which fills the void left by the destruction of the rear building during World War II.
Embracing the indoor-outdoor relationship,
the housing block presents a combination of raw and elegant materials to reflect its own character.
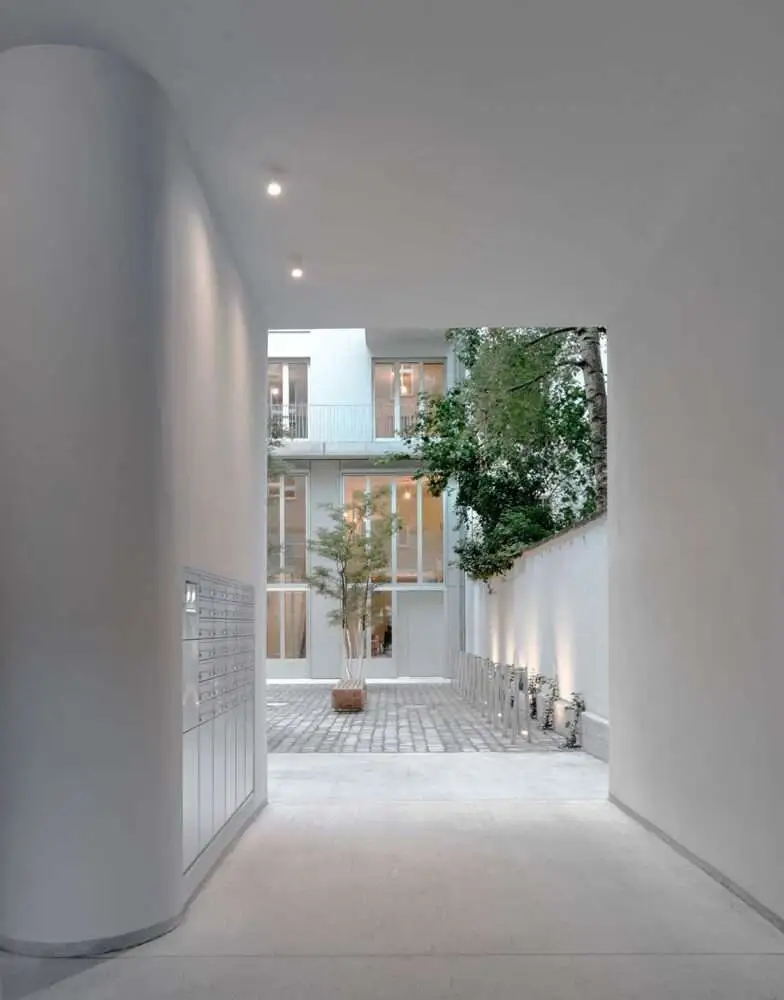
The volume of the new building evokes the demolished building,
encapsulating two backyards in its distinctive S-shape design.
Design features
Three distinct outdoor spaces surround this unique design, each with its own purpose and personality.
From the vibrant streetscape to the serene green garden courtyard,
The transition is woven seamlessly through carefully chosen pavement changes, terrain,
amenities, and vegetation.
The generous, perforated entrance hall in the new building, and the entrance in the front building,
On establishing connections between backyards and outdoor spaces.
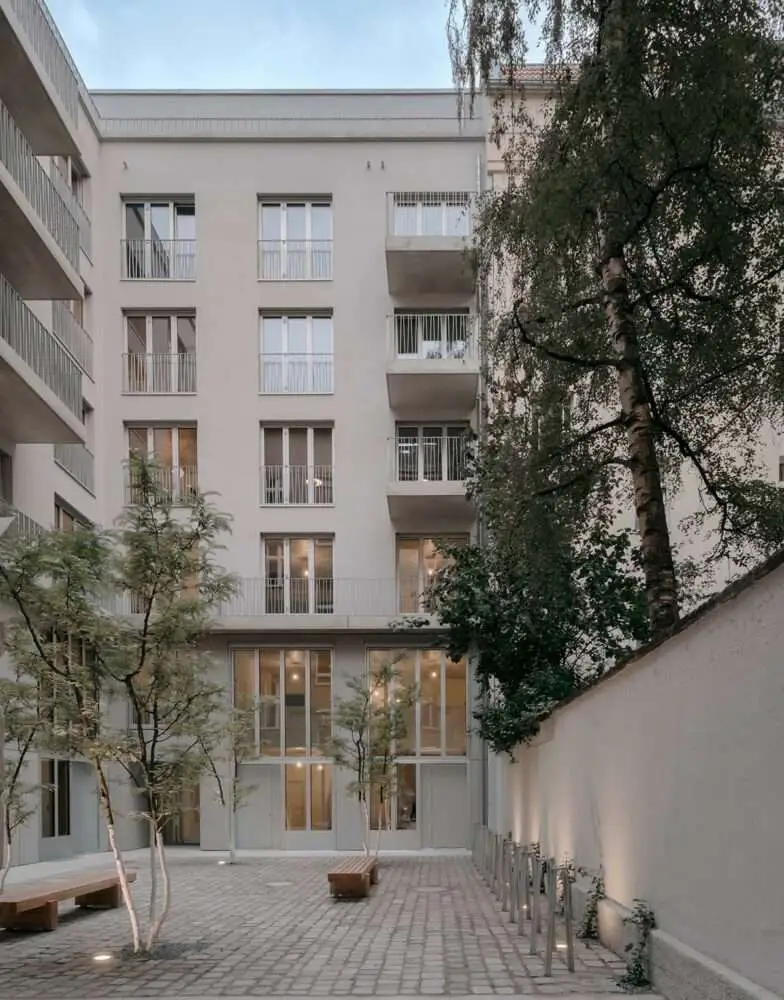
The building also contains a mix of 24 units, catering to a wide range of residents, from individuals to families.
The clever configuration of first-floor duplexes offers ground-floor living within the city
with privacy and individual entrances to 25 per cent of the apartments designed as two-storey units,
This provides residents with the opportunity to create distinct living environments on separate floors.
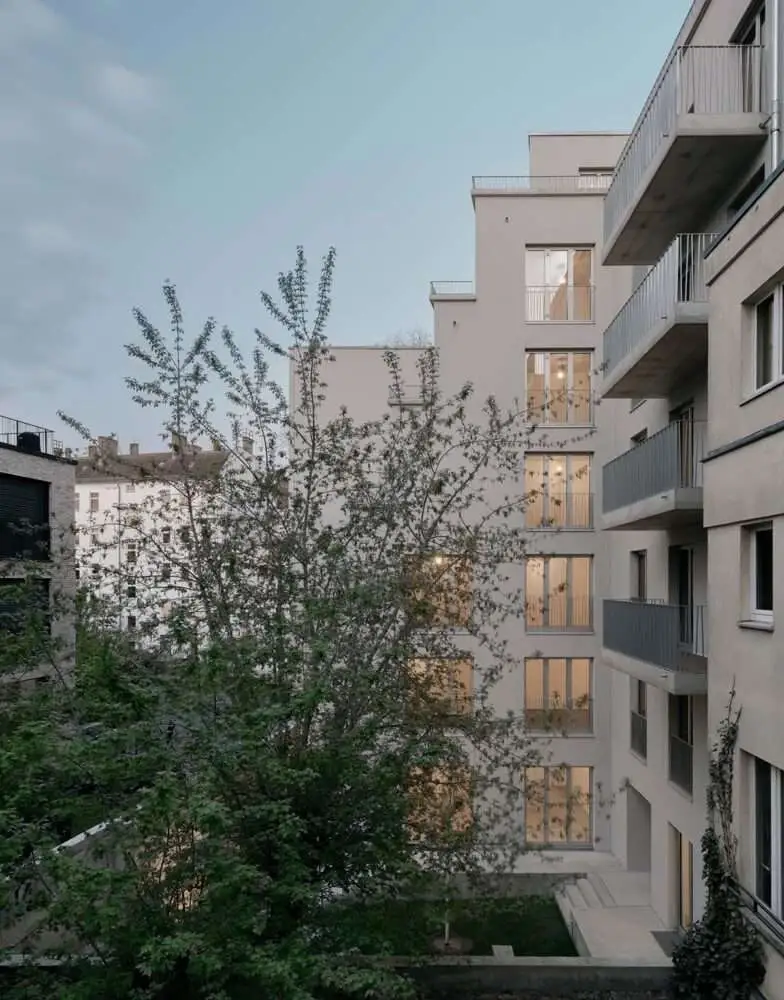
For example, the living room upstairs can be combined with the atelier or studio spaces downstairs,
which face quiet courtyards.
Appels Architekten draws inspiration from the surrounding Berlin houses to form a distinctive residence
shaped by the raw metal materialization of the perforated façade.

The two-storey ground-floor facade and large floor-to-ceiling windows create an independent identity within the backyards.
Inside, the architects favored the use of interior raw materials
that celebrate the faded traces of craftsmanship found in modern residences.
which aims to preserve the intrinsic nature of roofs as an aerial element.
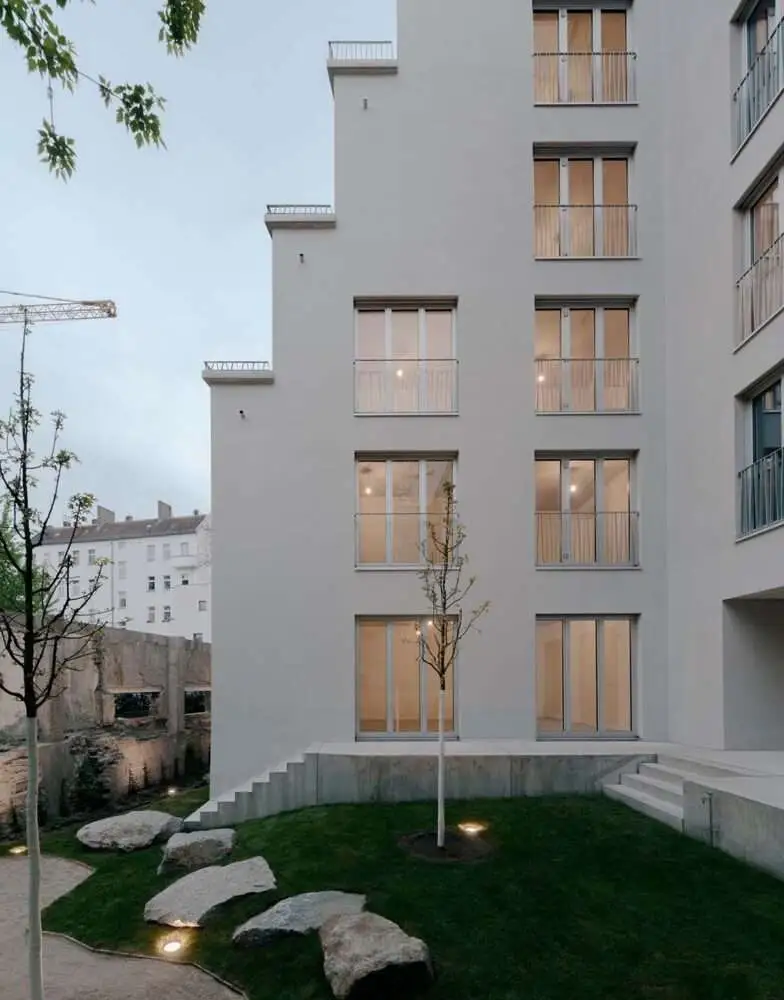
The primary focus of this project is to create a strong identity for the site,
and to foster a sense of community and interaction among its residents.
In contrast to the traditional communal spaces, emphasis was also placed on highlighting specific
areas within the outer space as spaces for identity creation.

