Unbuilt Visual studio is an high-end architectural visualization company, with our unique artistic and cinematic visual style.We offer a wide array of architectural visualization services which includes photorealistic visualization, architectural walkthrough and virtual reality. #interior #contemporarydesign
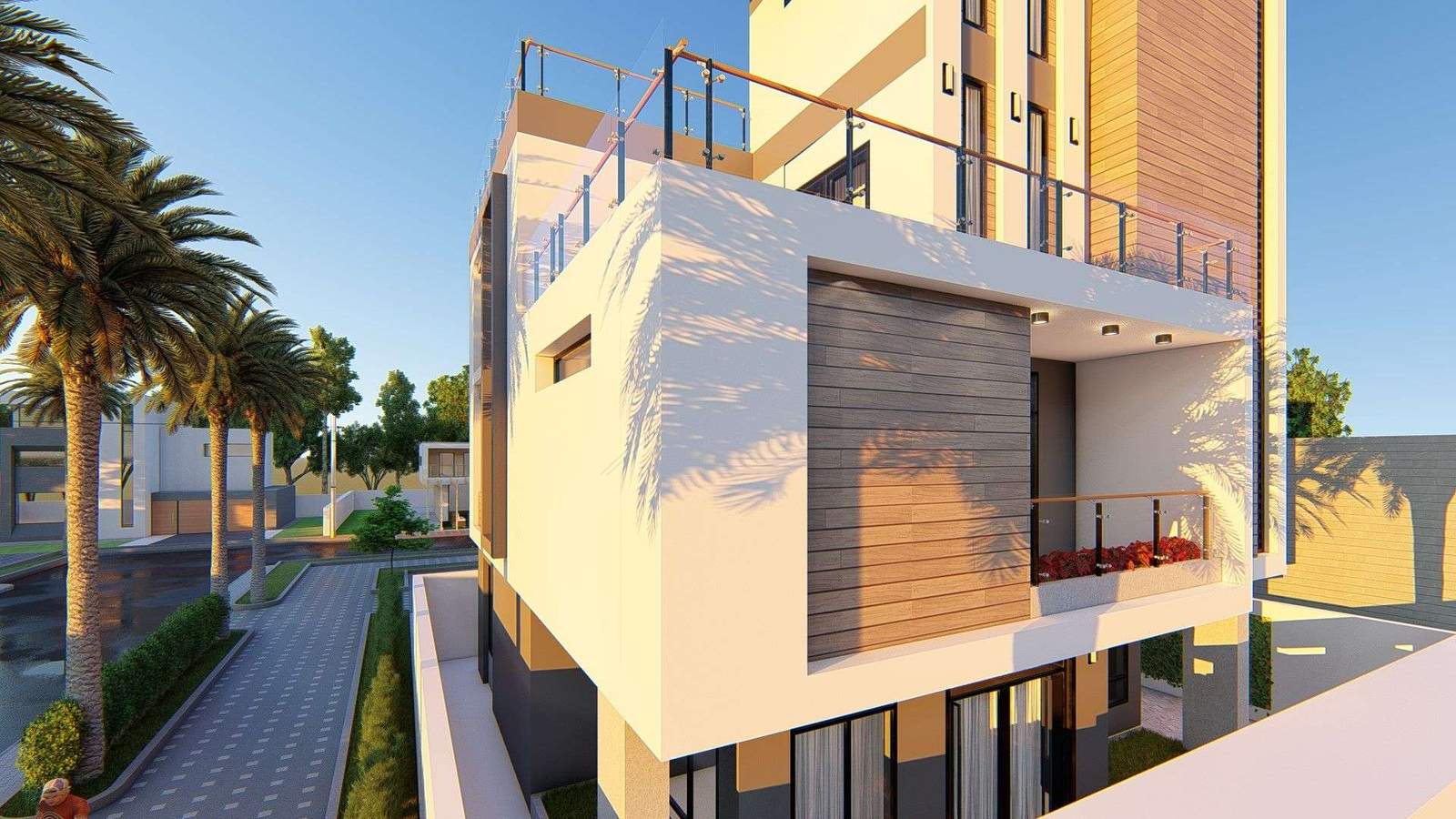
Welcome to ArchUp, the leading bilingual platform for trusted architectural content.
I'm Ibrahim Fawakherji, an architect and editor since 2011, focused on curating insightful updates that empower professionals in architecture and urban planning.
We cover architecture news, research, and competitions with analytical depth, building a credible architectural reference.
Similar Posts
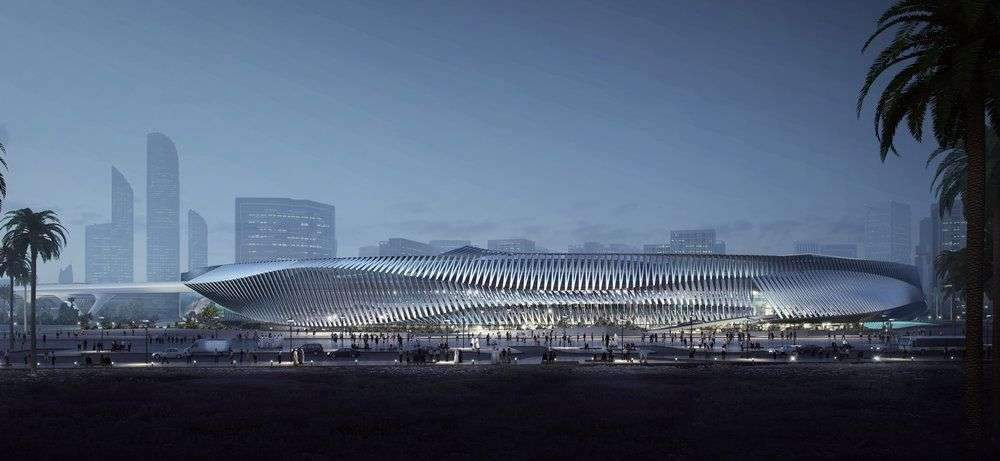
Hyperloop Abu Dhabi Station by AN.ONYMOUS
AN.ONYMOUS Reveals Their Proposal for Hyperloop Abu Dhabi Station by Hyperloop Transportation Technologies Los Angeles based transdisciplinary design firm AN.ONYMOUS lead by Iman Ansari and Marta Nowak, reveals their proposal by Hyperloop Abu Dhabi station for Hyperloop Transportation Technologies (HTT)….
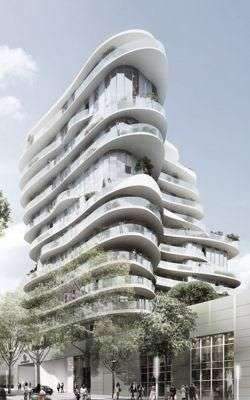
AR IMAGES – Ce bâtiment d'habitation de 130 logements verra le jour à Paris، …
EN IMAGES – Ce bâtiment d’habitation de 130 logements verra le jour à Paris، dans le quartier des Batignolles، en 2018. Il implique un promising et un architecturee français، Associés au premier Cabinet chinois travaillant en France.
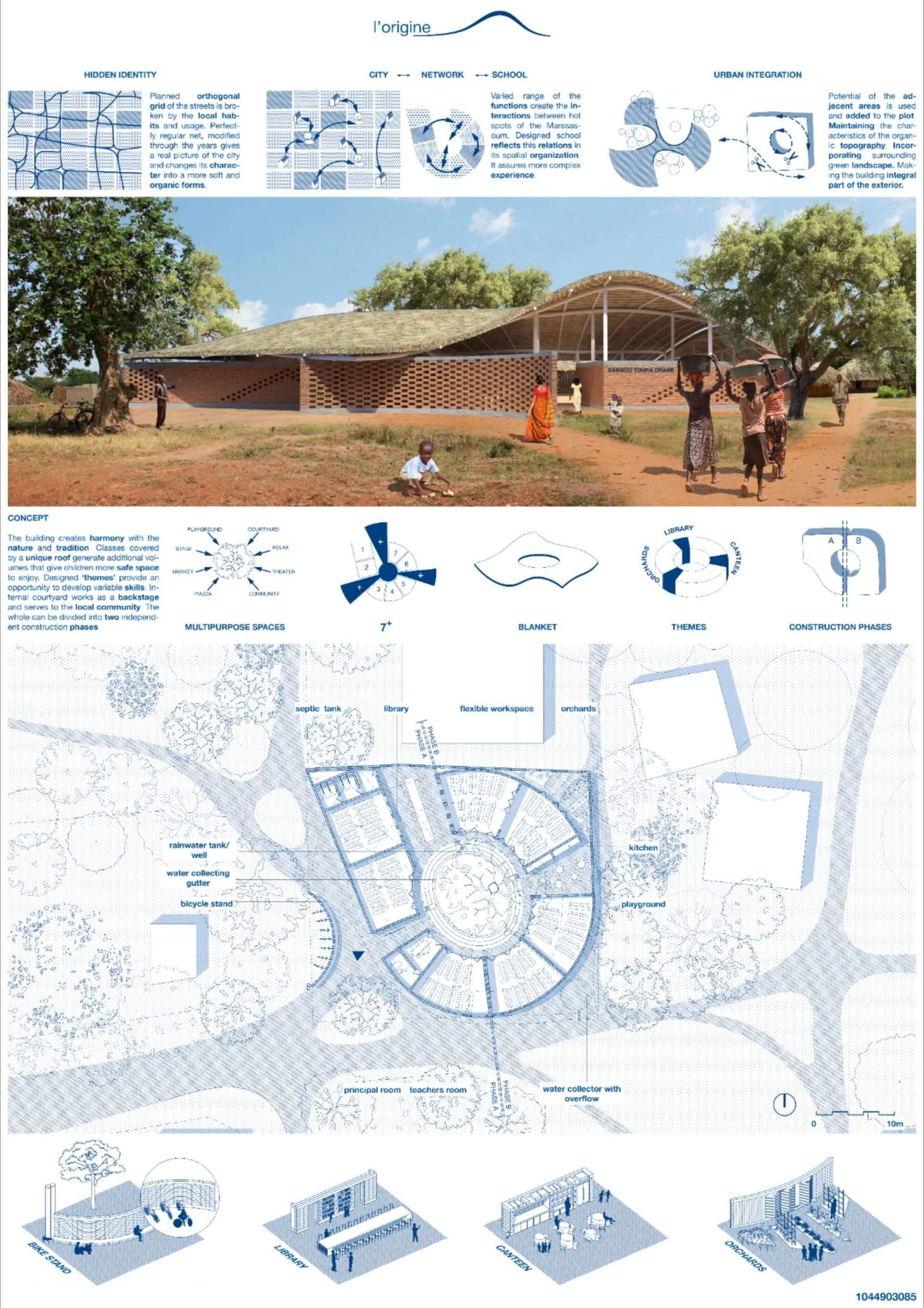
Senegal Elementary School – Architecture competition
Results of Senegal Elementary School Competition, a worldwide architecture competition for students and professionals. You can check the full results in our webpage. Registrations for our new competition are open! #architectureboards #archilovers #arquitetura
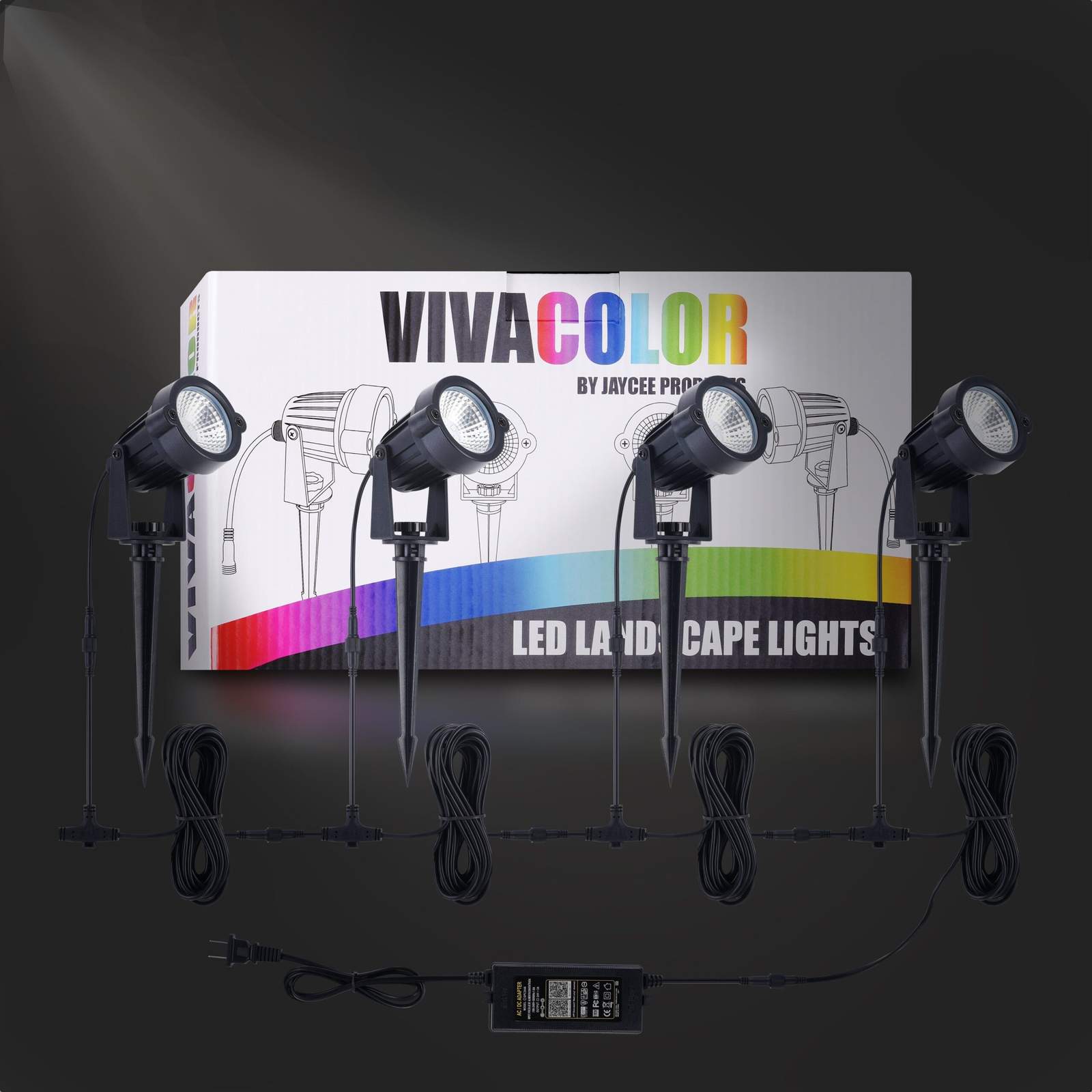
45 Ft RGB Color Changing Bluetooth Landscape Lights
COMPLETE KIT – This is a complete DIY set of RGB Bluetooth landscape lights. Fully assembled. The power cord has added connectors to easily lengthen the cord with our extensions. The power cord comes with 16 1/2 feet from transformer…
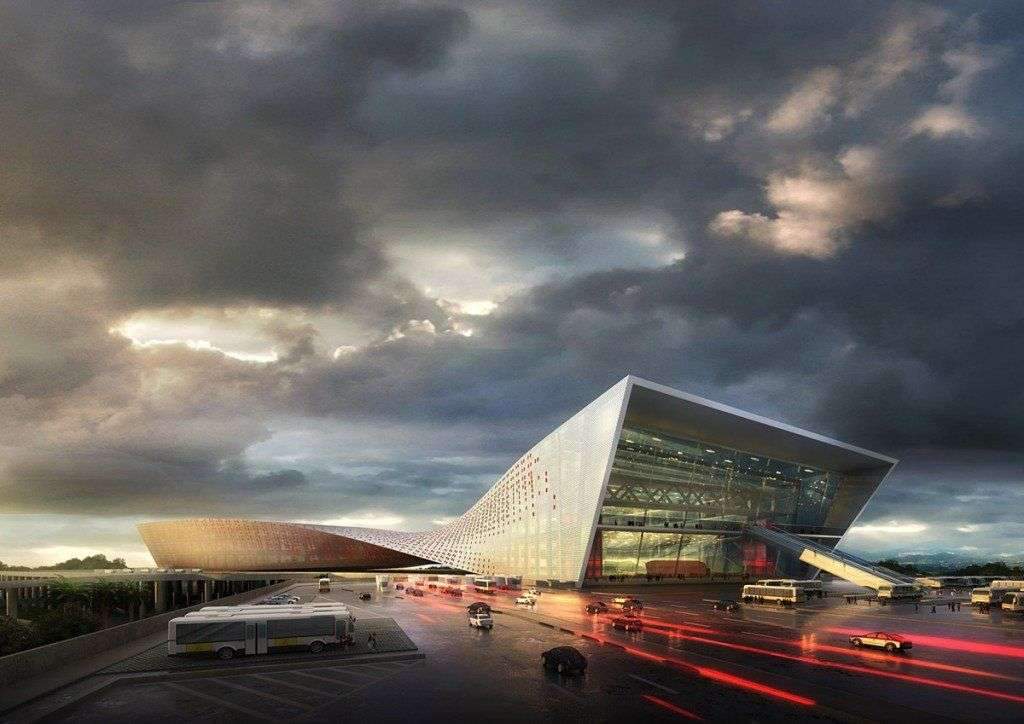
Liantang Heung Yuen Wai Boundary Control Point Passenger Terminal Proposal WAU Design
Liantang Heung Yuen Wai Boundary Control Point Passenger Terminal Proposal WAU Design Twisted Link concept project by WAU Design has won the team a Commendation in Ideas Competition for Liantang / Heung Yuen Wai Boundary Control Point Passenger Terminal Building…
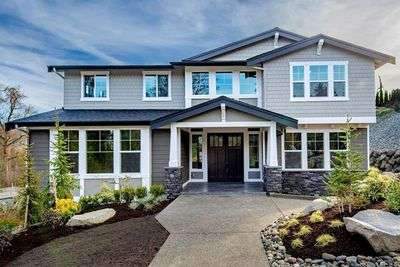
Spacious Northwest House Plan
Designed for a lot that slopes to the side, this Northwest house plan has drive-under garages that hold three cars plus storage. The finished lower level includes an informal family foyer plus a huge rec room and dry storage room….

Hyperloop Abu Dhabi Station by AN.ONYMOUS
AN.ONYMOUS Reveals Their Proposal for Hyperloop Abu Dhabi Station by Hyperloop Transportation Technologies Los Angeles based transdisciplinary design firm AN.ONYMOUS lead by Iman Ansari and Marta Nowak, reveals their proposal by Hyperloop Abu Dhabi station for Hyperloop Transportation Technologies (HTT)….

AR IMAGES – Ce bâtiment d'habitation de 130 logements verra le jour à Paris، …
EN IMAGES – Ce bâtiment d’habitation de 130 logements verra le jour à Paris، dans le quartier des Batignolles، en 2018. Il implique un promising et un architecturee français، Associés au premier Cabinet chinois travaillant en France.

Senegal Elementary School – Architecture competition
Results of Senegal Elementary School Competition, a worldwide architecture competition for students and professionals. You can check the full results in our webpage. Registrations for our new competition are open! #architectureboards #archilovers #arquitetura

45 Ft RGB Color Changing Bluetooth Landscape Lights
COMPLETE KIT – This is a complete DIY set of RGB Bluetooth landscape lights. Fully assembled. The power cord has added connectors to easily lengthen the cord with our extensions. The power cord comes with 16 1/2 feet from transformer…

Liantang Heung Yuen Wai Boundary Control Point Passenger Terminal Proposal WAU Design
Liantang Heung Yuen Wai Boundary Control Point Passenger Terminal Proposal WAU Design Twisted Link concept project by WAU Design has won the team a Commendation in Ideas Competition for Liantang / Heung Yuen Wai Boundary Control Point Passenger Terminal Building…

Spacious Northwest House Plan
Designed for a lot that slopes to the side, this Northwest house plan has drive-under garages that hold three cars plus storage. The finished lower level includes an informal family foyer plus a huge rec room and dry storage room….

Hyperloop Abu Dhabi Station by AN.ONYMOUS
AN.ONYMOUS Reveals Their Proposal for Hyperloop Abu Dhabi Station by Hyperloop Transportation Technologies Los Angeles based transdisciplinary design firm AN.ONYMOUS lead by Iman Ansari and Marta Nowak, reveals their proposal by Hyperloop Abu Dhabi station for Hyperloop Transportation Technologies (HTT)….

AR IMAGES – Ce bâtiment d'habitation de 130 logements verra le jour à Paris، …
EN IMAGES – Ce bâtiment d’habitation de 130 logements verra le jour à Paris، dans le quartier des Batignolles، en 2018. Il implique un promising et un architecturee français، Associés au premier Cabinet chinois travaillant en France.

Senegal Elementary School – Architecture competition
Results of Senegal Elementary School Competition, a worldwide architecture competition for students and professionals. You can check the full results in our webpage. Registrations for our new competition are open! #architectureboards #archilovers #arquitetura

45 Ft RGB Color Changing Bluetooth Landscape Lights
COMPLETE KIT – This is a complete DIY set of RGB Bluetooth landscape lights. Fully assembled. The power cord has added connectors to easily lengthen the cord with our extensions. The power cord comes with 16 1/2 feet from transformer…

Liantang Heung Yuen Wai Boundary Control Point Passenger Terminal Proposal WAU Design
Liantang Heung Yuen Wai Boundary Control Point Passenger Terminal Proposal WAU Design Twisted Link concept project by WAU Design has won the team a Commendation in Ideas Competition for Liantang / Heung Yuen Wai Boundary Control Point Passenger Terminal Building…

Spacious Northwest House Plan
Designed for a lot that slopes to the side, this Northwest house plan has drive-under garages that hold three cars plus storage. The finished lower level includes an informal family foyer plus a huge rec room and dry storage room….

