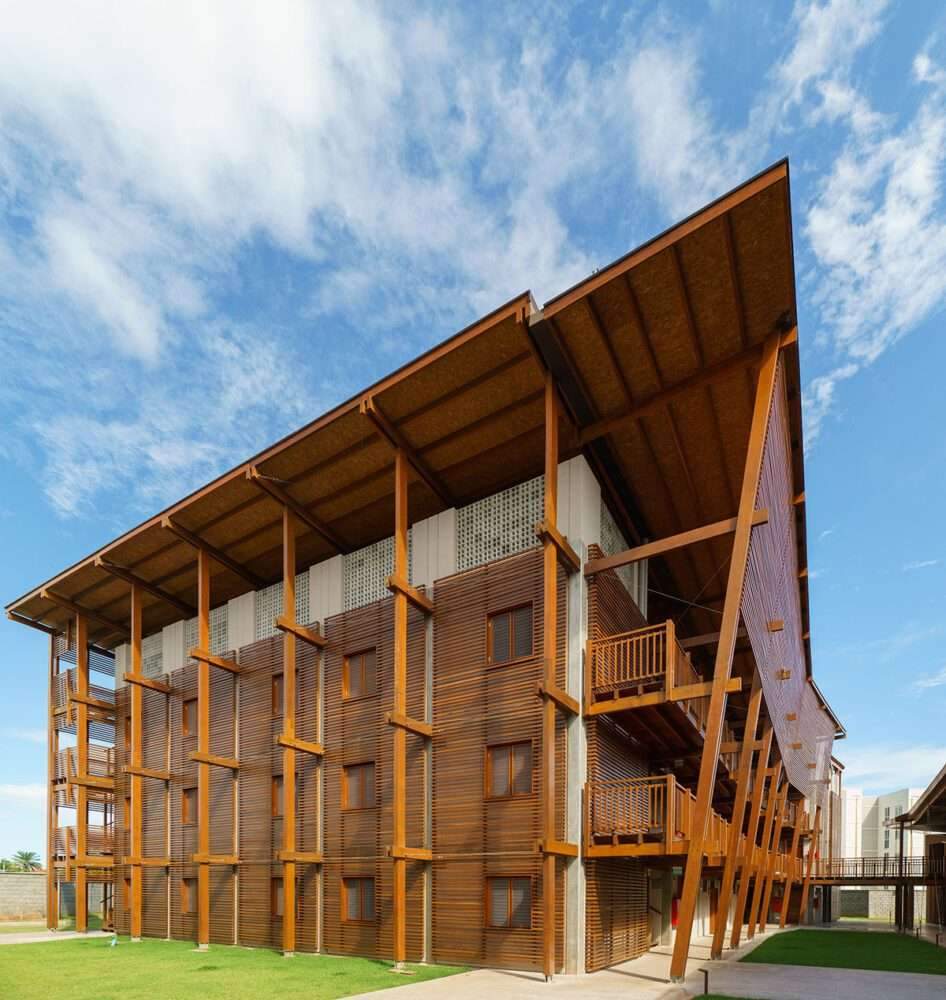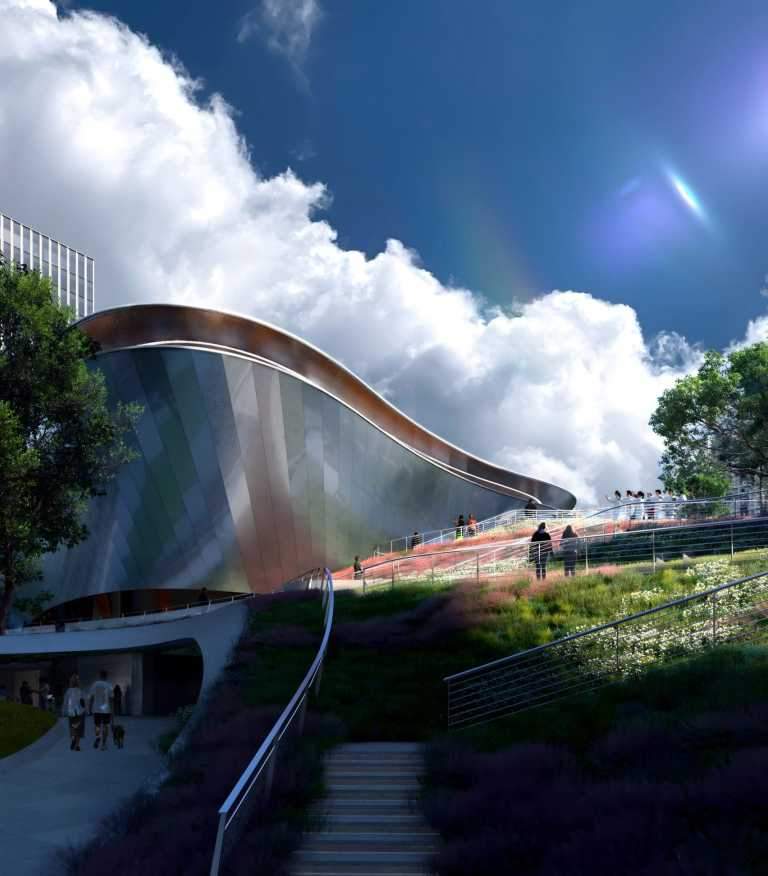Conventual Complex design with wood textures and details handcrafted in Brazil
Conventual Complex design with wood textures and details handcrafted in Brazil,
Mixtura architecture studio has built a new monastery complex featuring wood textures and handcrafted details in Salvador de Bahia, Brazil.
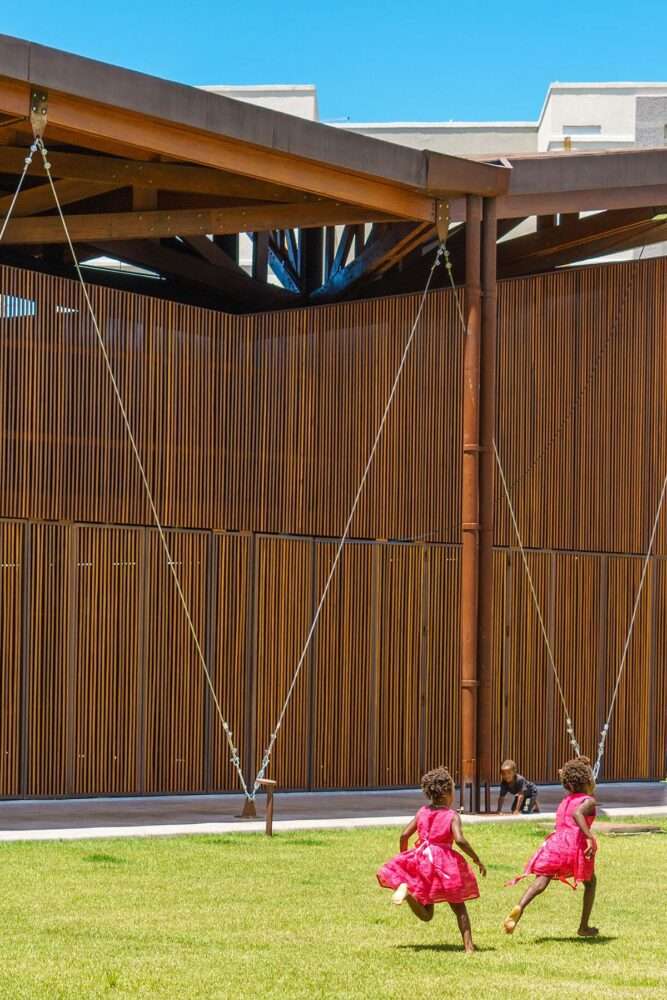
Dubbed the Conventual Complex, the 5,300-square-meter building
As part of an important social project that Fondazione Betania Onlus has been implementing in Brazil since 2010.
The project has already seen the construction of a kindergarten for 120 children from the surrounding slums.
It also includes the construction of a school complex for more than 500 children who live in very difficult conditions.
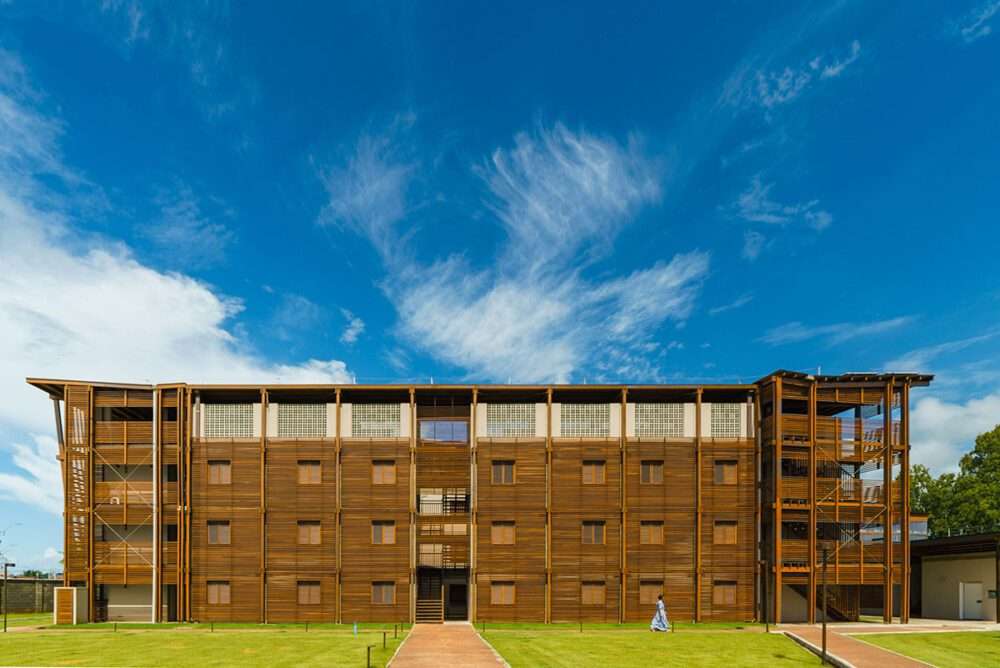
Design features
Mixtura completed the building based on a participatory approach with the architects and clients.
The goal of the project was to create a community that aims to establish a positive relationship between man,
the built environment, and nature.
The complex consisted of six buildings: a refectory, a church, an administrative building, a library, a treasury and cells.
The monastery complex consists of low-tech buildings, with woodwork designing the structure and cladding.
This gives the building a strong architectural identity that is further enhanced through the use of local workforce and traditional cooling techniques.
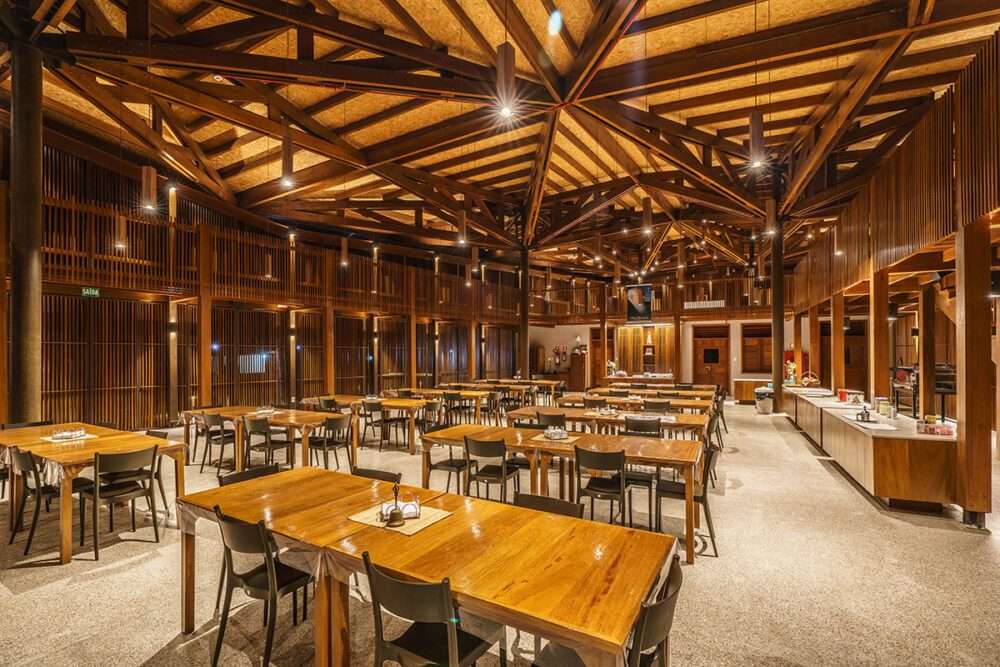
The project incorporates large wooden roofs and brise-soleil that protect the buildings from direct sunlight.
On the other hand, permeable walls and rotating adjustable panels keep rooms naturally ventilated,
This results in eco-friendly comfort without the use of mechanical systems.
The complex is designed to combine maximum energy efficiency with minimal environmental impact.
It is aided in large part by the use of photovoltaic panels and rainwater recovery systems.
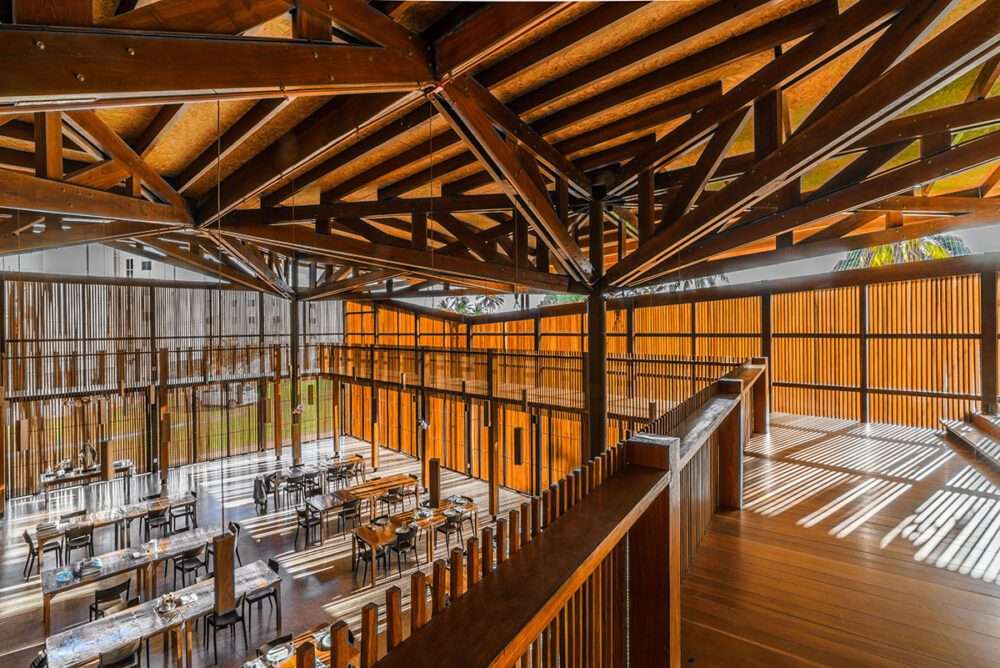
This is an ambitious and innovative project to provide young people in the slums of Bahia
with a better future based on improved care of body, mind and spirit,
as well as through the pedagogical and educational value of the architectural quality of the spaces.
Architecture can positively change people’s lives.
The monastery is a project that has been involved in it, both professionally and humanly, for many years.
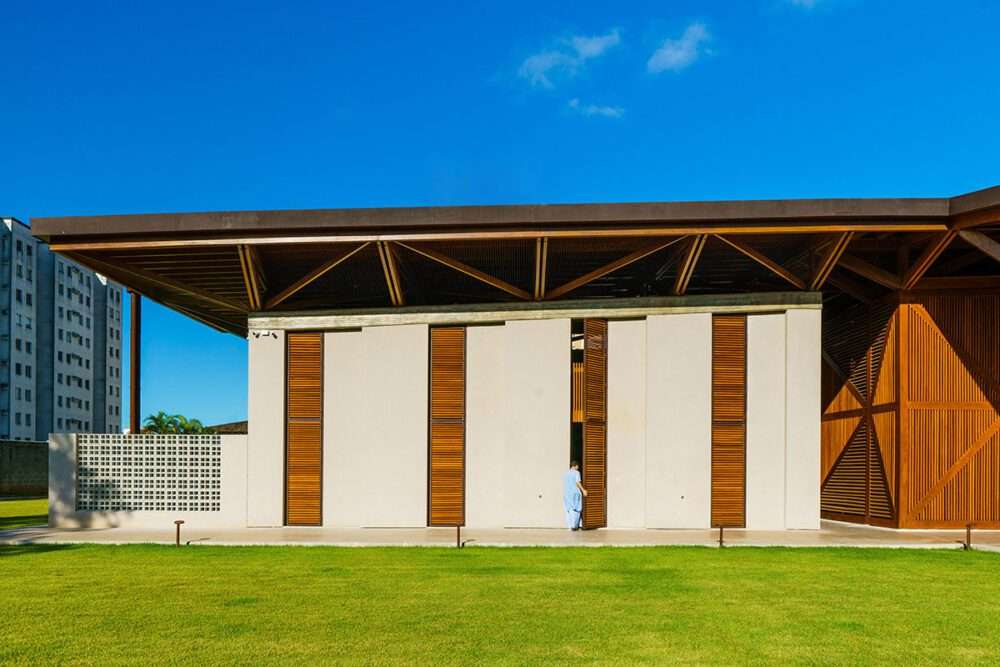
It was not just about creating a building, but also about understanding depth, and Salvador de Bahia is a special place.
Where Western culture merges with African culture to promote unique cultural and religious syncretism.
For more architectural news

