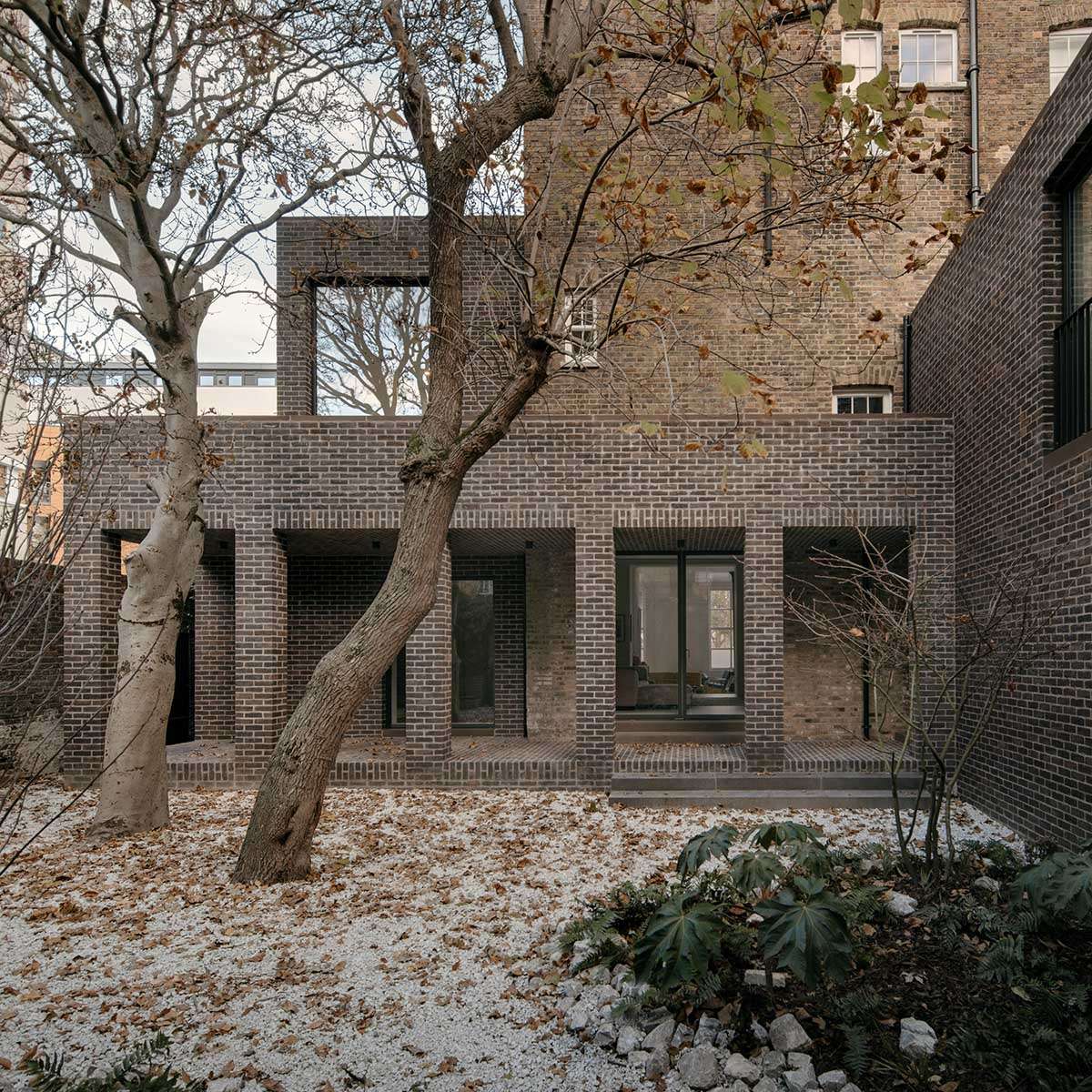London-based architecture firm Erbar Mattes has converted a former pub into new apartments in London, UK.
Design Features
The 650 square meter building, dubbed Blockmakers Arms, is renovating,
adding and redesigning some of the existing elements adapting to the existing structure of the building.
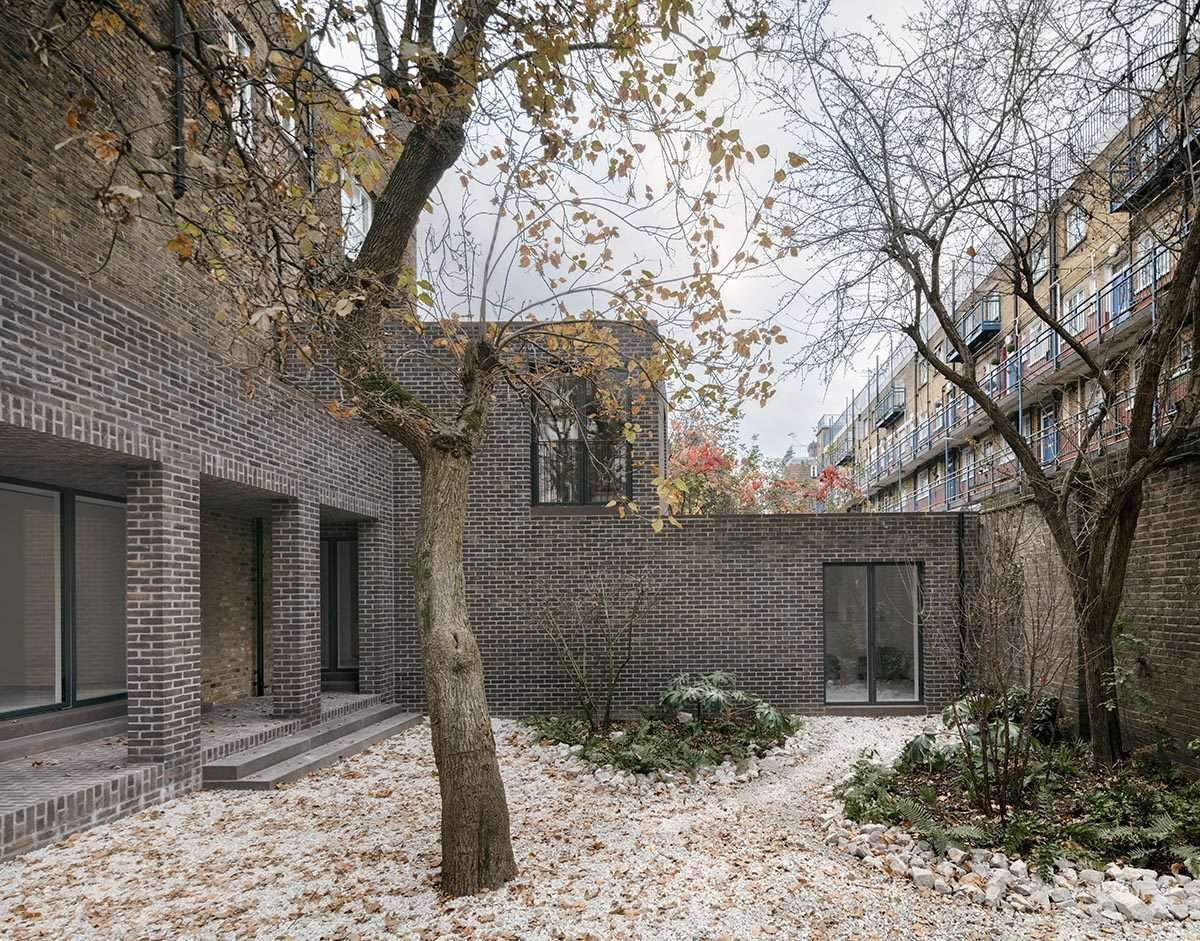
The project Location
Project is located within the London Borough of Hackney, forms part of the Regent’s Canal Protection District and is Grade II listed.
The site is at the end of a three-storey terrace and mixed-use apartment and office buildings occupy former publishing and clothing factory sites to the west and north.
In the 1970s, the old pub itself was converted into three independent apartments with an exterior staircase added to the rear façade to connect the upper floors.
The client brief called for the land to be combined to create new five-bedroom duplexes and ground apartments on the first floor while retaining independent access to the second floor.
To solve this challenge, the studio moved the external circulation to the side lane,
creating a new visual and physical connection to the courtyard.
It forms a compact loggia with solid masonry columns and provides a sheltered space,
while adding a layer of privacy from the neighbours.
The new additions are handcrafted of gray and brown bricks and matching facing stones,
with masonry dating from the 19th century, without detracting from the ornate front facade of the existing buildings.
The architects preferred to use a uniform material palette that reflected a clear and organized language of the Georgian house row.
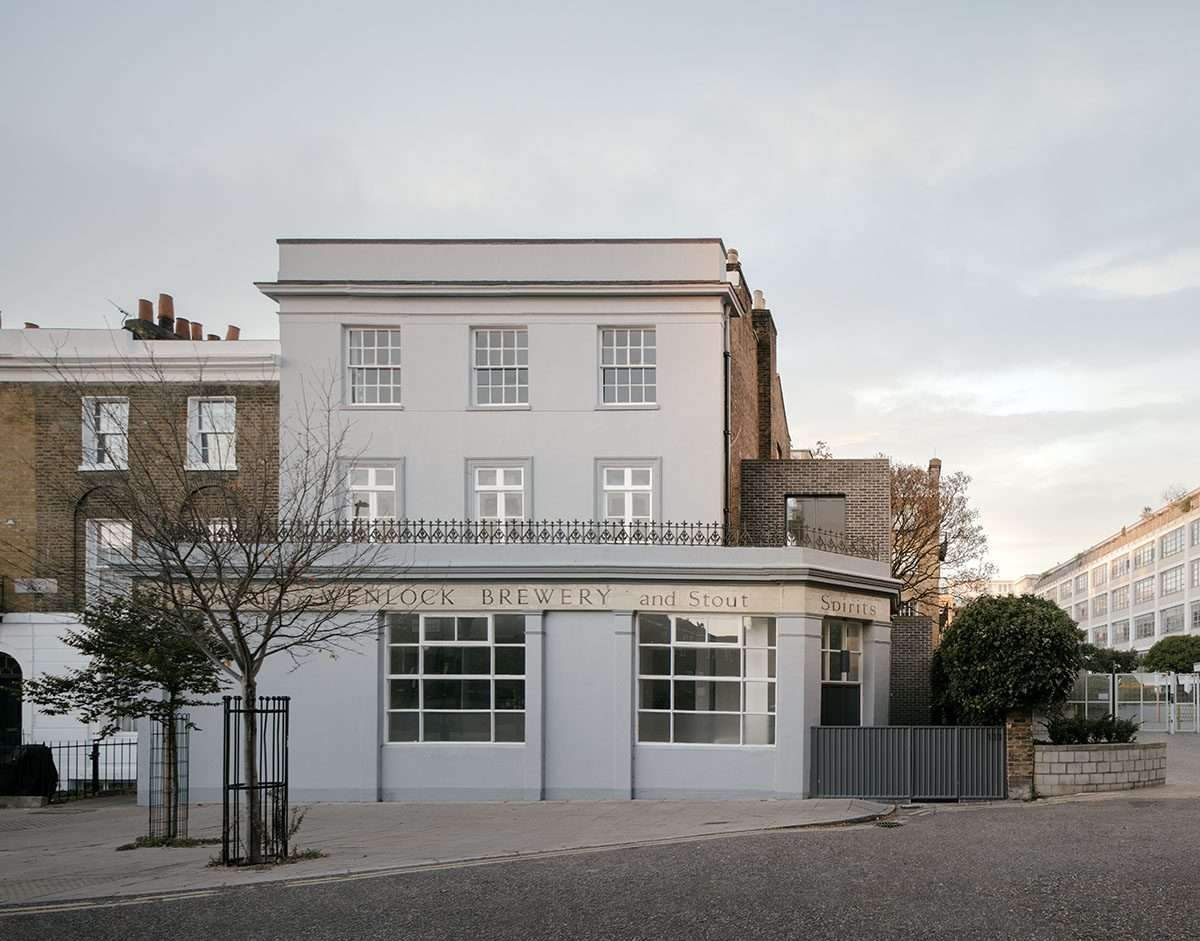
Design shape
On the first floor, the floor of the former function room and other elements are covered in original wood paneling,
while windows have been revealed and the fire pits have been renovated to form a spacious bedroom that leads onto the front roof terrace.
It is located in the new side and rear additions, a new internal staircase overlooking the patio trees, beds and other bathrooms.
Other details, such as window sills, linings and exterior staircases,
are also created from stained precast concrete, enhancing the building’s homogeneous quality.
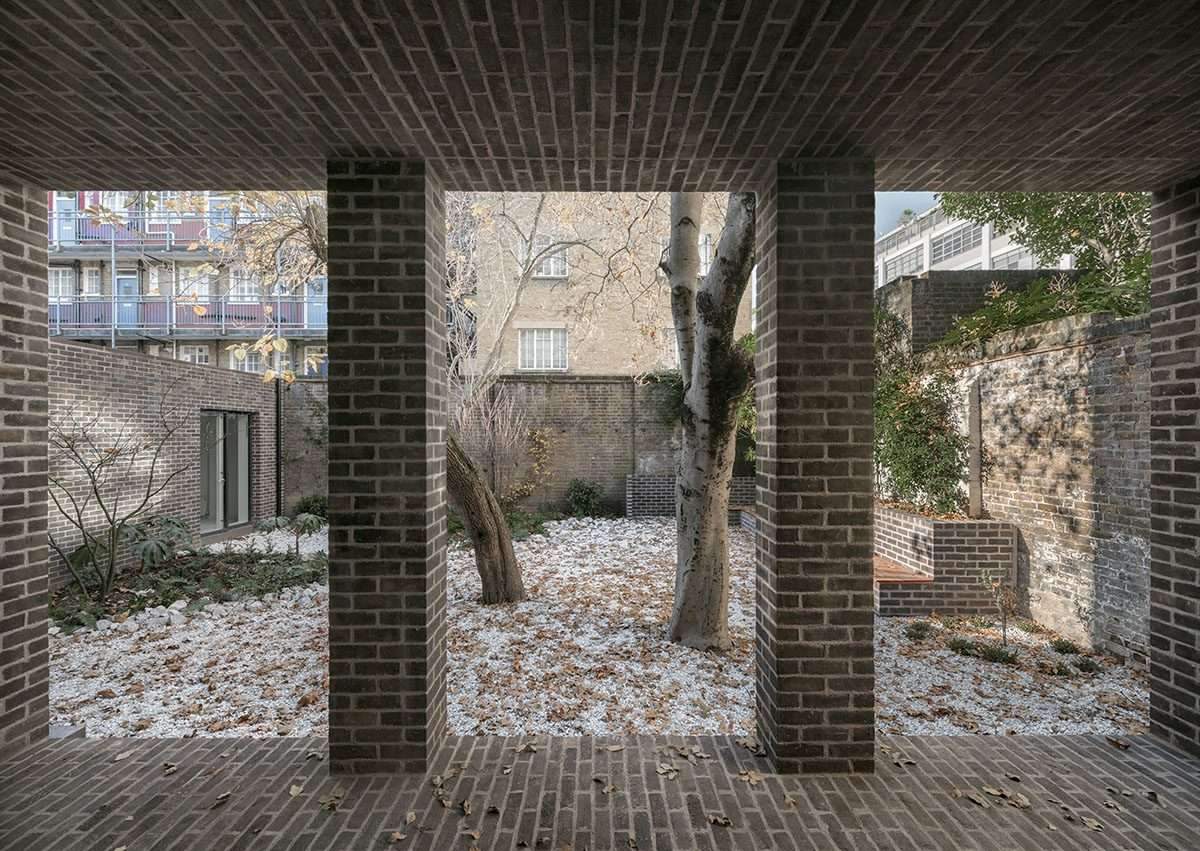
Erbar Mattes
Erbar Mattes is a London-based international architectural firm founded by Demian Erbar and Holger Mattes.
They are committed to creating thoughtful and timeless architecture firmly rooted in context.
Their work seeks to extract and enhance the existing essential qualities and ethos of the place,
creating buildings that are unique and belong to it.
Converting an old tavern into handcrafted gray and brown brick apartments
With a strong interest in rethinking the built environment and the long-term impact of construction,
they strive to find sustainable solutions through adaptability, retrofitting, and low carbon/low energy design.
From early creative sketches through construction details and site supervision,
they carefully evaluate spatial relationships, proportions, light, materials and details to deliver architecture full of character, functional and enduring.
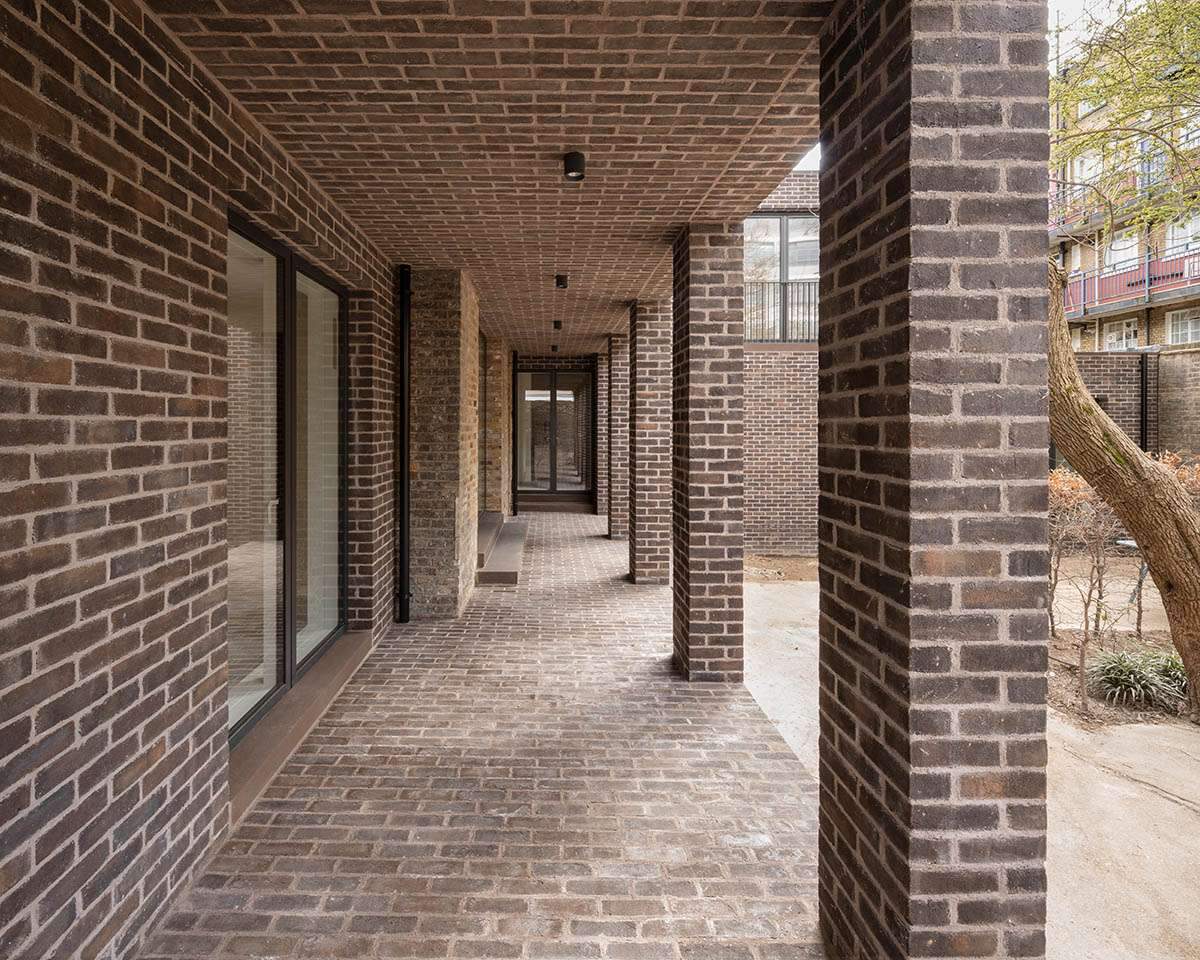
The founding directors bring their extensive British and international experience to lead the design and construction of highly acclaimed and technically challenging buildings in the arts,
hospitality, housing and office sectors, including The Hepworth Wakefield and Turner Contemporary public art galleries in Margate.
Erbar Mattes’ design and work has been recognized by numerous awards and publications.
Among a group of startups around the world,
Erbar Mattes has been selected by Architectural Record, New York, as one of the winners of Design Vanguard 2022.
For more architectural news


 العربية
العربية