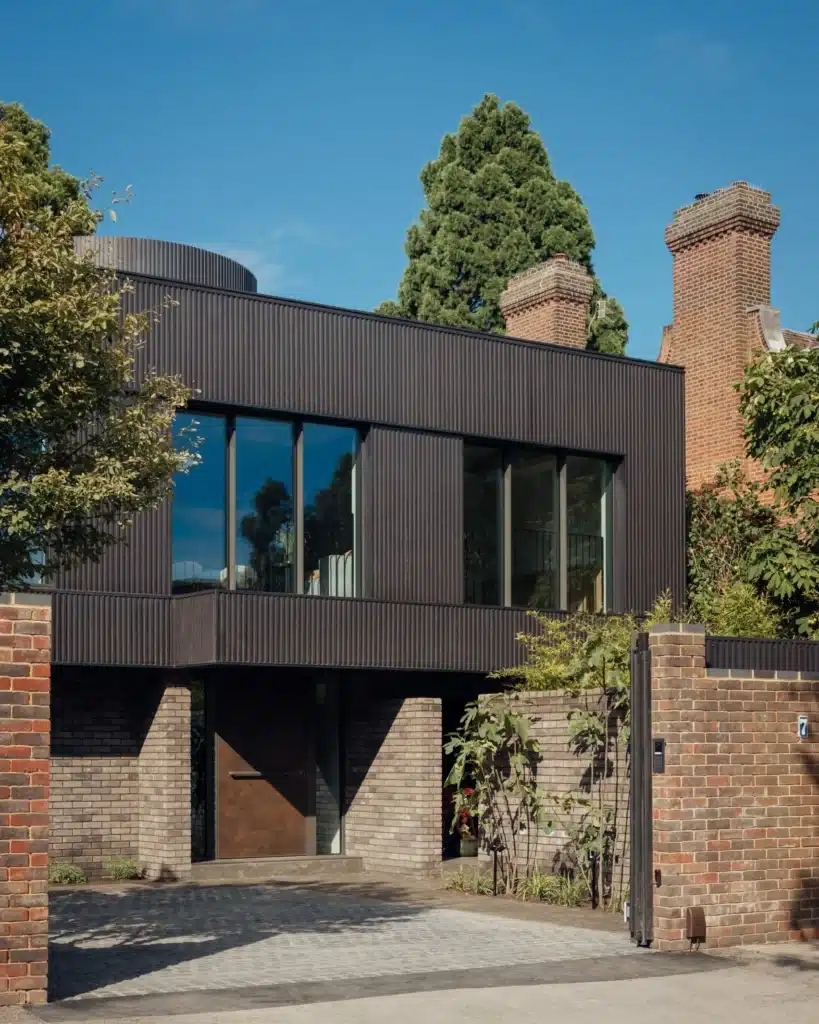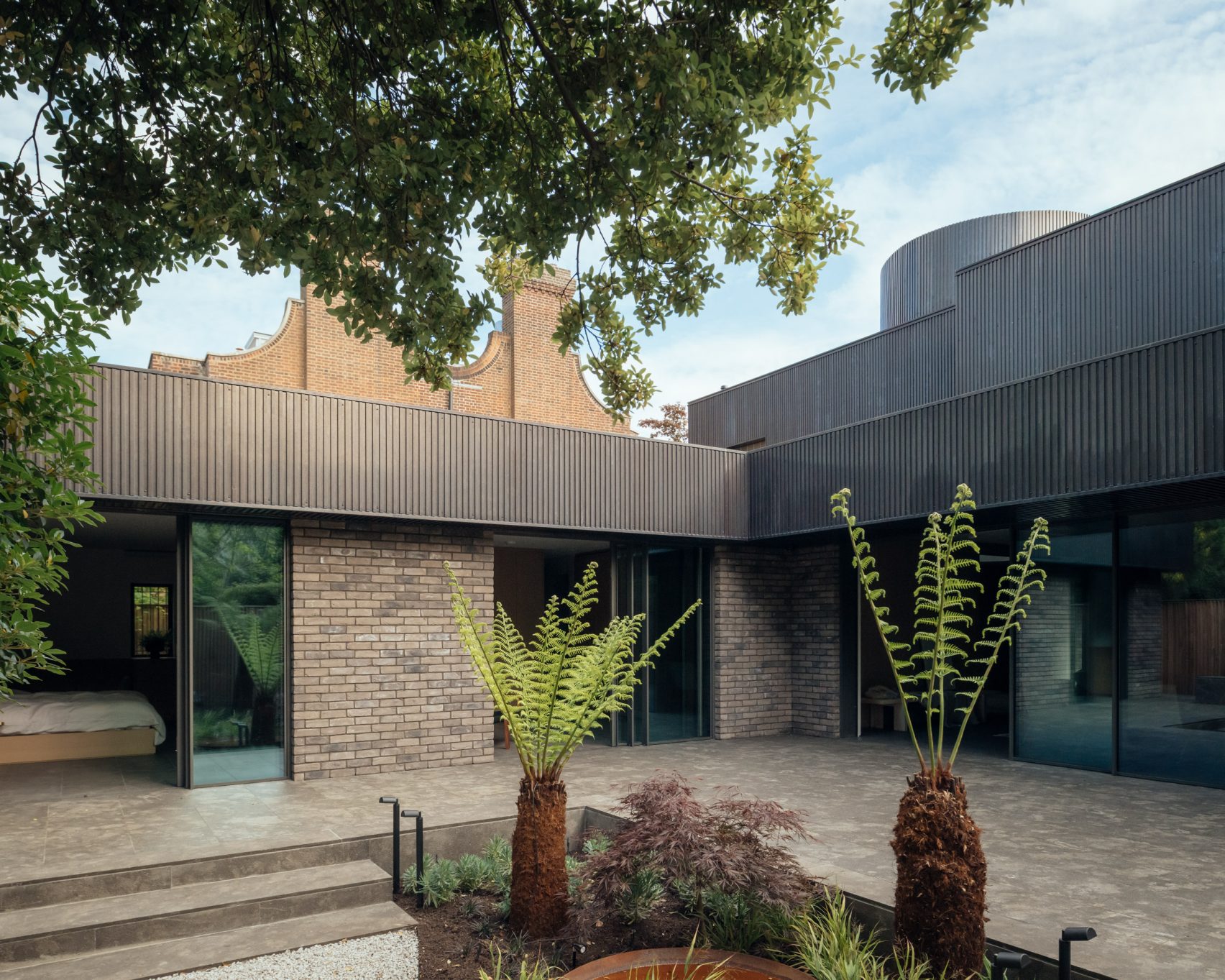Copper-Roofed Home by Jason Good Architecture in Wimbledon Village
In Wimbledon Village, London, Jason Good Architecture has created a two-bedroom home that balances respect for the area’s architectural heritage with a bold, modern approach. With its dark patinated copper roof and unique “top hat” form, the house captures the character of the leafy neighborhood while introducing a fresh aesthetic inspired by both Arts and Crafts design and contemporary structures.
A Contemporary Design Rooted in Local Heritage
The house, which replaces a 1980s cottage, draws inspiration from both traditional and modern styles within the neighborhood. As founder Jason Good explains, the design respects local architectural norms without resorting to mimicry. This thoughtful balance reflects an openness to modernism in the area, influenced by a groundbreaking 1960s glass house designed by Richard and Su Rogers on a nearby street.
Innovative Interior Layout and Natural Light Features
The home’s ground floor is arranged in an L shape, with a central entrance hall illuminated by two circular skylights. One of these skylights extends upward within a cylindrical structure, forming the home’s distinctive “top hat” feature. This central oculus brings light and ventilation into the heart of the home, enriching the internal layout and creating a unique connection to the outdoors.



Integration with Outdoor Spaces
The design connects interior and exterior spaces seamlessly. Both the main living area and the primary bedroom open onto a garden patio through large glass doors, while the kitchen faces a walled garden at the front of the property. This configuration enhances the home’s sense of openness while offering privacy and tranquility.
Privacy and Light Through Thoughtful Design
The proximity of neighboring properties limited window placement on the rear elevation, presenting a design challenge that led to creative solutions. Jason Good incorporated skylights, glass bricks, and carefully positioned horizontal windows to optimize light without compromising privacy, particularly on the first floor.
Material Palette and Interior Finish
The home’s ground floor features dark, handmade brick, chosen for its durability and craftsmanship. Inside, stone floors and oak paneling contribute to a minimalist, natural atmosphere, while walnut Japanese baths and marble walls elevate the bathrooms, adding a touch of luxury to the refined, modern interior.

Photography: Jim Stephenson
Finally, find out more on ArchUp:







