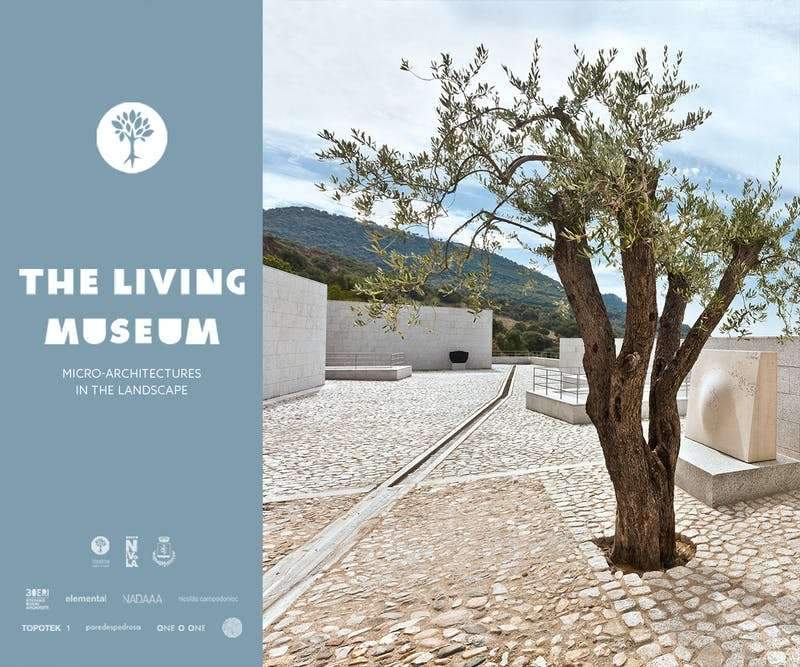Introduction: Pioneering Luxury in Saudi Architecture
Ibrahim Nawaf Joharji stands as a trailblazer in Saudi Arabia’s architectural scene, bringing a personalized and innovative touch to luxury mansion design. With a client-first philosophy, Joharji focuses on creating bespoke residences that harmonize aesthetics, sustainability, and the unique aspirations of their owners. His designs are celebrated for their originality and the way they seamlessly integrate into their environments.
“Every villa I design carries the initials of its owner, transforming each project into a deeply personal statement. This approach not only celebrates the individuality of my clients but also ensures that every home becomes a unique architectural story, reflecting their identity and aspirations.”
— Ibrahim Nawaf Joharji
From the initial sketches to the final construction stages, Joharji ensures each detail of his projects reflects the client’s vision while pushing the boundaries of architectural creativity. This article takes a closer look at some of his most iconic built projects, offering insight into the challenges and triumphs of their execution.

1. MABK Villa: Modern Sophistication in Al Basateen
Located in Jeddah’s Al Basateen district, the MABK Villa is a striking example of how contemporary design can blend functionality with visual appeal. Its façade is adorned with sleek vertical louvers made of aluminum cladding, serving as both a stylistic feature and a sustainable solution for reducing solar heat gain.
The villa’s L-shaped design maximizes the use of the site while maintaining privacy, with a rear-facing double-height living space that opens onto the street. During the construction phase, the challenge of integrating structural elements with the louvers was met with meticulous planning, as shown in rare images capturing the assembly process.
Key Features:
- Area: 450 m²
- Facade material: High-performance cladding
- Special detail: Integration of privacy-focused design with natural lighting

2. AMA Infinity Villa: Redefining Architectural Innovation
One of Joharji’s most ambitious projects, AMA Infinity Villa, stands as a beacon of architectural creativity. Located in Jeddah, this 750-square-meter masterpiece features a unique infinity-inspired design, born from the client’s desire for a bold and unconventional residence.
The villa’s curved façade and intricate angles posed significant challenges during construction, requiring custom molds and precise material cuts. Rare behind-the-scenes images reveal the complexity of shaping the villa’s sweeping curves, a testament to the skill and dedication of Joharji’s team. The final structure is not only a visual marvel but also a functional home, optimized for ventilation and solar orientation.
Key Features:
- Curves: 12 major arcs across the structure
- Materials: Double-glazed glass and precision-cut wooden molds
- Construction timeline: 18 months

3. NIJ Housing Complex: Merging Architecture with Nature
Built on a rugged mountainside, the NIJ Housing Complex demonstrates Joharji’s ability to adapt to challenging terrains while delivering exceptional results. The project’s integration with the natural granite landscape showcases a harmonious balance between man-made structures and the environment.
During construction, the team faced difficulties stabilizing the site and incorporating granite into the design. Yet, the end result is a robust and visually striking complex, offering a luxurious yet grounded living experience.
Key Features:
- Total area: 3,000 m²
- Number of units: 10
- Granite used: 200 tons of locally sourced stone

4. Luxury Villa: A Jewel of Elegance and Refinement
Compact but undeniably luxurious, this 250-square-meter villa was designed to offer an intimate yet opulent living experience. High-quality materials, including Italian marble and panoramic glass, dominate the villa’s design, which prioritizes comfort and sophistication.
Images from the construction site reveal the attention to detail in crafting the villa’s high ceilings and green spaces, ensuring the residence feels both expansive and serene.
Key Features:
- Ceiling height: 3.5 meters
- Green area: 30% of the total site
- Premium finishes: 70% natural materials

Behind the Scenes: The Beauty of the Process
One unique aspect of Joharji’s work is his documentation of the construction process. These images, taken during critical stages of building, provide insight into the complexities and craftsmanship involved. From the assembly of curved facades to the meticulous layering of granite, they highlight the dedication and precision that define his projects.
Shaping the Future of Luxury Architecture
Through these projects, Ibrahim Nawaf Joharji has established himself as a leader in luxury residential design, combining technical expertise with a deep understanding of his clients’ needs. His ability to balance bold architectural statements with functional living spaces sets him apart, marking him as a visionary shaping the future of Saudi architecture.
Ibrahim Nawaf Joharji is not just an architect; he is a comprehensive creator who redefines the architectural process from concept to completion. His rare approach of seamlessly combining design and construction under one vision sets him apart in an industry often divided between the two. Known for his distinct style of tailoring every project to reflect the identity of its owner, Joharji delivers homes that are both deeply personal and architecturally groundbreaking. It’s no surprise that his firm proudly bears his name, symbolizing a legacy of innovation, precision, and a commitment to crafting spaces that tell unique stories.






https://injarch.com/projects/