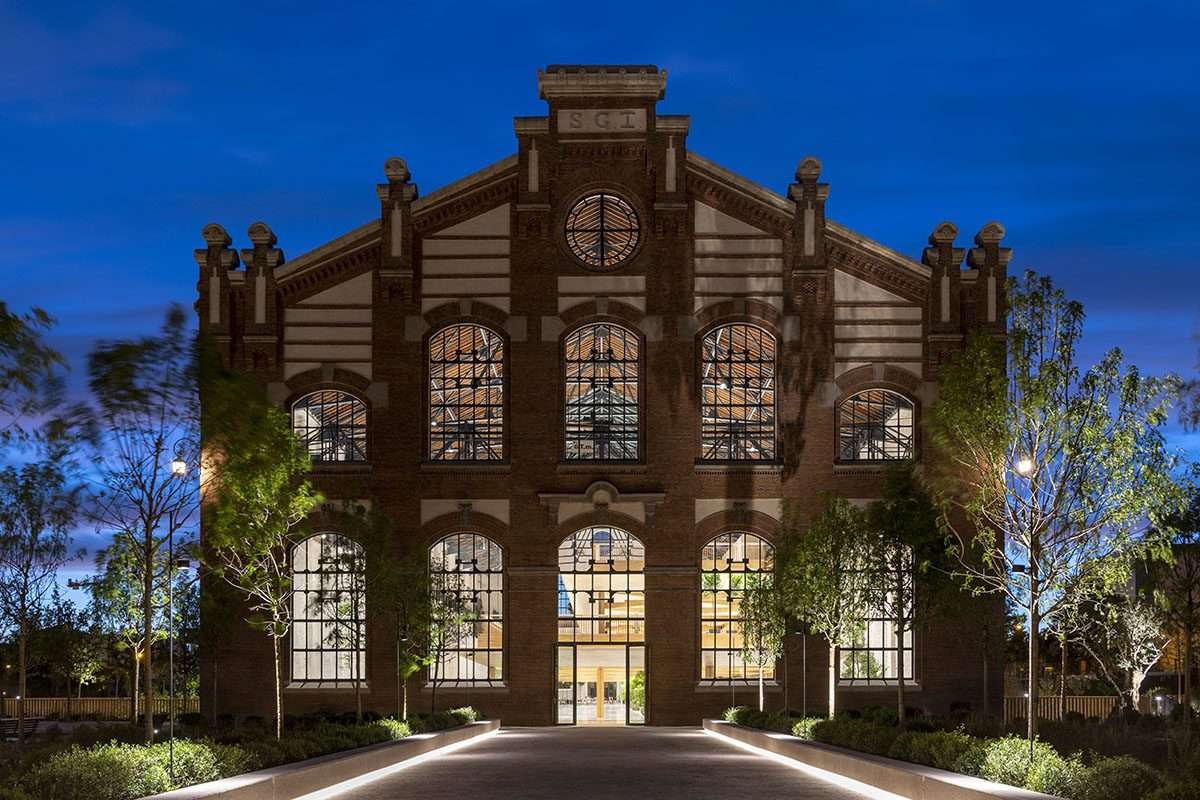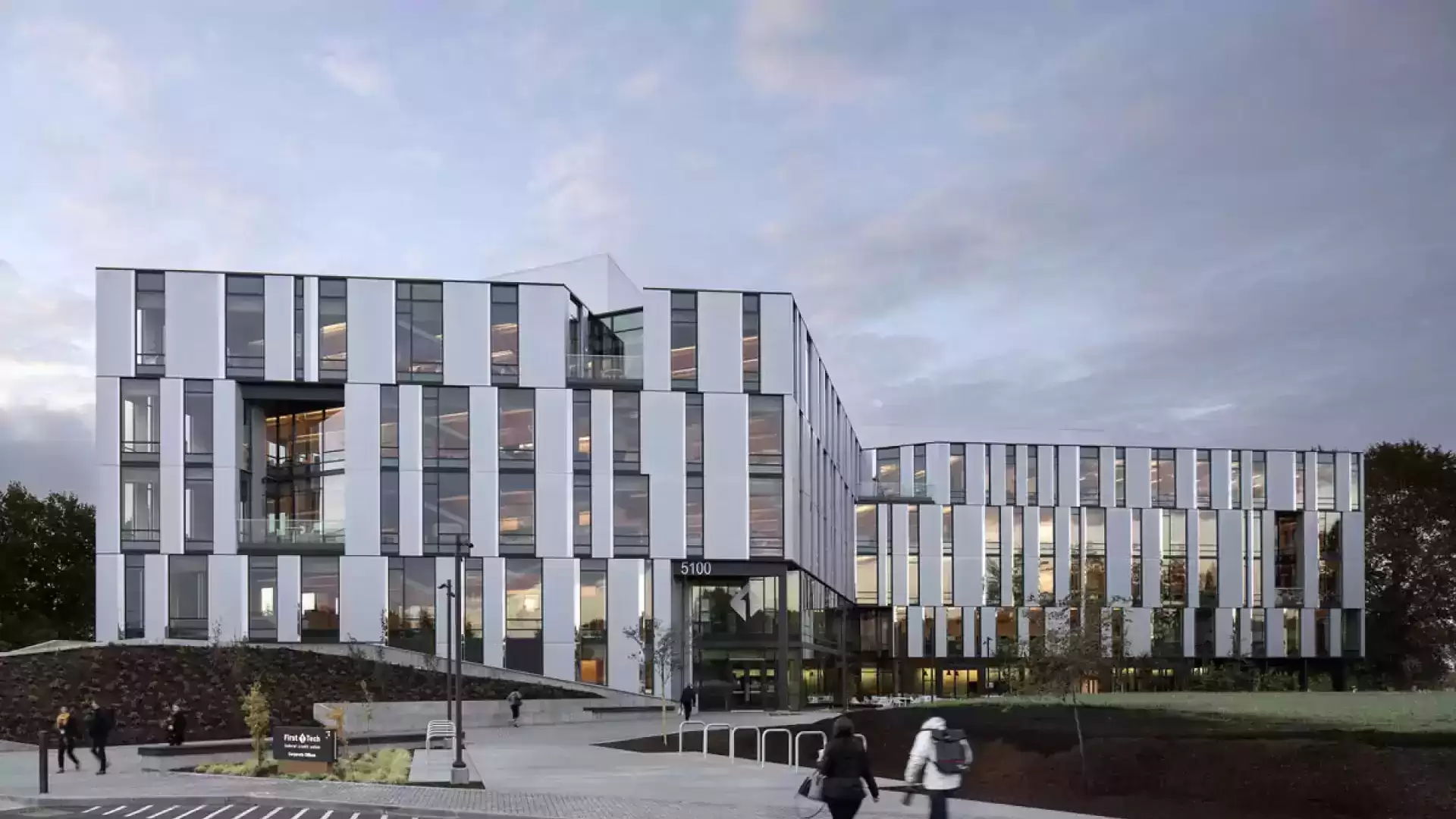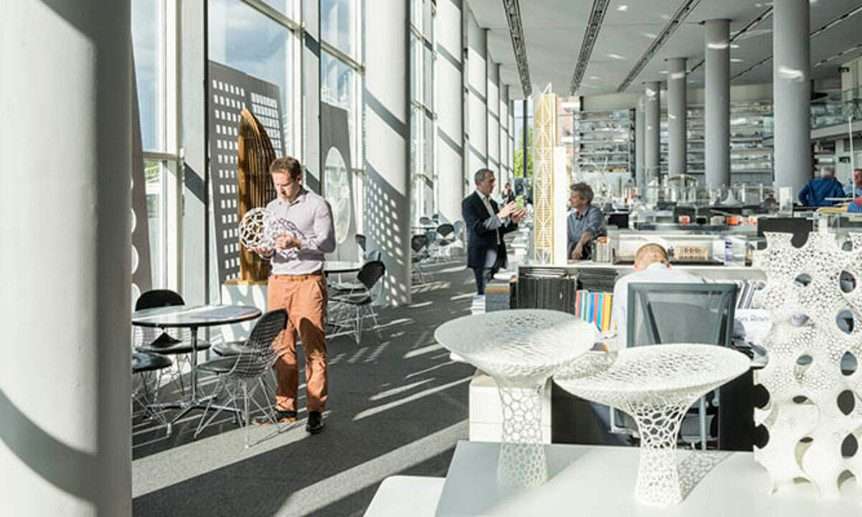Foster + Partners has created a flexible workspace for Spanish infrastructure and energy company Acciona in Madrid, Spain.
Design Features
Named Omb, the project stands out as an innovative model for the reuse of buildings and the revitalization of the surrounding area.
Covering an area of more than 10,000 square meters on site,
Foster + Partners has converted a former unused gas plant into a company office space by inserting a tree-shaped wooden structure inside.
The project unites a unique blend of private and public land with a green landscape that extends to the neighboring Méndez Álvaro station.
The tree-shaped platform is designed in the form of a detachable structure,
and is raised on slender wooden poles that allow people to move freely underneath, while maximizing interior space.
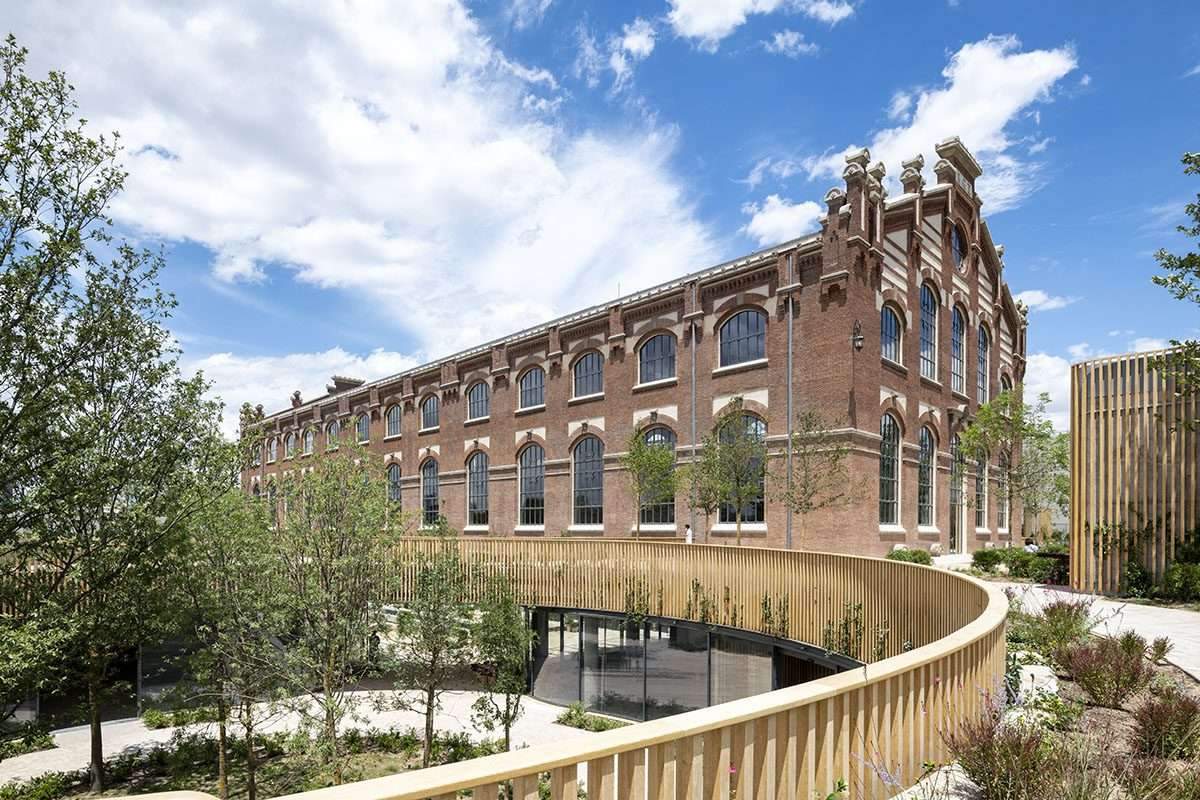
As explained by Foster + Partners, Omb has been awarded a “Planet Ecological Footprint 1.0”,
meaning that carbon emissions will be absorbed by Earth’s current capacity
and this fulfills the necessities set by the Paris Agreement,
with its environmental impact consistent with the original +2°C target.
Omb brings the industrial wasteland back into a new city park,
and Madrid’s pleasant climate allows work spaces to be both outside and inside,
creating a flexible and desirable lifestyle.
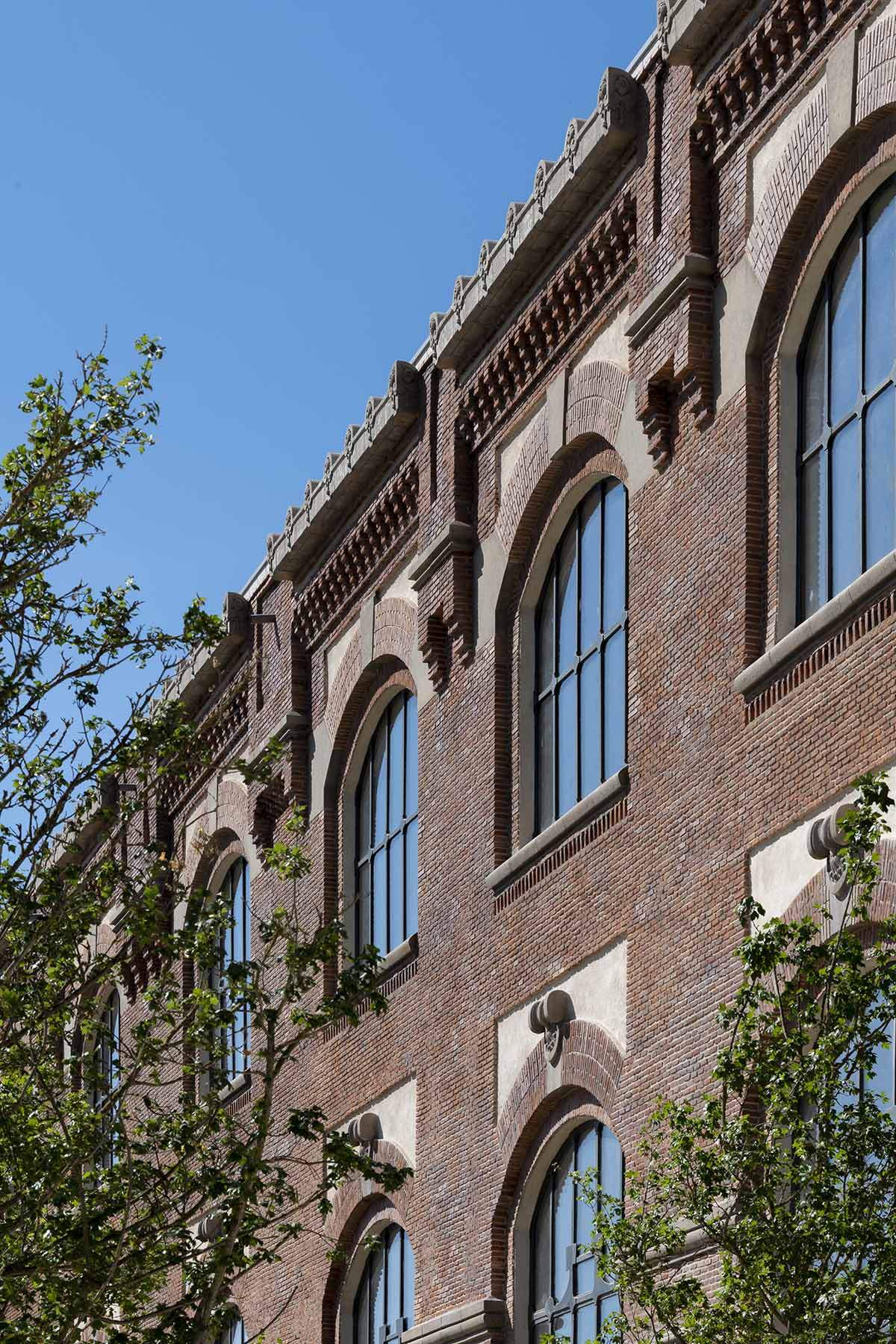
Natural materials are also brought into the existing building,
contributing to the creation of biophilic spaces of well-being and productivity.
The building was originally built in 1905 by architect Luis de Landichau to provide power to the surrounding areas,
however, the building later fell out of use.
In 2017, Acciona acquired the building to save it from demolition,
a fate that has seen other similar buildings in the area in recent years.
“Omb creates a flexible and desirable lifestyle”
Featuring the existing load-bearing structure supporting tilted steel trusses,
the studio has preserved the exterior of this historic building,
preserving more than 10,000 tons of original bricks and mitigating the environmental impact.
Inside, the Foster + Partners team has introduced a lightweight structure made from sustainably sourced wood harvested from local forests.
The structure allows for spatial flexibility, while also incorporating lighting,
ventilation and other services.
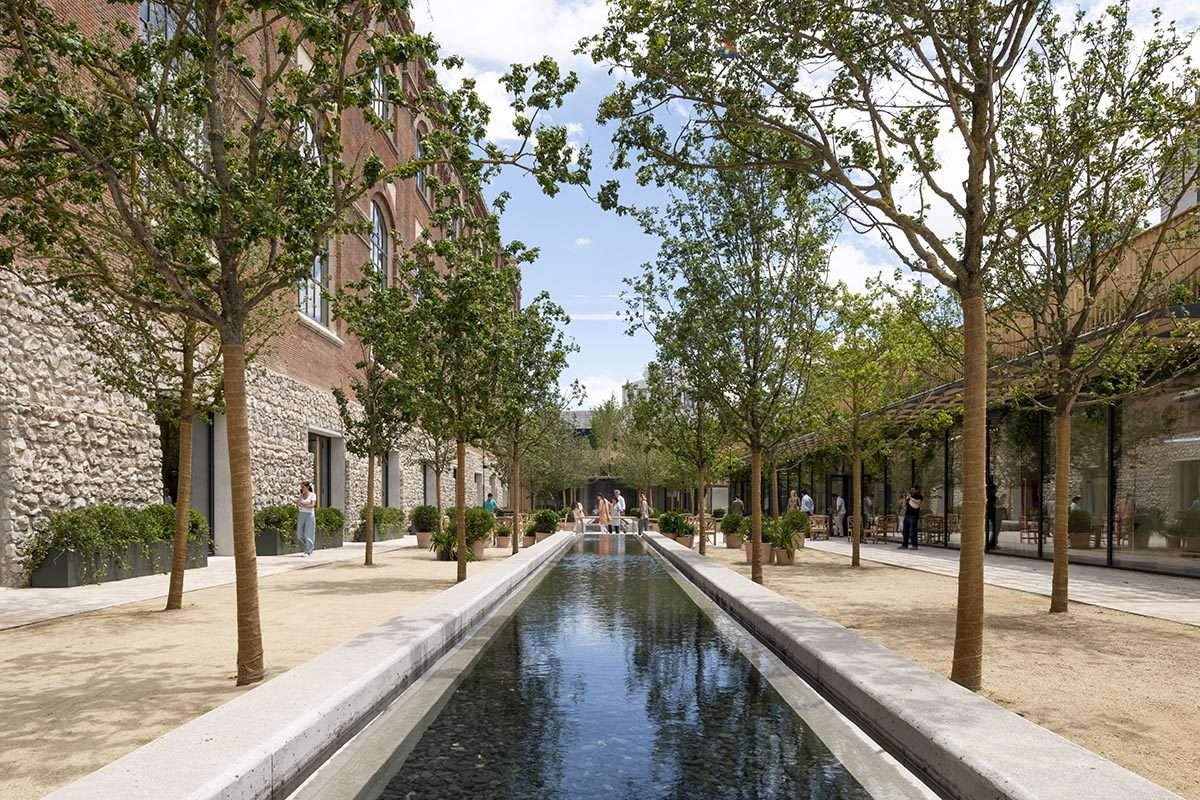
According to the studio, “the wooden structure will save more than 1,600 tons of carbon dioxide and can be recycled and dismantled.”
A central skylight has also been added that brings natural light inside,
reducing the need for artificial lighting, while glass incorporates photovoltaic technologies that generate electricity.
The new design retains and enhances the original building structure,
while upgrading other aspects of the building and extending its life
by introducing new flexible workspaces – giving it a sustainable legacy for years to come.
Due to Madrid’s mild climate, the studio creates a new patio offering the option to work comfortably outdoors.
The courtyard is connected to a large 12,400 m² garden with 350 trees featuring outdoor workspaces and informal meeting areas protected by a green canopy of trees.
The local species have been carefully selected to minimize the consumption of water,
which will come from local sources.
New public green space connects the building to the surrounding community and creates a positive social impact.
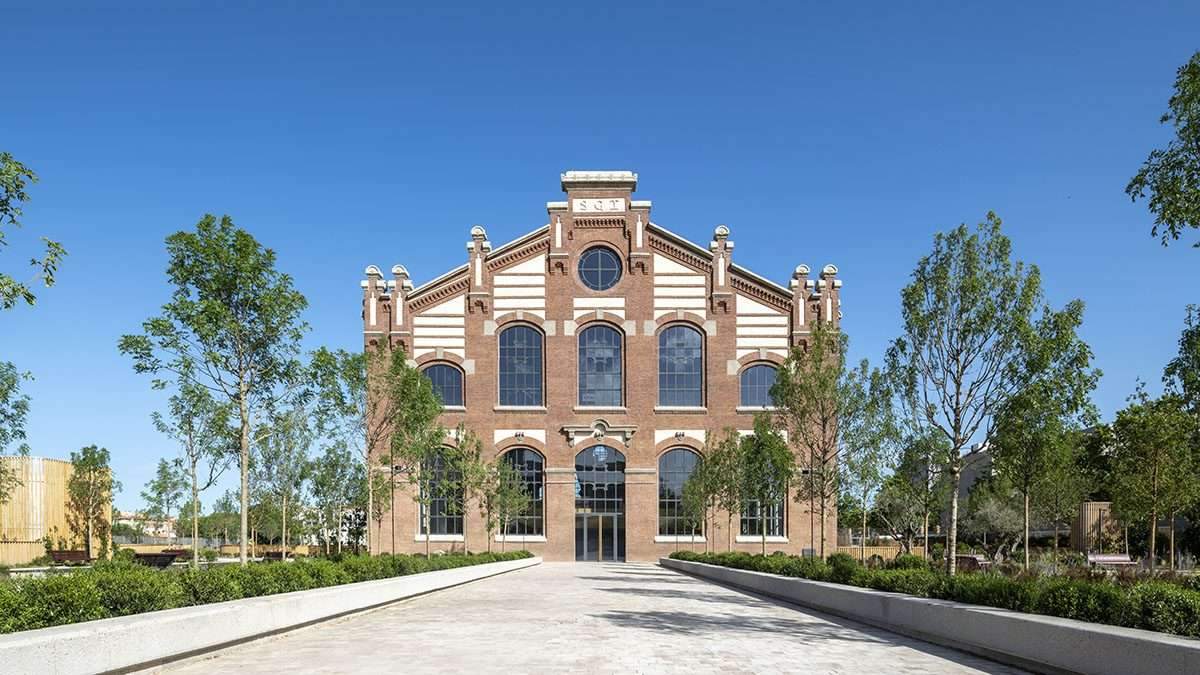
Ombú has been described as “one of the most sustainable projects” by Foster + Partners and was presented by Chris Trott,
Head of Sustainability at COP26 in Glasgow as a case study for the World Green Building Council.
Located in the lively Arganzuela district, Ombú also benefits from direct access to the rail and bus networks,
which encourages employees to travel using public transport.
For more architectural news
Ombú – an innovative exemplar of building reuse opens in Madrid.
Designed for @ACCIONA_EN this #retrofit project breathes new life into a historic industrial building.Read more: https://t.co/uwxEkBw1f6 pic.twitter.com/K06ZQfrLvD
— Foster + Partners (@FosterPartners) June 23, 2022

