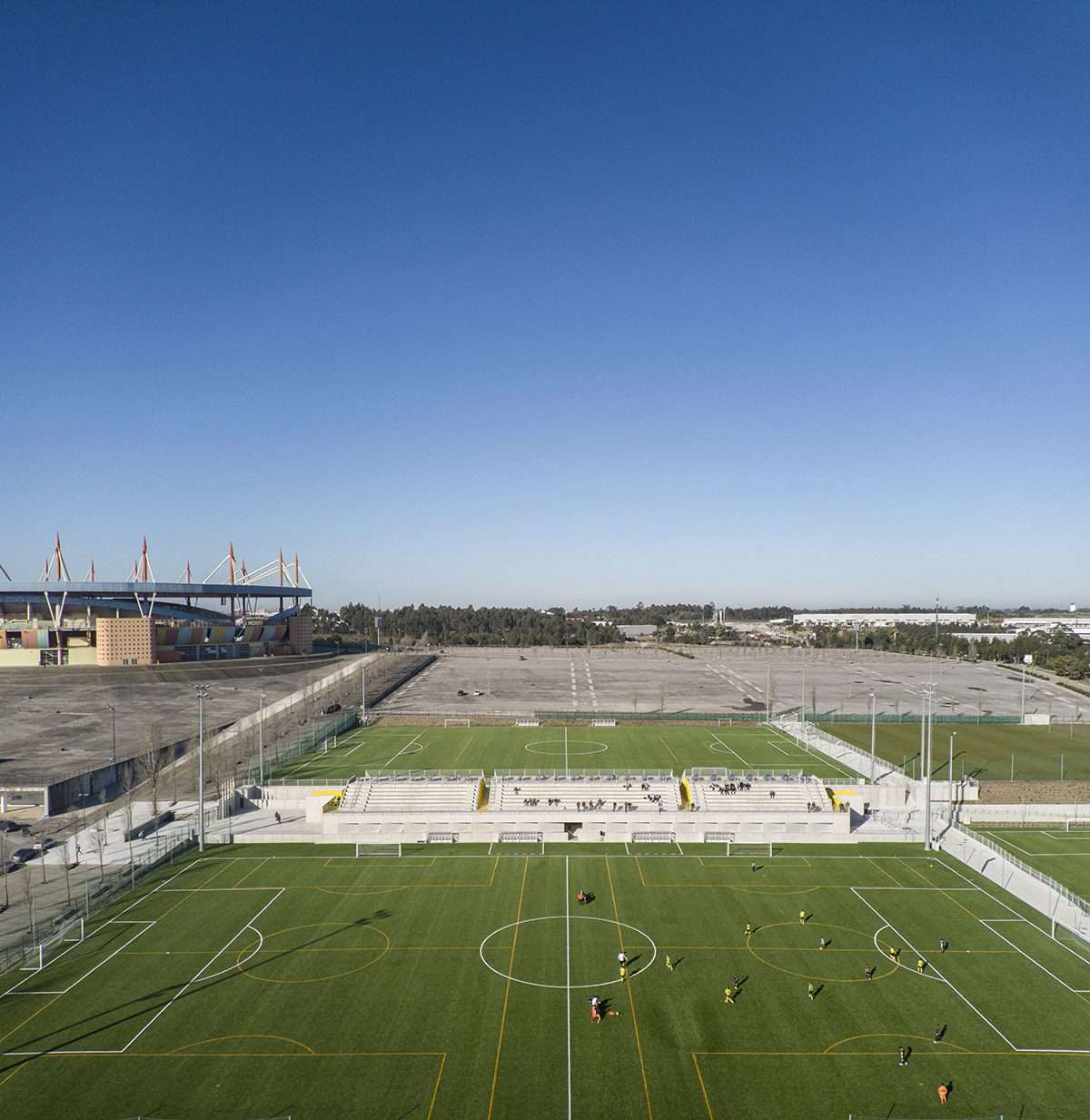Create a summary highlighting the public spaces of the stadium’s training facility in yellow
Create a summary highlighting the public spaces of the stadium’s training facility in yellow,
A Portuguese Architecture Practice Abstract has completed a training facility for the Aveiro Municipal Stadium in Portugal,
highlighting the circulation and public spaces in yellow to create contrast with the concrete building.
Named after the Grandstand – Training Complex of the Municipal Stadium of Aveiro,
the 1,500 sqm project is located, in the immediate surroundings of the Aveiro Municipal Stadium,
as a supporting structure for football practice and official games of the youth teams.
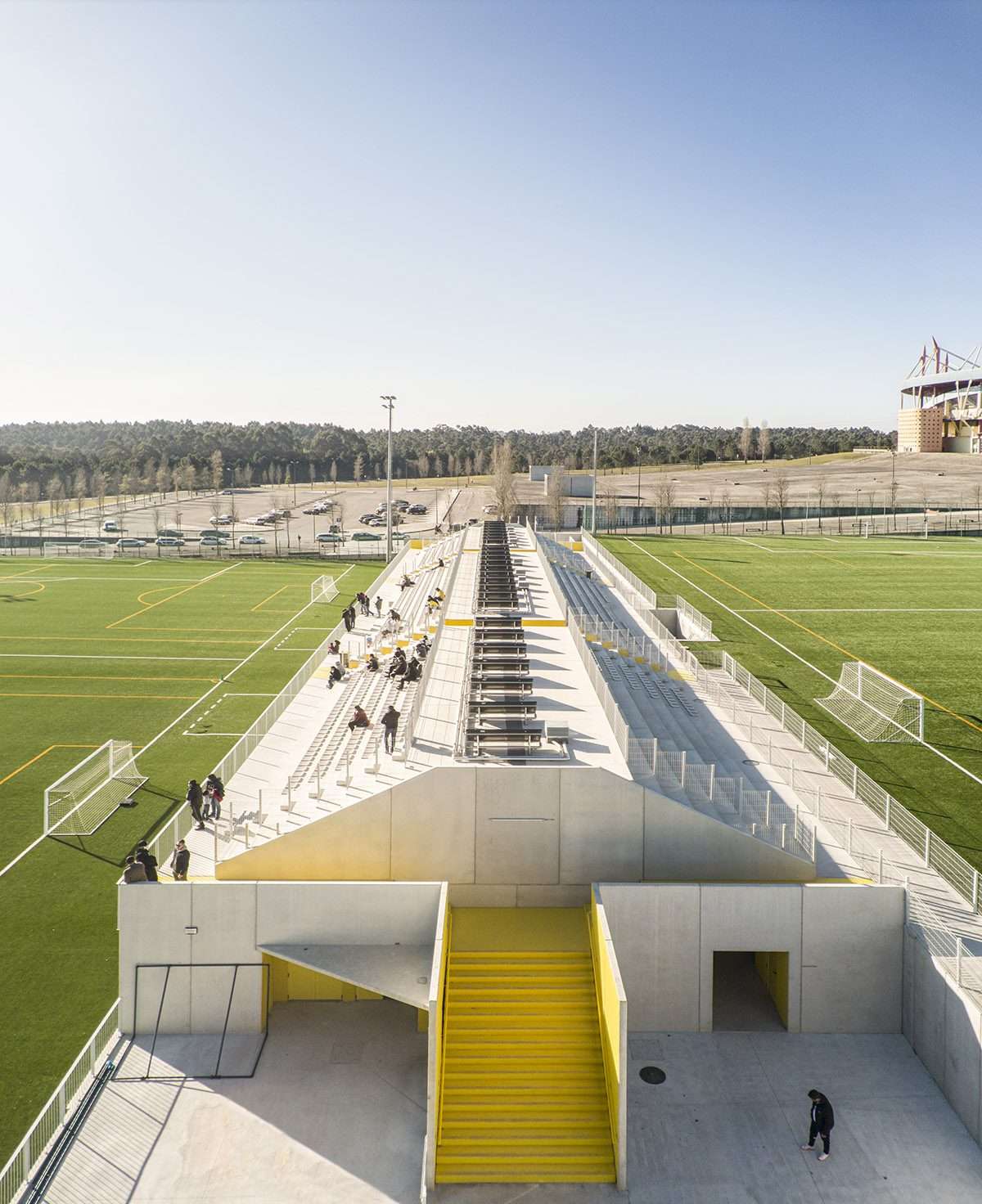
The project summary comprises of four football pitches,
a supporting facility with locker rooms, public grandstands, car parking and complementary amenities.

Project features
In the project, the yellow color acts as a strong element that directs visitors to the public areas and circulation, with prominent concrete walls.
The studio performs all functions in a single building,
with the audience facing the playing fields on each side and the remaining software functions below.
The studio also combines all functions and public runways into one unit,
to improve overall distributions and reduce construction materials,
construction costs and construction time.
According to the studio, “the overall image of the building and its construction system are deeply intertwined.”
The studio specifically chose concrete in its natural color,
as it bases an aesthetic decision as well as being cost effective, avoiding the need for additional finishes.
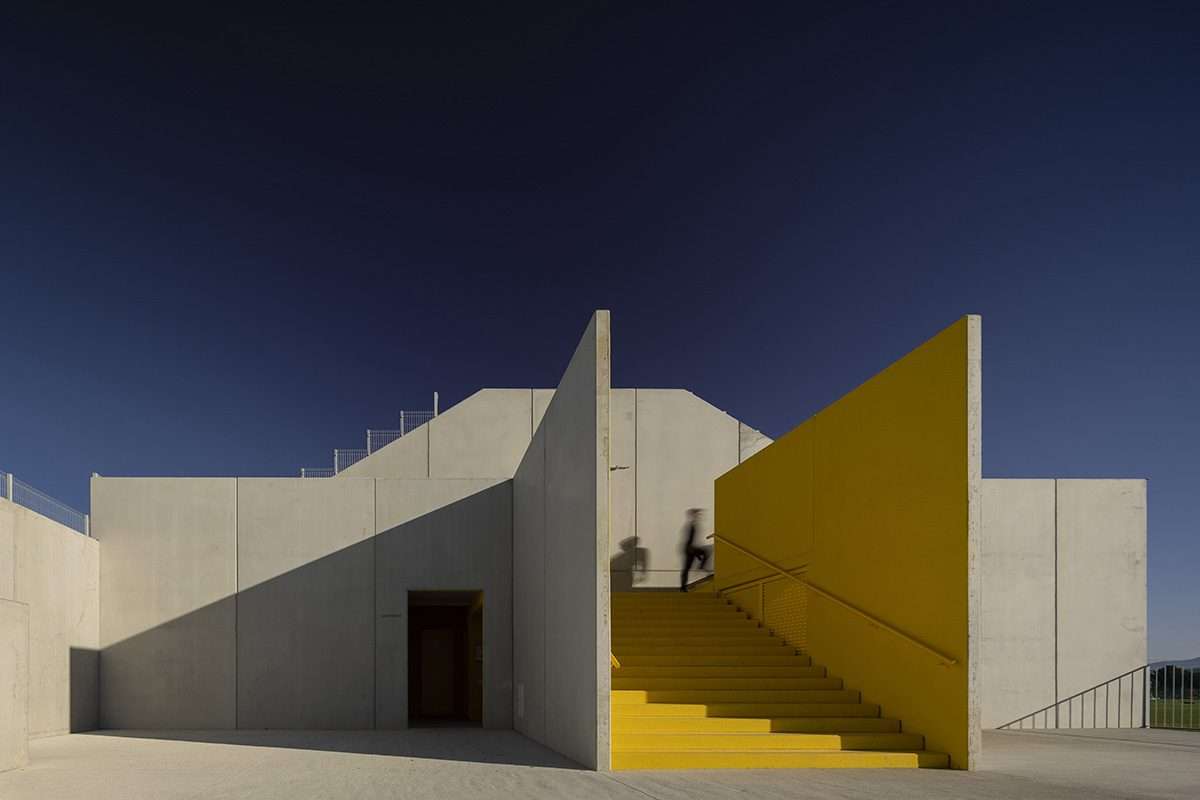
Color has also been used sparingly but intentionally to create a strong effect in the circulation areas,
and to symbolically delimit all areas of public access.
The simplicity of the design and the sobriety of the materials shown in its aim to reduce the presence of the building in the surrounding areas,
providing a certain neutrality to public intervention and not competing with the stronger presence of the nearby stadium.
On the pretext of having a building to house the technical functions supporting the sporting activity,
the studio inserted a social layer over the building.
By placing the general runway facing both stadiums on opposite sides.
The studio distributes all functions and makes configurations,
so that “a series of situations can be generated in which public life can unfold and the sense of community is more powerful.”
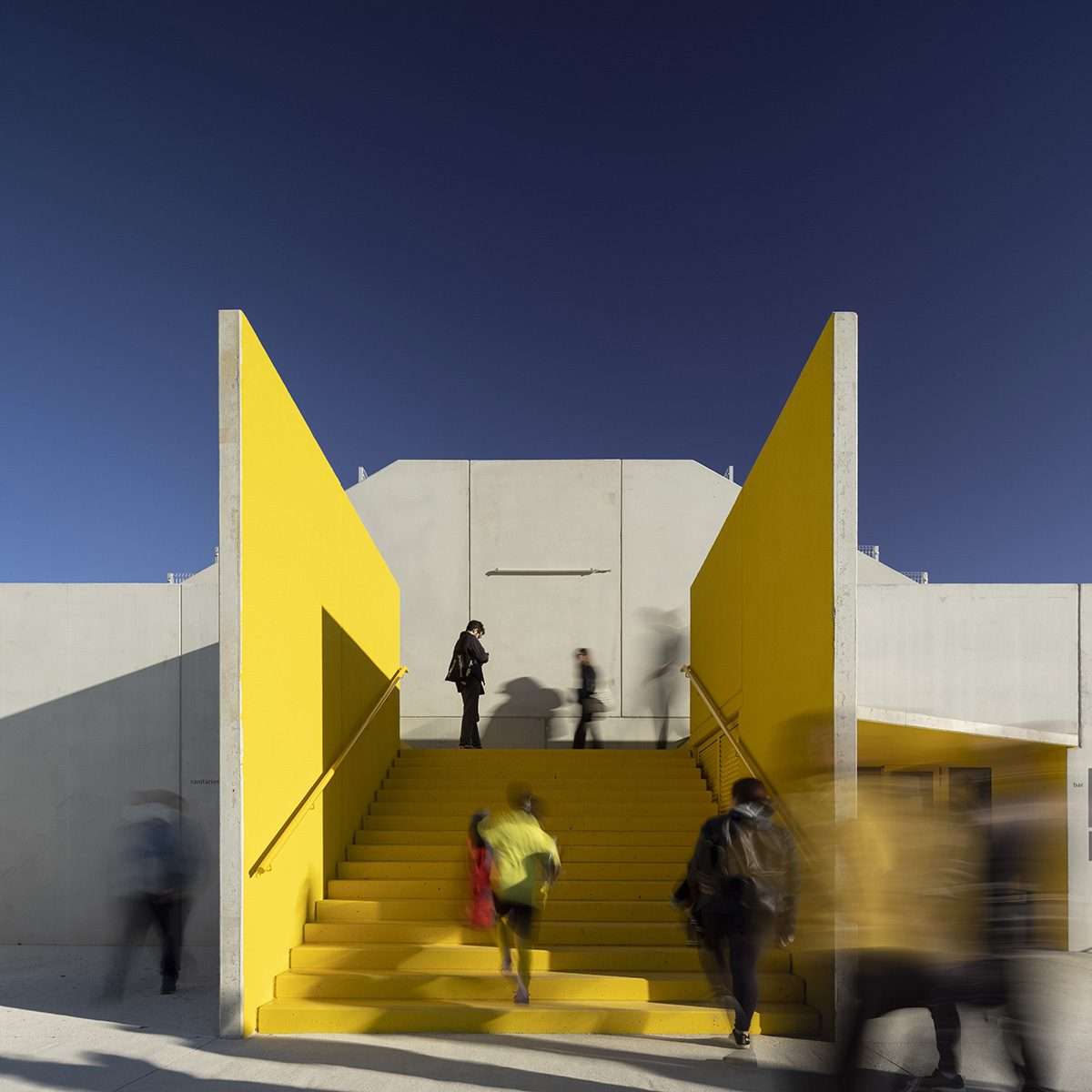
Design indication of yellow color
The same yellow color also denotes the position of a bar near the entrance,
and the sign of all public elements, along with public areas intended for the general public.
As in the studio’s previous similar projects,
such as Paradinha 11 Cabins In the Woods and VLC’s modular housing.
The construction of this building follows the same principle and is made of precast concrete elements.
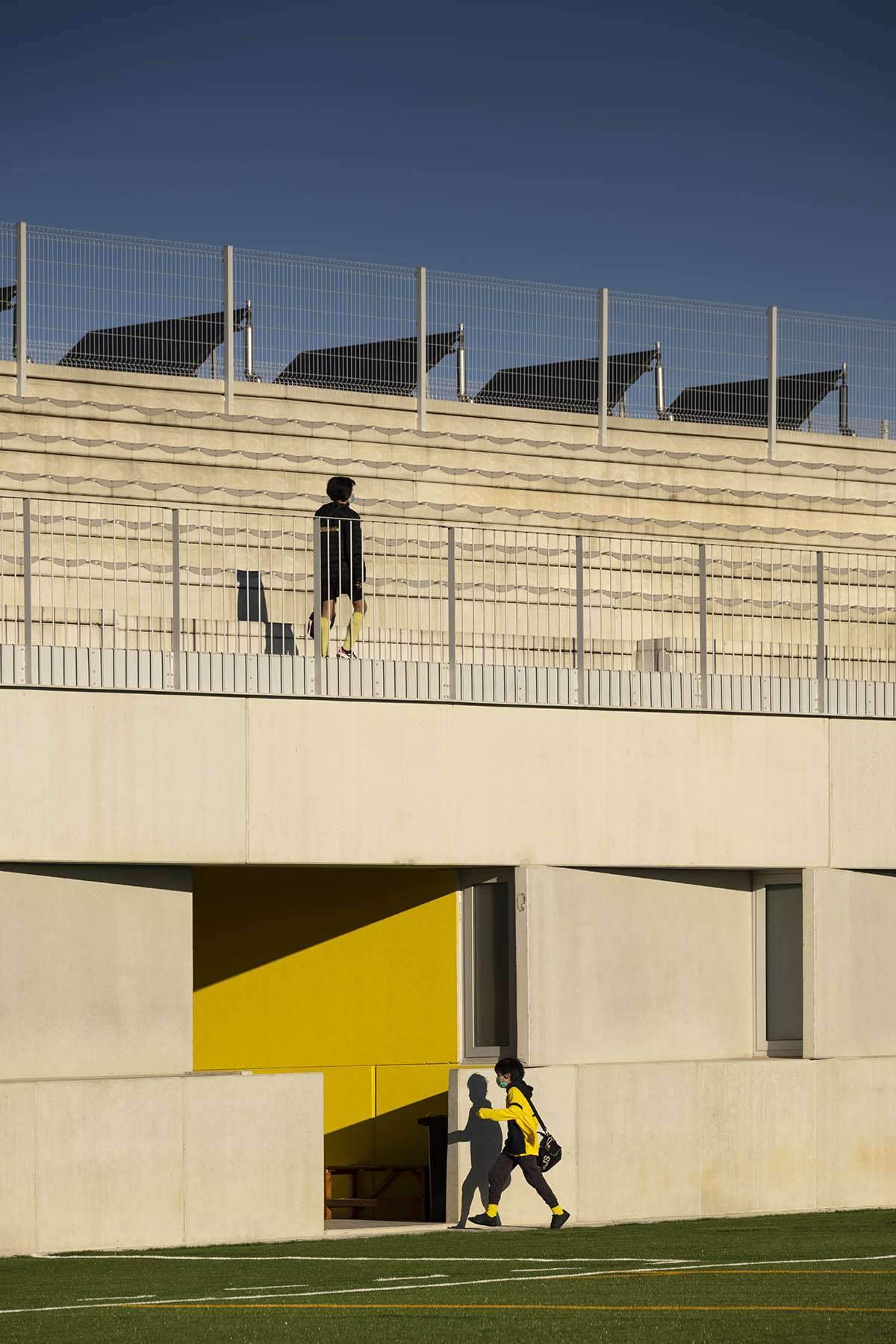
As confirmed by the studio, monitoring the quality level of components while in the factory allows for a more efficient build process.
The studio believes that this process saves a lot of time,
which becomes a limiting factor when constructing a public building.
The studio has also incorporated other sustainable solutions into the project for energy efficiency,
such as the use of bioclimatic resources.
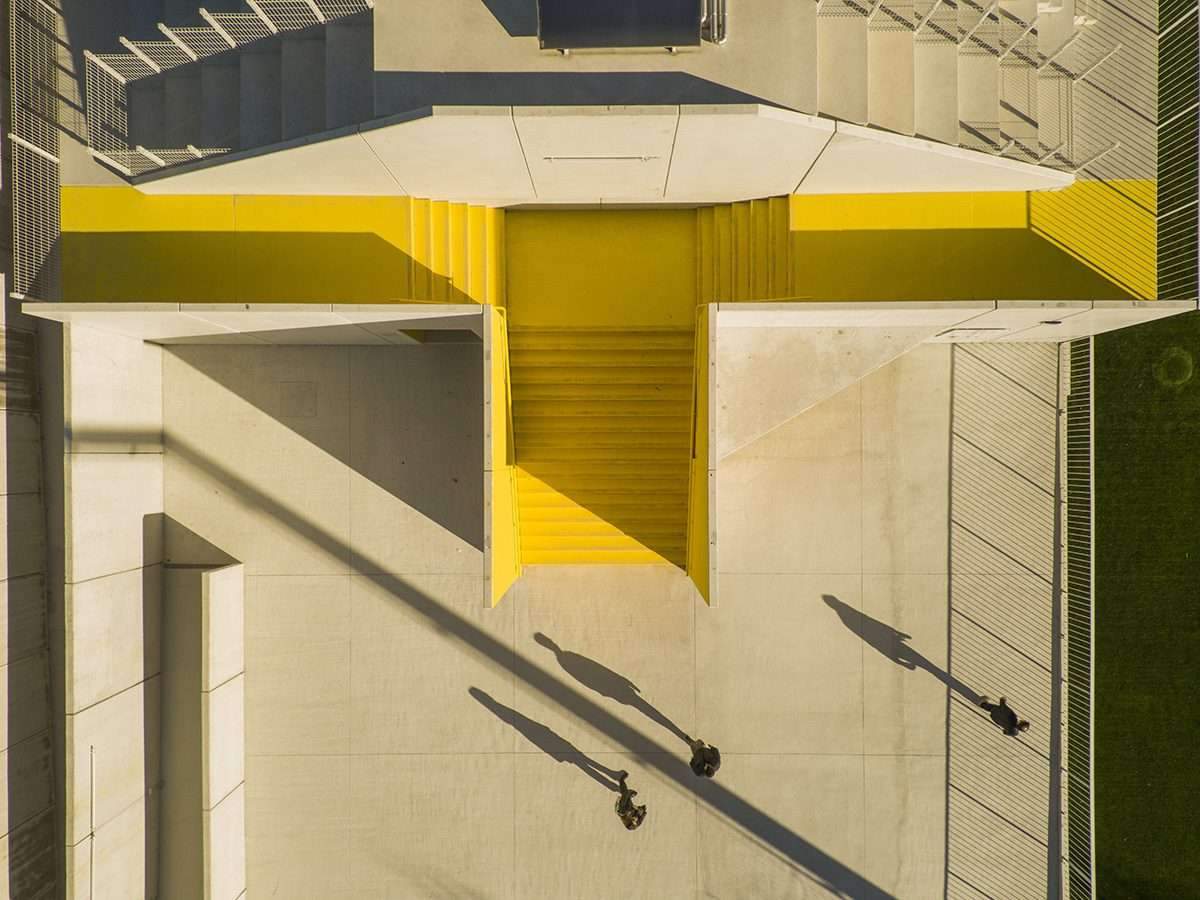
Such as openings that promote cross ventilation, and the use of active means such as solar panels.
According to the company, these additional elements will contribute to a significant reduction in the building’s operating costs,
which are relevant in the long term for a building for public use.
For more architectural news

