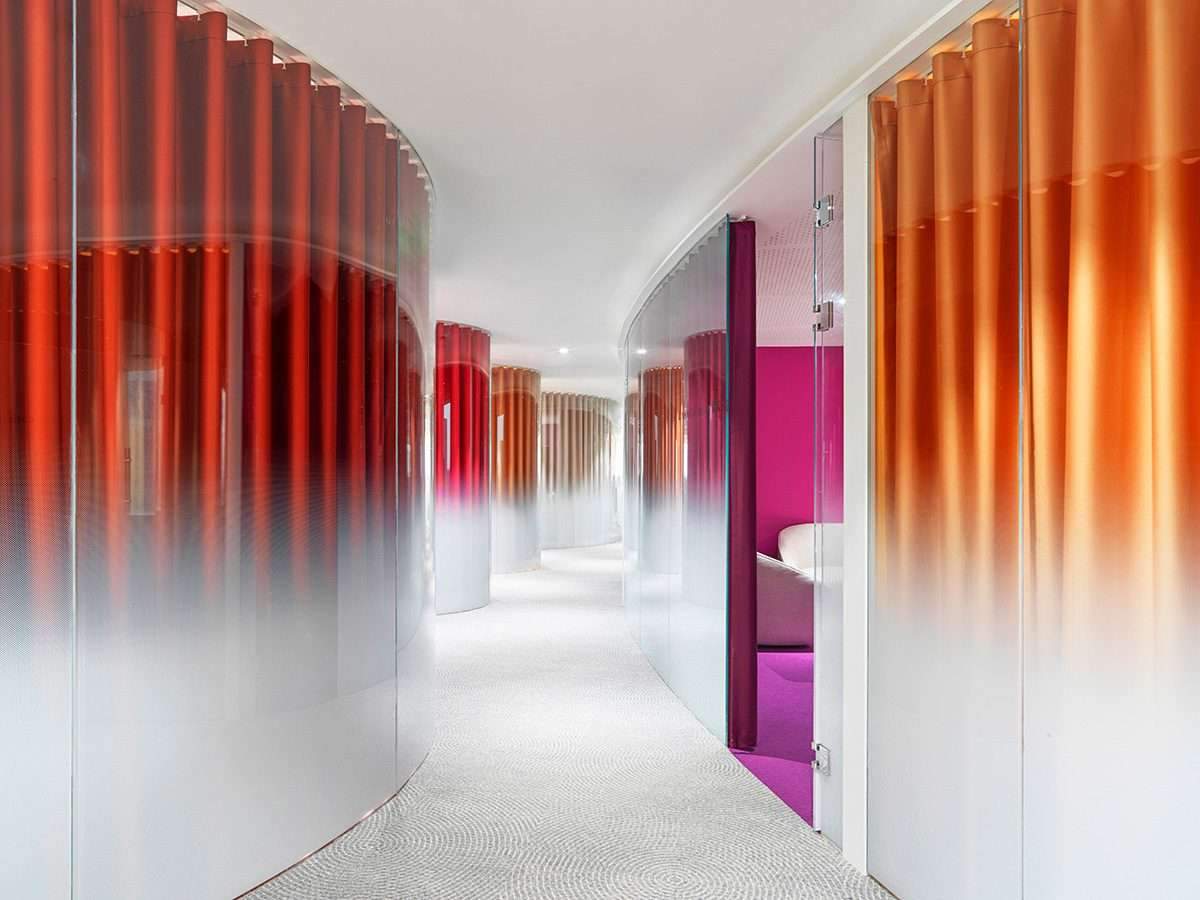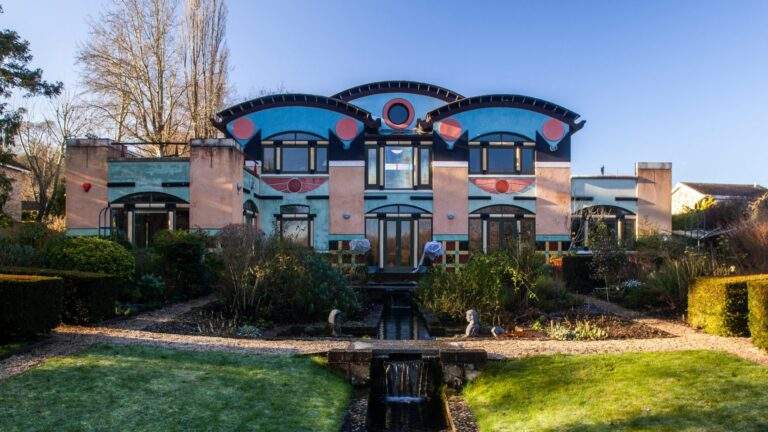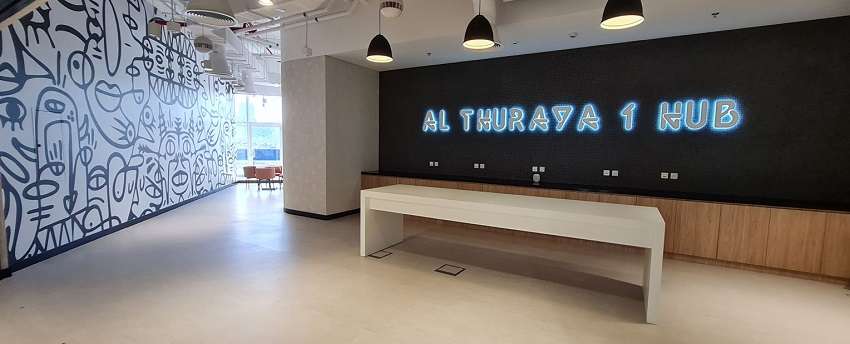Create office interiors using transparent circular volumes
ASAP, an architectural practice in Los Angeles and New York,
has used transparent circular volumes to create an interior office in a high-rise building at the China World Trade Center in Beijing, China.
Design Features
The office space is named for Zhen Fund, designed for Beijing-based venture capital firm Zhen Fund.
It consists of 16 meeting rooms of various sizes, individual spaces, common areas,
and an XL room for up to 100 seats.
In interiors, different shapes of circles dominate the space while colorful fabric curtains add a second layer to the rooms.
The large corridor between the volumes presents itself as an informal space where people can move freely.
This project capitalizes on immersive urban landscapes,
while also conveying a sense of the importance and vitality of the client’s work,
and the sheer joy and enthusiasm that characterizes this company.
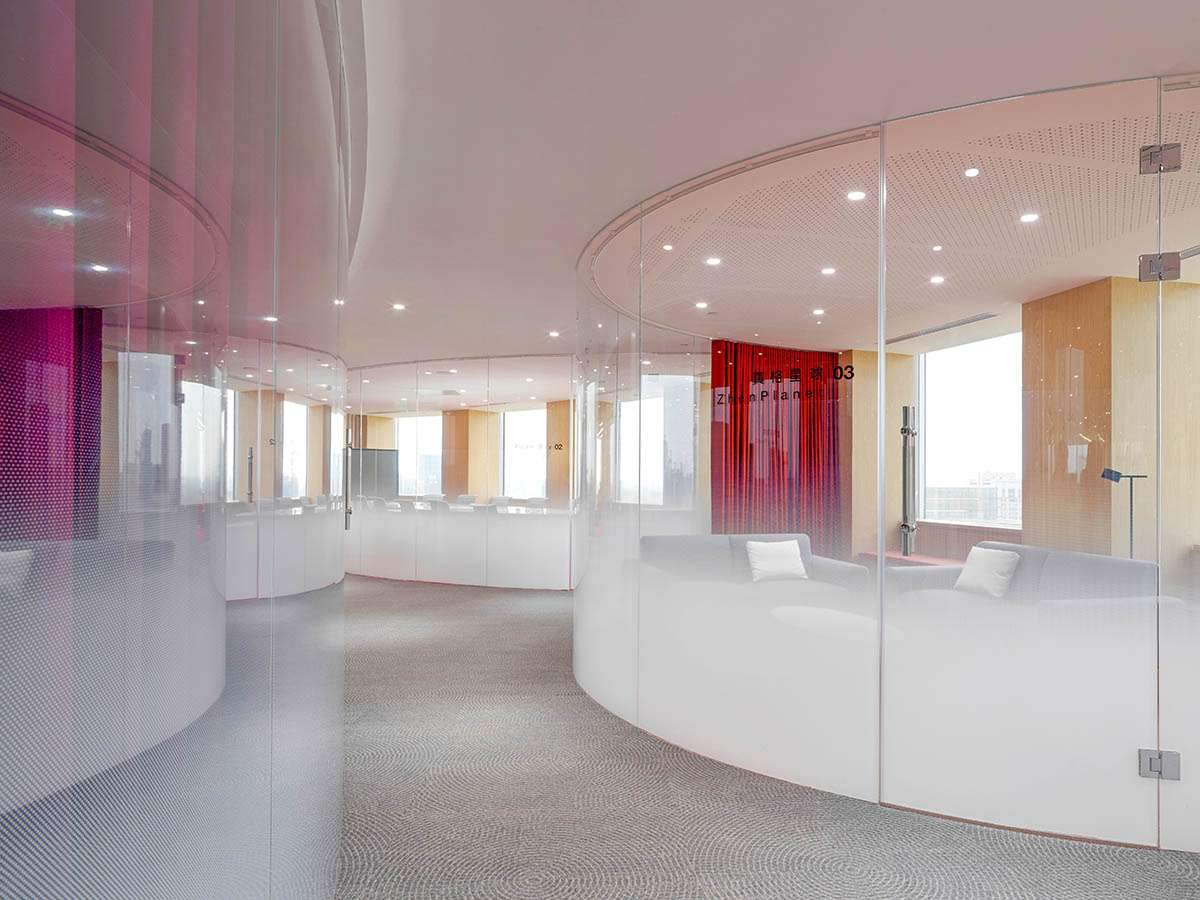
Zhen Fund commissioned the studio to set up a fairly typical office for a prominent venture capital firm in Beijing.
The very large number of conference rooms required, of all sizes, was somewhat unusual,
as well as an ‘XL’ room for up to 100 rooms.
Although the space is planned in a U-shape,
the challenge for the architects was to avoid the endless and boring corridors, challenging typical office floor plans.
The project program was also somewhat cramped, in relation to the space available to work,
which made the space impossible to work with with free-form designs.
Since a lot of ASAP’s work explores different types of curves,
so the studio set out to explore how that might affect this design as a solution.
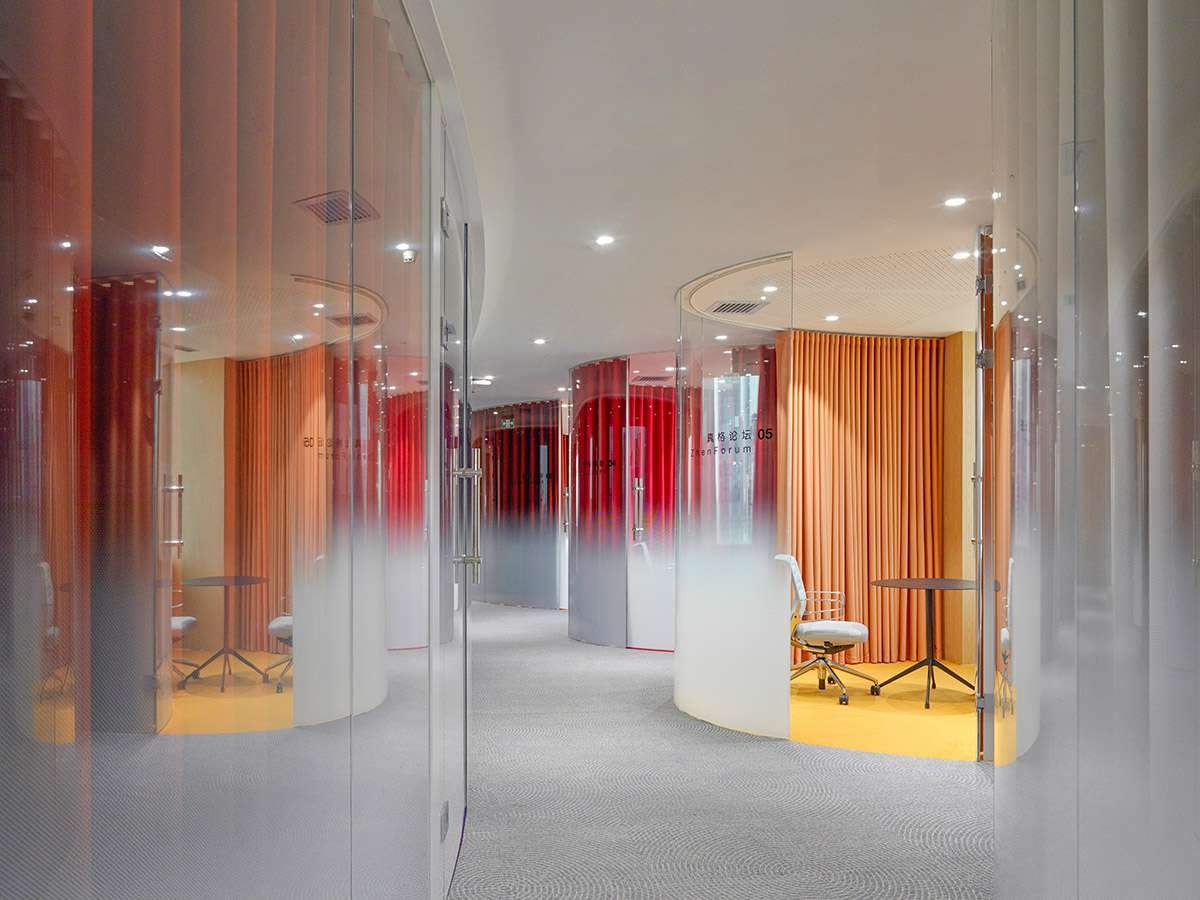
The curvature of the glass conference rooms becomes a signature of this project
Although seemingly inefficient at first glance,
the curved glass meeting rooms that have become the signature of this project have already accomplished many things,
for example, avoiding the monotony of long, horrific, double-loading corridors.
The studio immediately gave the design a bold and visionary quality that derives as much from the forms as it is from the ever-changing reflections and refractions they create.
Finally, a positive benefit comes from the pockets of space created where the rooms meet,
transforming what would have been an awkward passing moment in the hallway into a spacious space that also lends itself to informal but private side conversations.
And for their competitors, who often have offices that vaguely resemble coffee shops,
Zhen Fund has become the talk of the town about a must-see space, where people come to see offices like a company.
ASAP, led by Adam Sokol, is always looking for opportunities for engineering exploration in their work,
and much of the work over the past decade has explored spheres,
ovals, arcs of various types, and Bezier curves.
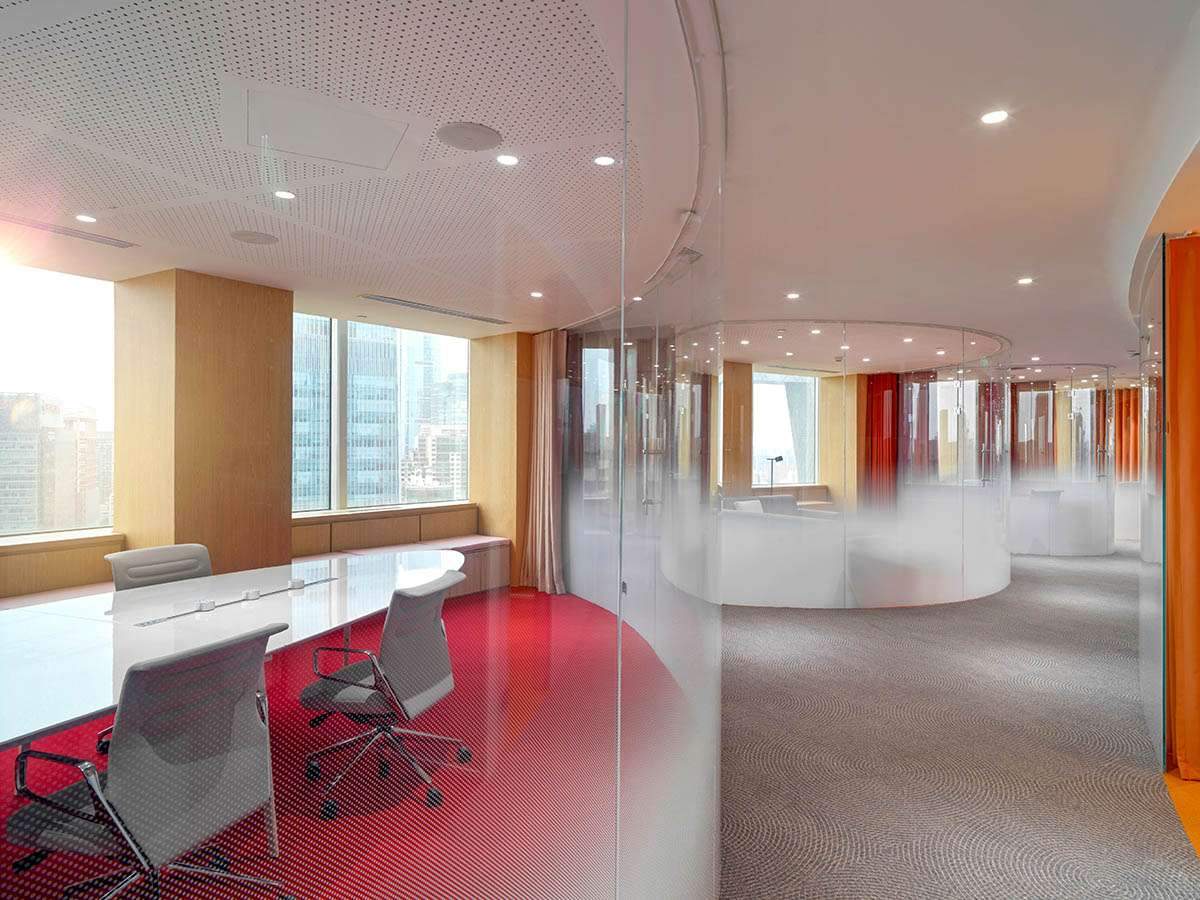
Create office interiors using transparent circular volumes
In this project, they took the opportunity to study a new geometry: the parabola,
and found that these not only worked well to accommodate spatial requirements,
but also to give the lanes the “tennis-bounce” quality that makes them so interesting.
In contrast, one giant circle encapsulates the essence of the building and acts as a unifying gesture that connects the disparate and distant elements of the programme.
For more architectural news
Combine three transverse rings to create a pink art floating pavilion

