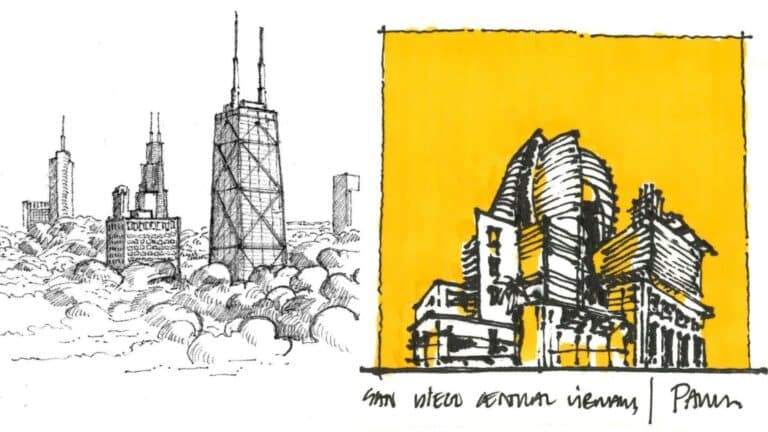Creating a second layer of artisanal white bricks for a house in Brazil
Creating a second layer of artisanal white bricks for a house in Brazil,
Brazilian architecture practice BLOCO Arquitetos has created a second layer of artisan white brick for a home in Brasilia, Brazil.
Dubbed the White Bricks House, the 600 square meter home takes cues from white,
the dominant exterior color that defines Brasilia’s character.
The White Bricks House was built using artisanal touches and details carried out by artisan masons,
representing a slow and meticulous process.
Bloco Arquitos said: “The important public buildings in Brasília have the predominant color white,
both in painted surfaces and coverings.

It can be said that white is therefore an “important” architectural element in the archaeological axis of Brasília.
Therefore, the decision to paint the house white came from the idea of dedicating this property to the city.
White also acts as a common ‘language’ that unifies the different materials in the building,
such as concrete, masonry and metal.

Design features
The house was built on a residential complex in the Lago Sul district of Brasilia.
The studio distributed the program around the perimeter of the plot,
So that all the main rooms of the house can face the central area,
with a large green area and semi-Olympic swimming pool.

The architects orientated the bedrooms, living rooms, verandas,
kitchen and even the garage towards a large garden setting that also functions as a central courtyard.
The architects also covered the facades with a solid outer layer of white painted brick.
“The different degrees of openness are shaped by the varying spacing between the bricks,” the studio explained.

“The level of visibility through the bricks reflects the different levels of privacy required for each room.
The ‘hollow’ spaces between the bricks also allow for natural cross-ventilation.”
The bricks create a second façade that resembles a lace-like appearance.
The perforated façade also helps control direct sunlight, natural ventilation and the desired privacy.
The studio designed custom-made, elongated-sized bricks specifically for this home.
The studio added: “The spaced bricks reinterpret one of the most relevant architectural elements in Brasília,
the ‘cobogó’ (breezeblock),
Which is very important for ventilation and natural lighting in Brazilian architecture.”
For more architectural news






