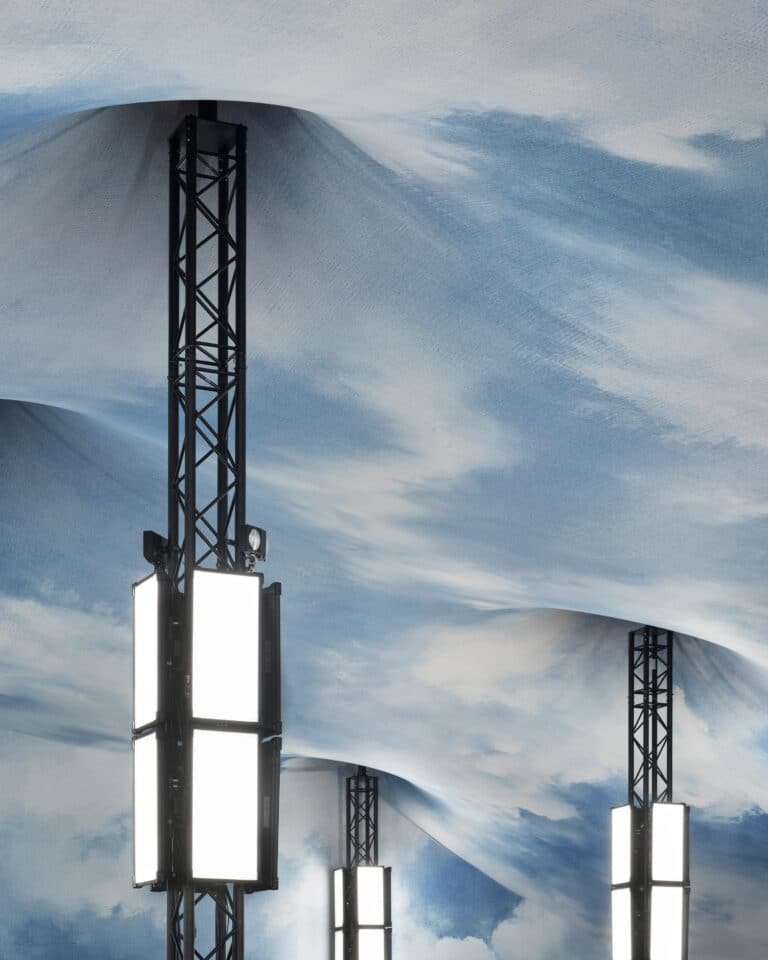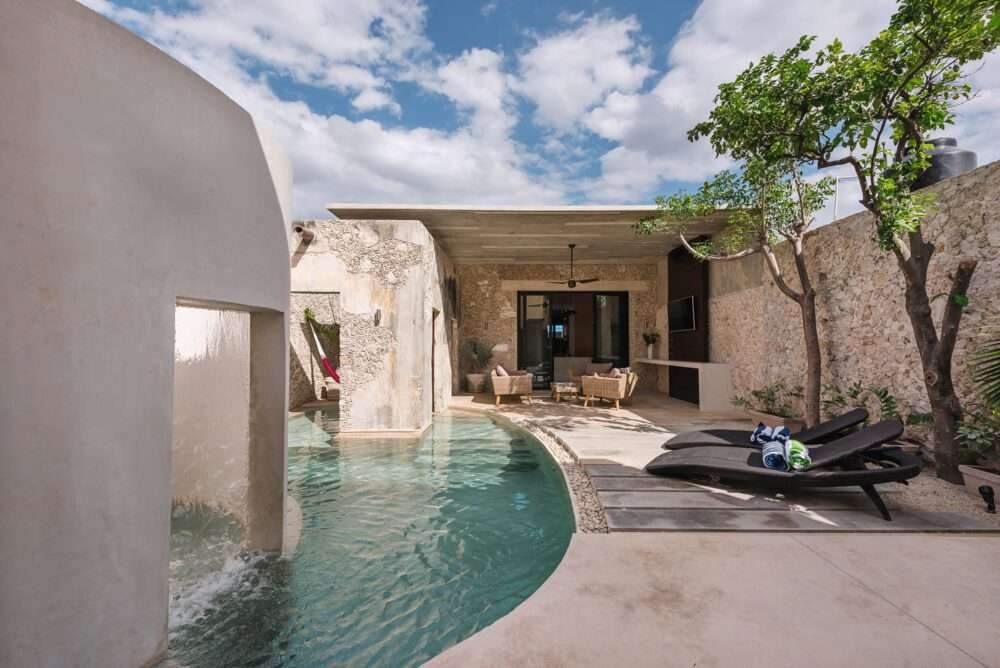Creating red arched walls to provide a different seating experience in Indonesia
Creating red arched walls to provide a different seating experience in Indonesia,
Arti Design Studio created a sweet shop with red half-arched walls to create a different seating experience in Kota Utara, Indonesia.
The 70 square meter store is named after The Merlot Pods.
It is located in Canggu, a residential neighborhood turned into a business.
The building is very close to the street and has a low skyline with a thick roof structure wrapping various types of circular seating areas.

The confectionery store is developed for the Itsumo food brand, which originated in Batam,
and focuses on soft and tart products.
Arti Design Studio aims to create a project that reflects the fun elements of the brand.
The studio also wanted to create a space that would drive the meticulous preparation of Itsumo’s products.
“The pedestrian area is very active as people pass by to go to the beach or even just look for local food and shops,
” said Arti Design Studio.

To achieve a language cohesive with the existing texture,
the architects imitated the clay roof tiles and red brick wall in the project.
According to the architects, these building elements and colors were frequently used components of the city’s existing fabric.
Design features
As the team explains, the project was conceived of as a “simple intervention in the streetscape to break the linear path in the pedestrian path,
But it’s a bold way to get pedestrians to stop for a while and enter the site.”

The shop program consists of a lobby, indoor dining, service area, kitchen and restroom.
Customers access the building via a long ramp that connects to the entrance hall.
The outdoor space is also used as urban furniture where people can stop in the middle of a busy street;
They are encouraged to feel the sea breeze and blue sky while enjoying their soft serve.
Bamboo plants serve as a visual barrier from the street to the site,
a dust buffer for the interior and also a green space for the pedestrians.
Although the building features three half-arched walls with partially inserted glazing,
However, intersecting circular benches were created that were integrated into the interior space
as a way to create more seating in a rather small space.

The studio added: “Each space created from these arches gives a different seating experience;
There is a space where people face inwards, allowing conversation to take place and there is also a space where people face outward for more privacy.”
The team adopted the adaptive reuse method strategy, so that the entire column and roof structure is not demolished.
For more architectural news






