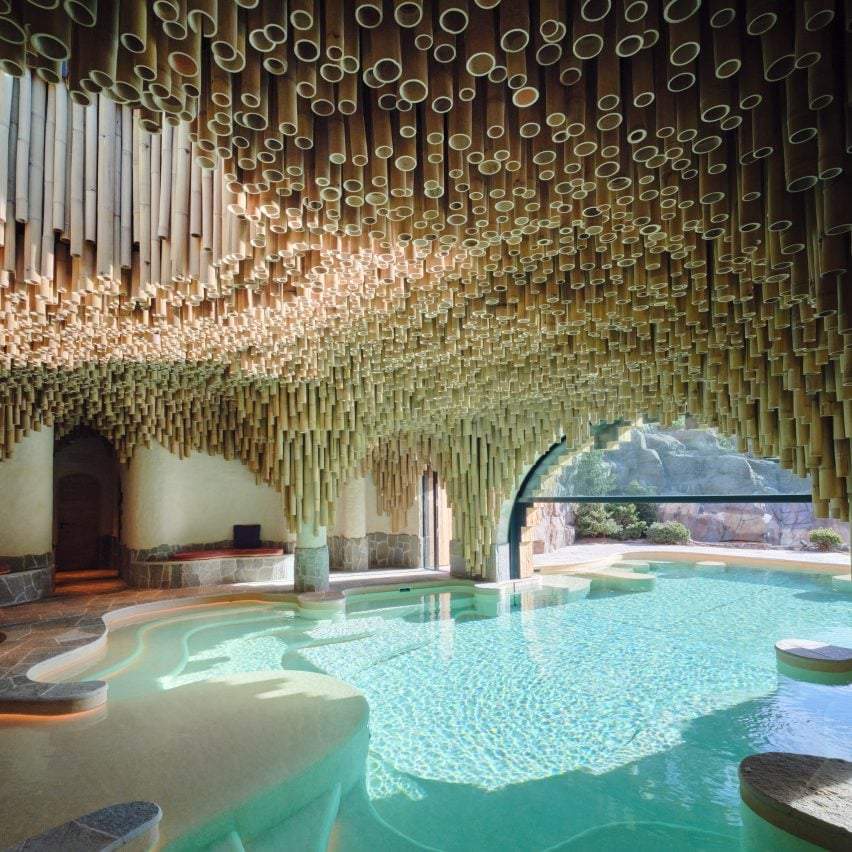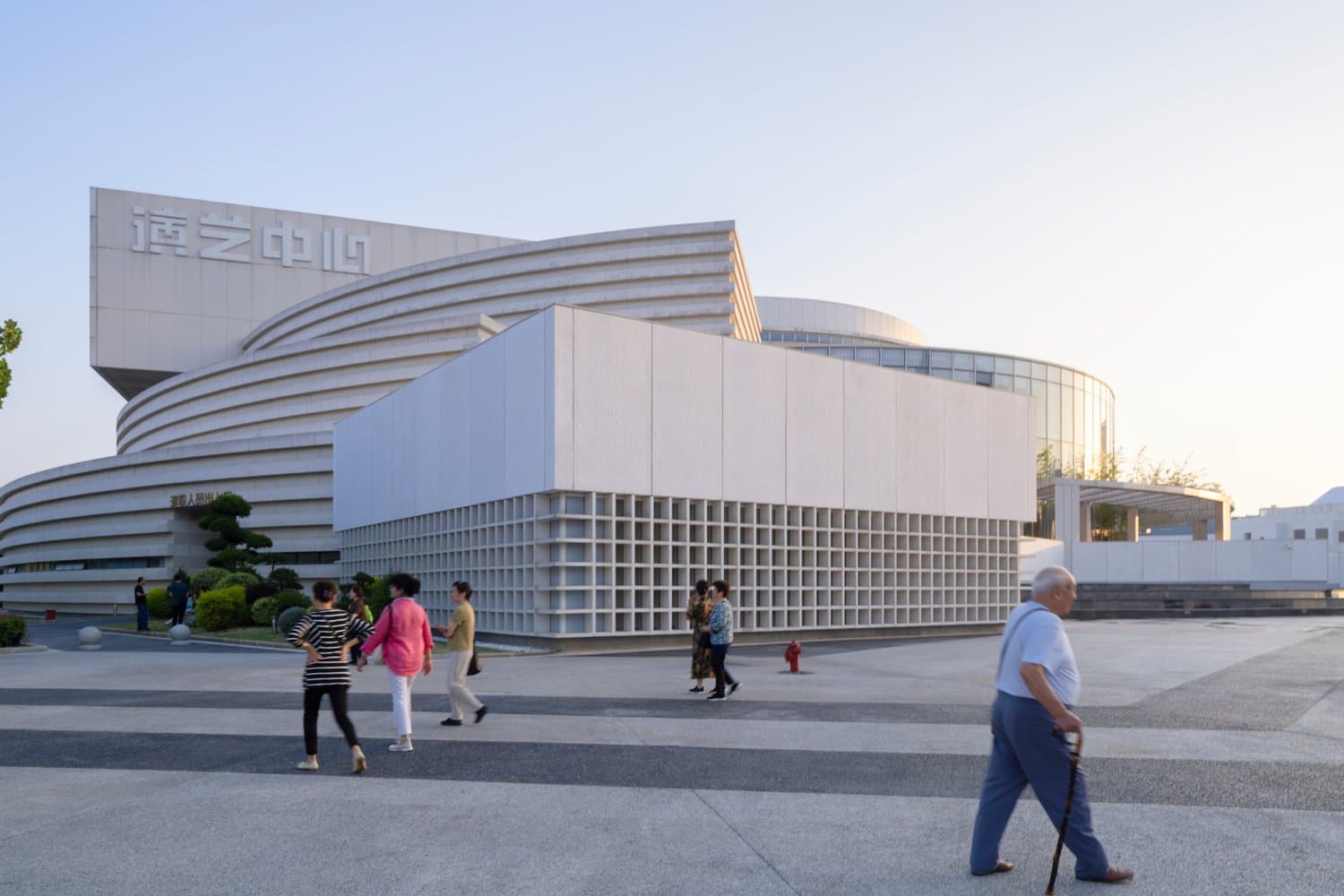Cultural and Artistic Fusion in Unique Architectural Designs: The Kéré and Miemran Chalet in Switzerland
Architectural Design Combining Swiss and African Cultures: A Unique Residential Experience in Gstaad
In a groundbreaking architectural project, artistic creativity merges with traditional craftsmanship to create a private residence that seamlessly blends Swiss and African heritage. Designed by the renowned Pritzker Prize-winning architect Diébedo Francis Kéré, in collaboration with creative director Nashon Miemran, this innovative project offers a residential design that beautifully reflects the dual cultural identity of both cultures.
The design features an environmentally sustainable bamboo roof, providing the building with a natural, eco-friendly touch while enhancing natural ventilation. This sustainable feature not only adds to the aesthetic appeal but also contributes to creating a comfortable and healthy living environment.
Cultural Fusion in Architectural Design: Bridging African and Swiss Traditions
Located in the picturesque town of Gstaad, Switzerland, this residential complex is more than just a home; it serves as a cultural bridge connecting African architectural values with Swiss traditions. This fusion is showcased in the carefully selected decorative details and materials used, where intricate craftsmanship from both cultures creates a unique atmosphere that highlights the expertise of traditional artisans.
Multidisciplinary Collaboration for Integrated Creativity in Residential Architecture
To bring the design vision to life, the project was a result of a collaborative effort with Chaletbau Matti, a Swiss laboratory specializing in architecture, and Muza interior design studio, in addition to numerous artists and architects. This multidisciplinary approach has enriched the space with artistic pieces and designs, contributing to a residential innovative architecture model that represents a perfect fusion of culture, functionality, and creativity.

A Dialogue Between Cultures Through Architectural Design: Blending African and Swiss Traditions
In a captivating conversation with Dezeen, Nashon Miemran shared that the core concept of the project is to create a dynamic, immersive space where African and Swiss design traditions merge. This blend fosters a cultural dialogue that transcends geographical boundaries, offering a unique approach to cross-cultural architecture.
🔗 Read also:
Architect Diébedo Francis Kéré highlighted the importance of using humble materials in the design, not only to achieve a distinct aesthetic appeal but also to create a functional environment that facilitates interaction between diverse cultures. Kéré explained that the project drew from African aesthetic traditions, incorporating rich colors and simple materials in innovative ways, which helped evoke a sense of warmth and comfort within the residential space.
This approach is woven into every detail of the design, where Swiss craftsmanship merges with visual dynamism inspired by African environments. The result is an architectural experience that celebrates cultural diversity and promotes cross-cultural interaction through design.
Integration of Design with the Environment and Cultural Character
The design prioritizes integration with the regional context, as the residential complex features adjacent chalets that include fire surfaces, which reflect the local character of the area. These elements enhance the overall sense of warmth and harmony with the surrounding natural landscape.
Exterior details of the chalets are adorned with handmade carvings and decorations crafted by Chaletbau Matti, incorporating design elements from traditional Swiss facades and Alpine patterns, blended seamlessly with African craftsmanship. This fusion creates an artistic blend that embodies the convergence of Swiss and African cultures in architecture.
Living Experience Open to Nature
At the back of the house, the outdoor dining area (Fresco) offers a panoramic view of the expansive landscape, fostering a direct connection with the environment. This space is complemented by a custom-designed dining table by Nifemi Marcus-Bello, paired with vibrant chairs designed by Yinka Ilori, adding a touch of color, vibrancy, and warmth to the overall living experience.


Interior Design Reflecting Creativity and Diversity: A Fusion of Art and Architecture
The interior design of the chalets goes beyond traditional architectural elements, offering a thoughtfully crafted space that highlights the interaction between art and architecture. The design of the interior spaces is carefully curated to enhance the overall ambiance, with vibrant and dynamic touches reflecting creativity and cultural diversity. Notably, artist Esther Mahlangu has contributed her artistic vision through large, colorful murals in the entrance area and garage, injecting the space with a bold and lively character.
Space Organization According to Function: Tailored Zones for Interaction, Relaxation, and Contemplation
Inside the residential complex, Miemran and Kéré have thoughtfully divided the spaces into three primary zones, each designed to cater to specific functions and enhance the user experience:
- Play: Spaces designed to foster activity, energy, and social interaction.
- Renewal: Areas dedicated to relaxation, rejuvenation, and energy restoration.
- Reflection: Quiet corners providing a serene environment for contemplation and inner peace.
This functional zoning reflects an integrated vision that combines aesthetic appeal with practical utility, offering a balanced living experience that merges comfort with sensory stimulation.
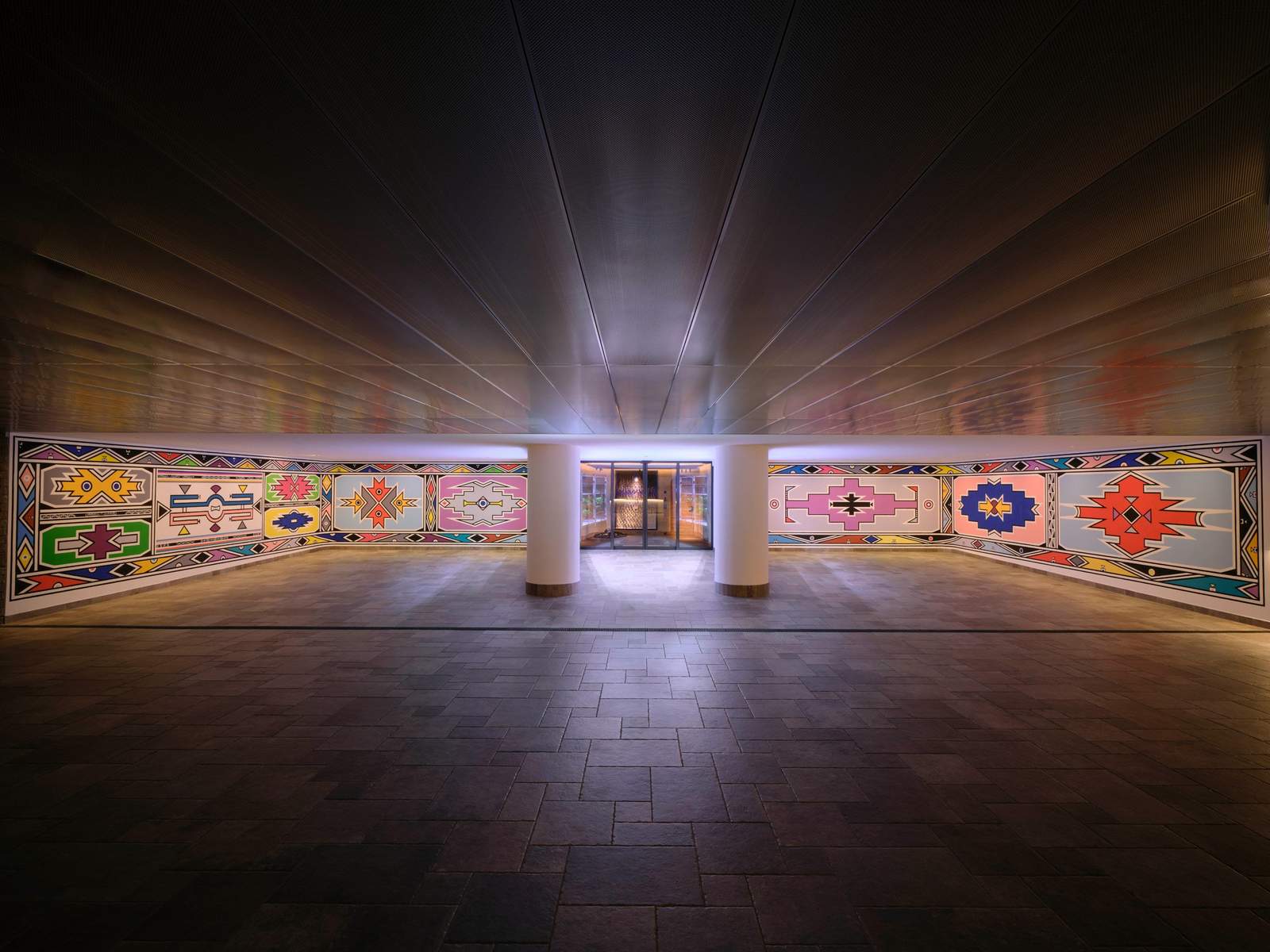
An Oasis of Calm and Relaxation: Nature-Inspired Spa and Pool Design
Located on the ground floor of the private residence, the Renewal area stands out with its spa and indoor pool, thoughtfully designed by architect Diébedo Francis Kéré. This serene space offers an immersive relaxation experience, drawing inspiration from nature to promote tranquility and well-being.
Design Reflecting the Flow of Water and Light
A key feature of the pool is its unique ceiling, crafted from 9,964 bamboo tubes arranged in a wave-like formation. This design element enhances the connection with nature, offering a sense of harmony and fluidity. As Kéré explains, the aim of this design is to evoke the feeling of bathing inside a cave, where light and shadow dance within the space, contributing to a deeply relaxing and calming atmosphere.
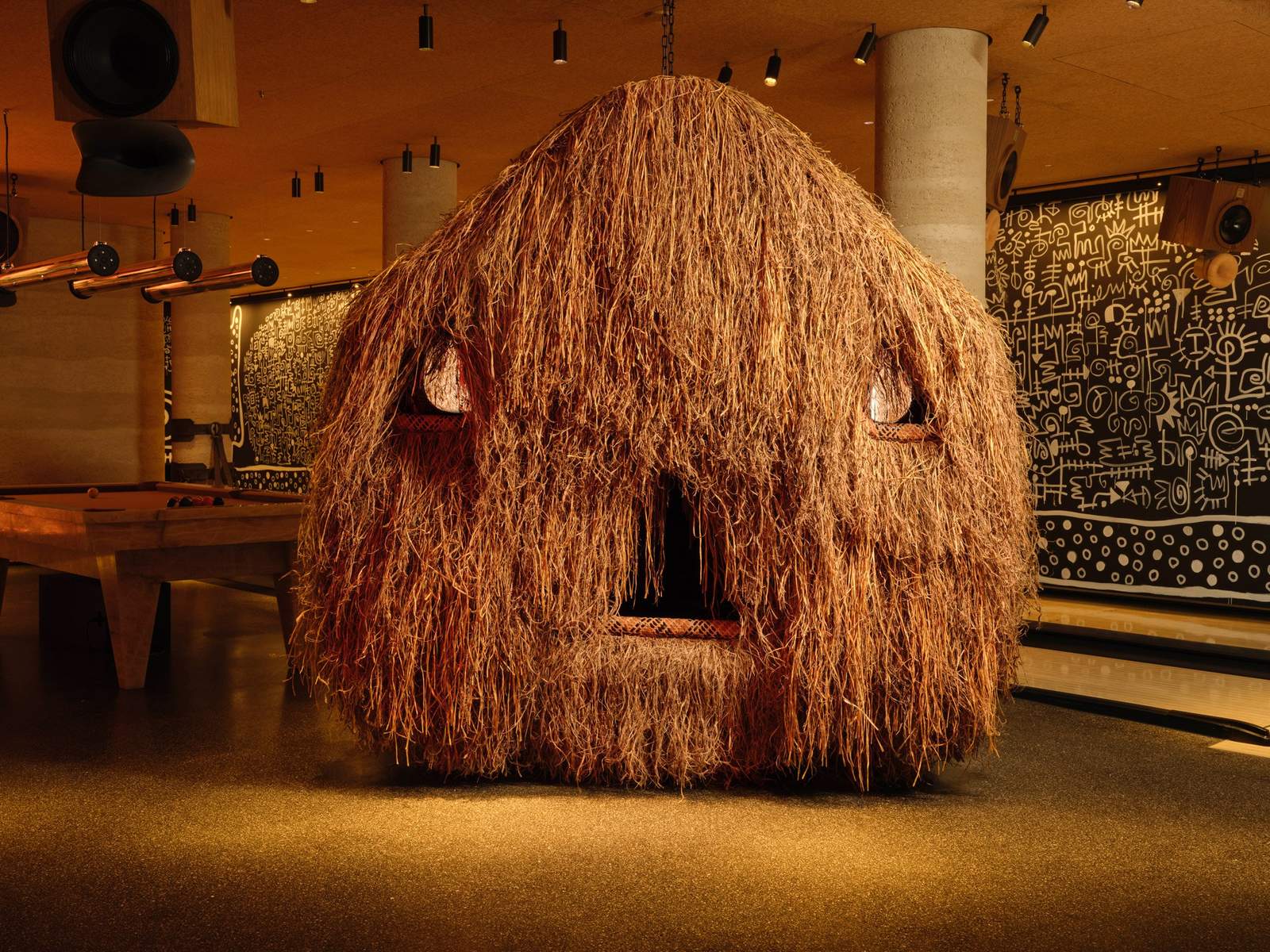
A Leisure Space Combining Luxury and Interaction
Located on the lower level of the complex, the shared entertainment area designed by Karhard, a Berlin-based design company, serves as a link between the chalets. This space creates the ideal setting for social interaction and enjoyment of recreational activities, offering a perfect blend of luxury and comfort.
An Integrated Entertainment Experience
This entertainment space includes a variety of facilities designed for relaxation and enjoyment:
- Fireplace: Creating a warm, cozy atmosphere for guests to unwind.
- Bar: A carefully designed center for gathering and relaxation.
- DJ Booth: Enhancing the festive ambiance with music and energy.
- Bowling Alley: Offering a unique and fun entertainment experience.
In addition, the space features an interactive playful structure designed by Burki Haver in collaboration with Osman Mbaye, Doli, and Ali Mbaye, adding creativity and fun to the dynamic environment.
Interior Design Reflecting the Balance Between Art and Functionality
The living spaces in the chalets are crafted around an experience that balances natural light, warm materials, and innovative artistic details. The main living room features a high ceiling that creates a sense of spaciousness. An elegant staircase and an organic-shaped fireplace designed by Diébedo Francis Kéré contribute a natural, fluid touch to the space, further enhancing its inviting atmosphere.
Artistic Touches and Carefully Designed Furnishings
The mural wall by artist Rashid Johnson enhances the creative ambiance of the room. Additionally, a central table designed by Alexander Lamont and furnishings signed by Aïssa Dione elevate the overall elegance and harmony of the space.
Extension of Creativity Across Different Spaces
This distinctive artistic style extends throughout the house, with an additional living area featuring:
- Metallic Fireplace: With a fluid effect, designed by Kéré, adding a modern and flowing touch.
- Wooden Stools: Created by Adam Birch, Arthur Mamo Mani, and Madouda Fani, reflecting the diversity in craftsmanship and innovative design.
The combination of art, architecture, and functional design creates a harmonious living environment where every corner of the house becomes a complete work of art..
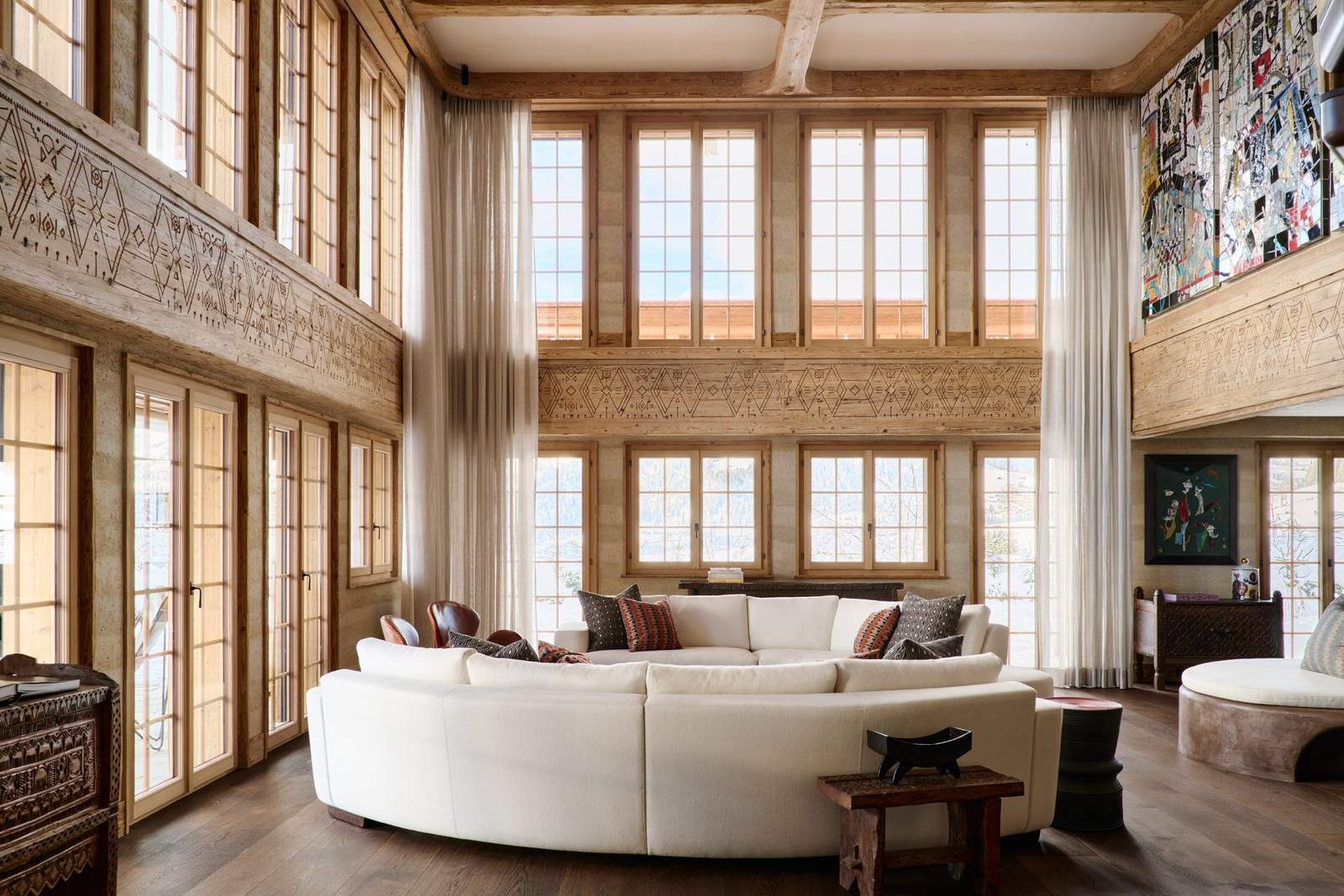
Interior Design Combining Simplicity and Luxury
In the dining room, the design of the wooden dining table by Aïssa Dione takes center stage, surrounded by chairs designed by Balla Niang, creating a perfect balance of elegance and comfort. The space is crowned with a stylish chandelier designed by Swiss designer INI Archibong, adding a modern touch and enhancing the room’s overall ambiance.
Use of Natural Materials in Design
In one of the chalet’s kitchens, the design highlights elements made from natural materials, where sculpted walnut cabinets pair seamlessly with patterned flooring, reflecting a balance between tradition and modernity in the interior design.
Artistic Pieces Adding Creative Touches
Among the statement pieces in the house, the fluid metallic staircase stands out as a distinctive element. It features a leather-wrapped handrail, adding a modern yet artisanal touch, enhancing the aesthetic beauty and overall design of the space.
Living Space Enhancing Reflection and Sustainability
The living space in the second chalet serves as the “thinking” area of the complex, designed to be a peaceful retreat that promotes contemplation and creativity.
Use of Sustainable Materials
According to Kéré, the goal was to use sustainable and balanced materials in the interior design, replacing concrete with compressed earth and incorporating straw and hemp into the design. This approach reflects a commitment to environmental preservation and material sustainability.
Incorporating Artistic Expressions
Memran emphasized that their collaborative approach allowed them to integrate a wide range of artistic expressions, from custom furniture to intricate wooden sculptures, adding an artistic and innovative character to every corner of the space.
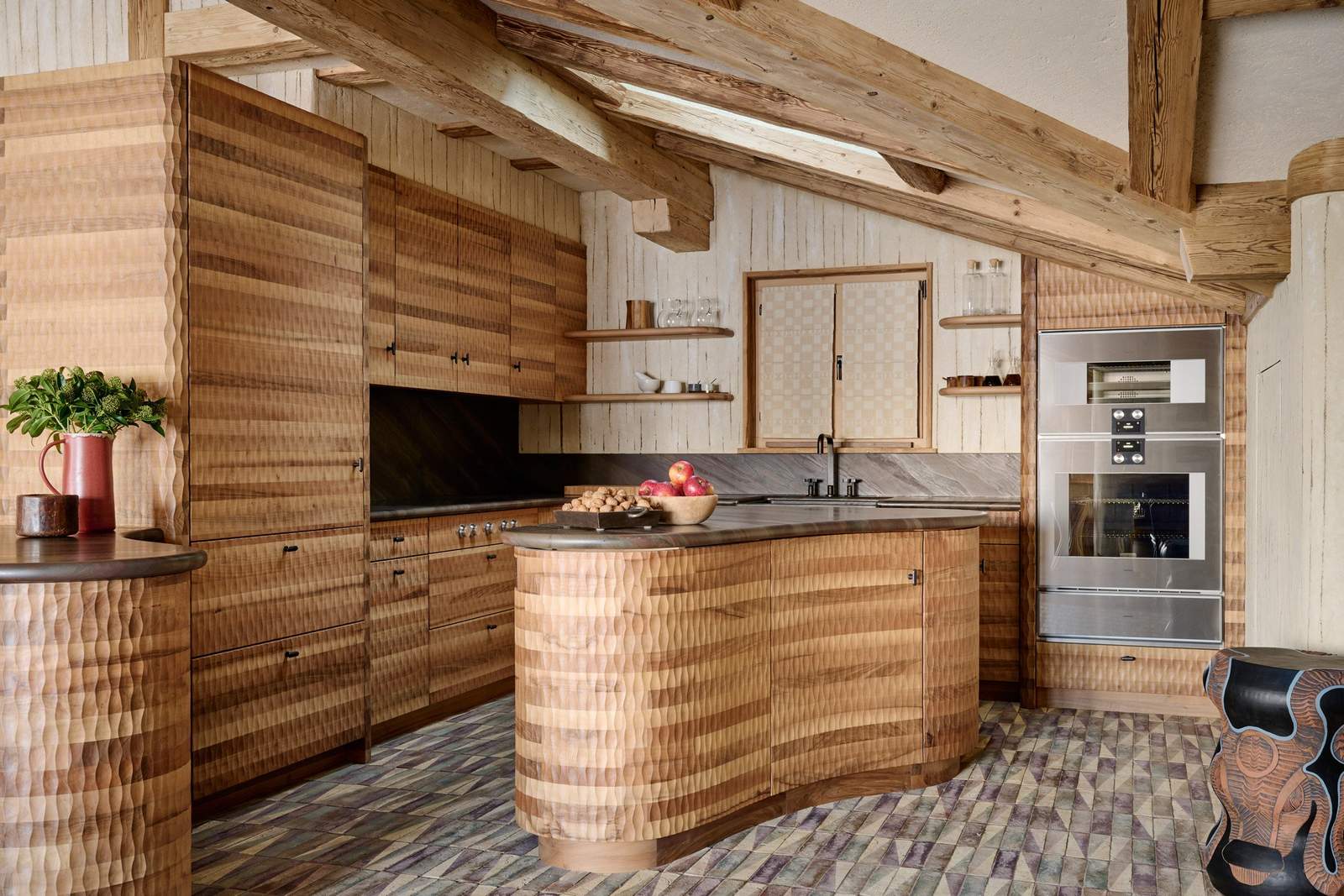
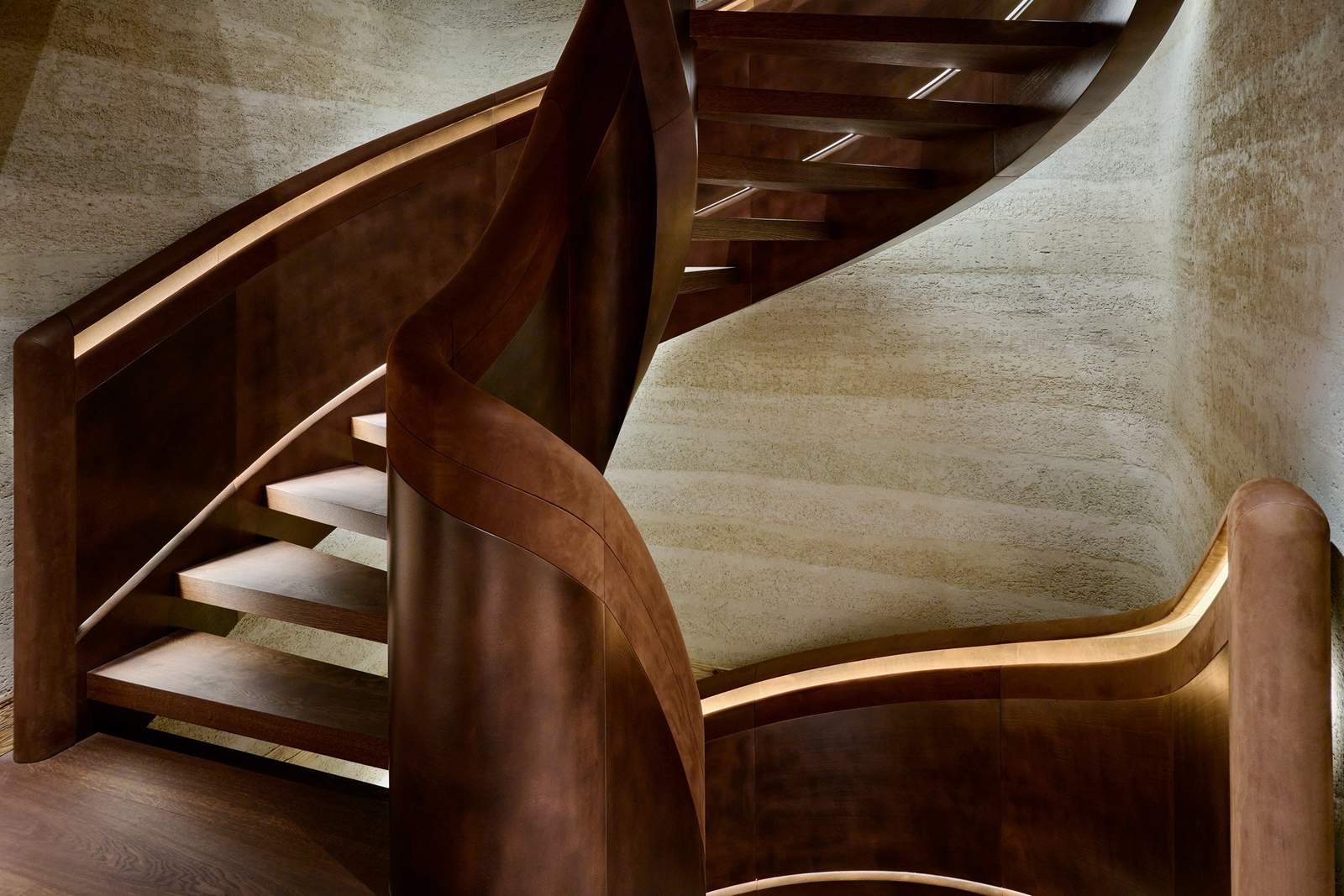
Artworks Completing the Interior Design
The artworks in the chalet are a central element of the decor, with the interior spaces adorned with a collection of distinctive art pieces. Among the prominent works on display is the installation “Emotional Negotiations” by artist Joël Andrianomearisoa, showcased in the private residence elevator, alongside a marble sculpture created by the Danish collective in the garden, adding a unique and artistic touch to the space.
Designs Inspired by Architectural Traditions
New projects were added in Switzerland, such as a wood extension created for a traditional barn in the Swiss countryside, and a family home featuring exposed concrete walls and floor-to-ceiling glass in Basel. These designs reflect the diversity in architectural styles, inspired by the contemporary Swiss character.
Celebrating Aesthetic Traditions
Diébedo Francis Kéré celebrates the aesthetic traditions of African cultures in his designs, enhancing the cultural dialogue and embodying a harmony between the past and present in this distinctive design.

