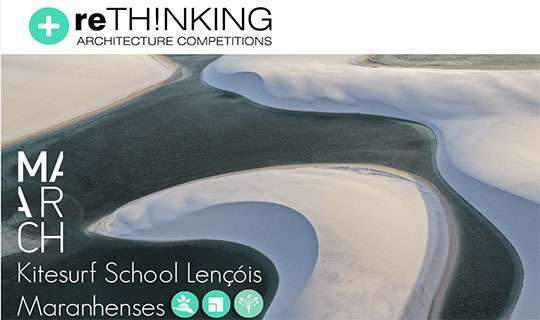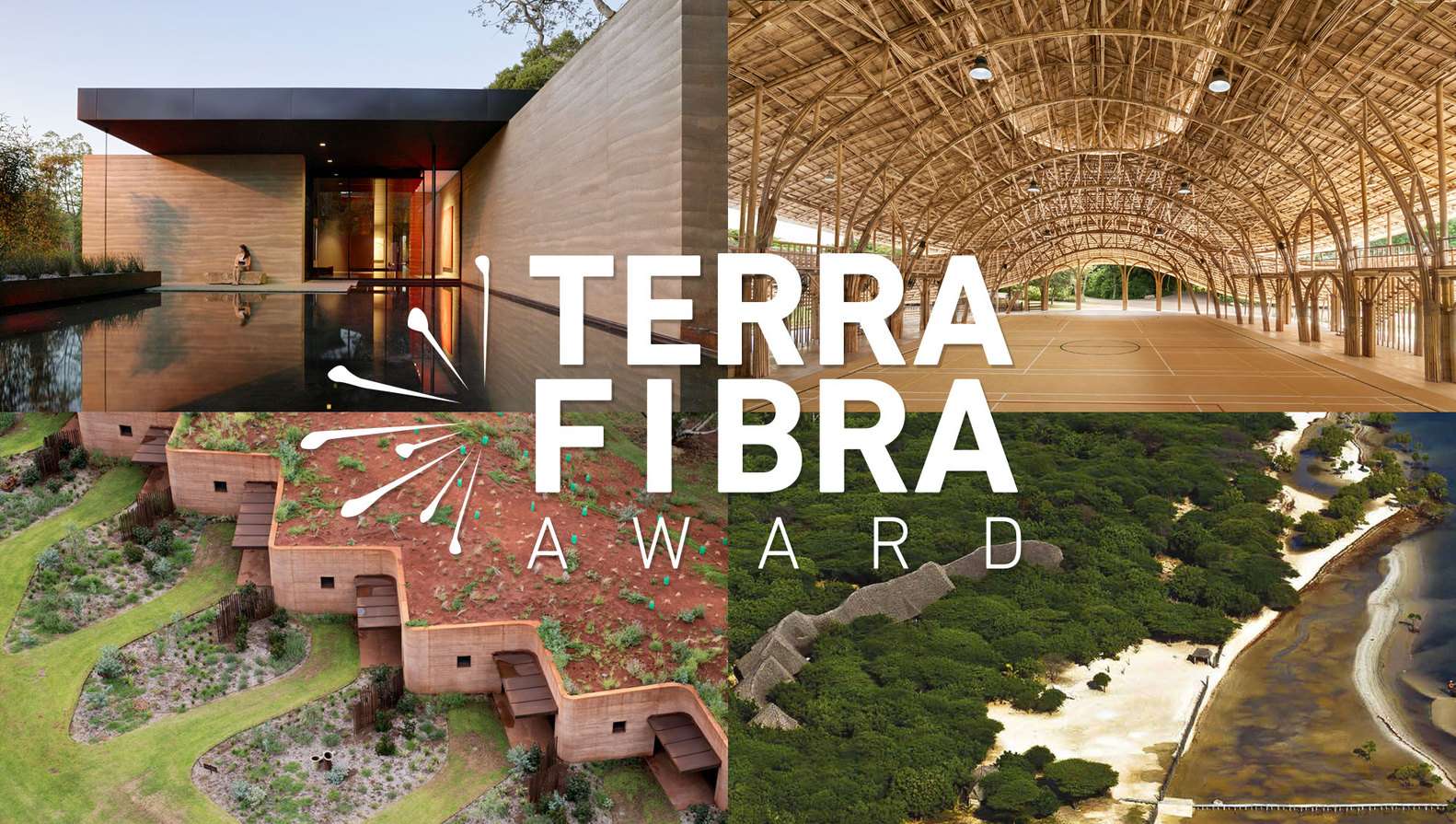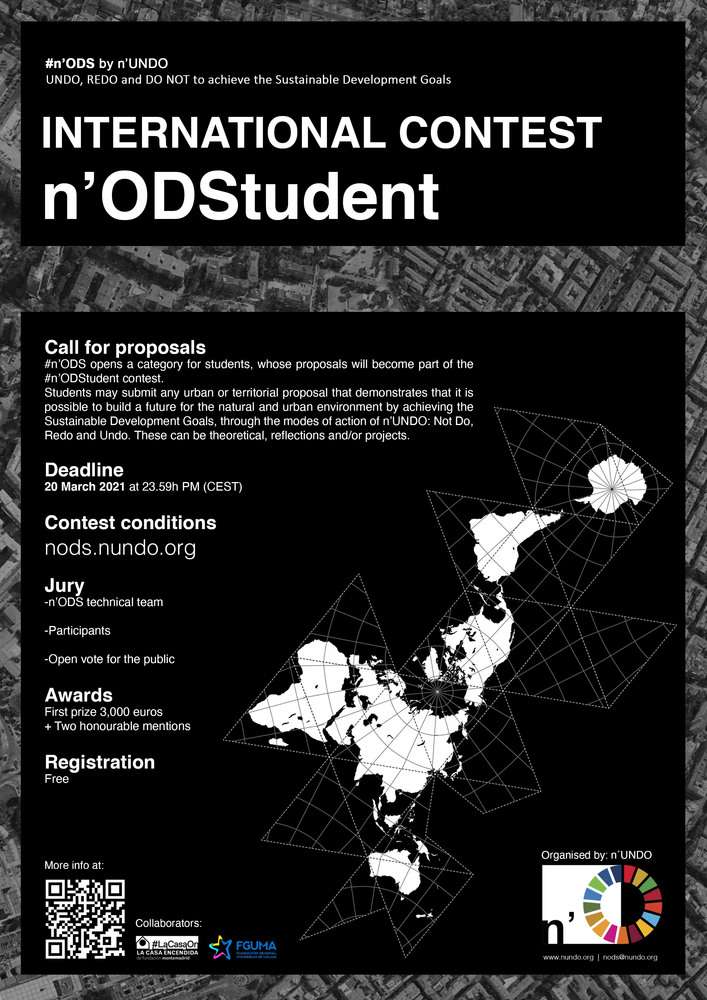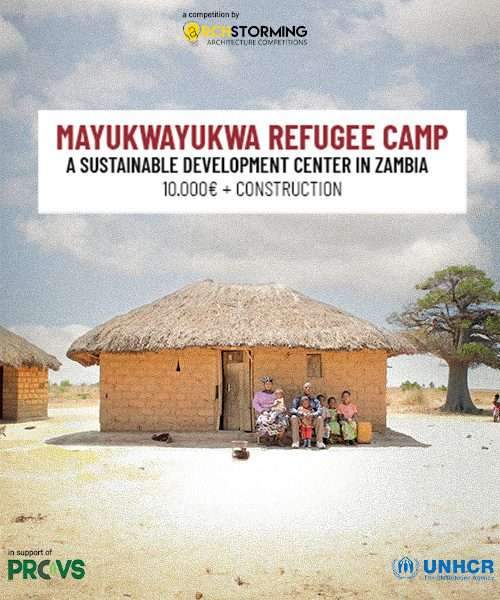D.L.E.A. Reimagines Ancestral Memory Through Light and Space in Chennai’s Suvadu Annai Sita Illam
Chennai, India In the bustling Pallavaram neighborhood of Chennai, architecture studio D.L.E.A. (Design Laboratory for Environment & Architecture) has crafted a poetic meditation on memory, migration, and matriarchy with Suvadu – Annai Sita Illam, a 245-square-meter residence. Designed for a 70-year-old matriarch and her family now living abroad, this home is more than just a dwelling it’s a tactile archive of familial history, reinterpreting tradition through contemporary design.
A Home That Traces Footprints of the Past
The name Suvadu derived from the Tamil word meaning ‘trace’ or ‘footprint’ embodies the project’s core philosophy. Instead of replicating the lost expanses of the original ancestral compound (once filled with mango trees and a hand-dug well), the architects reimagined intimacy through layered spaces, light, and materiality. The design doesn’t dwell on nostalgia but reconstructs memory in a way that resonates with a dispersed family.


اSteppedTerraces: Reinterpreting Openness
The architects replaced the sprawling old home with a sequence of stepped terraces, creating semi-outdoor transitional zones that encourage spontaneous interactions. These staggered levels, shaded by preserved mango trees, serve as:
- A living threshold between indoors and outdoors
- A bridge for generational connection (grandmother and grandchildren)
- A dynamic façade that evolves with sunlight and shadow
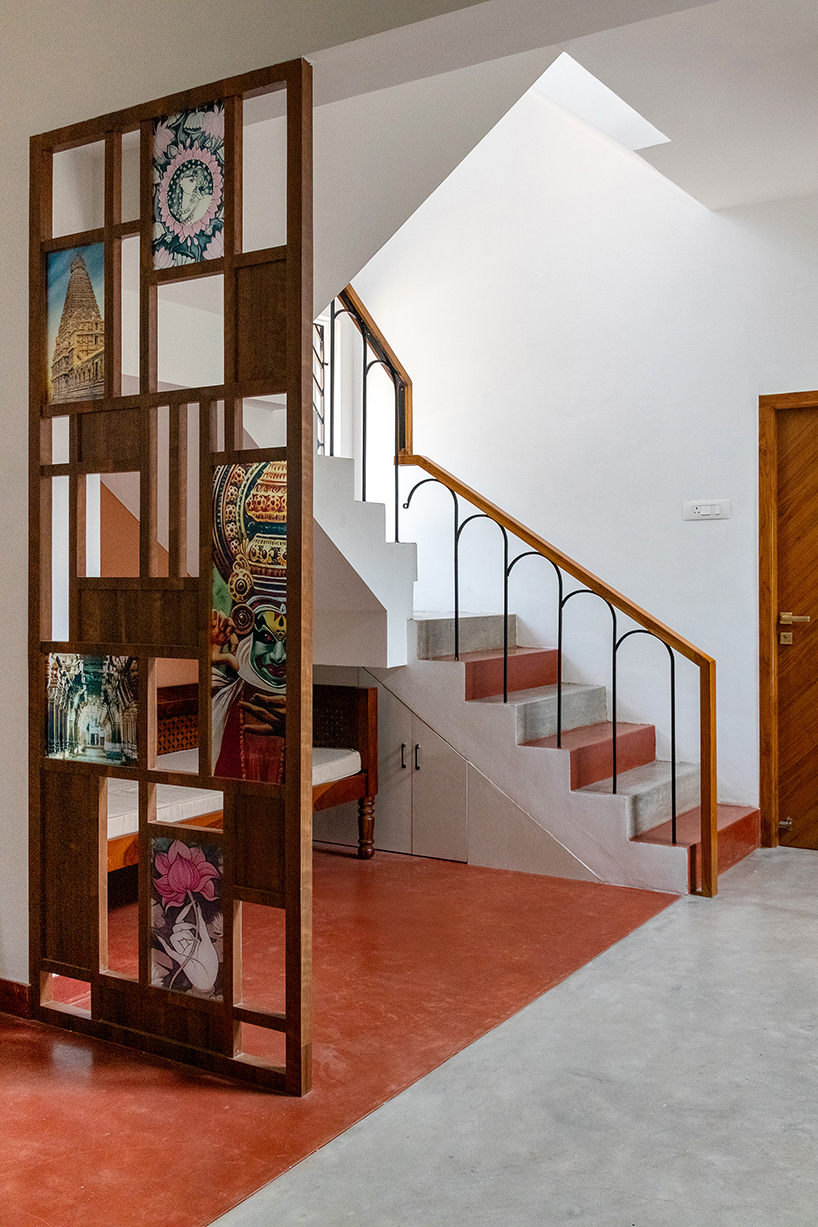
Triple-Height Spine: Light as a Narrative Device
Located near a busy district road and Chennai’s Metro Rail corridor, the house turns inward, using a triple-height spine along its northern edge to:
✔ Channel natural light deep into the interior
✔ Enable visual connectivity across floors
✔ Buffer urban noise while maintaining openness
This architectural gesture transforms light into a storyteller, casting shifting patterns that evoke the passage of time a metaphor for the family’s migratory journey.
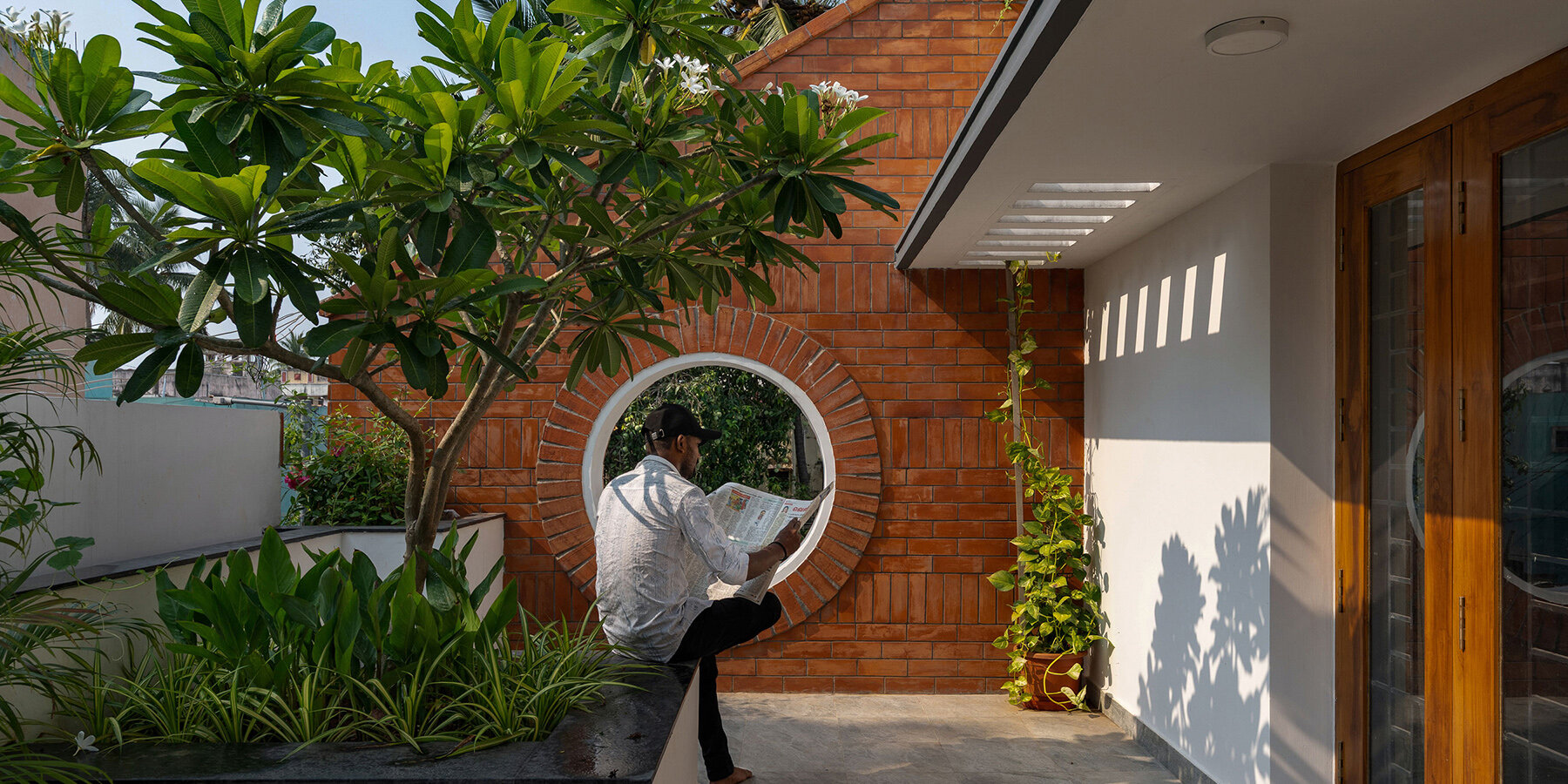
Material Memory: Handcrafted Surfaces & Vernacular Echoes
D.L.E.A. employs regionally resonant materials to weave the past into the present:
- Red, green, and grey oxide flooring A nod to traditional South Indian craftsmanship
- Leaf-imprinted concrete walls A literal and symbolic preservation of the site’s lost foliage
- Pot filler roof slabs A vernacular cooling technique that reinforces low-tech sustainability
Even the restored ancestral well, now a contemplative courtyard centerpiece, acts as a tactile reminder of roots.
A Cultural Bridge for the Diaspora
For second-generation NRIs (Non-Resident Indians) and grandchildren raised abroad, Suvadu serves as more than a vacation home it’s a tangible link to heritage. By avoiding sentimental replication, D.L.E.A. allows light, texture, and space to narrate the family’s story organically.
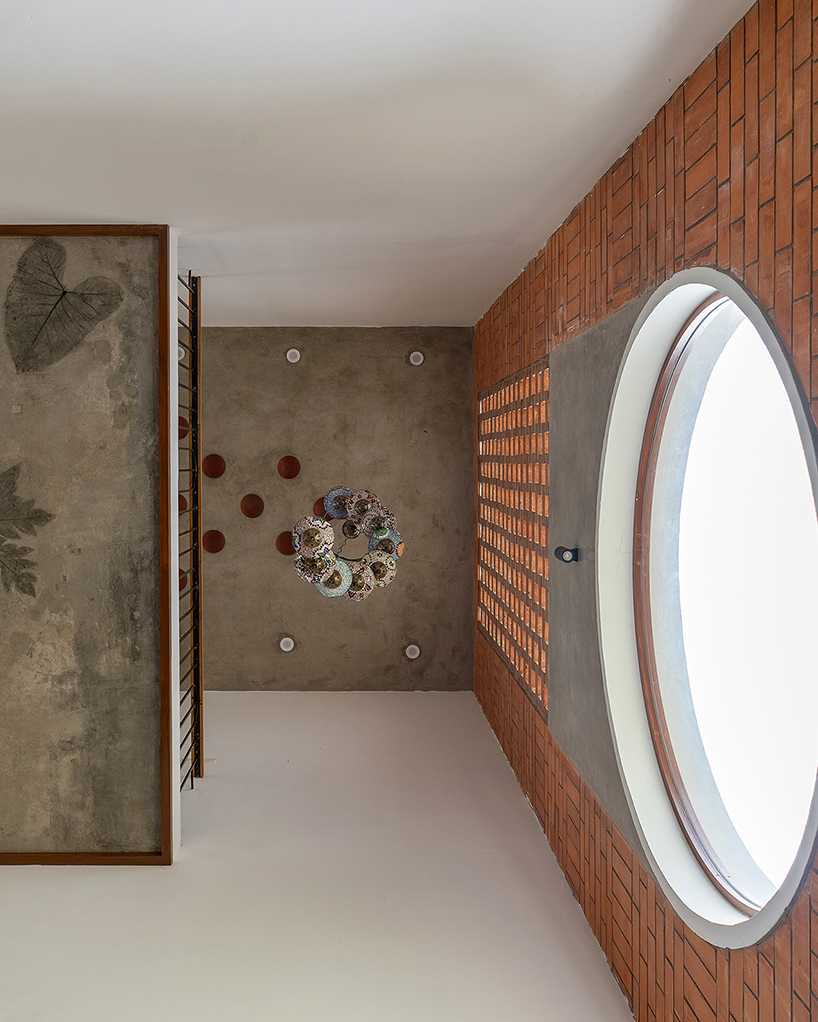
Why This Project Matters
- Architecture as Memory-Keeper How design can preserve intangible heritage
- Modern Vernacular Blending tradition with contemporary needs
- Light as a Cultural Medium Beyond function, light becomes emotional resonance
Final Thought: In a rapidly globalizing world, Suvadu Annai Sita Illam stands as a quiet manifesto proving that home isn’t just a place, but a sensory imprint of belonging.
Explore More with ArchUp
ArchUp documents the evolving profession of architects worldwide, from career insights and research to project profilesand industry news. Our editorial team publishes global salary trends, career advice, and opportunities for emerging talents. Learn more on our About page or Contact us to collaborate.



